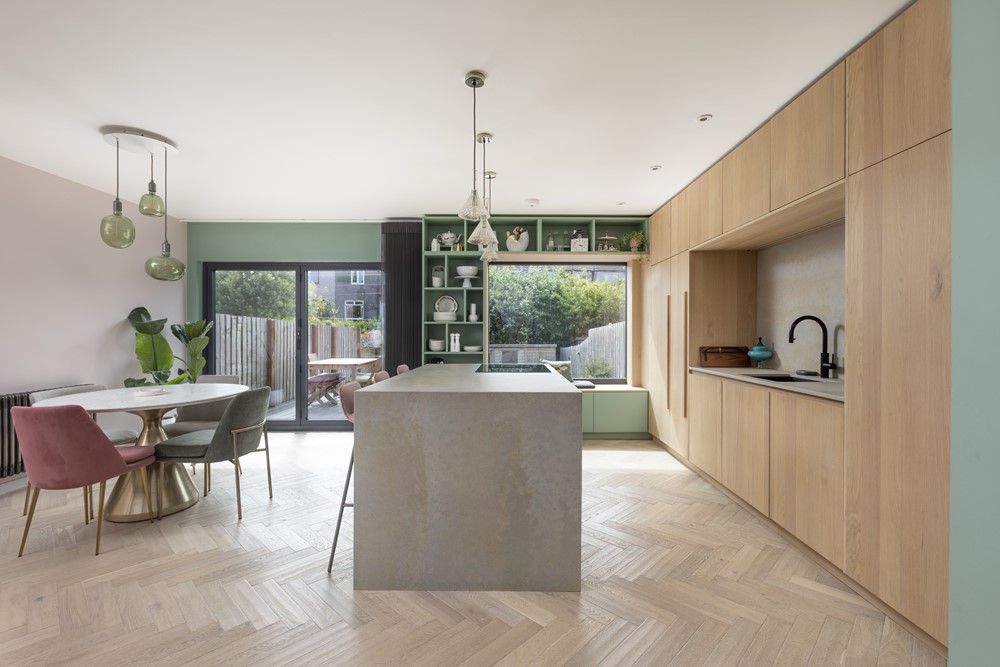This mid-century terraced house designed by AGORA architecture + design is located in the quiet suburban area of Corstorphine, Edinburgh. A previous front extension had resulted in a long narrow kitchen, separated from the living room and the back garden. The fragmented layout meant that the family were often in separate rooms: cooking, doing homework, watching TV. Our brief was to create a layout that would allow the family to be together more, and to bring the kitchen to the heart of the home. Photography by Alix Macintosh.
Open plan mid-century house by AGORA architecture + design
Leave a reply

