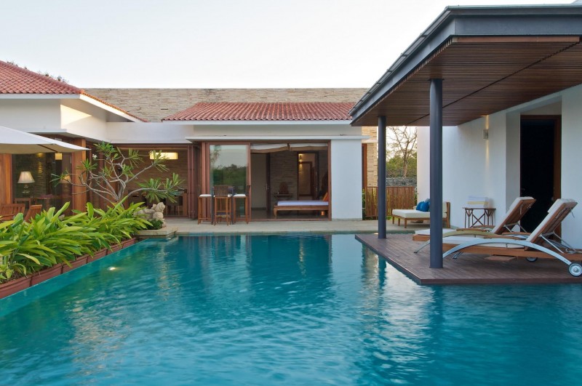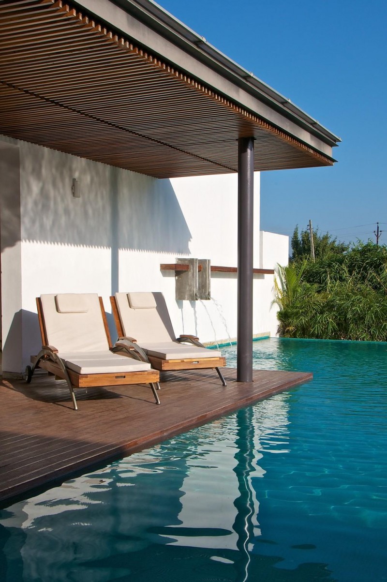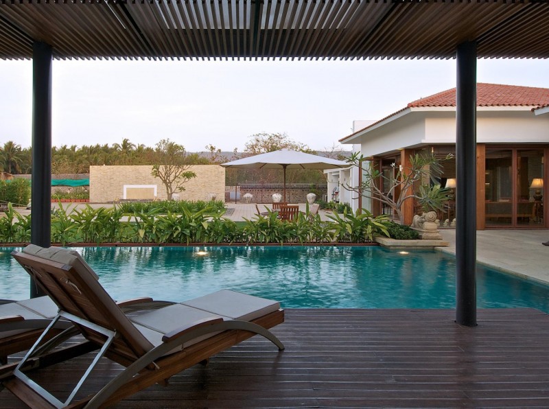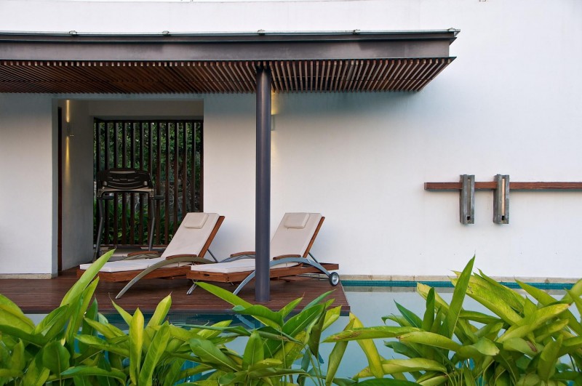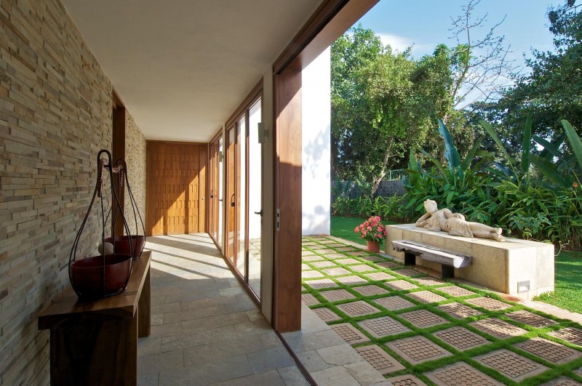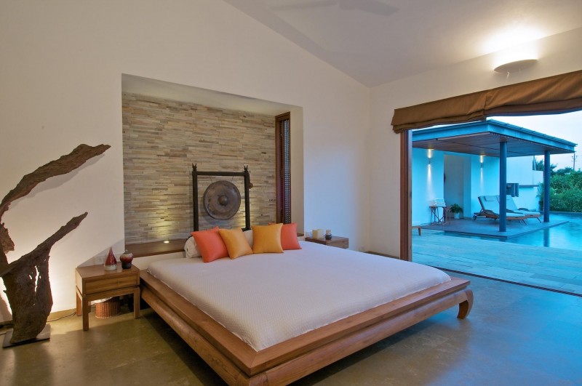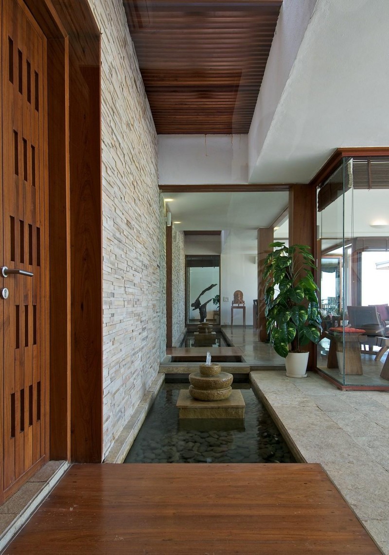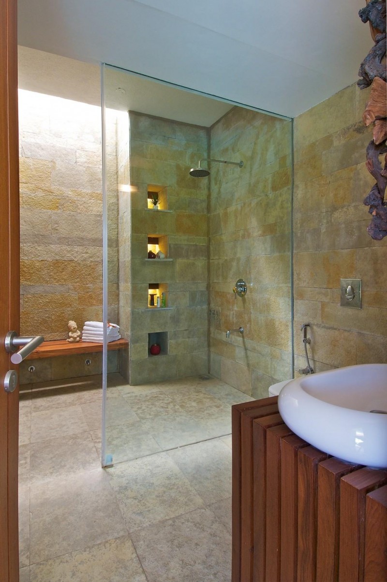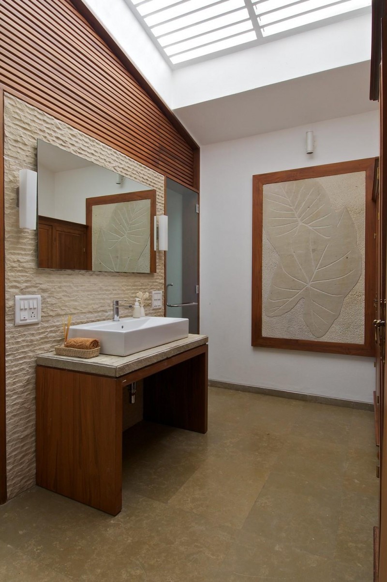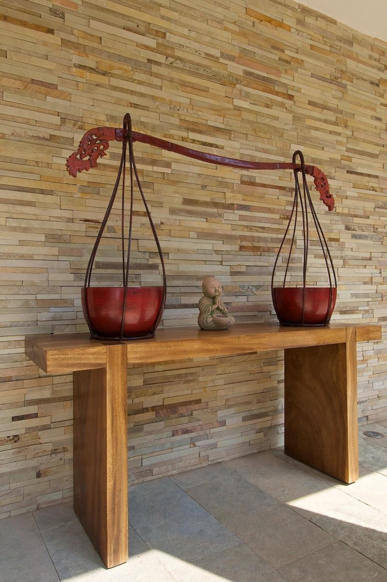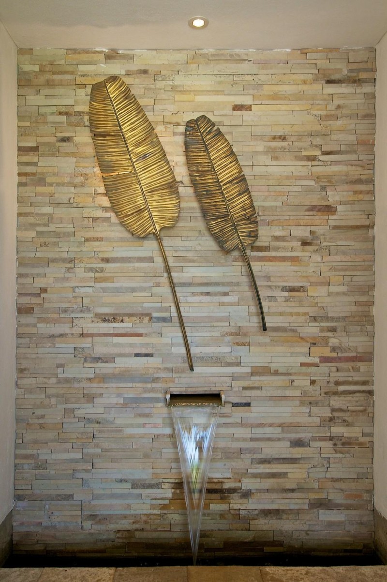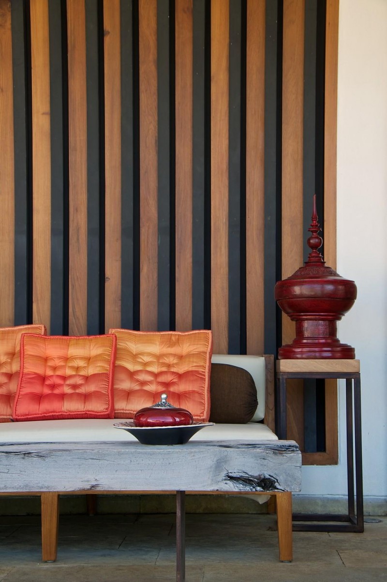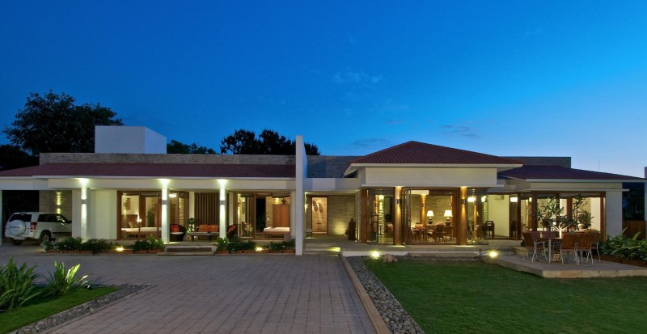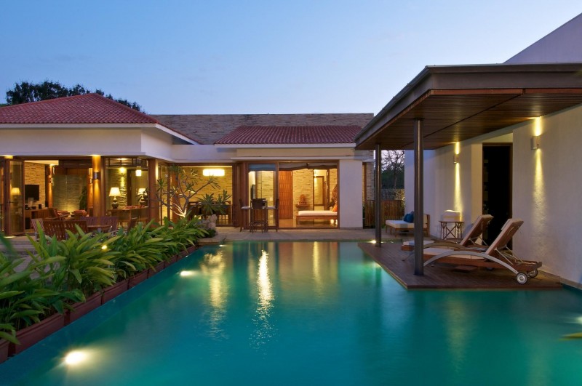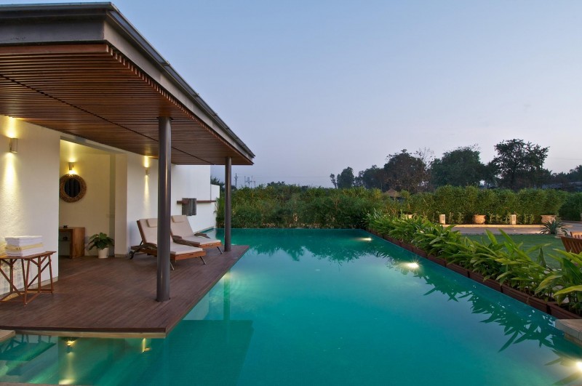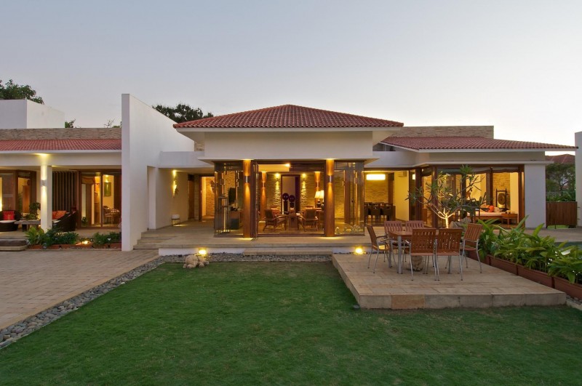Anish Amin House was completed in 2011 by Atelier dnD and is located in in Alibaug, India.
“Tropical living is all about blurring the boundaries of indoor and outdoor allowing the inhabitant to use both spaces exclusively as well as in conjunction. The house is conceived as a series of pavilions held together along a strong central circulation spine. This spine also helps divide the served from service spaces of the house; the former located in front with the latter behind separated by the circulation spine. The pavilions open up to large decks serving for a seamless inside outside living experience; tropical architecture demands the balance of living indoors as well as outdoors. The use of traditional lean too roofs and pitched roofs are complimented with linear walls which give a contemporary flavour to the house.” Photos by: Sebastian Zachariach.
