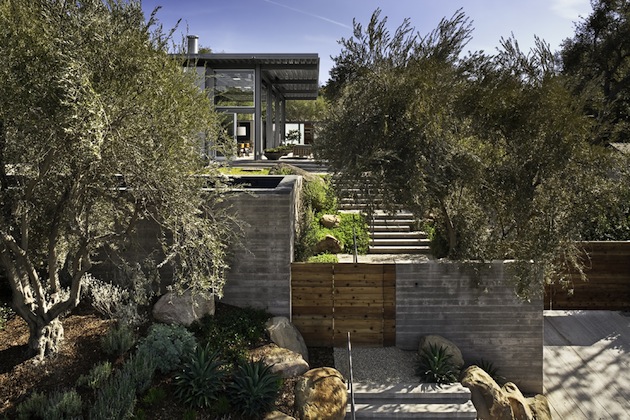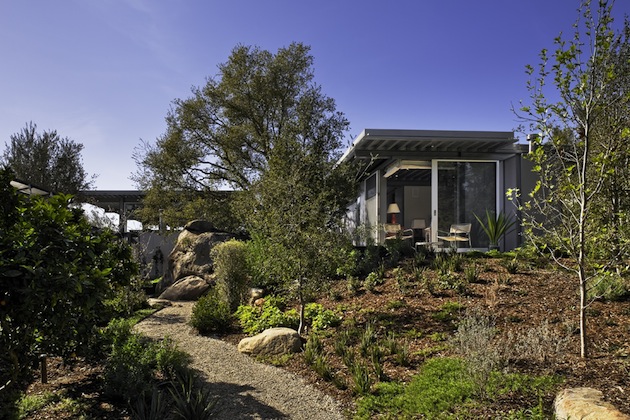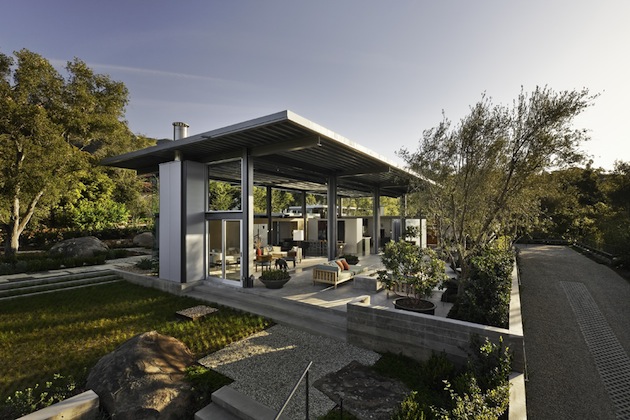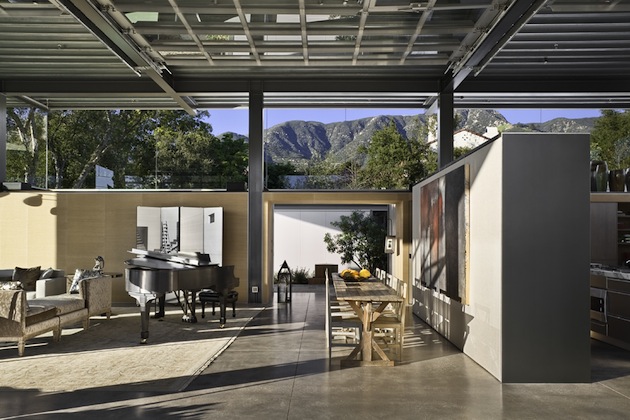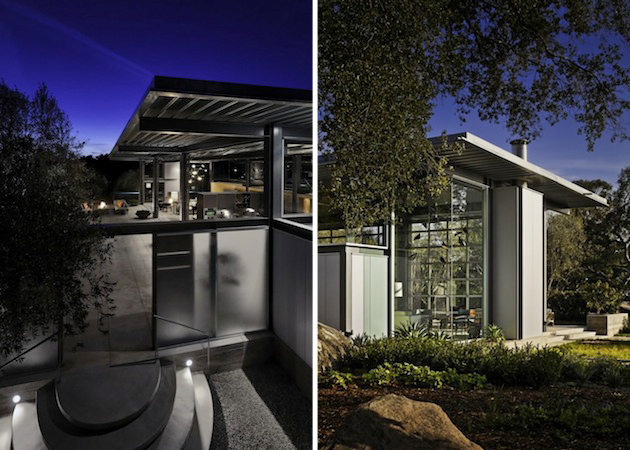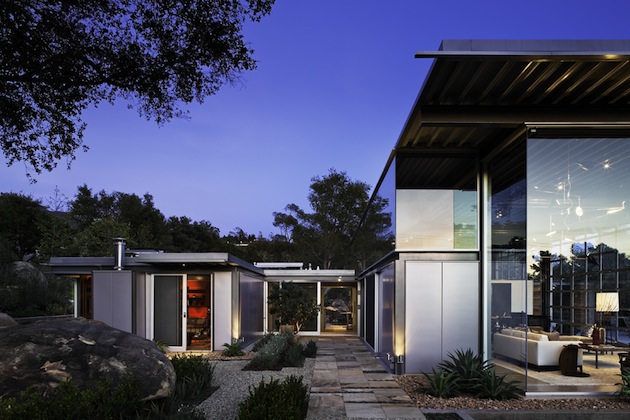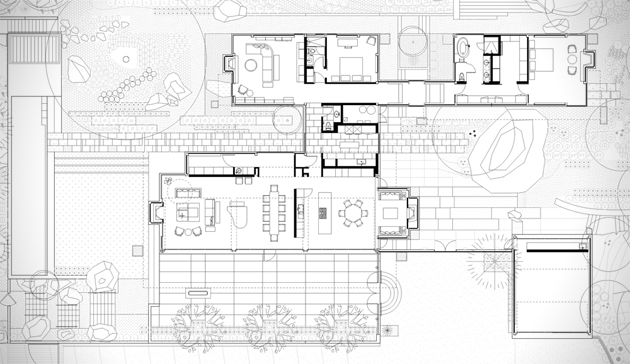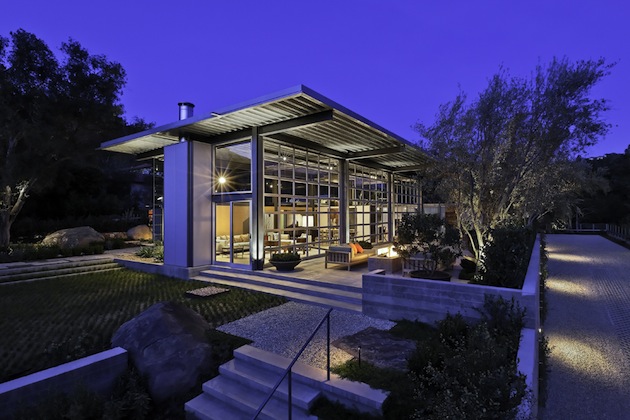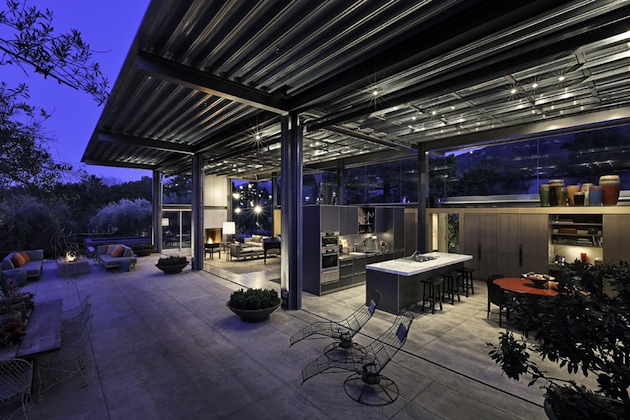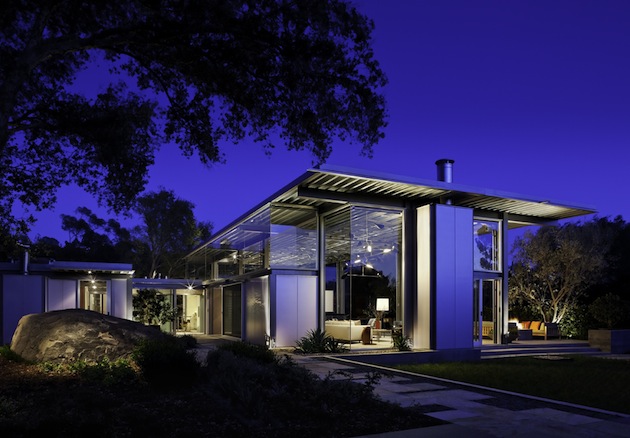The Montecito Residence was designed by Barton Myers Associates and is located in Montecito, California. This Residence is situated on a 1-acre site in an environmentally sensitive habitat with dense vegetation and large boulders.
The program includes a 3,000 sf main residence, 500 sf garage and a 50′ lap pool. The main residence is broken up in two wings: one includes the living and kitchen areas and the second includes the bedroom, bathrooms and library.
The intention behind the design strategy is tectonic design research that creatively envisions a flexible prototype for mass-produced housing using steel construction and standardized off-the-shelf industrial components. Since a majority of all steel is manufactured from scrap metals from recycled automobiles it is a “green” material. The design advances concepts of adaptive space while creating a “kit of parts” that can be assembled into 12-foot modules as an alternative to the manufactured buildings mitigating the unpredictable link of manufactured units to serviced land.
This residential design is the fourth iteration in an ongoing research project initiated in 1970. Photos: Ciro Coelho
