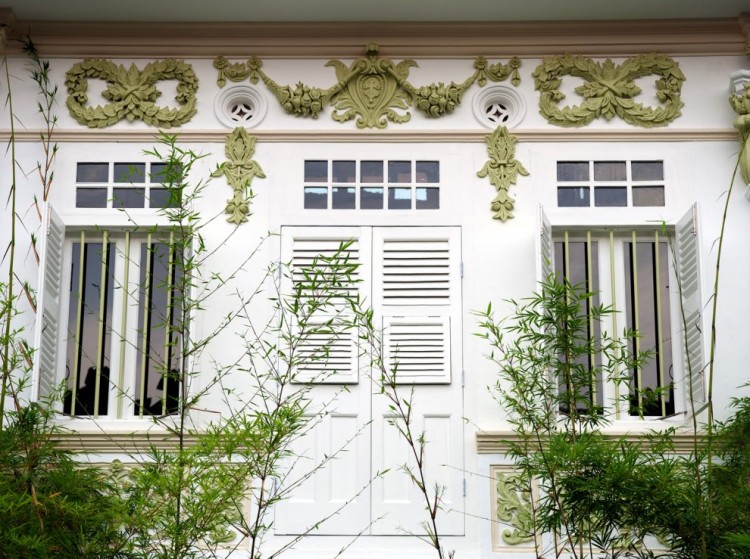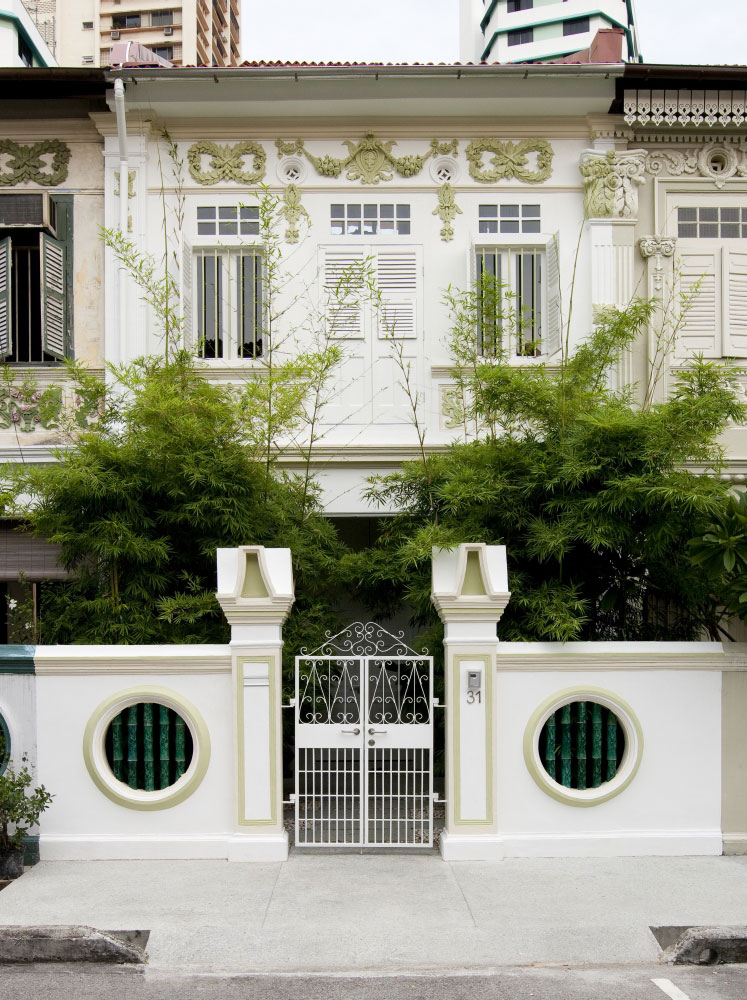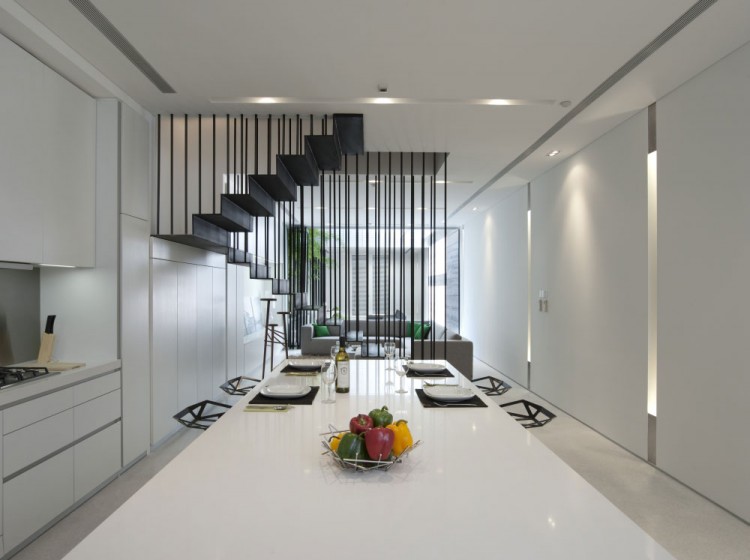31 Blair Road House was designed by ONG&ONG and is located in Singapore. This house is an innovative response to the constraints of conservation building, successfully marrying the old with the new to create a charming living space.
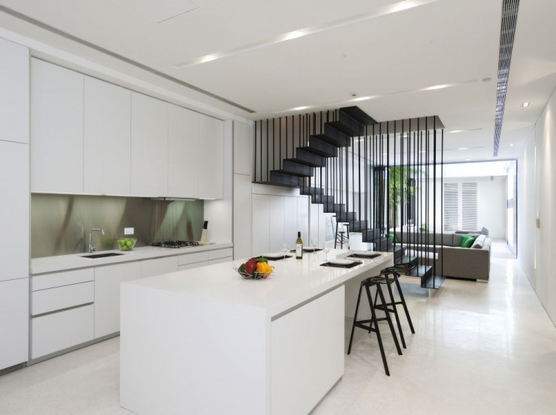

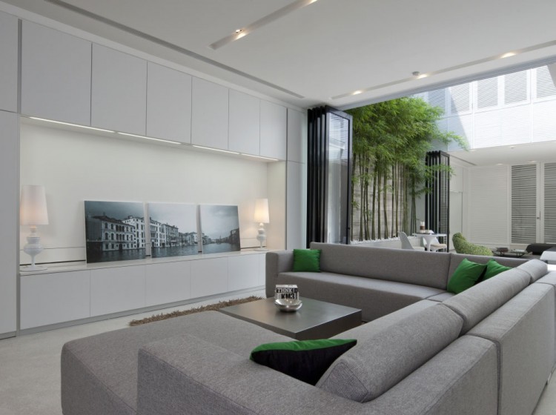
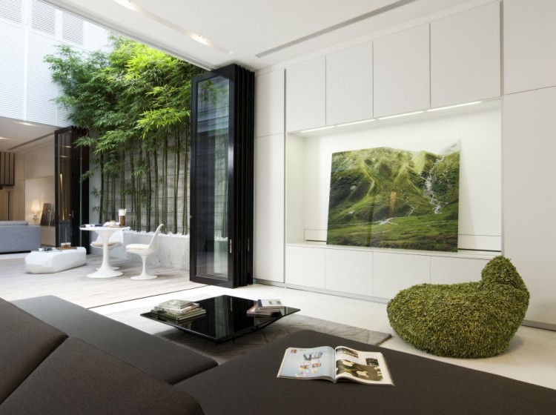
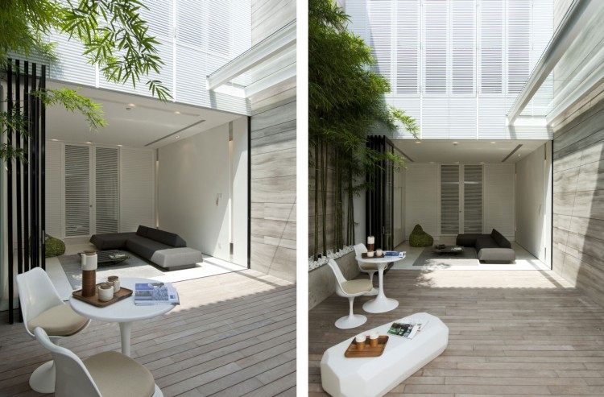
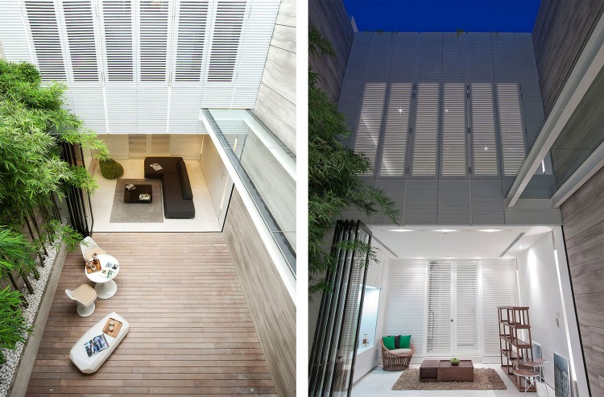
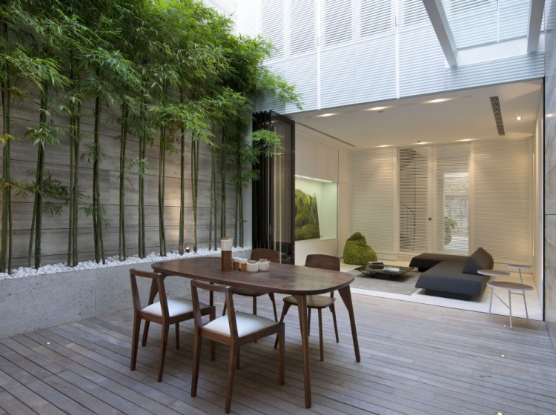
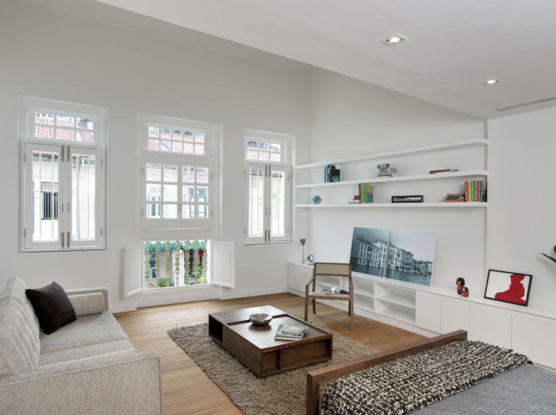
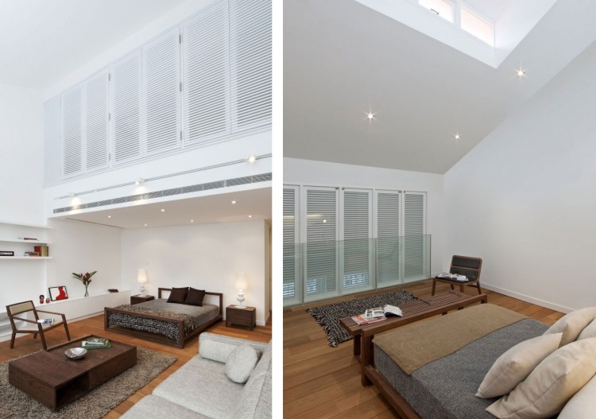
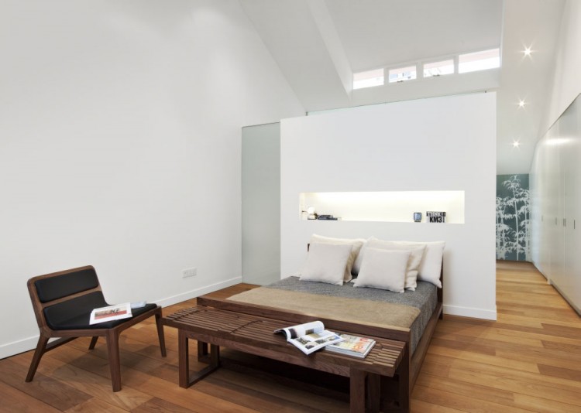
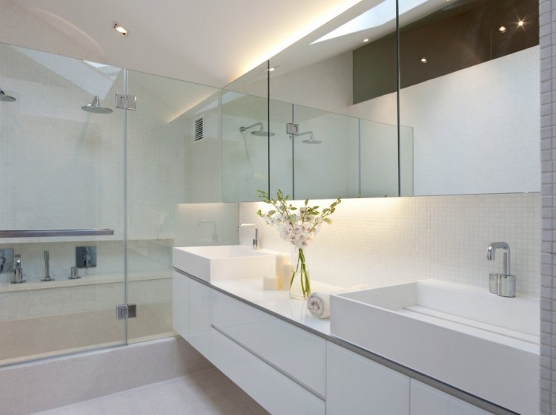
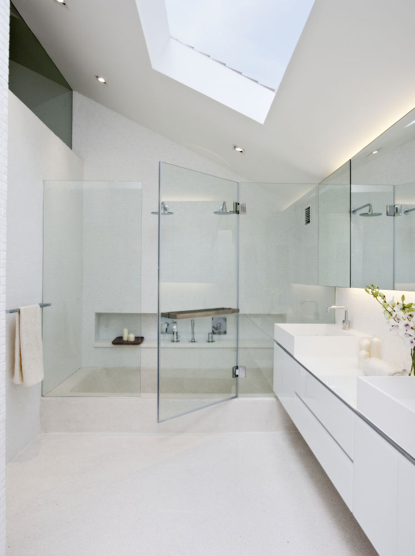
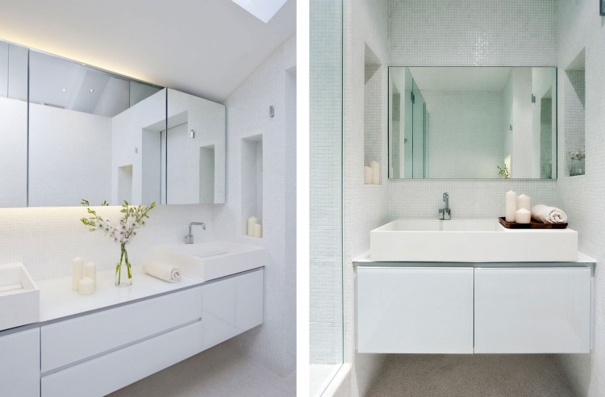
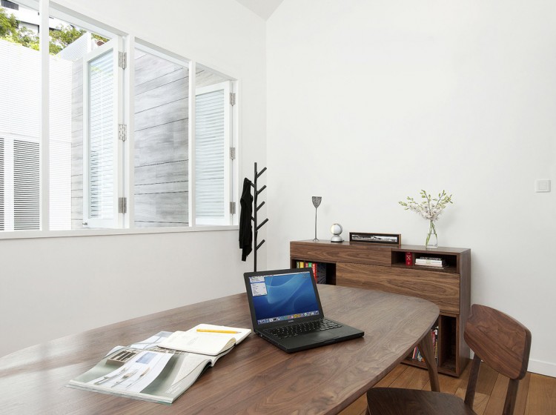
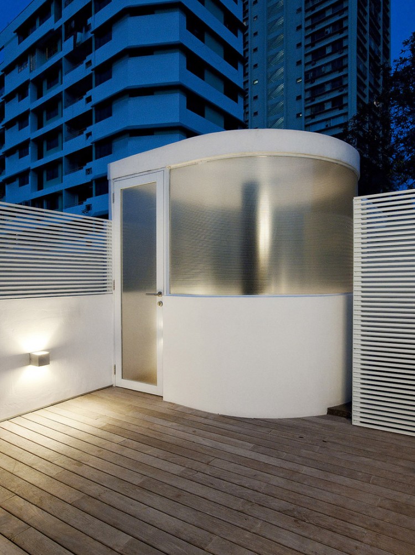
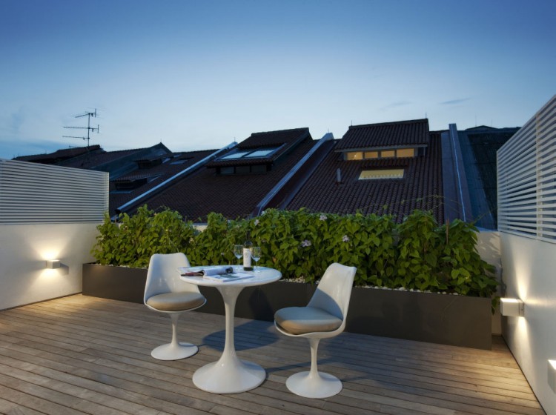
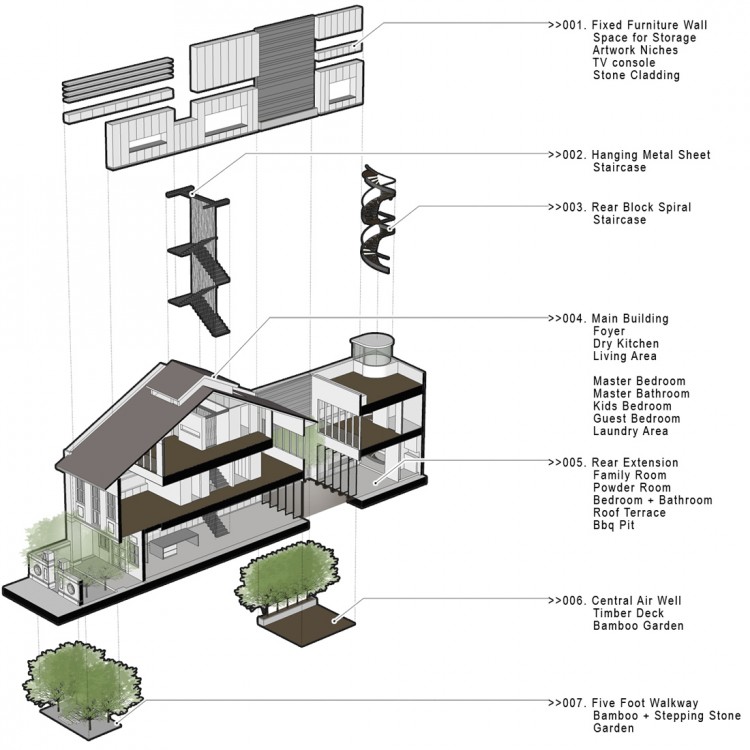
Many historic elements were left untouched in the 306 m2 space, retaining the site’s historical essence and providing a quaint contrast to the unit’s modern interior. What distinguishes this conservation house from most others is the unorthodox first floor layout, which places the kitchen and dining space right at the entrance. This was done in light of the fact that most parties centre around the food, and this arrangement allows guests to casually mingle with their hosts as they cook. Since the house was intended for rental, a neutral colour palette was employed to complement the changing tastes between individual tenants. Bamboo is a recurrent theme throughout the house, from the forecourt garden to the sand-blasted motifs within. Photos by: Tim Nolan
