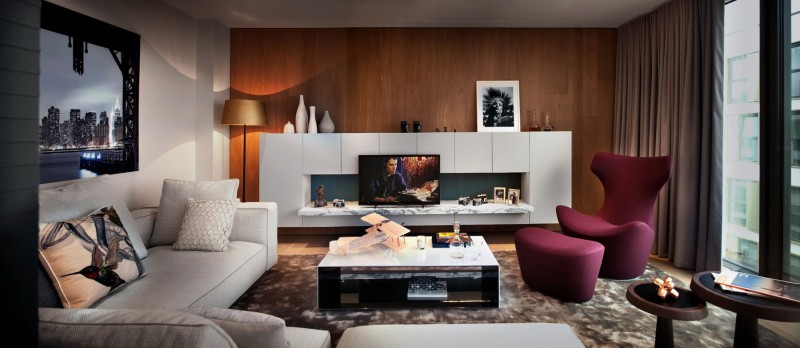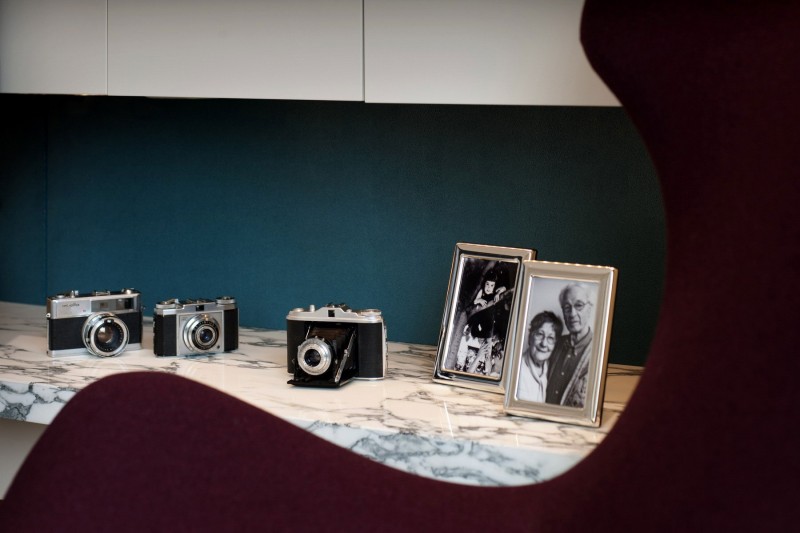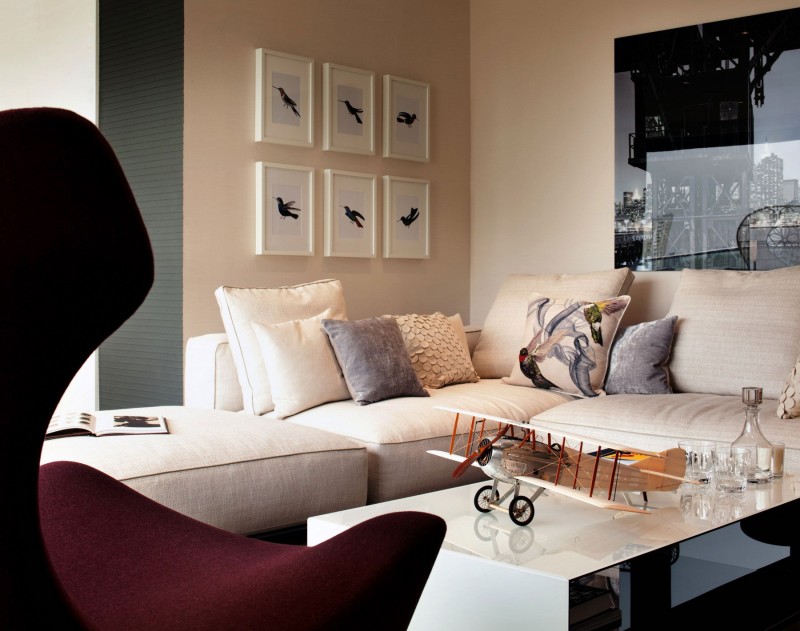Leman Street by TG-STUDIO is a residential project designed by TG-STUDIO and is located in London, England.
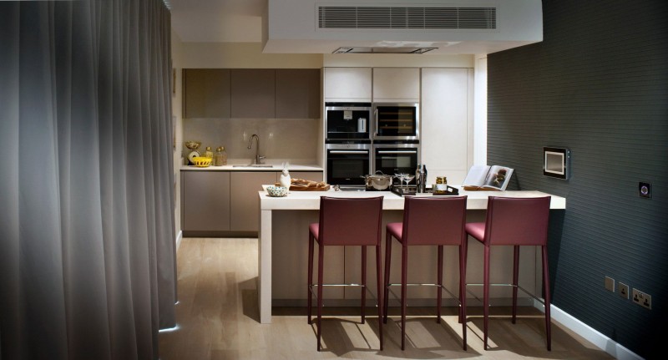
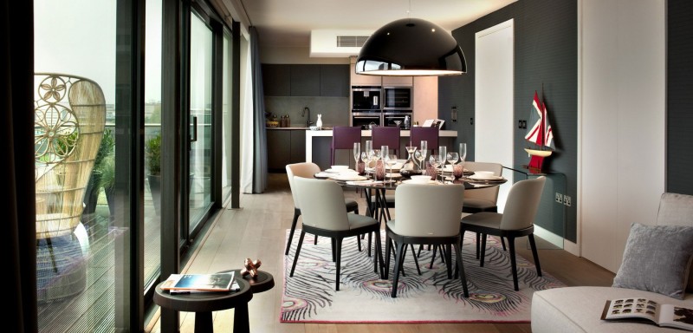
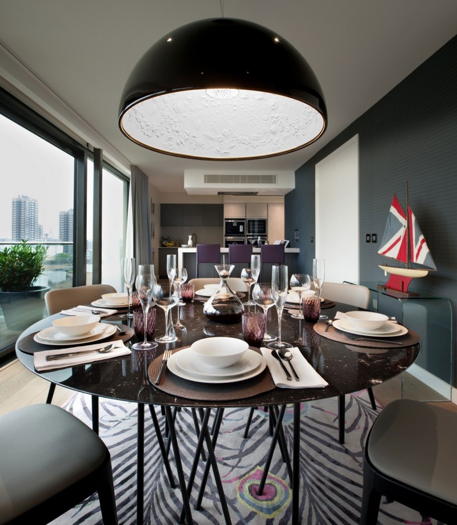
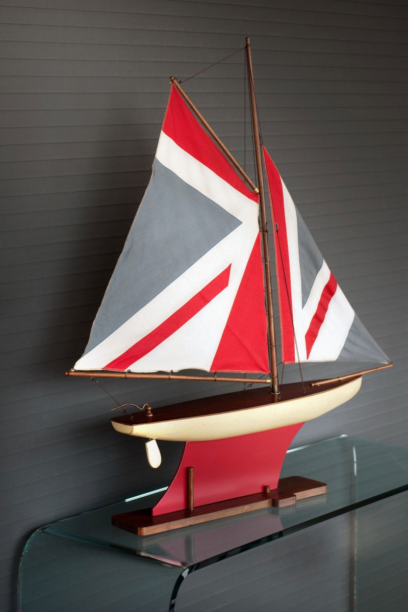
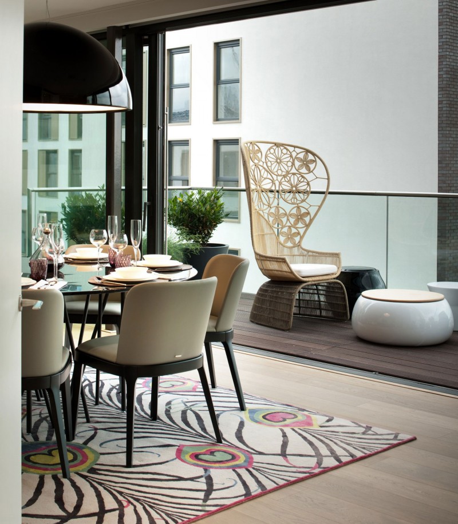
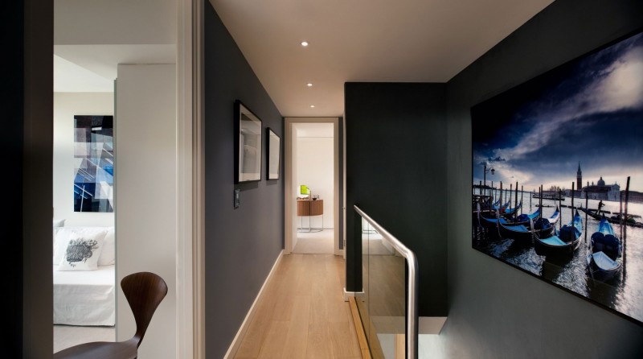
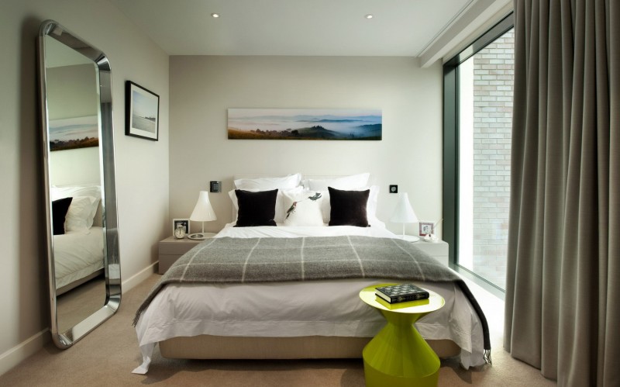
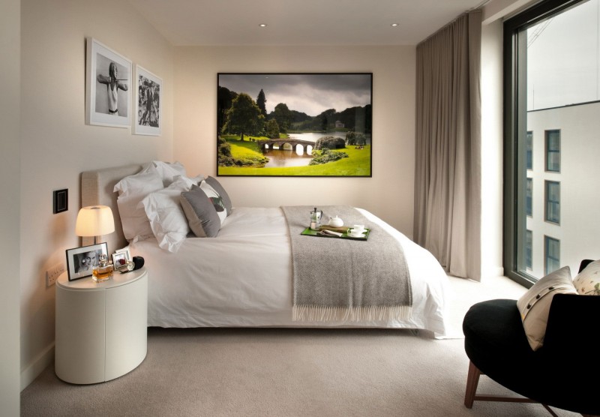
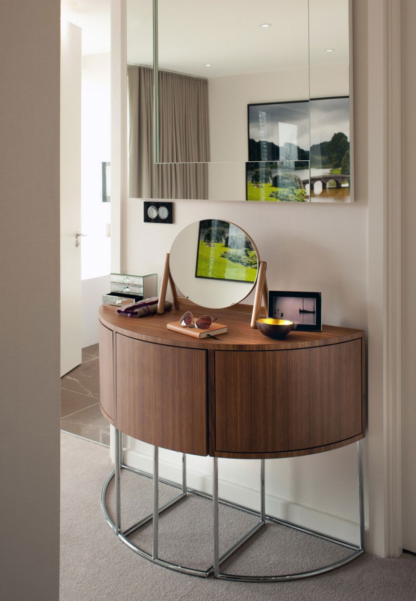
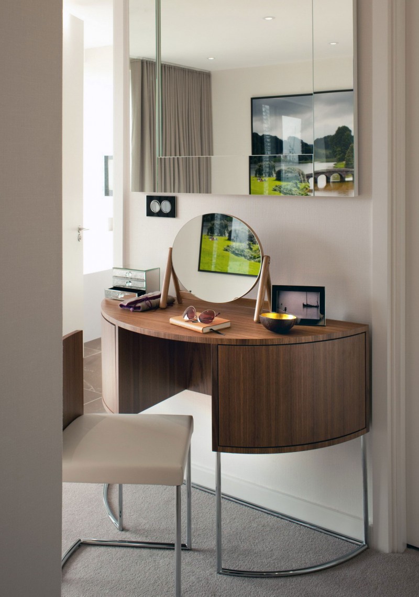
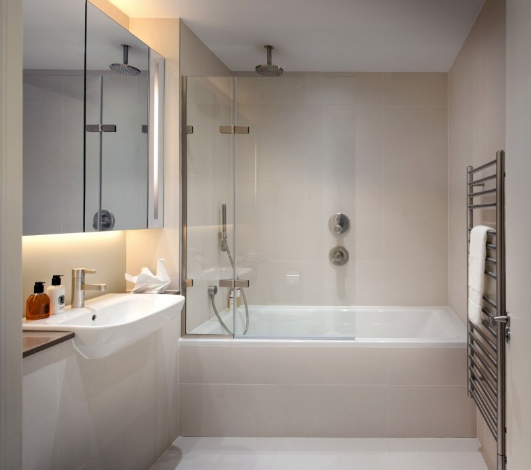
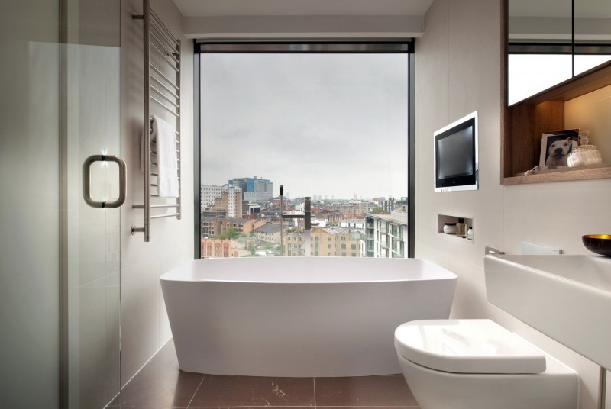
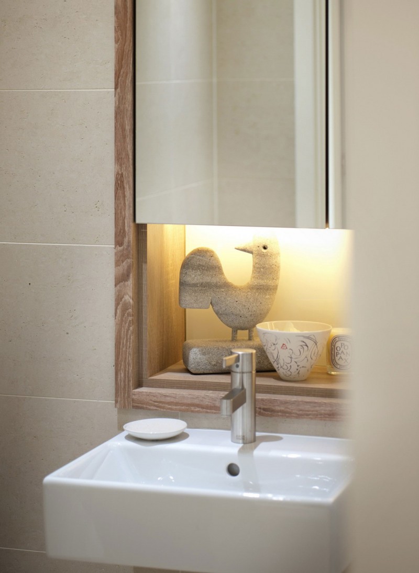
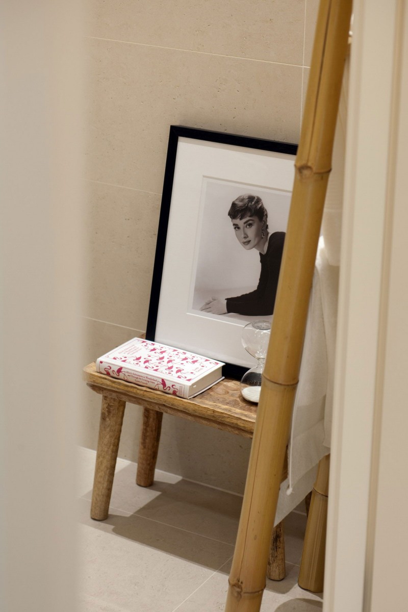
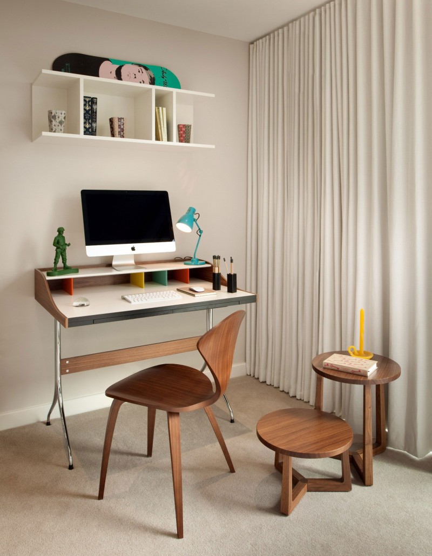
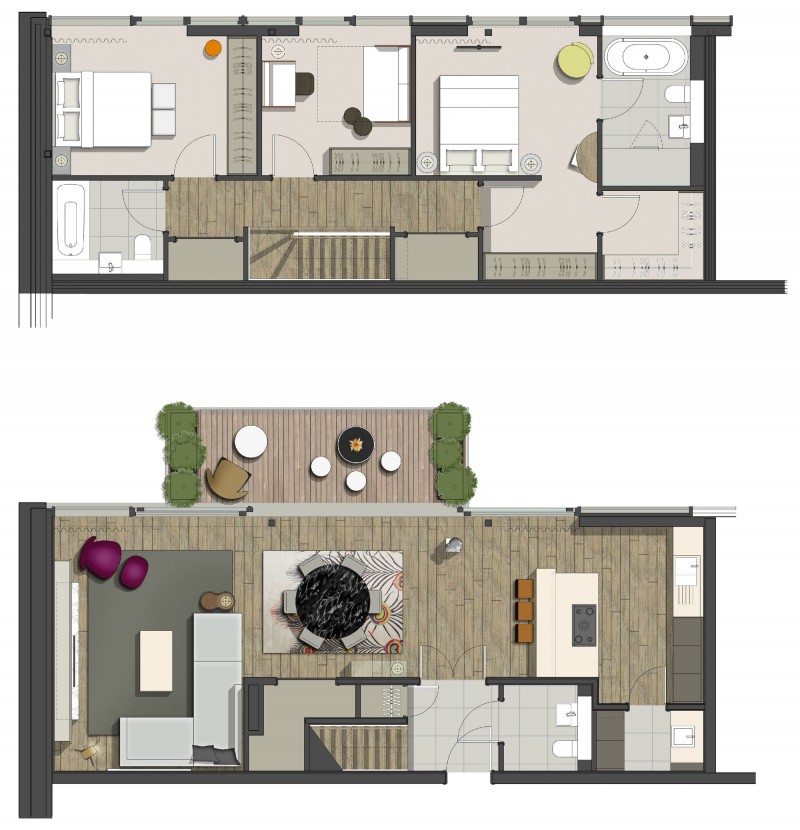
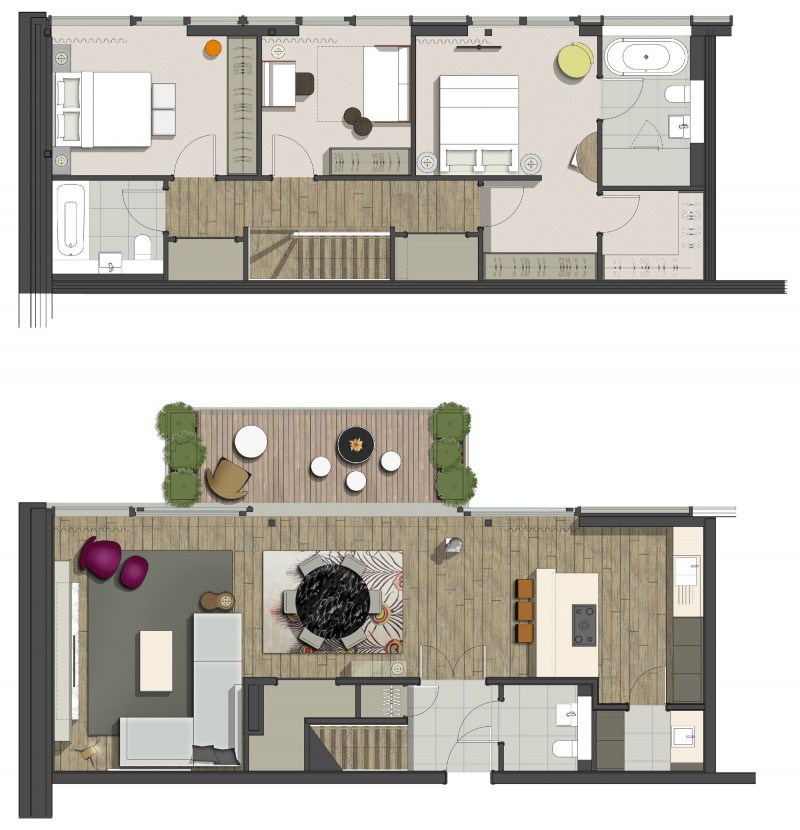
New-build penthouse apartment by Berkeley Homes built on top of historic Edwardian building on the doorstep of London’s thriving financial district.
Thomas Griem, director of TG-Studio, was commissioned by Berkley Homes to design the complete interior for a new-build penthouse in Aldgate, on the doorstep of London’s thriving financial district. “Our aim was to create a warm, comfortable home whilst still being luxurious, contemporary and organic” says Griem. “As the penthouse is a new-build on top of a refurbished Edwardian building, the approach to the interior was of particular significance to me. I knew it had to be treated differently in order not to undermine the character of the older parts of the building.”
Thomas’s idea for the interior design was based on the concept of photography inspired by the views over the city. He has used the architecture of the windows to frame these vistas with breathtaking effect. This is particularly so in the sitting room where a 12 meter (40 foot) wide window, leads onto an elegantly furnished balcony providing a panoramic view over rooftops.
Says Griem “Many pieces I chose are bespoke British made but there are additional items I’ve sourced from Italy and Spain. I am particularly excited about the bathtub in the master ensuite. It’s a large, white freestanding tub that sits in front of a magnificent window so that when you sit in it, you’re essentially a part of the cityscape. It weighs 300 kilograms (660 pounds) and it took six men to carry it up seven floors! Another unique feature is the use of wood flooring in the living room – I’ve extended it to run up onto the wall opposite the sliding door to the balcony, which opens the space and adds texture, spontaneity and colour.
Photos by: Philip Vile
