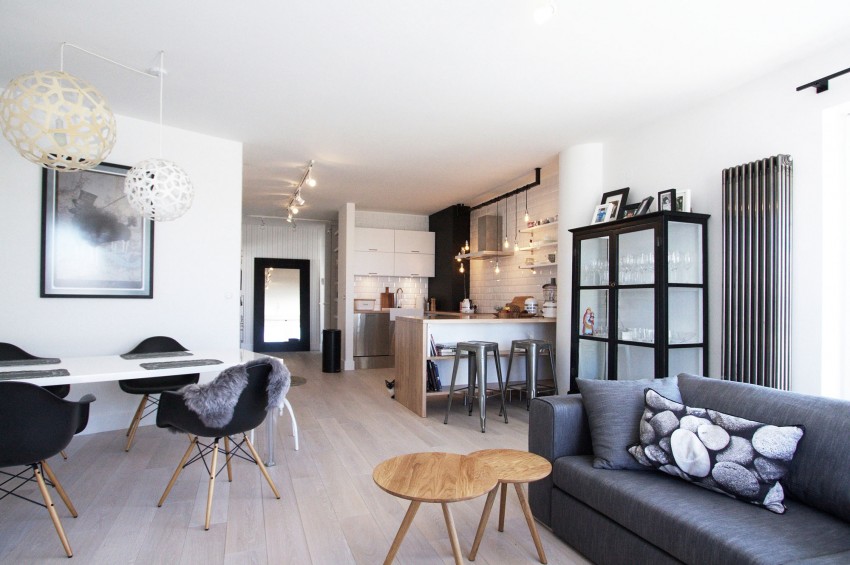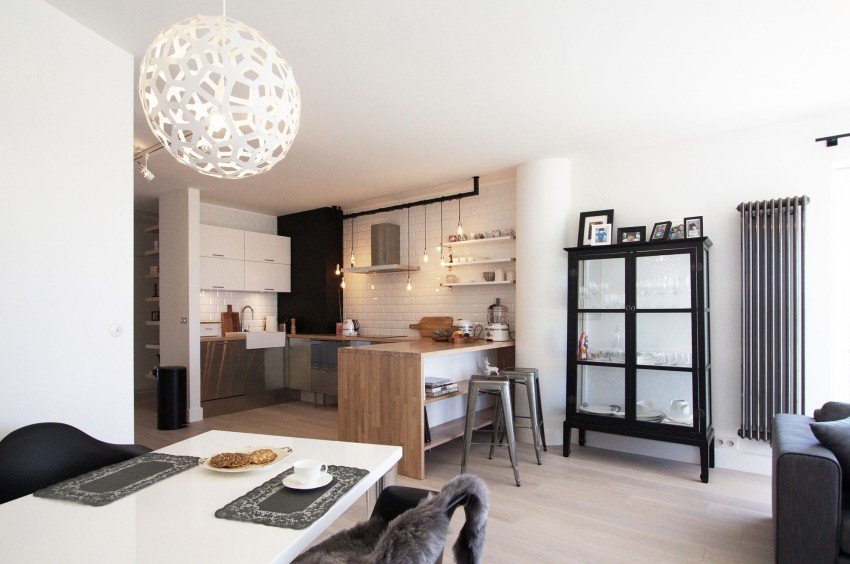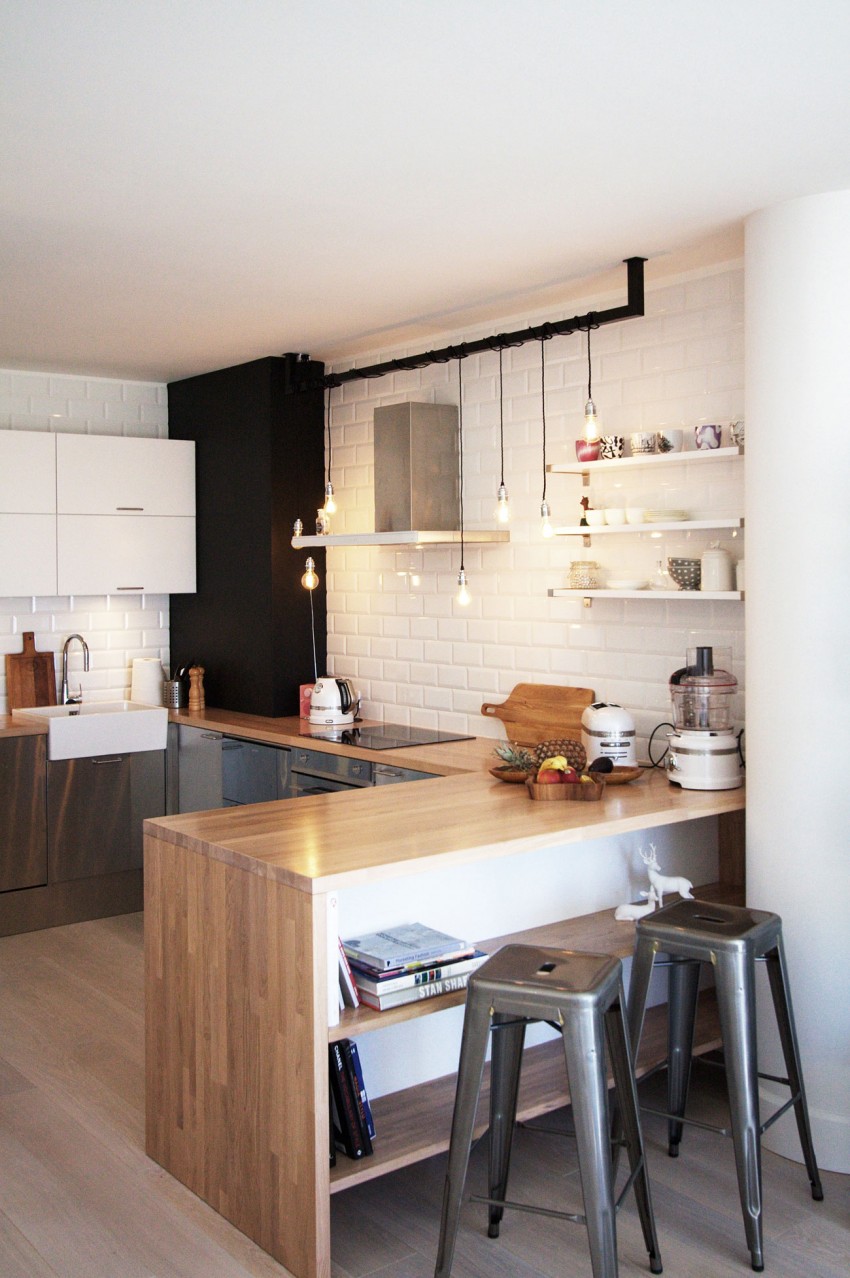Scandinavian in Warsaw a private apartment designed by Soma Architekci. This 130 + square meter (1,400 square feet) apartment is located in the housing facility nearby the Szczęśliwicki Park, Warsaw, Poland.
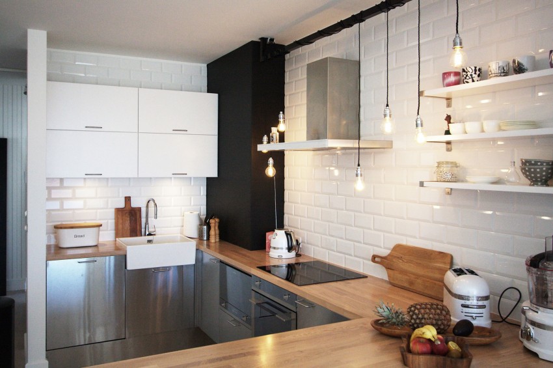
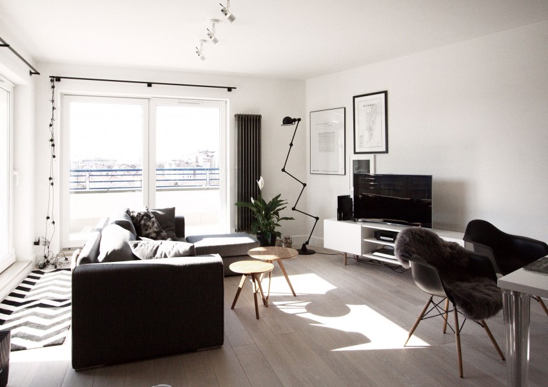
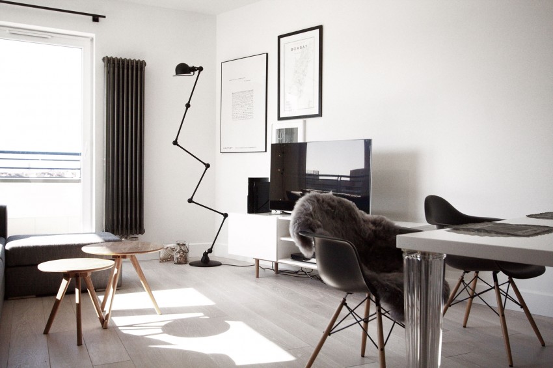
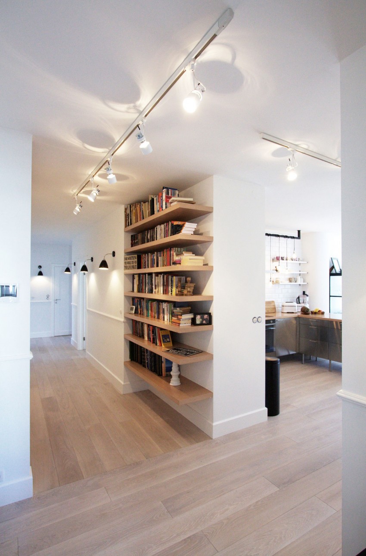
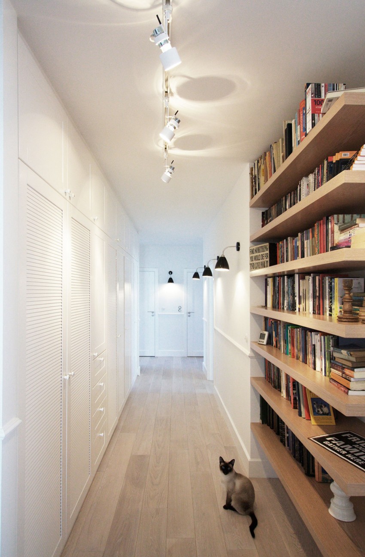
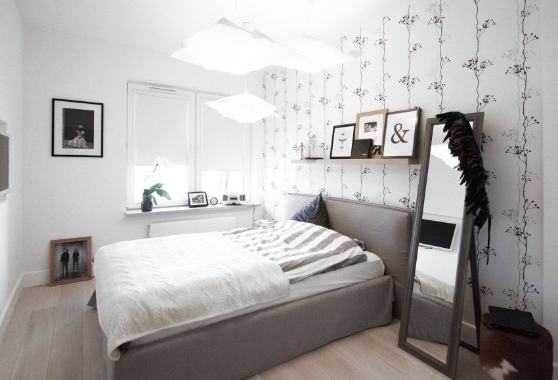
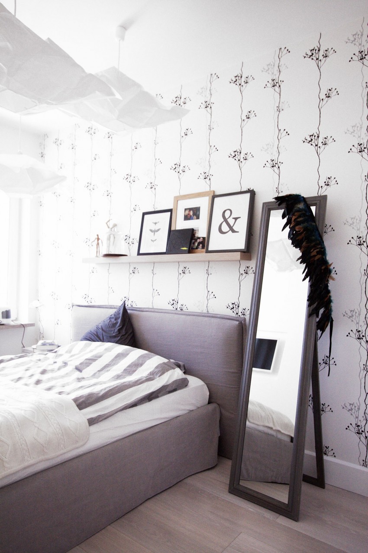
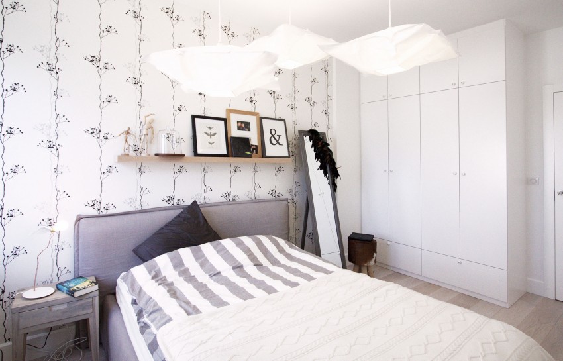
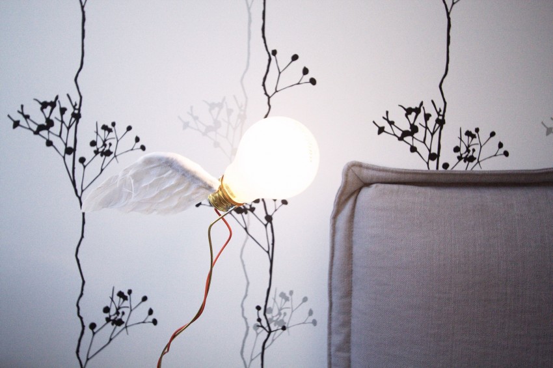
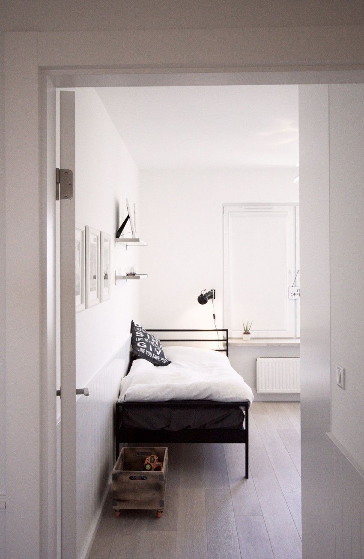
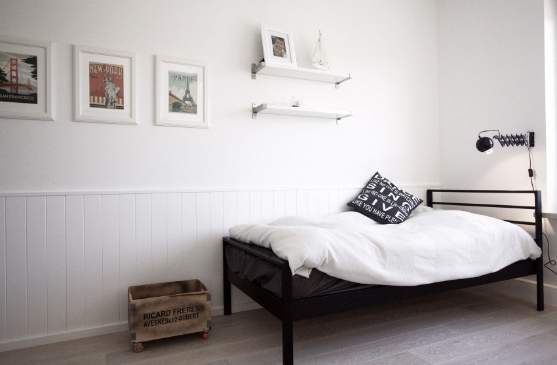
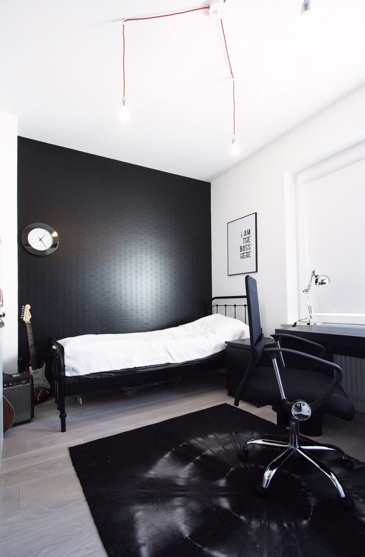
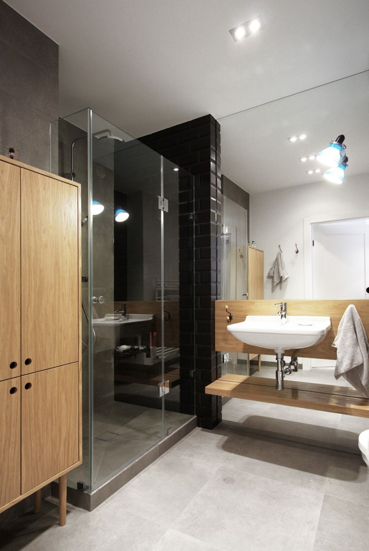
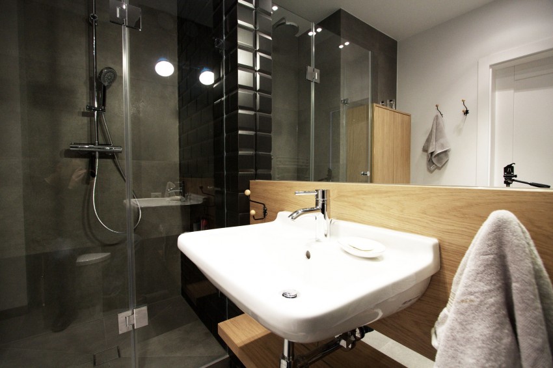
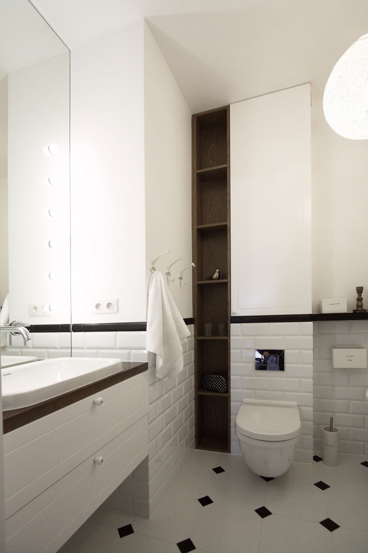
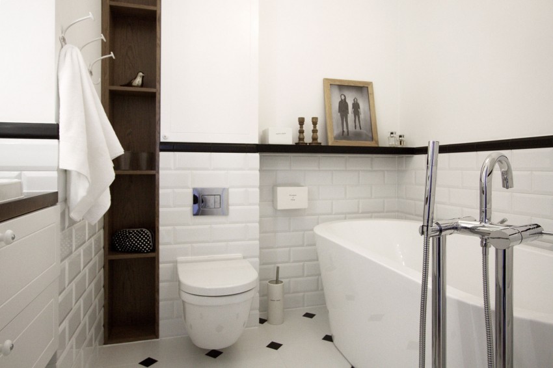
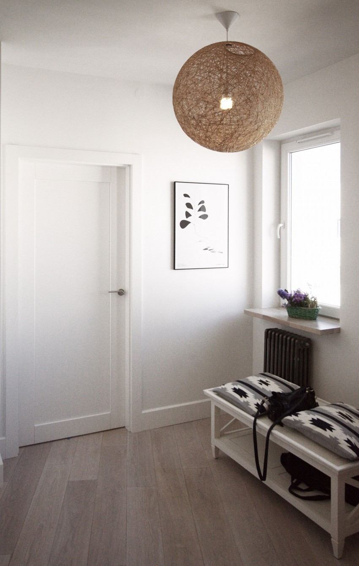
An initial projection of the apartment has been quite a hard nut to crack in terms of designing due to inconvenient C-letter passageway, with an ultimately long corridor leading into a bedroom section as well as the demand for cutting out of an additional fifth room. However, the architects managed to rearrange the existing structure efficiently and establish a comfortable, functional plan, responding to all the needs of future dwellers.
The area of 130 sq.m. (1,400 sq.ft.) has been filled up with a cozy daytime area covering a living room and a comfy kitchenette (that was absolutely essential for a housewife who enjoys cooking for her family), a sunny hall and a corridor with the large number of wardrobes and compartments, as well as 4 rooms, one for each of the family members and 2 bathrooms – for women and men.
According to the assumptions, the foundations of the interior design have been based on a light floor, made of wide whitened oak wooden panels and ubiquitous whiteness of walls, and customer-tailored furniture structures, arranged in line with the project of Soma Architekci.
Such a background has been accompanied with sets of furniture, lamps, characteristic for the design from the North, featuring loads of wood, simple brick tiles and minimalist bulbs.
The interior is softened with some graphical elements in black, present in the frames of pictures, mirrors and steel lines of the furniture.
The look is completed with the light that falls into the apartment from 3 sides, and that the residents did not want to confine, and therefore windows lack any curtains or draperies, except for basic shades pulled down at night in bedrooms.
Despite the rustic style, the living area seems to be extremely snug and reflects a genuinely home-like, friendly ambiance.
