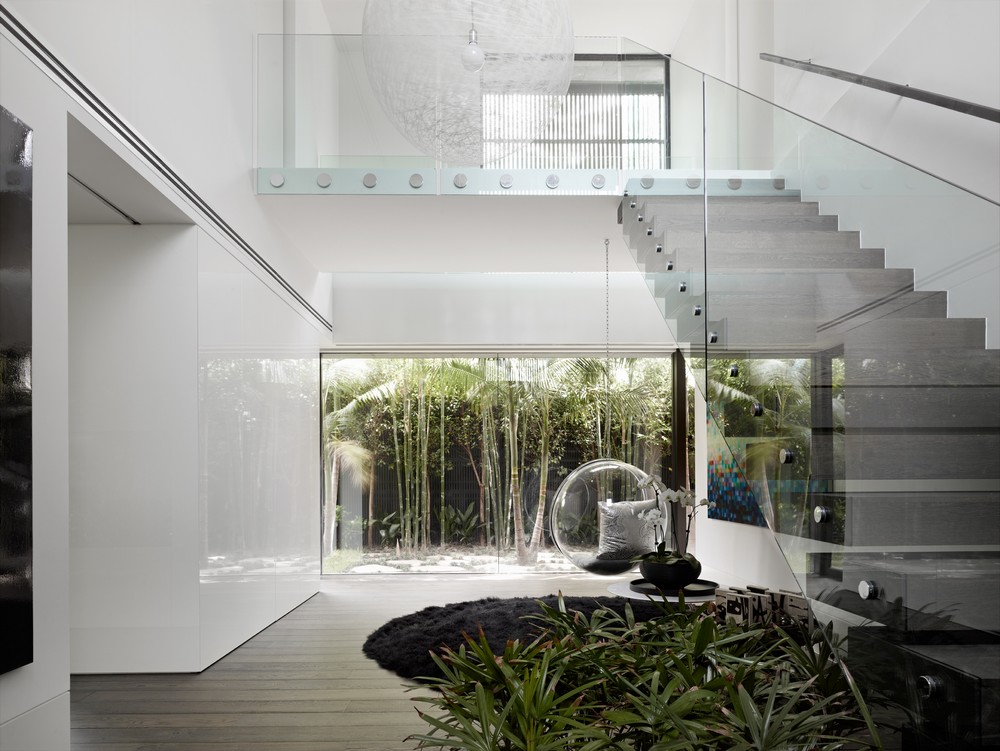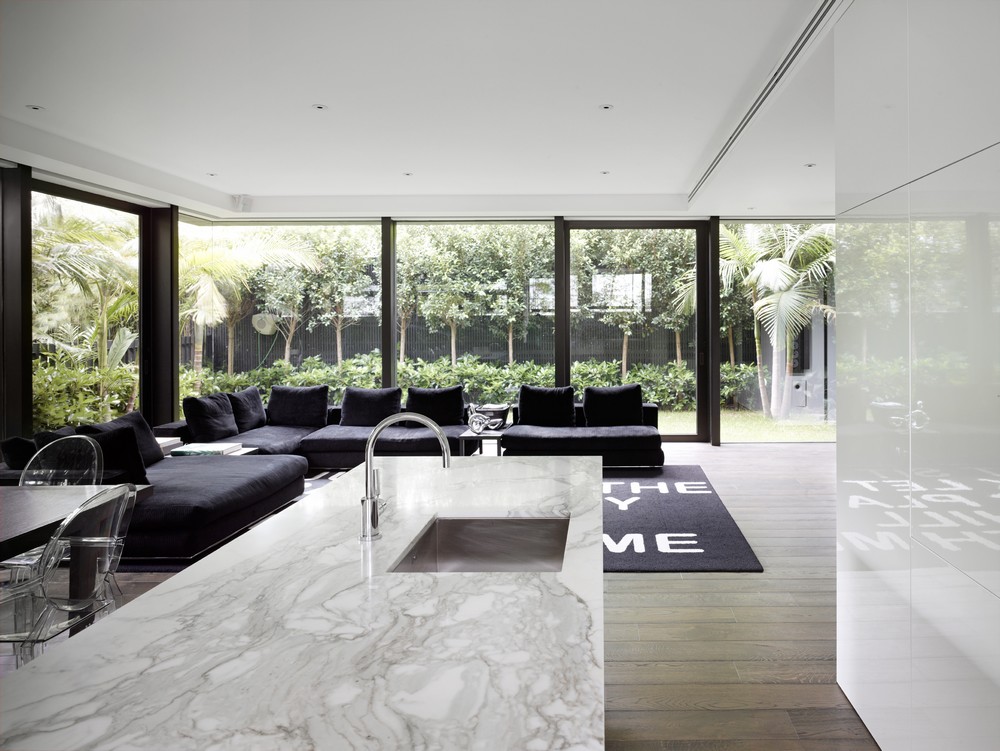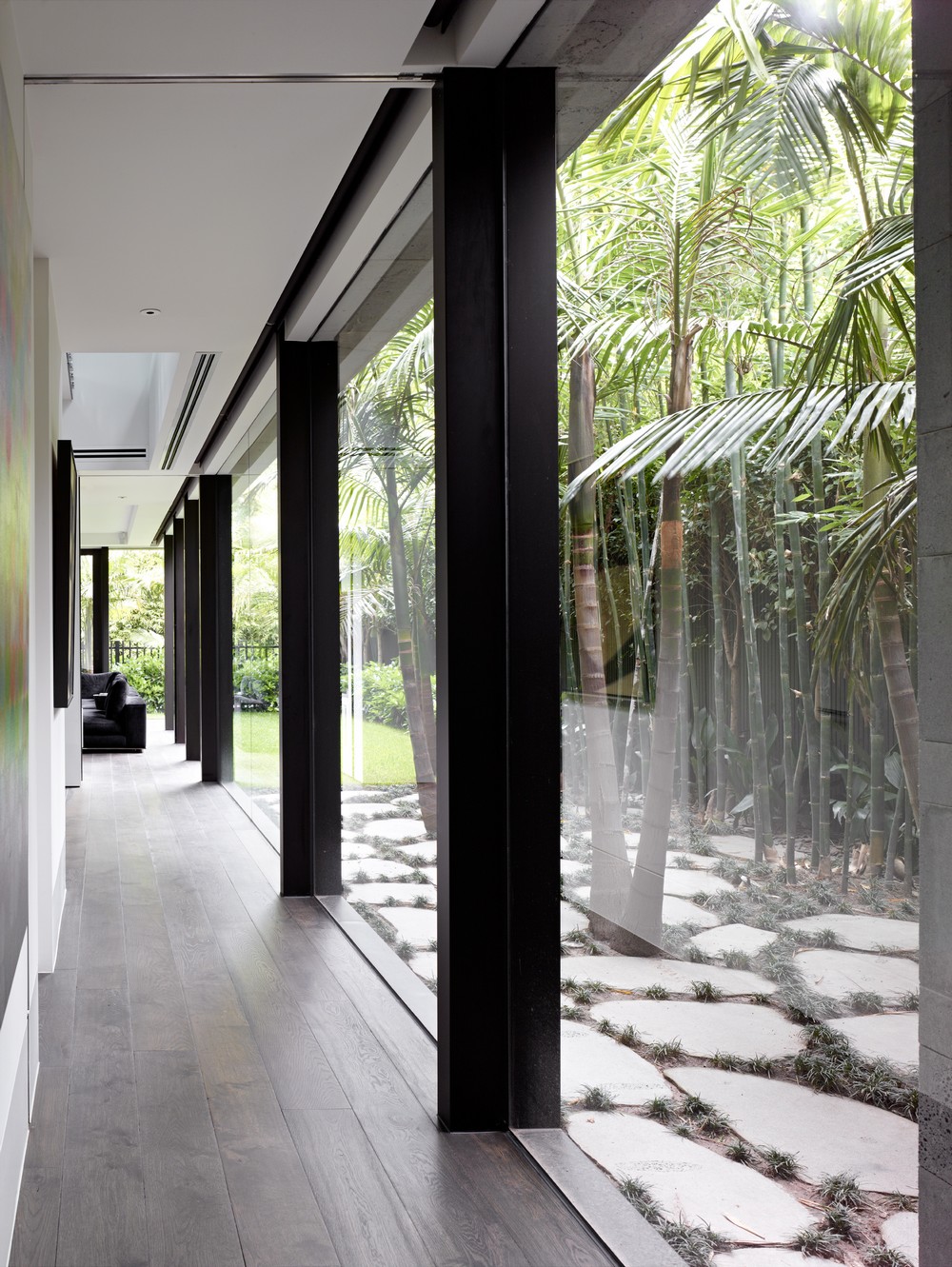Seacombe Grove is a contemporary house designed by b.e Architecture and is located in Melbourne, Australia.
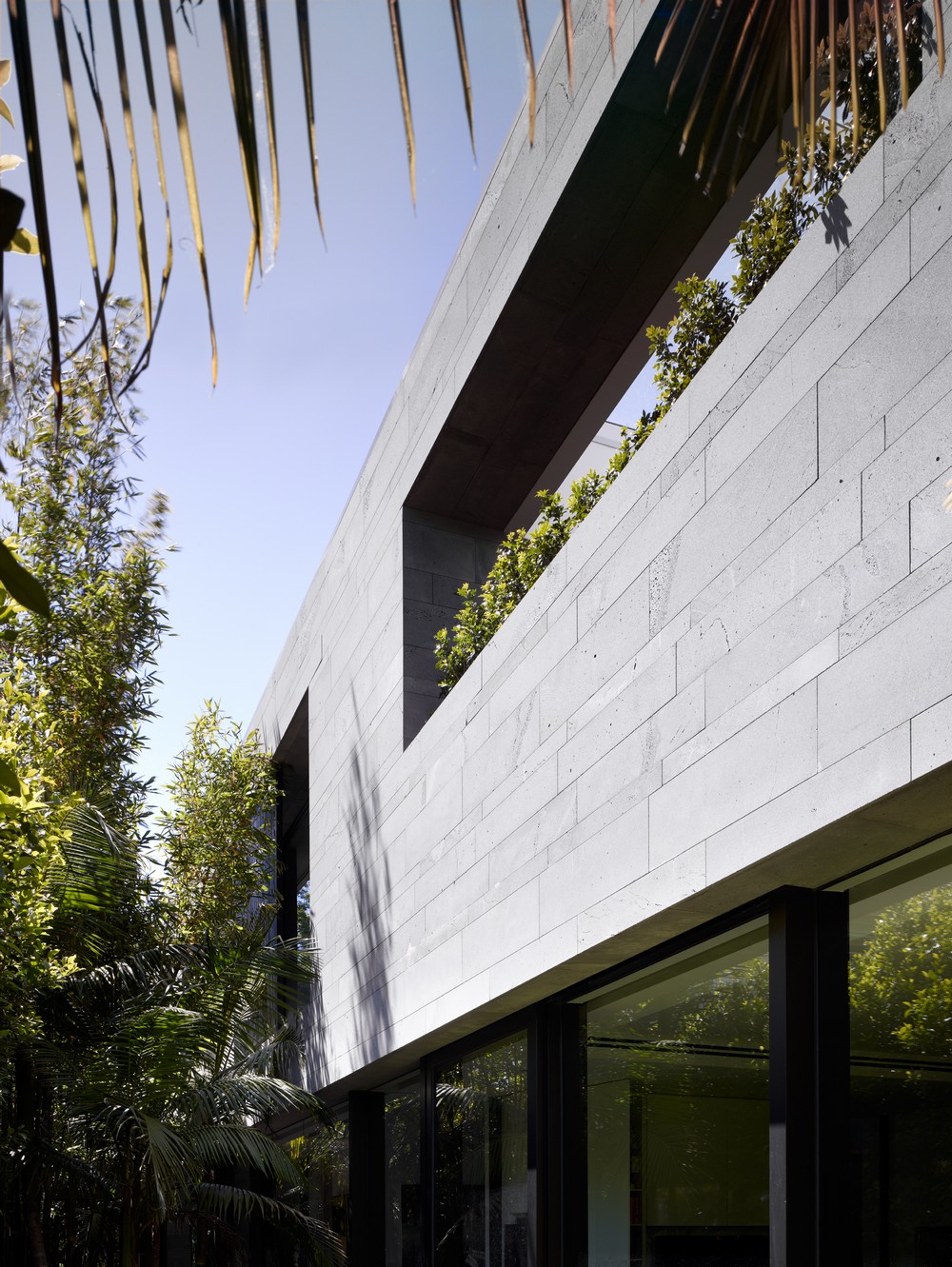
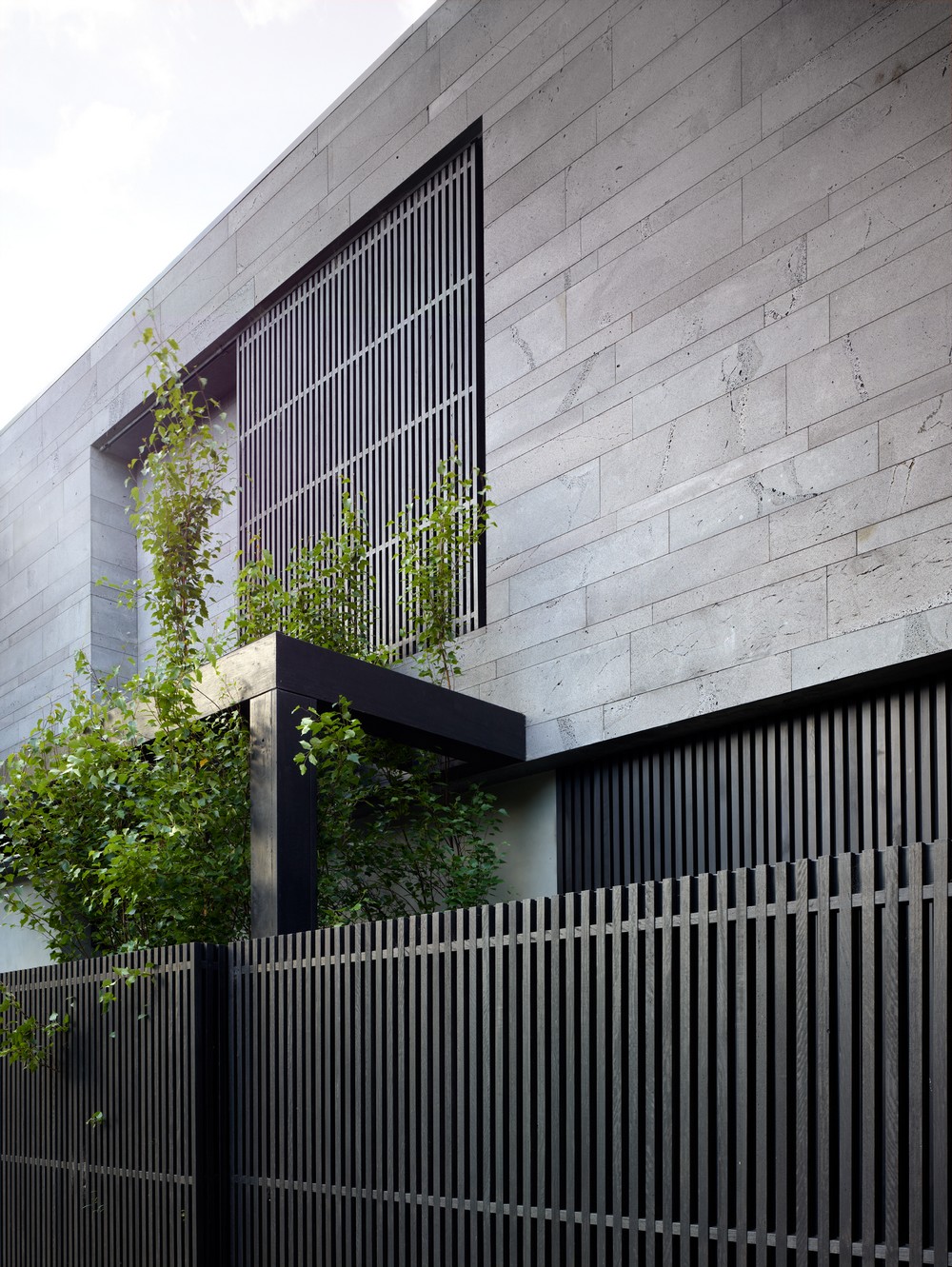
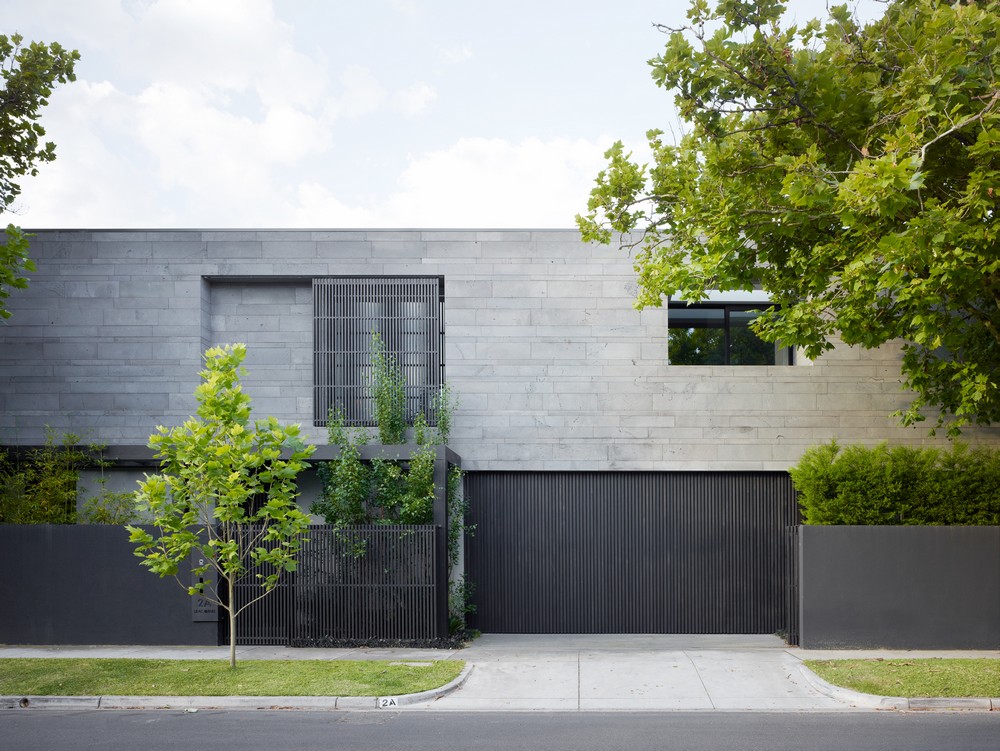
The ground floor living areas of Seacombe Grove are separated into two distinct zones. The day/summer zone faces north and west and is integrated with the pool, garden and covered outdoor eating areas, while the night / winter zone faces east and south. The siting response for this project was to have neither a front or back garden, but rather a continuous green outdoor space around the building which is accessible from all lower level living rooms through continuous floor to ceiling glass.
Photographer: Peter Clarke Photography
