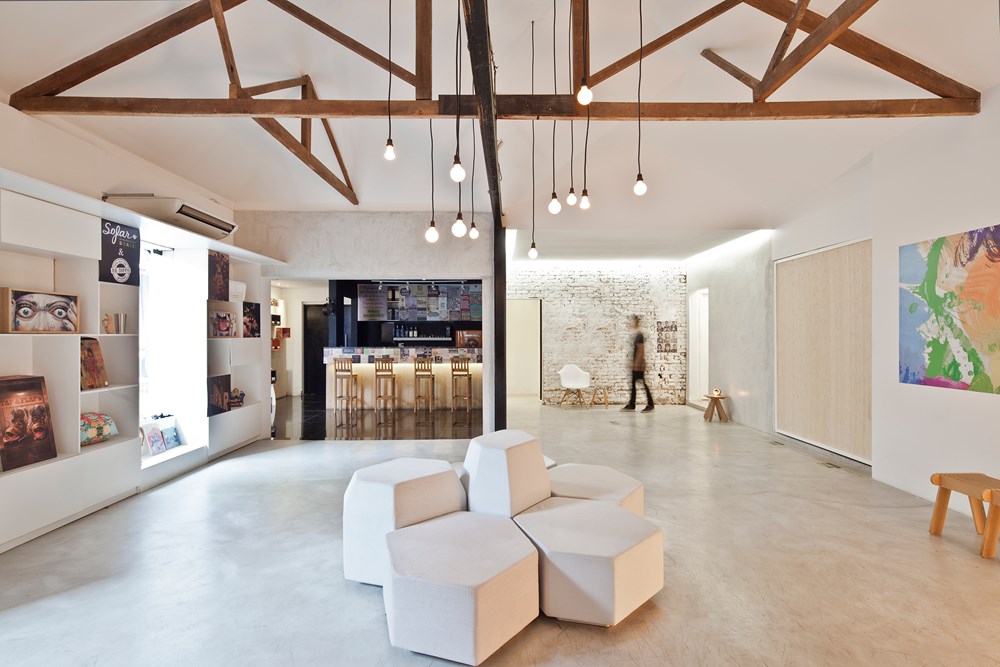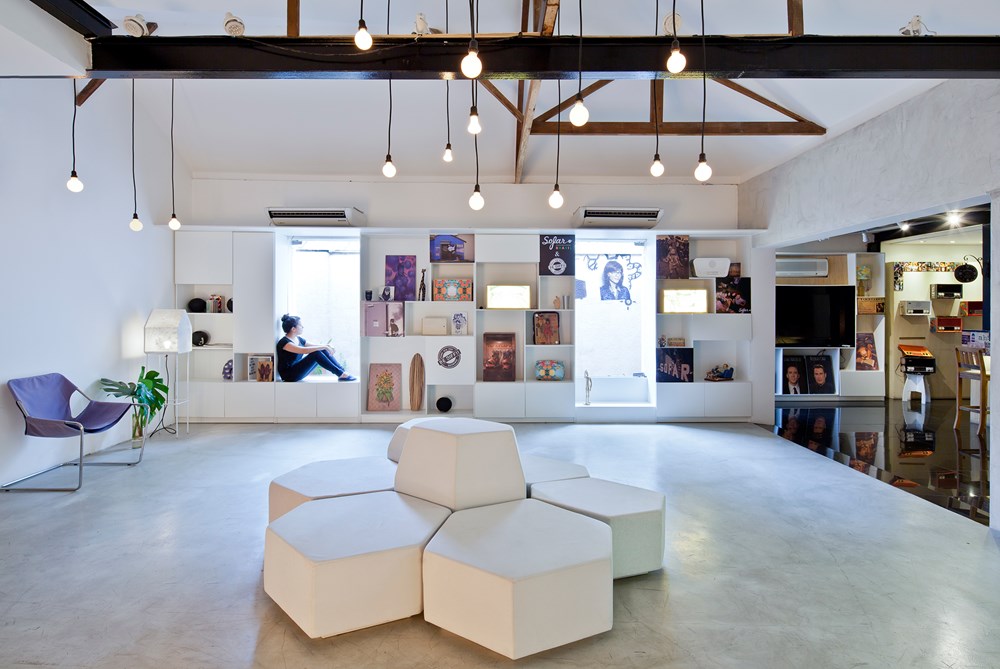Bediff Exhibition Space is a multipurpose space for events, parties, meetings and product presentationsdesigned by ESTUDIO BRA and is located in Vila Olimpa, Sao Paulo, SP– Brazil.
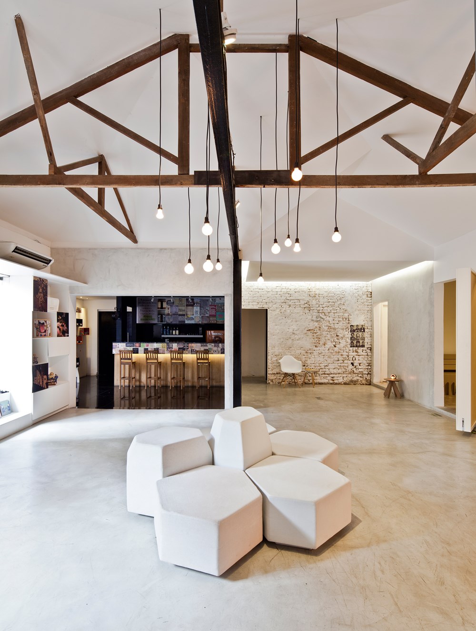
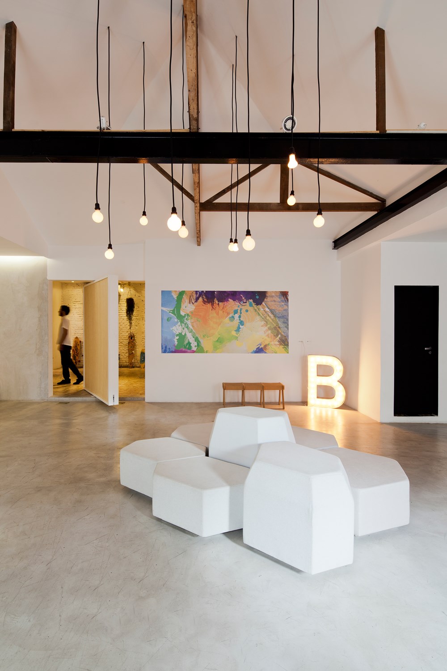
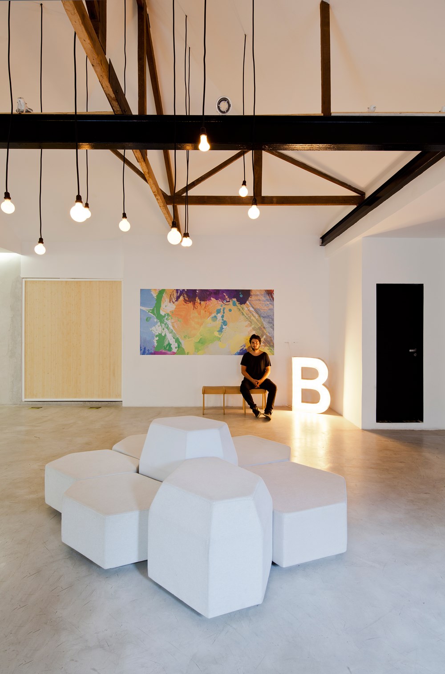
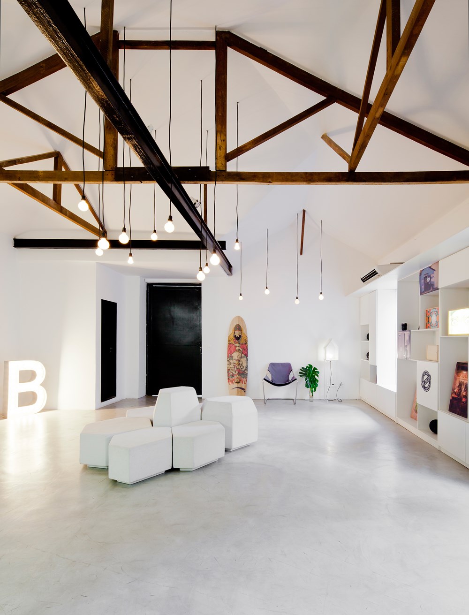
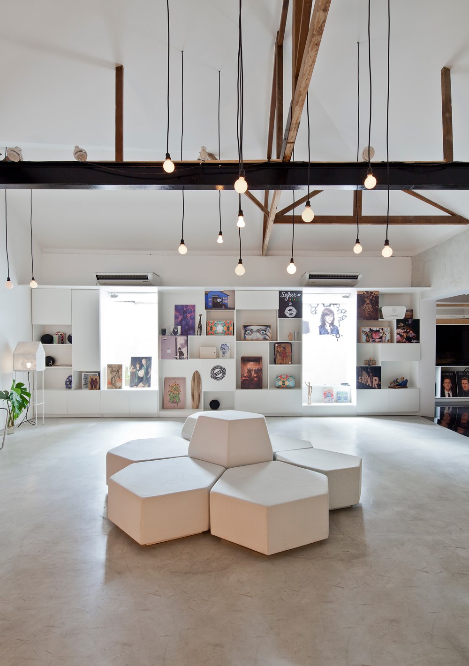
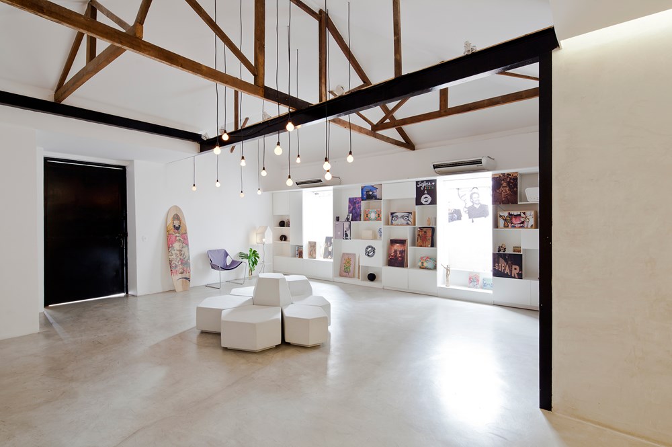
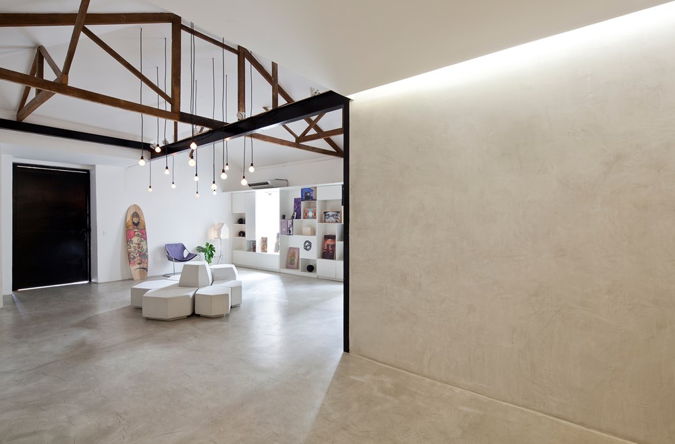
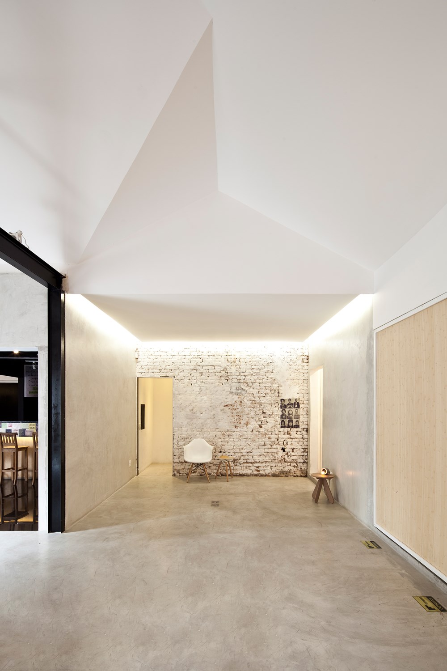
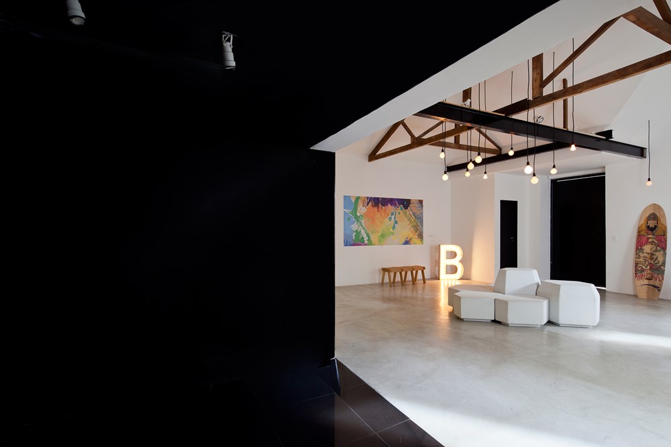
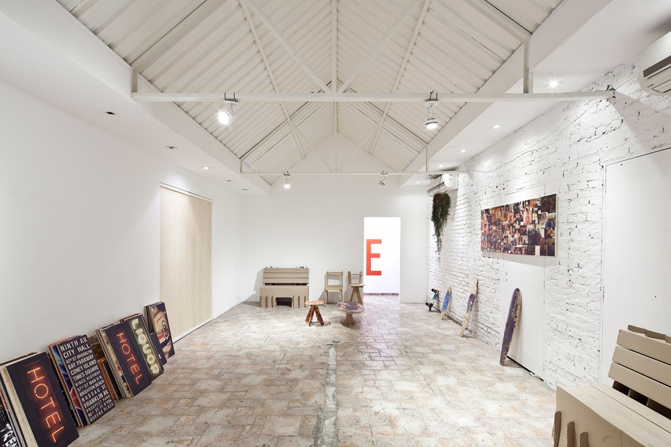
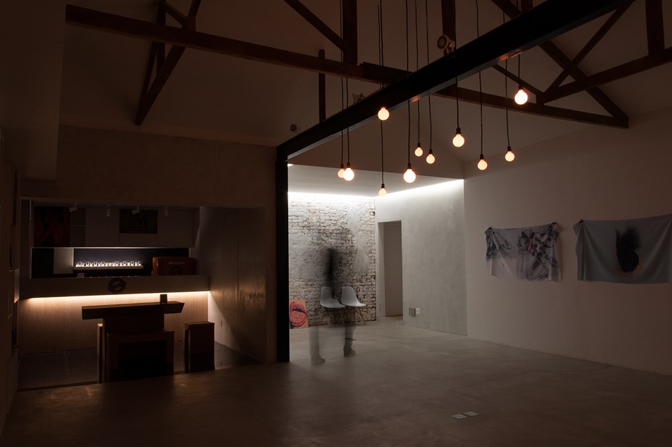
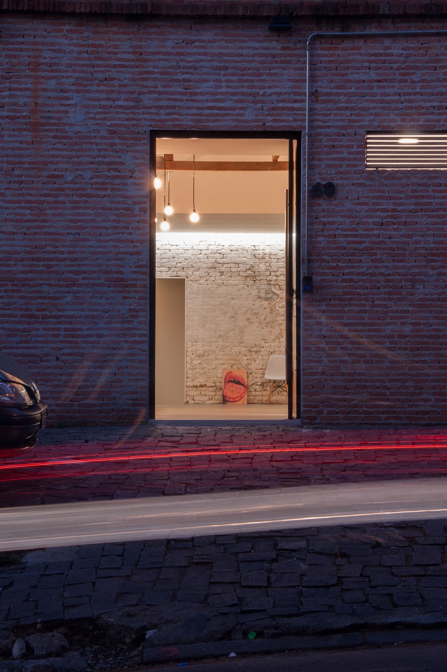

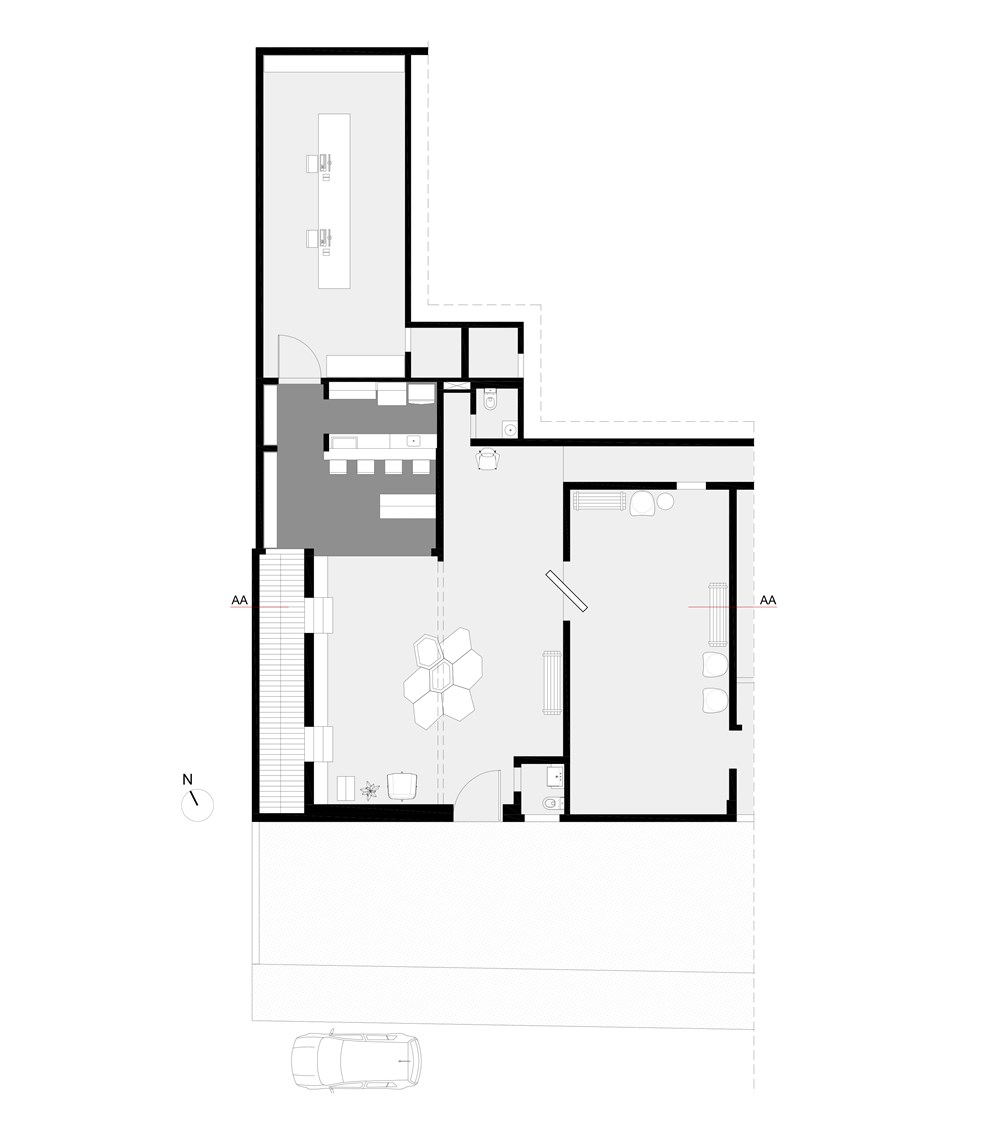
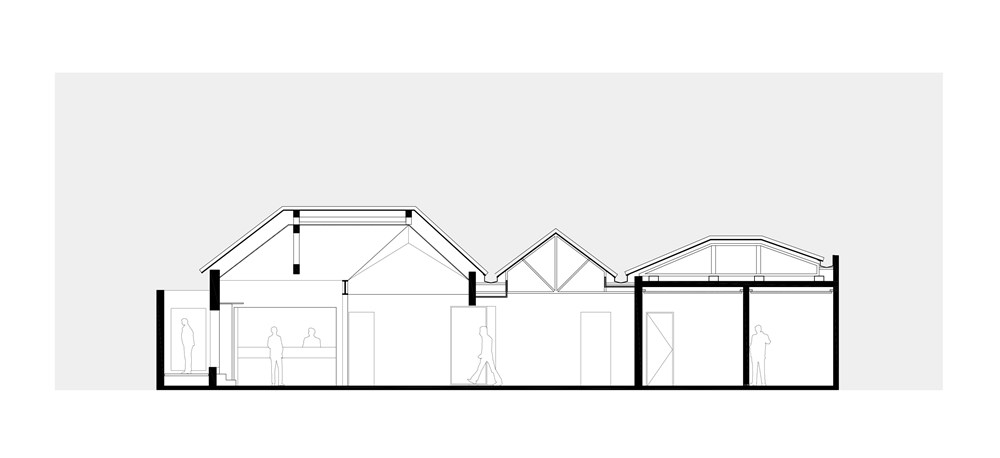
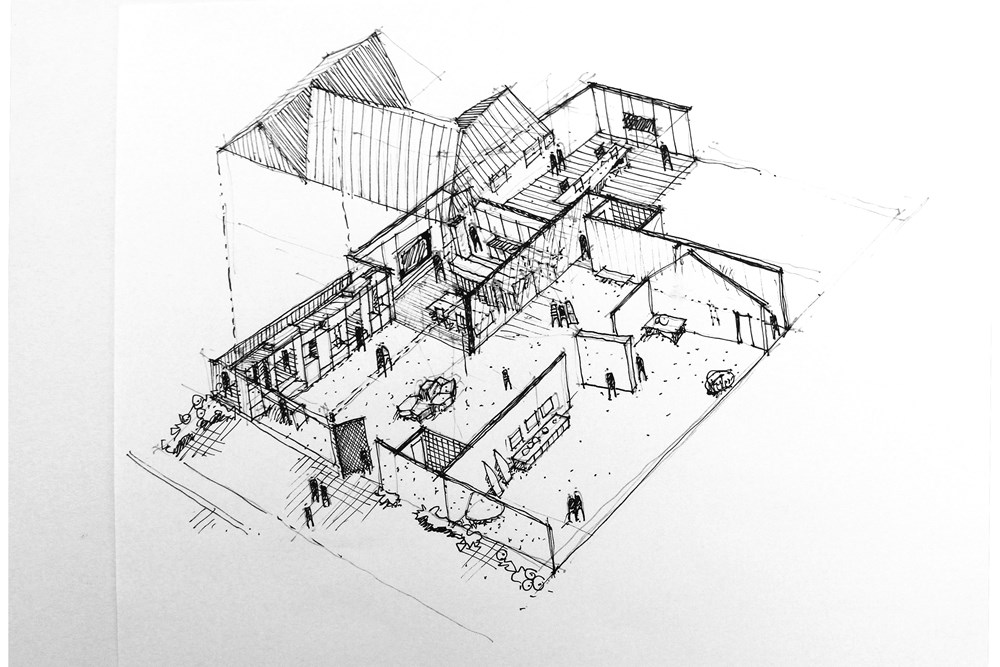
An old industrial complex located in Sao Paulo is the place of production of a stamping factory and customized products. Provide adequate space for the exhibition of those items and reception of the customers and guests was the design goal.The space has a closed showroom, a meeting room and a bar attached.
Originally built with solid bricks, the set went through several renovations which added auxiliary structures of concrete and steel.
The capacity of those structures has been analyzed and conformed to the new situation of project, subtracting walls, ceilings, pillars and roof framing to make them consistent with the new distribution of the internal spaces. The result is a dialogue of materials, original and proposed, claiming the identity of the industrial environment.
The inner lining of drywall follows the movement of the roof and shows the wooden structure, leaving it as part of the new environment. For lighting that would fit this solution were proposed pendants arranged randomly creating few layers of light, and directional spots for the designed objects.
The project includes the design of the furniture display: a bookcase with niches of varying sizes for the various articles released by the company. The doors of the bookcase, stamped by the stamping factory, also shows one of the services provided by them.
The meeting room has been requested as an informal space so we proposed a bamboo bar and a tablle composed by cardboard. Separating meeting room and show room we have four pivoting doors that you can easily drag and integrate both spaces.
Photographs: MaíraAcayaba
