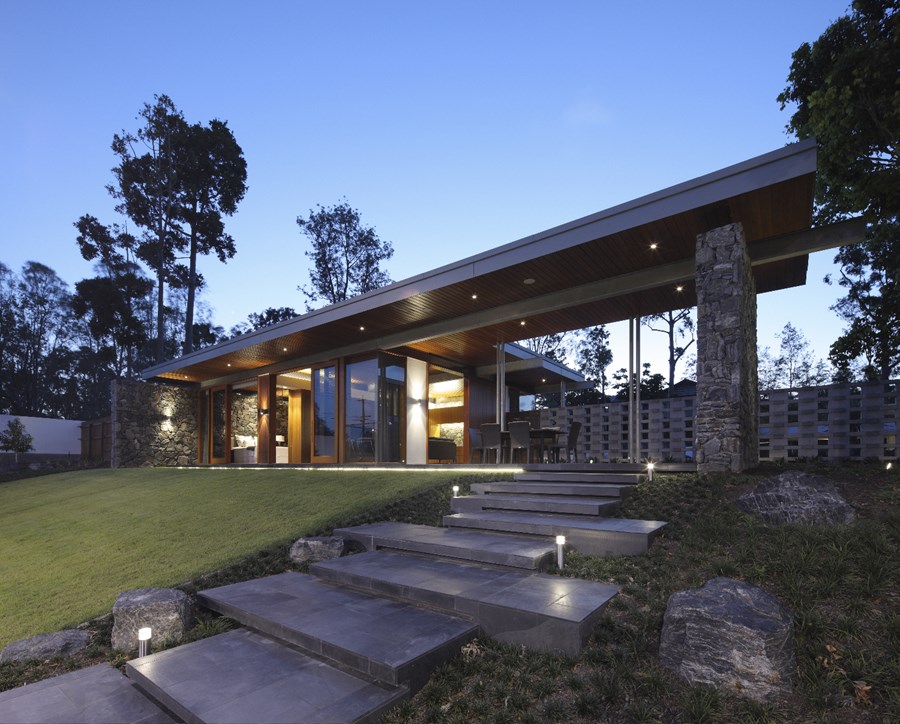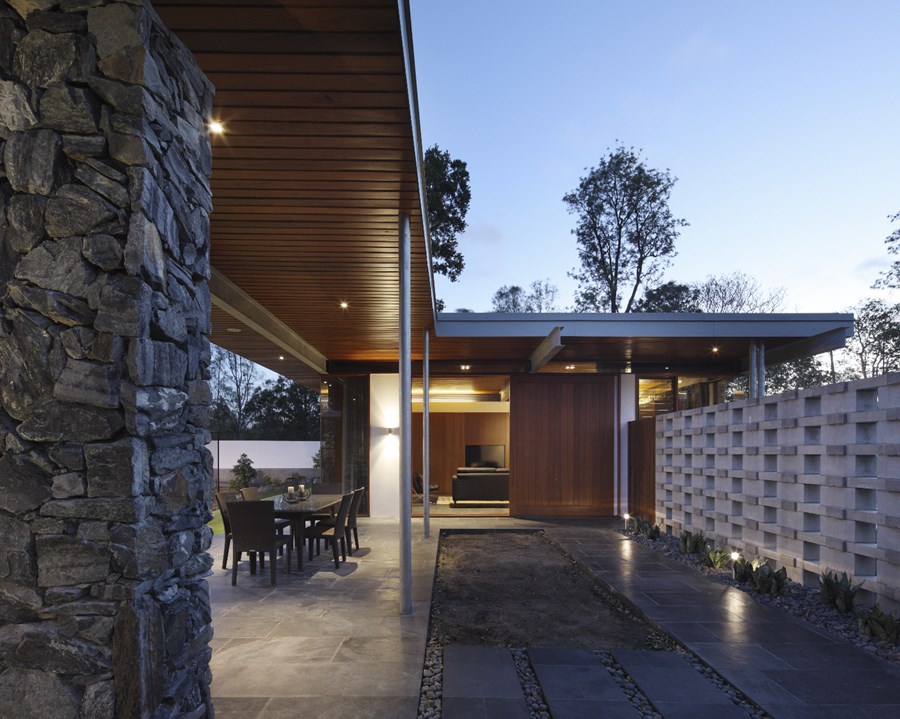One Wybelenna is a project designed in 2012 by Shaun Lockyer Architects and is located in Brookfield, Brisbane, Australia.
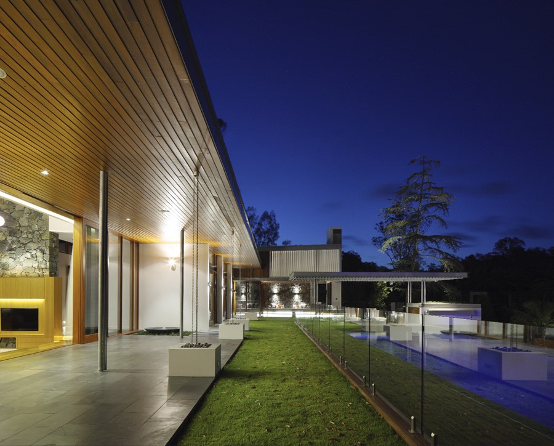
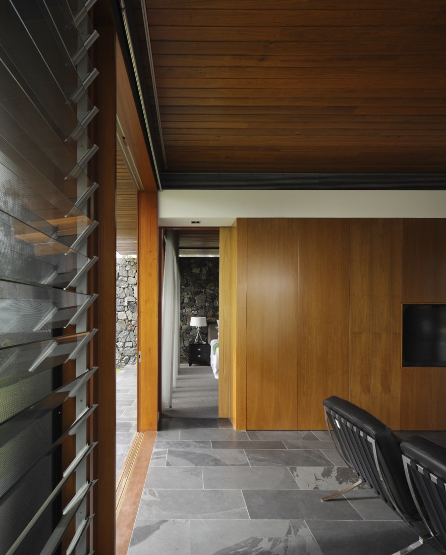
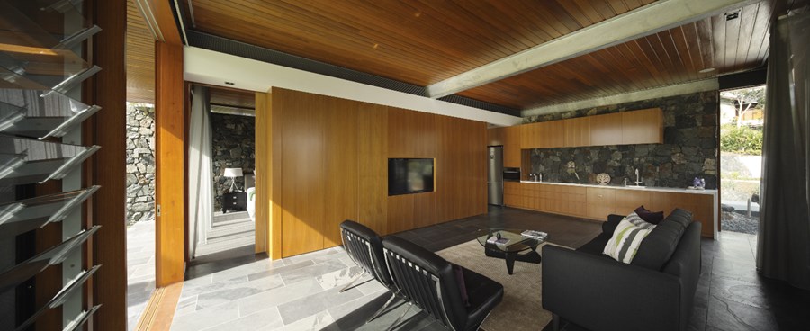
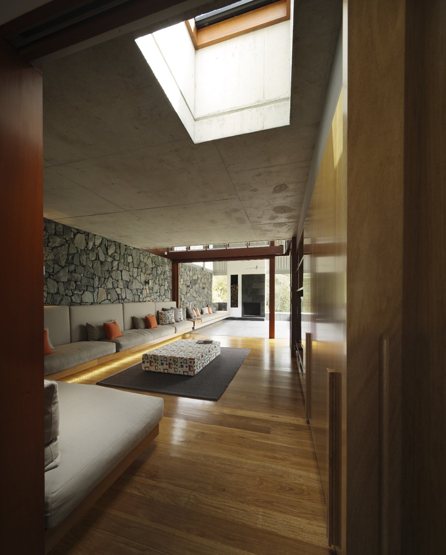
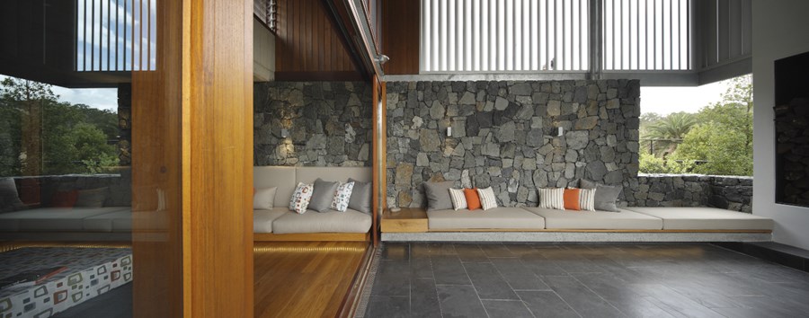
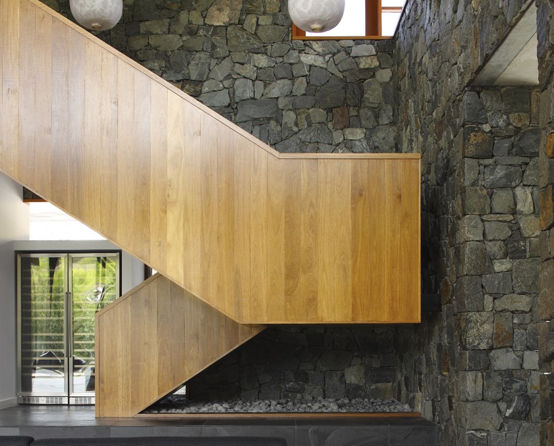
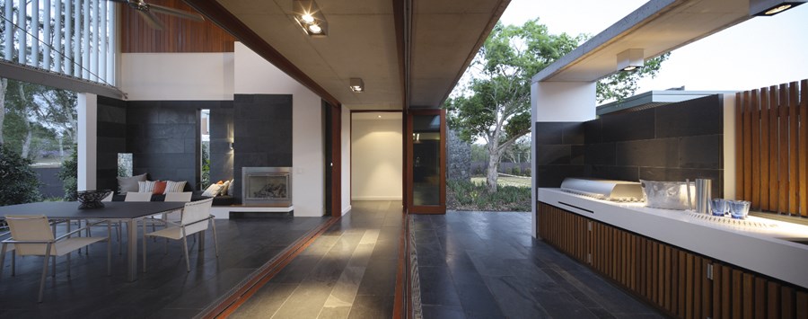
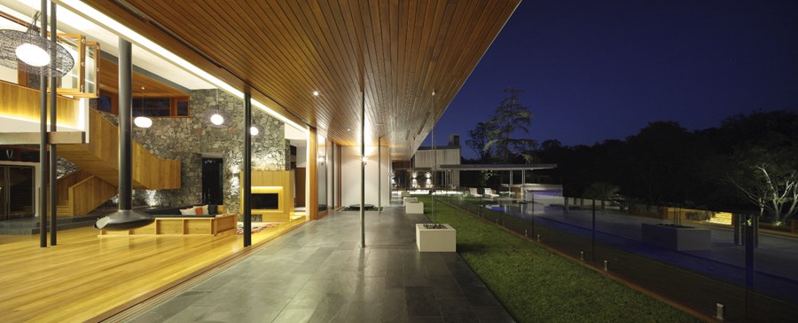
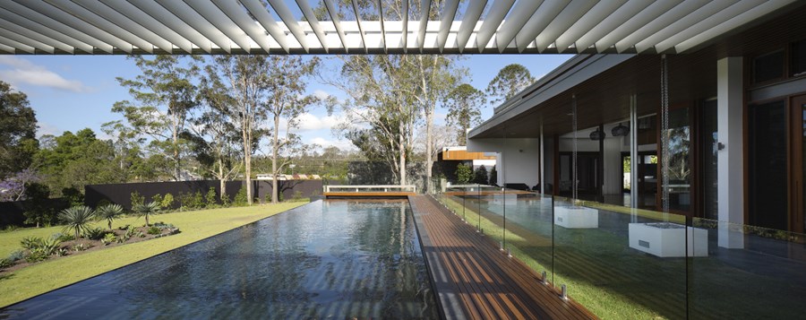
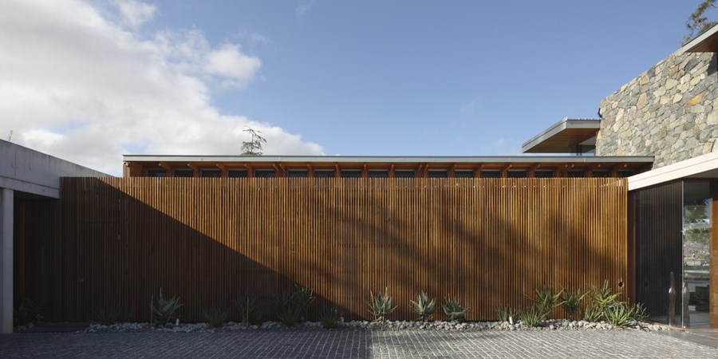
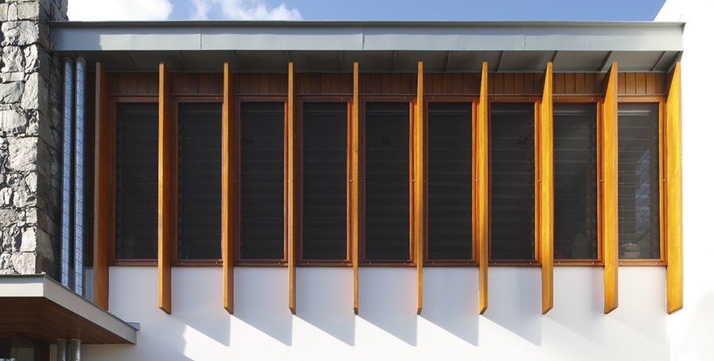
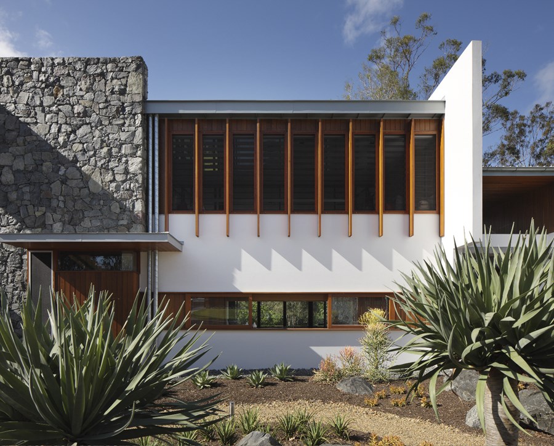
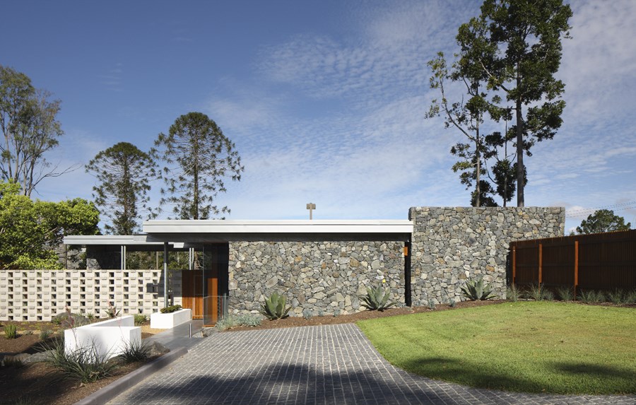
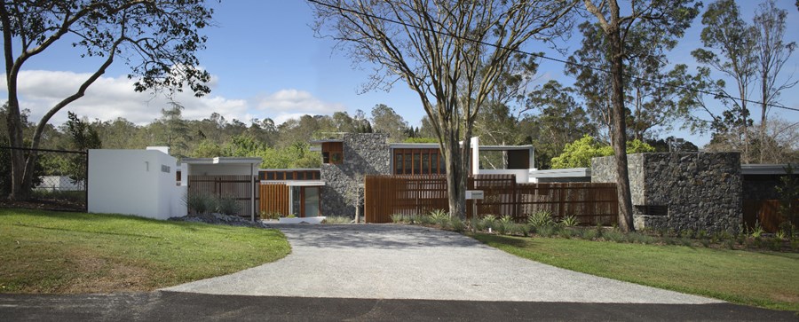
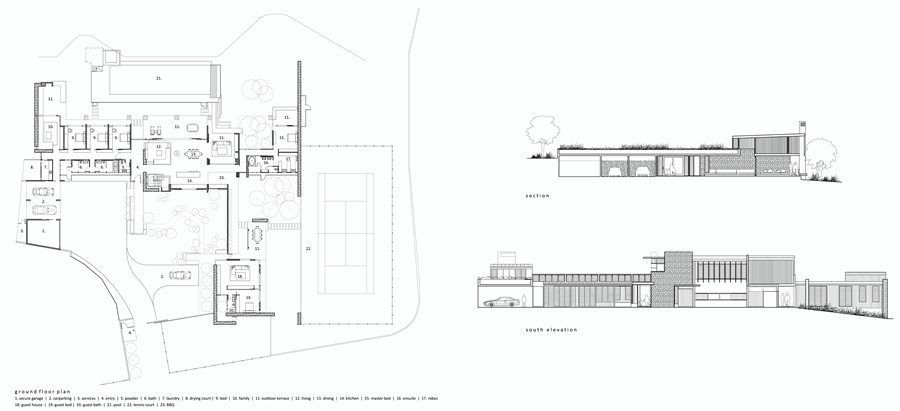
This project was born out of a remnant of a Robin Gibson cottage that existed on the site. The design, inspired by the work of both Gibson (and Neutra in turn) is a contemporary re-interpretation of the modernist language. The planning is defined by stone blades that bisect the house and delineate living zones and pavilions. The house enjoys a long, linear plan with all rooms designed to soak up winter sun. A 25m pool defines the northern edge of the property and is bookended with dramatic outdoor living areas, both enjoying tall volumes and fire places. A turf roof covers the garaging and allows the house to ground itself into the existing contour of the land. A natural palette of zinc, tallowwood, slate and travertine create a robust aesthetic that aims toward a timeless architecture.
Photographs: Scott Burrows Photography


