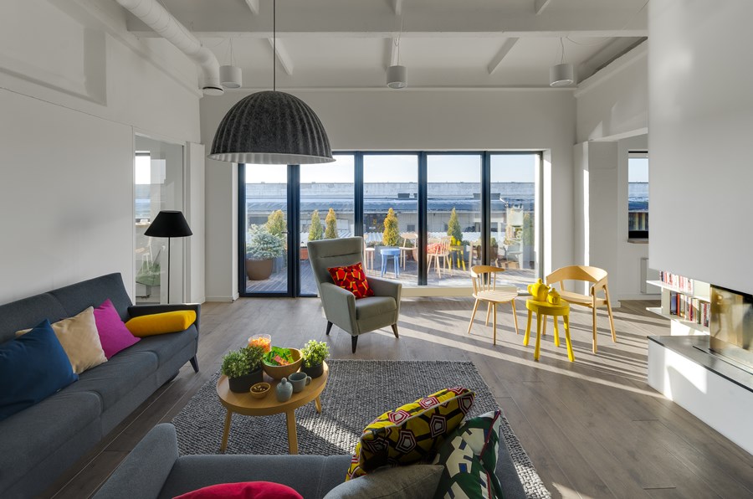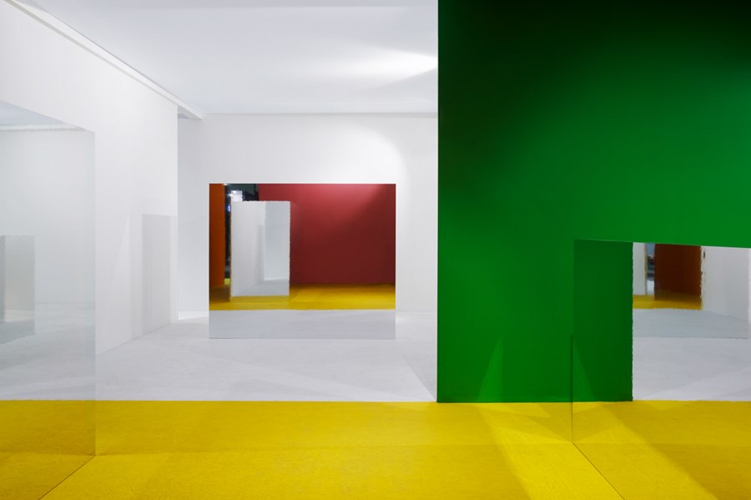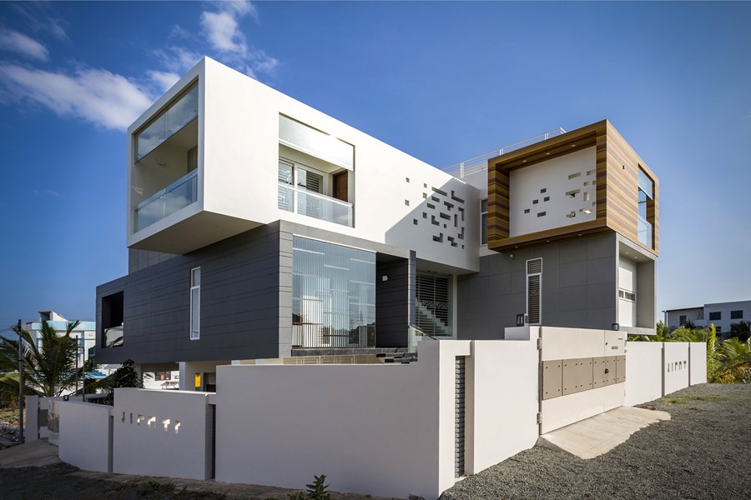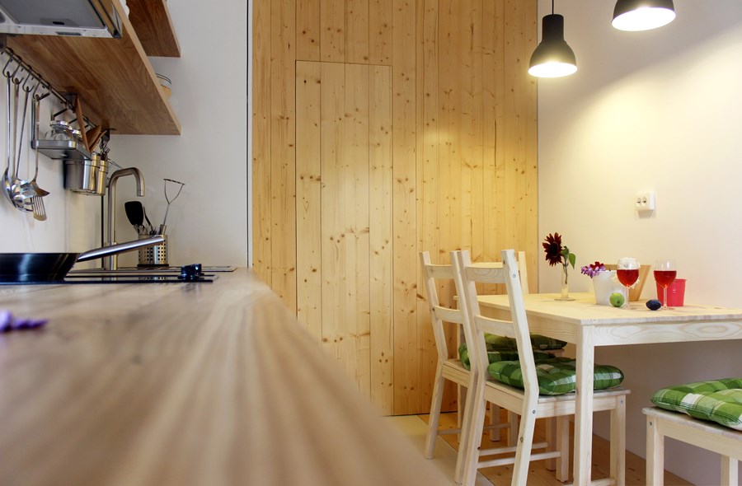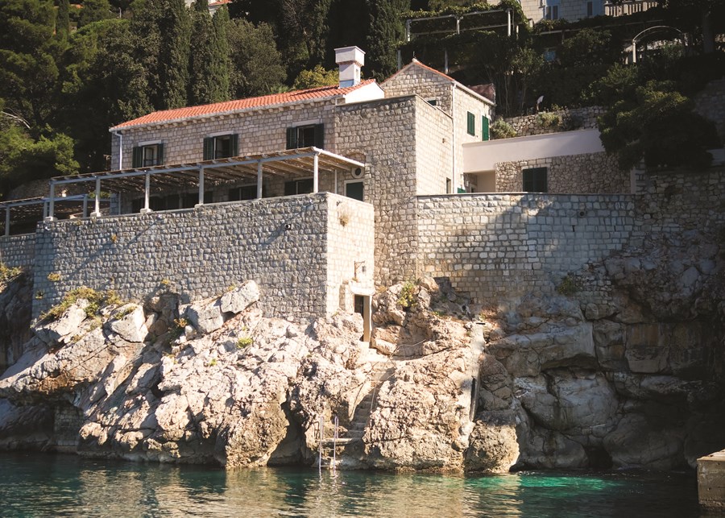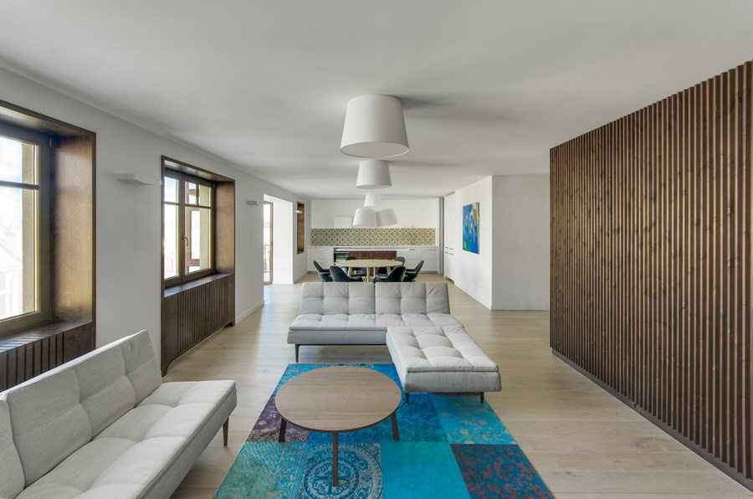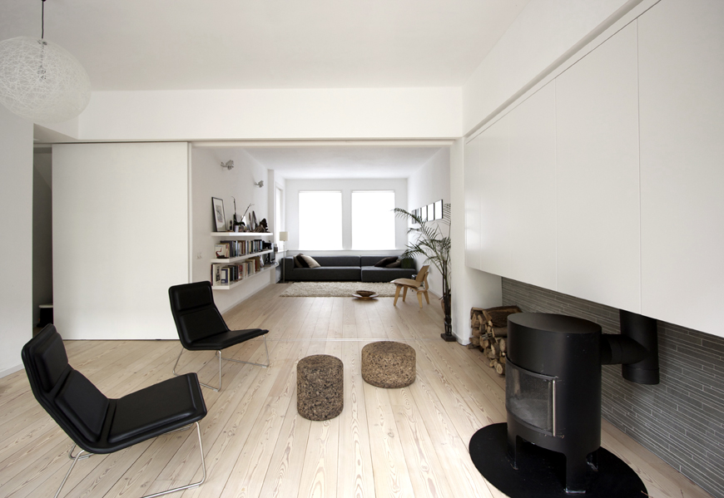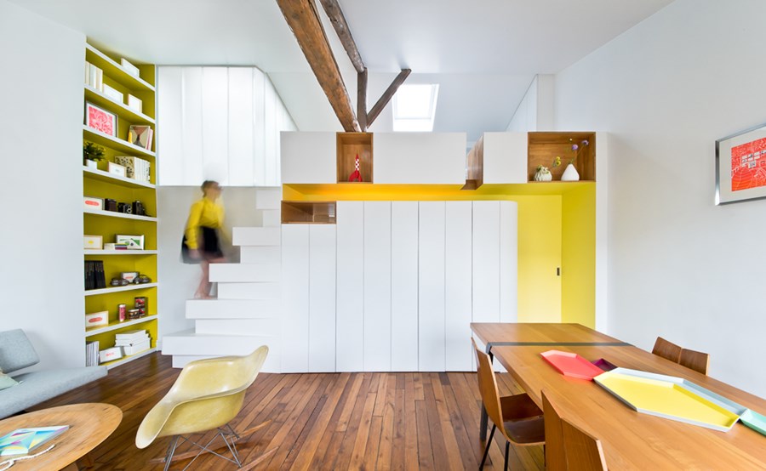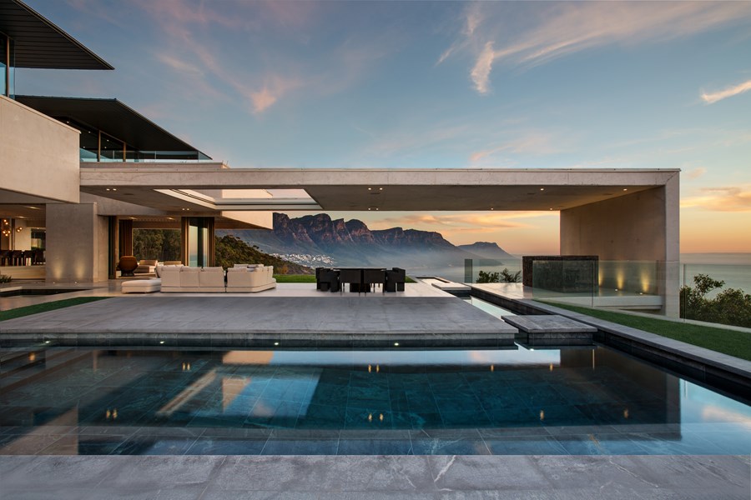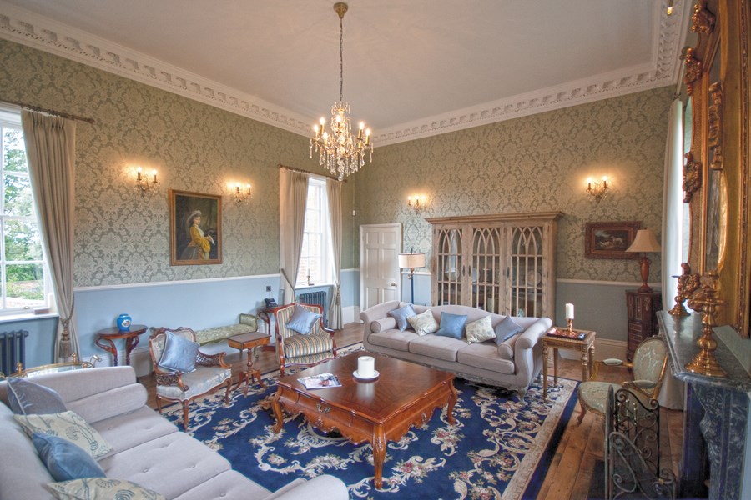Industrial Office is a project deaigned by DO ARCHITECTS in 2014, covers an area of 750 m² and is located in Vilnius, Lithuania.
Monthly Archives: November 2015
EH&I pavilion 2015 by i29 interior architects
i29 interior architects designed a pavilion for the dutch magazine Eigen Huis & Interieur during the annual design fair in RAI Amsterdam. With an architectural installation i29 strived to make a spatial experience for the visitors that surprises; an environment that should be discovered step by step.
Jose Anand house by Designpro Architects
Jose Anand house is a project designed by Designpro Architects, covers an area of 5200 square feet and is located in Nagercoil, India.
Garden Studio by Damian Alexandru & Onci Olimpia
Garden Studio is a project designed by Damian Alexandru & Onci Olimpia in 2015 and is located in Timisoara, Timis county, Romania.
Villa Agave
This former summer residence is a reminder of times past and a building of great cultural and historical importance. Villa Agave will enchant you with its elegant interior design. The old chapel shows wonderful ornamental details from a distant past and rustic stone walls. Mediterranean and modernist elements were skillfully incorporated into its overall design. It is the perfect place for rest and meditation. The original house was destroyed in WWII but later renovated by famous Croatian painter Milovan Stanić. He also painted the fresco that still adorns the villa’s living room wall. Other walls are decorated with precious art of Croatian and international artists from the Štrok family’s private art collection. Book it now.
Apartment in Šaltinių Street by DO ARCHITECTS
Apartment in Šaltinių Street is a project designed by DO ARCHITECTS in 2015, covers an area of 128 m² and is located in Vilnius, Lithuania.
Home 04 by i29 interior architects
Home 04 by is a project designed by i29 interior architects and is located in Netherland
Hike by SABO project
Hike is a project designed by SABO project in 2015, covers an area of 72 m² (775 sf) and is located in Montmartre, Paris.
OVD 919 by SAOTA
OVD 919 is a project designed by SAOTA in 2014, covers an area of 979m² and is located in Bantry Bay, Cape Town, South Africa.
- © SAOTA
- © SAOTA
- © SAOTA
- © SAOTA
- © SAOTA
- © SAOTA
- © SAOTA
- © SAOTA
- © SAOTA
- © SAOTA
- © SAOTA
- © SAOTA
- © SAOTA
- © SAOTA
- © SAOTA
- © SAOTA
- © SAOTA
- © SAOTA
- © SAOTA
- © SAOTA
Spitbank Fort
Forming part of the Portsmouth’s Solent Strait, Spitbank Fort is perhaps the only private island in Great Britain to be protected by walls six meters thick. Completed in 1878, Spitbank – along with two other forts – was intended to protect the heart of the British Empire from invading troops. The threat of invasion never materialized, with the forts standing empty for years to come. Recently converted to a luxury hotel, Spitbank Fort has since been restored to its former glory, providing guests with a private island experience they’ll never forget. Book it now.
