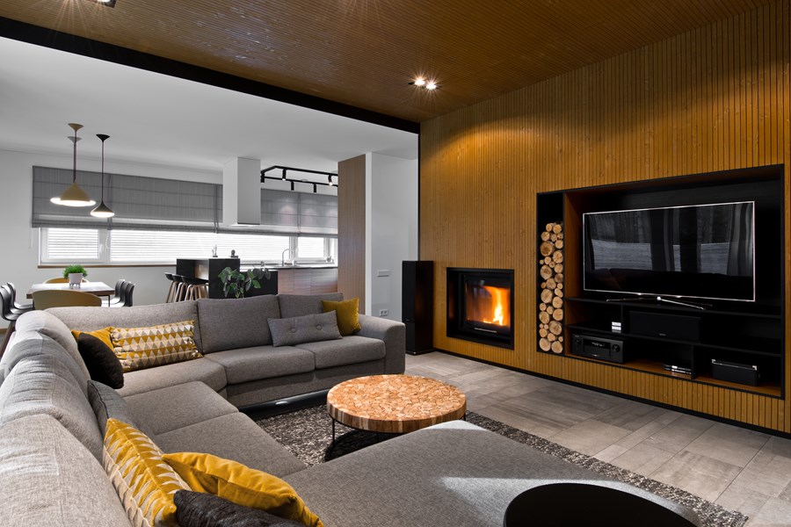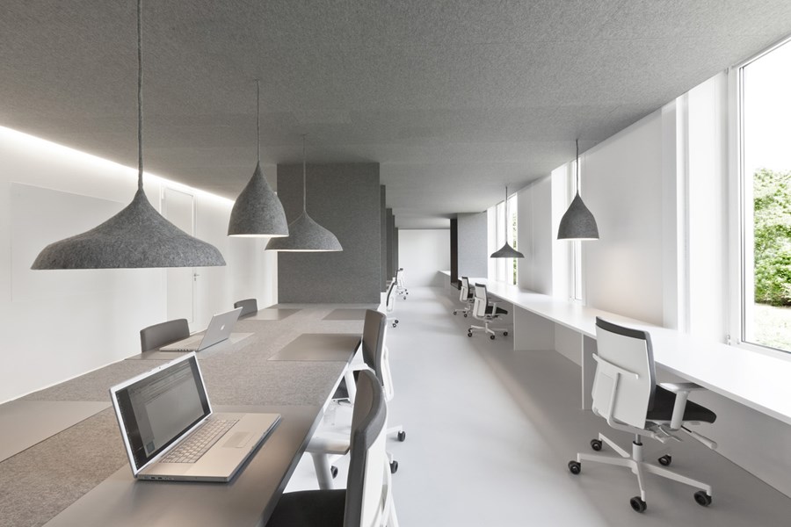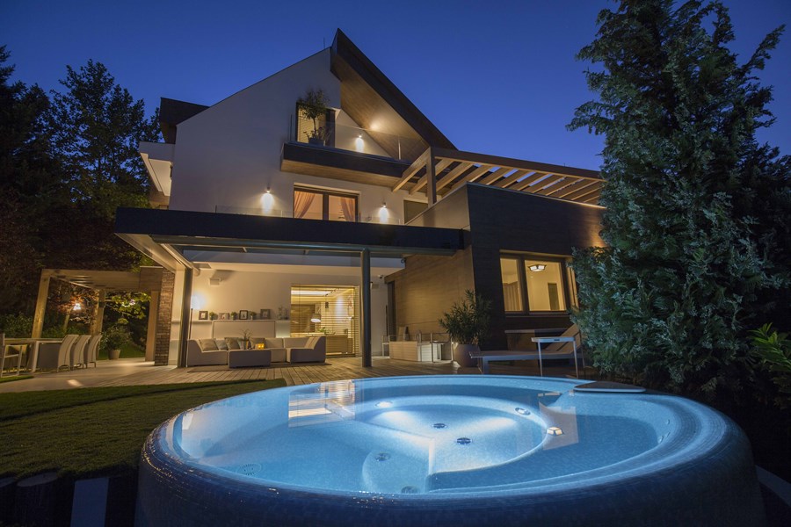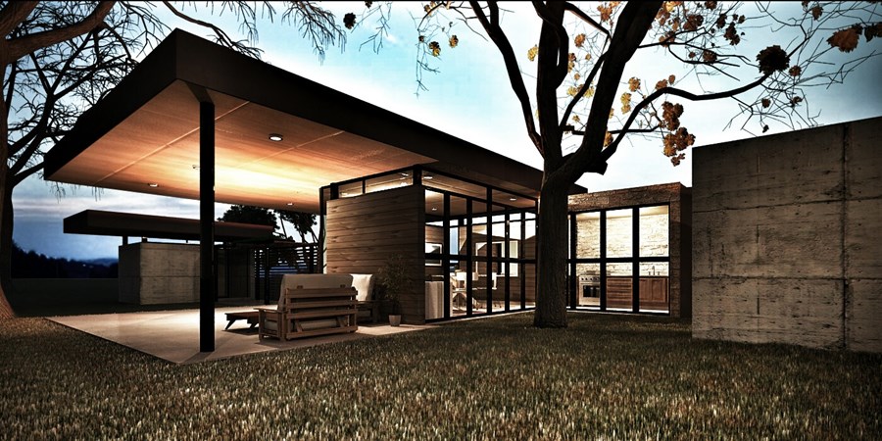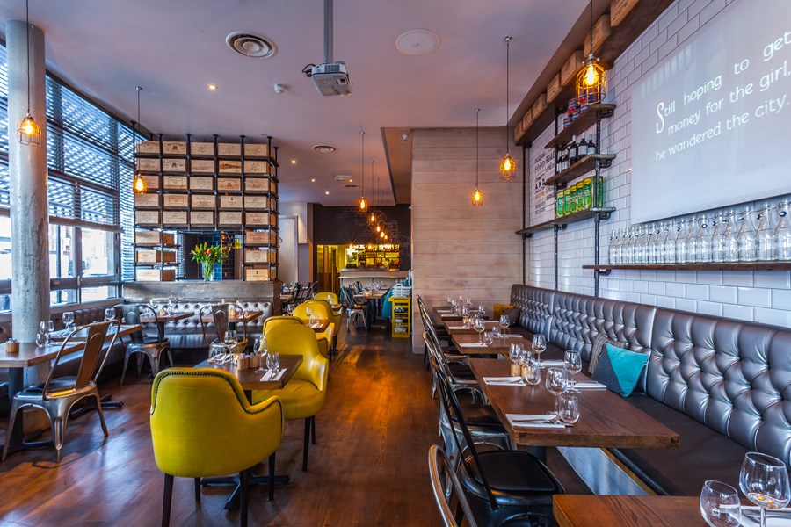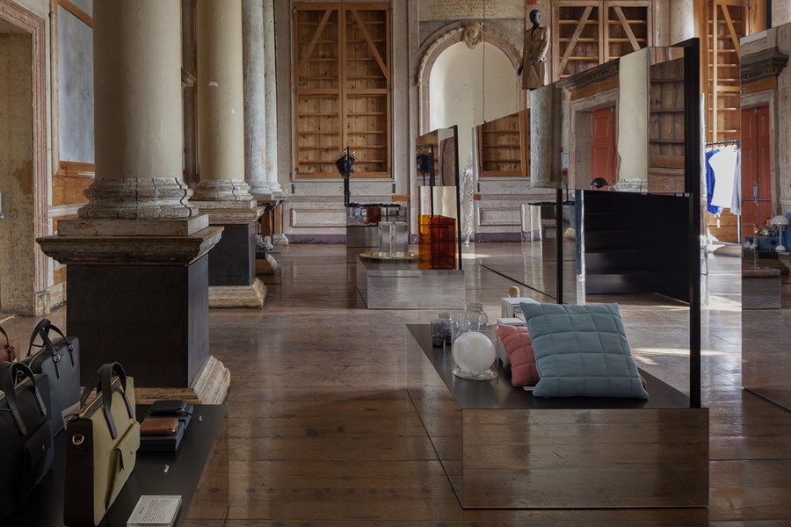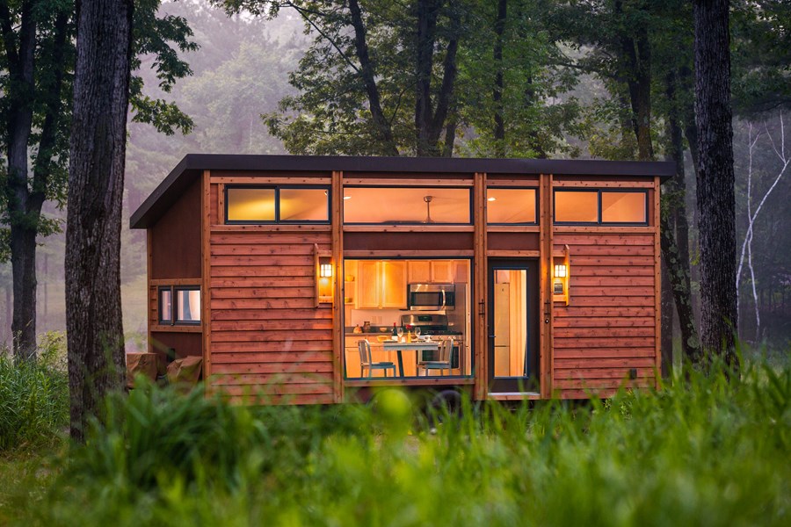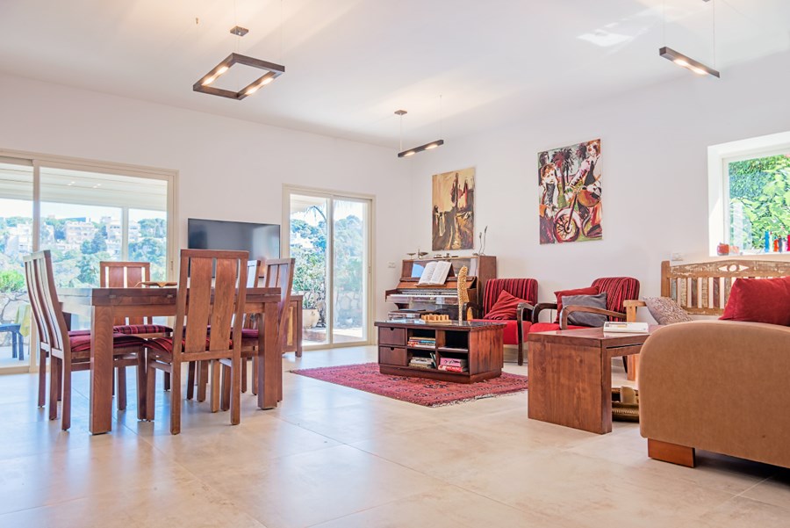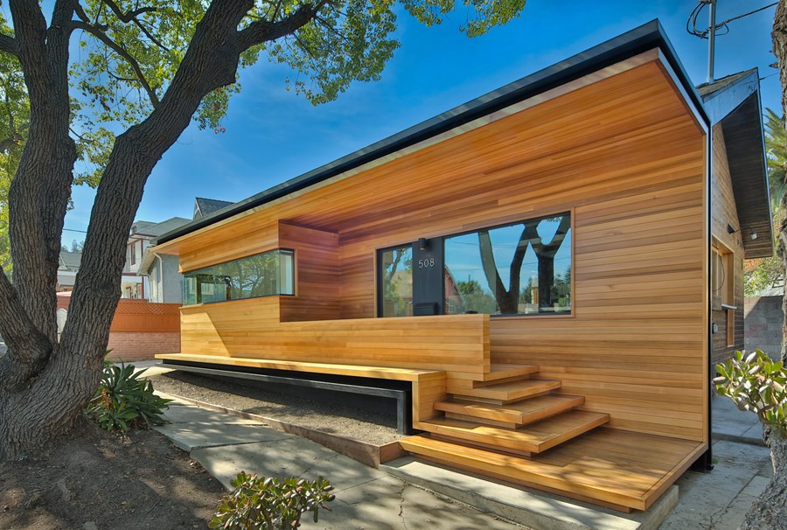Namas Pusyne is a project designed for a young family by In Arch, covers an area of 250 sqm and is located near Vilnius in Lithuania.
Monthly Archives: October 2015
Office 04 by i29 interior architects
Office 04 is a project designed by i29 interior architects for Tribal DDB, covers an area of 650 m² and is located in Amsterdam, NL.
Rebirth of a family house for 3 generations by ARX Studio
Rebirth of a family house for 3 generations is a project designed by ARX Studio in 2015, covers an area of 820 m2 and is located Budapest, Hungary.
Kloof Road House by Nico van der Meulen Architects
Located at the foot of a nature reserve in Bedfordview, Johannesburg,Kloof Road House is the latest project by Nico van der Meulen Architects. The client’s brief called for a family orientated home suitable for indoor/outdoor entertainment that maximizes the views to the north. The result is a 1100m² sculptural piece of architecture that is an extreme transformation from the previously modest single story.
Veterinary House by Dardo Molina
Veterinary House is a project designed by Dardo Molina located in the town of Vaqueros in Salta, Argentina. The project has 80 m2, arranged so that lead one through the house making it wider. It is destined for a veterinarian who lives alone.
Melange restaurant in London by In Arch
Melange restaurant is a project designed by In Arch in 2013, covers an area of 140 sqm and is located in London, UK.
Shop 02 by i29 interior architects
Shop 02 is a project designed by i29 interior architects for Frame Publishers, covers an area of 190 m² and is located in Amsterdam, NL.
ESCAPE Traveler
ESCAPE Traveler is an RV and a tiny home but so much more. Modern, inviting, comfortable, eco-friendly, economical; everything a home should be. Perfect for a couple or for a family. Each unit carefully handcrafted in America to provide you endless possibilities. Park it and enjoy it or take it for weekends and travel adventures. Traveler is easy to pull and easy to set up giving you the freedom to go where you will, whenever you please.
Apartment in Haifa by Irena Elbaz
Apartment in Haifa, Israel is a project designed by Irena Elbaz with the concept , that expressed by thinking “outside the box” and a perfect adaption to the client’s needs. The restrained monochromic color scheme is disrupted by splashes of color from ornaments and pictures.
Fenlon House by Martin Fenlon Architecture
Fenlon House is a project designed by Martin Fenlon Architecture, covers an area of 960 s.f. and is located in Hermon, Los Angeles, CA.
