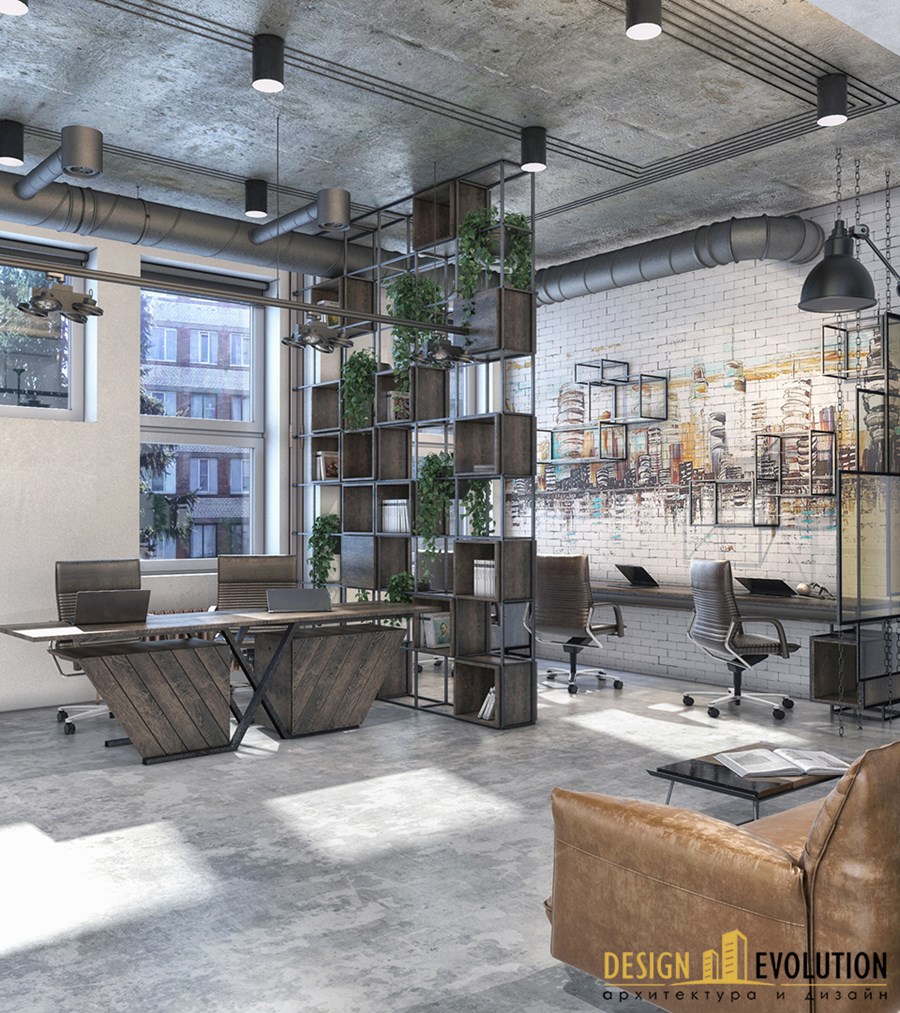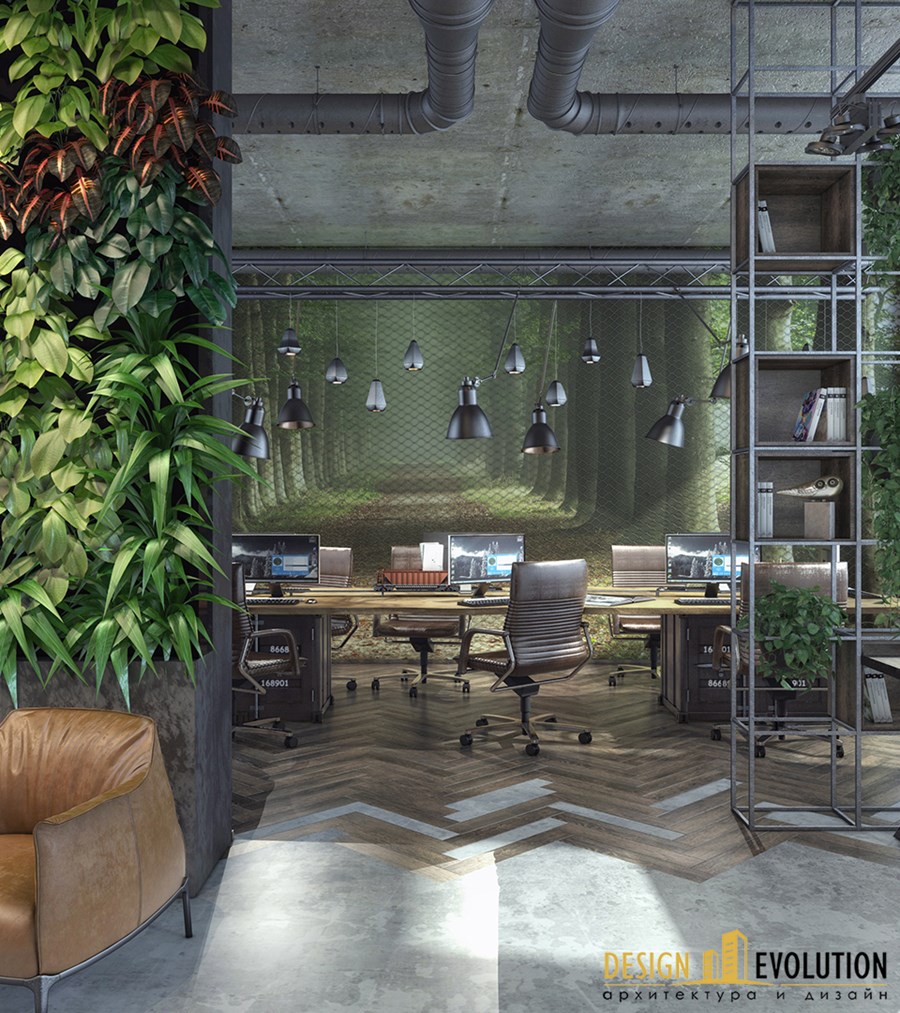Brand new Building Evolution Office opens its doors. Approximately 200m2 of Open space facilitates interaction between all the departments. Keeping the general office’s style each department has got its own interior design.
Lobby is designed in minimalistic style; the accent is made on marble reception desk and the elegant furniture.
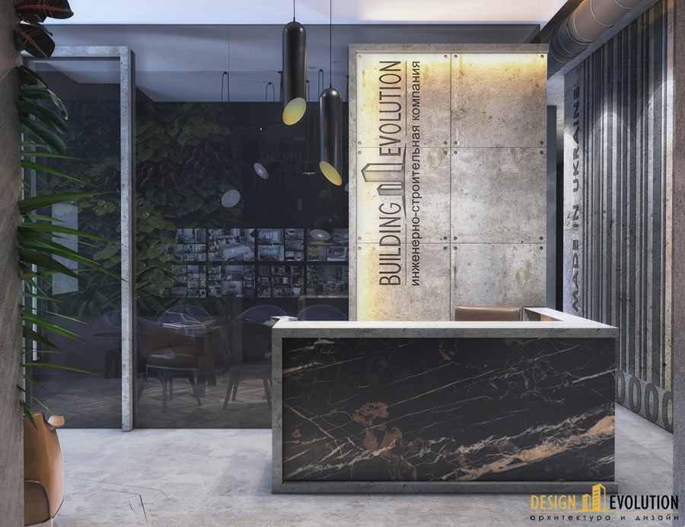
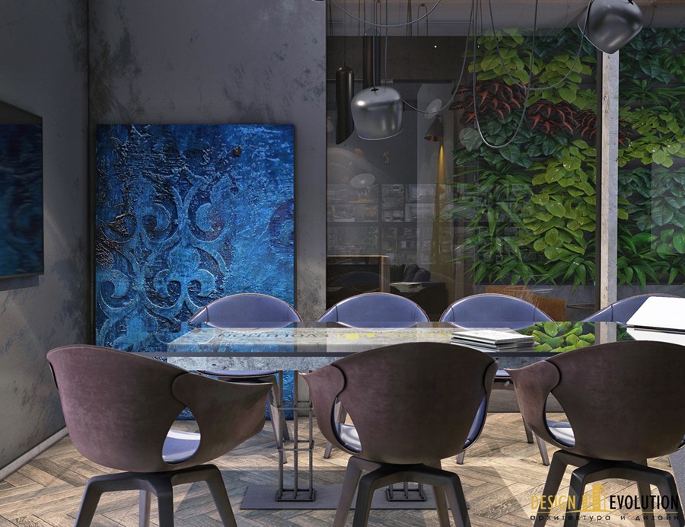
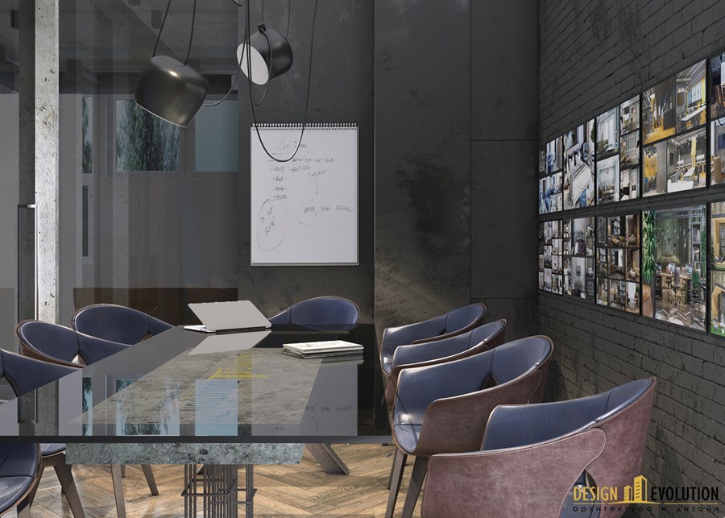
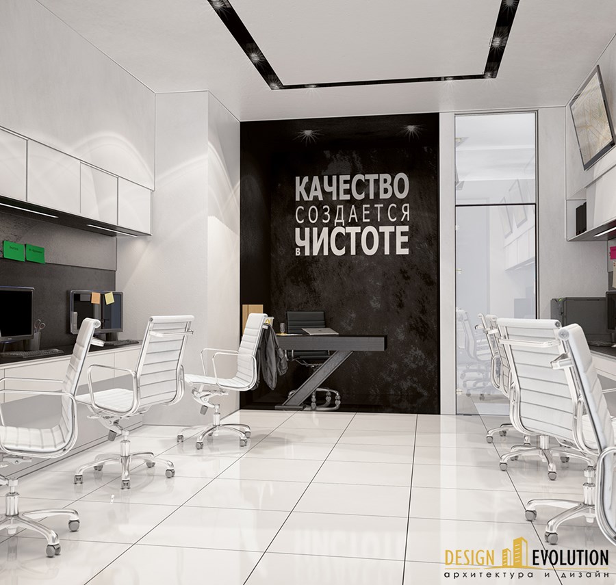
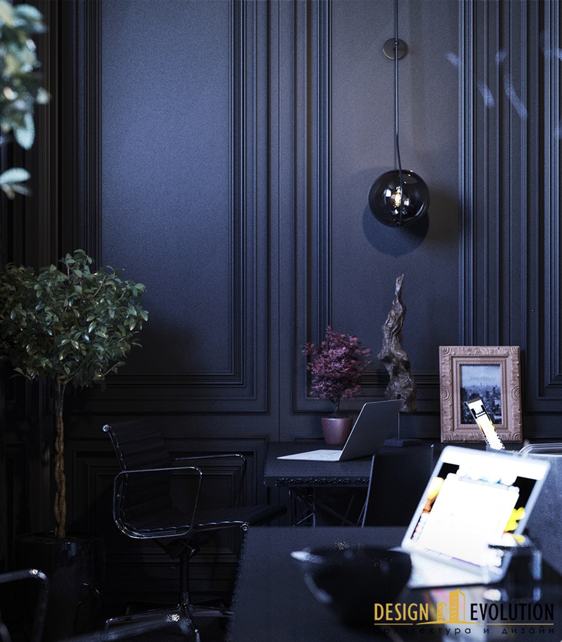
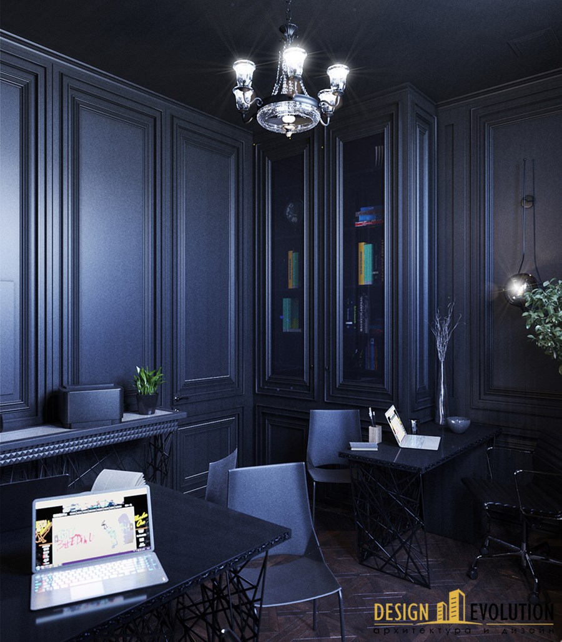
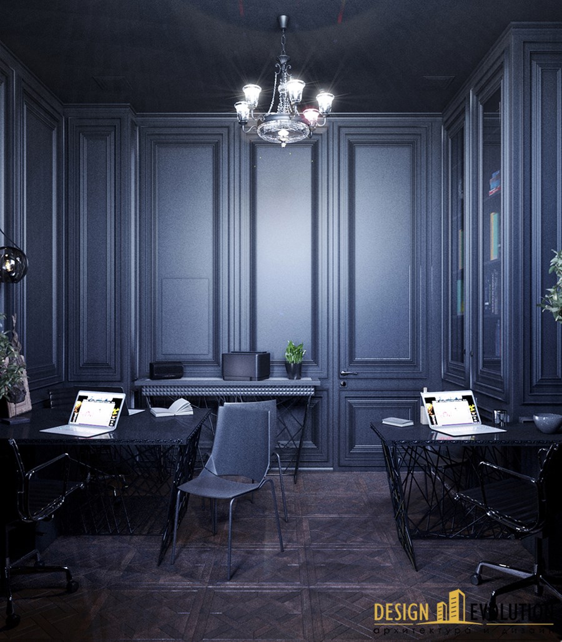
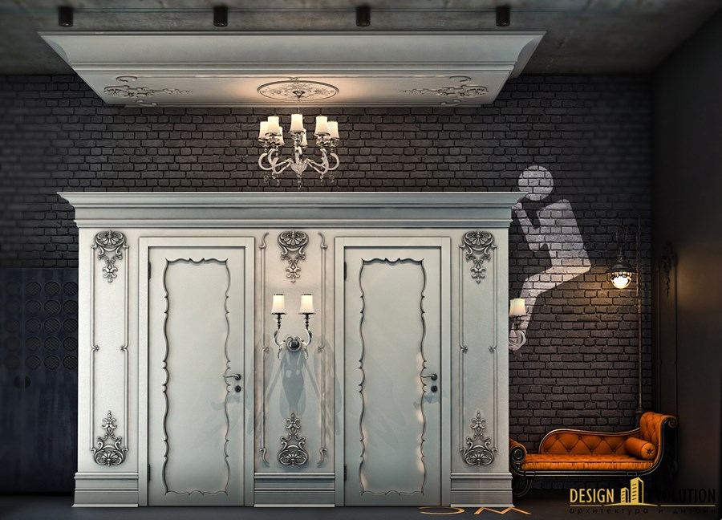
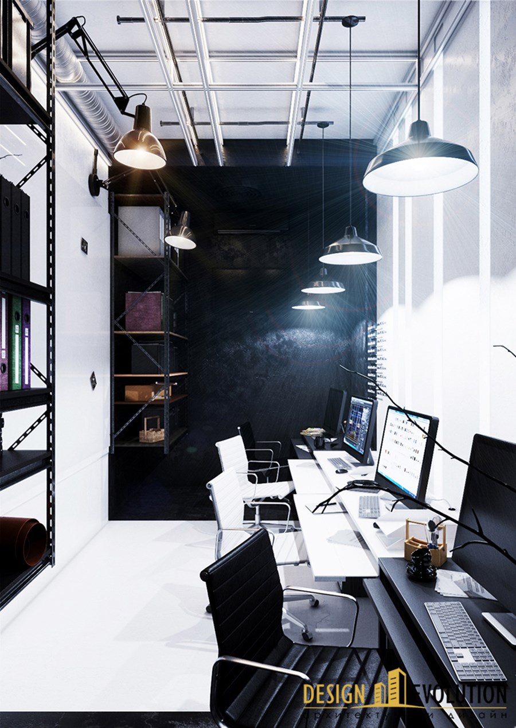
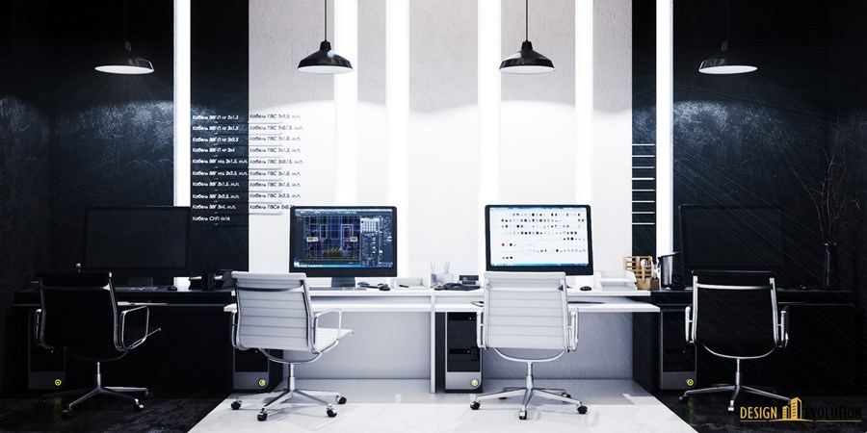
A glass wall separates the meeting room, where concrete panels and a marvelous painting depicting bas-relief create a special atmosphere. The elegant chairs contrast the brutal-loft style conference table.
Logistic`s room is presented in classic black&white design with wide white stripe dividing the space.
The Technical Department`s interior amazes with its glossy white coloristic. The view focuses on the black panel highlighted with a phrase “Quality is created in purity”.
The Administration and Finance Department is lined with graphite grey panels and is surrounded by furniture of delicate design.
The Commercial Department is the company’s “heart of action”. Big leather sofa balances the minimalistic furniture.
Photo wallpaper depicting forest may inspire the employees of the Project Department to implement their new ideas into the projects.
Images by Design Evolution
