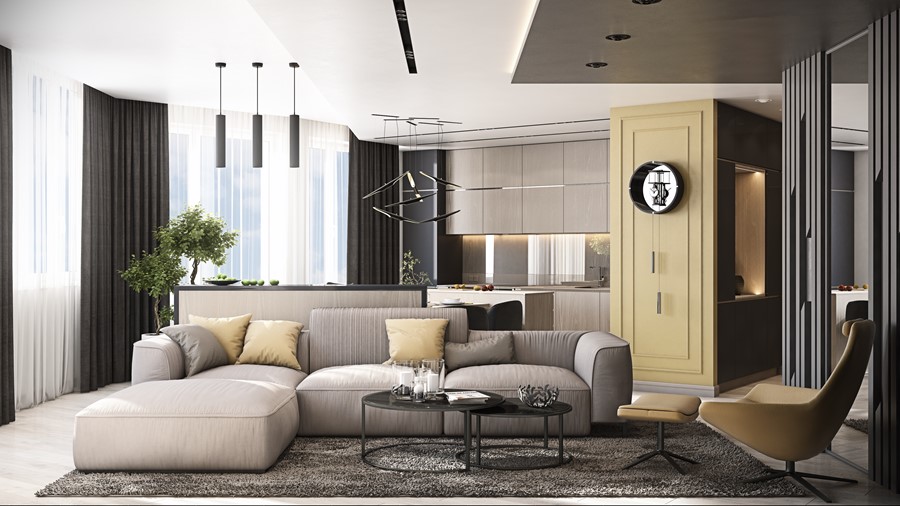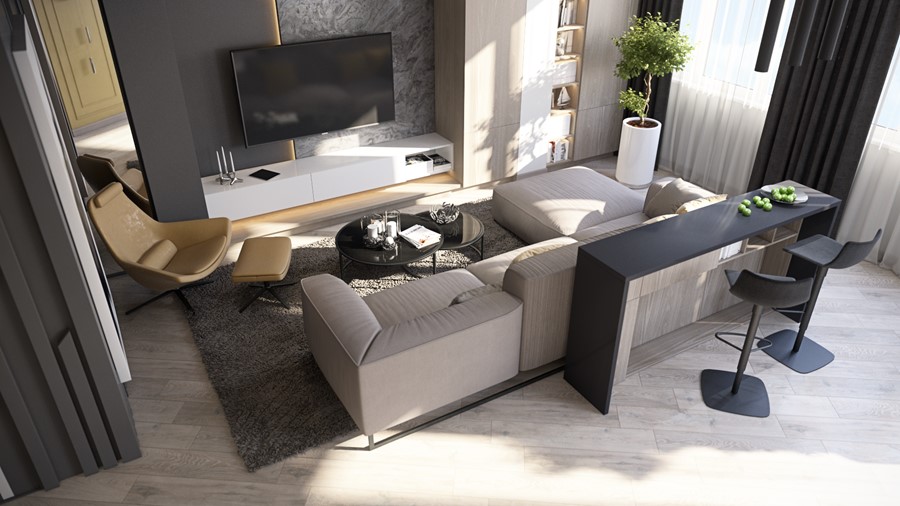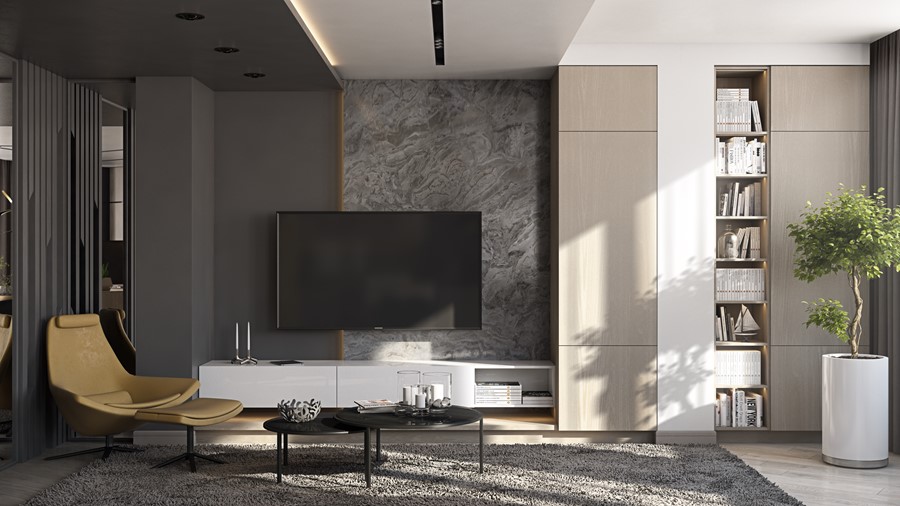Peace Of Mind is a prject designed by Musa Studio for a family with two kids, covers an area of 120sq m and is located in Chișinău, Moldova. Task – to create an elegant, modern interior, with a large open-space. To provide clients the opportunity to watch TV or to socialize while cooking.
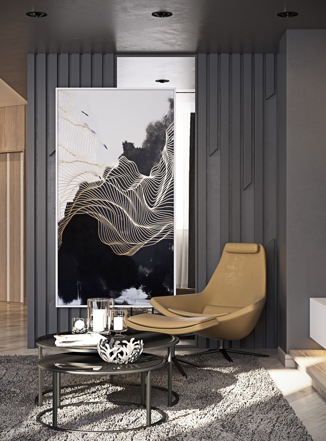
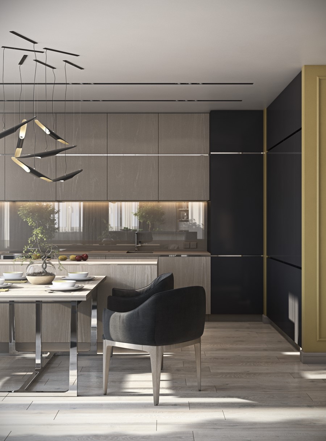
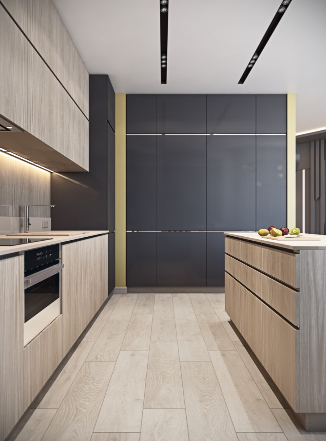
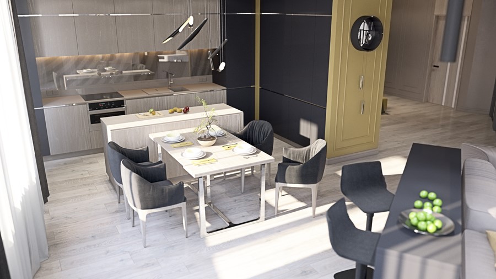
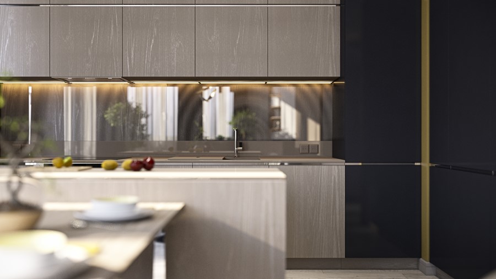
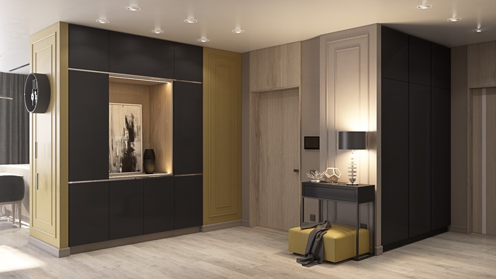
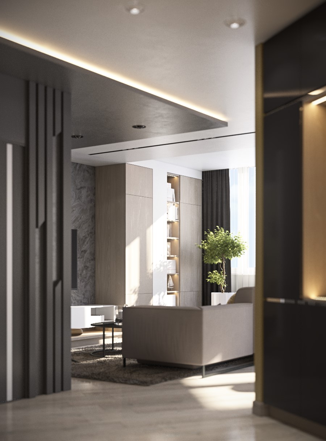
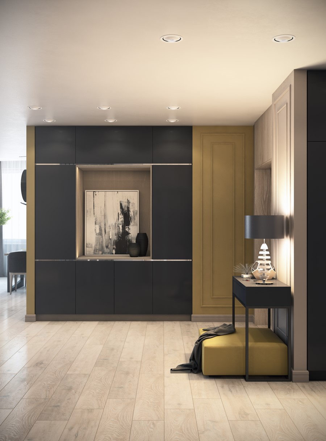
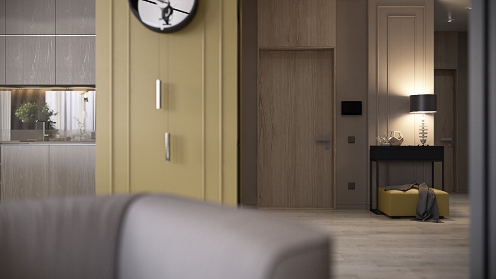
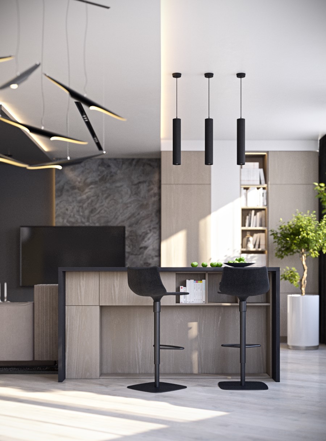
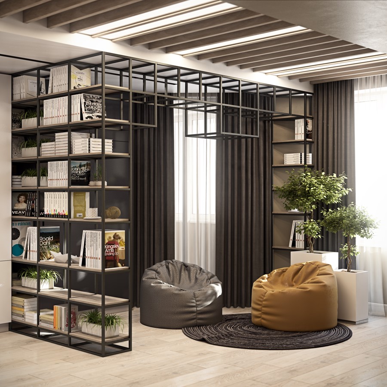
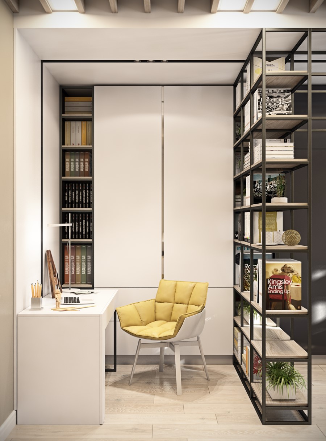
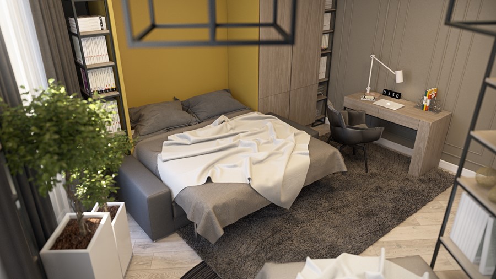
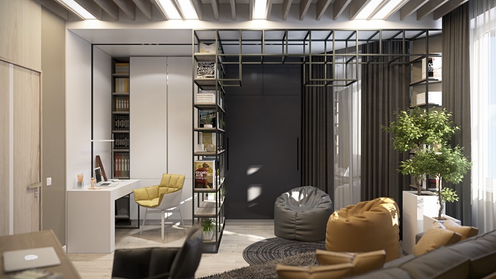
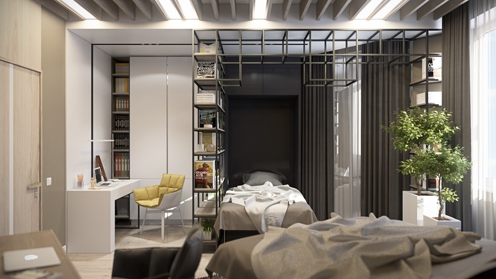
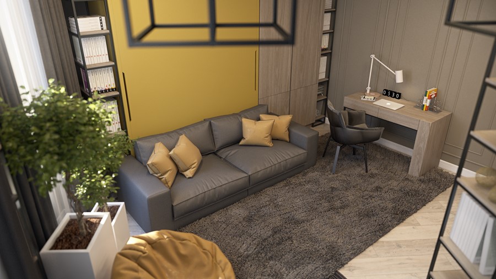
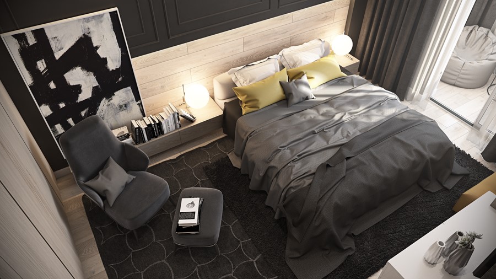
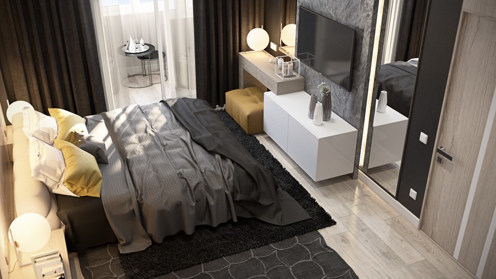
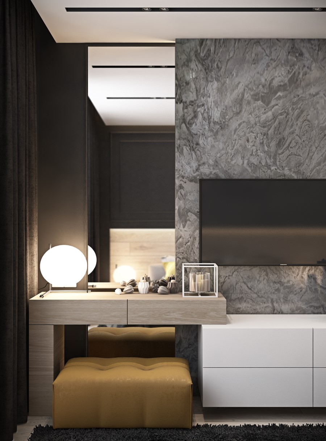
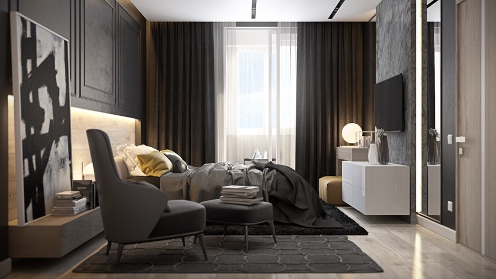
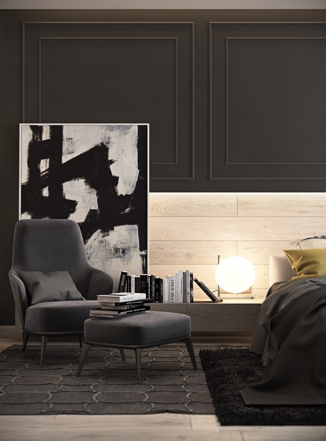
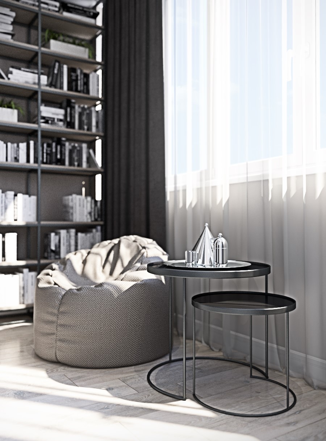
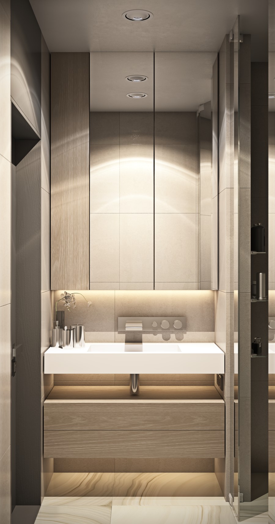
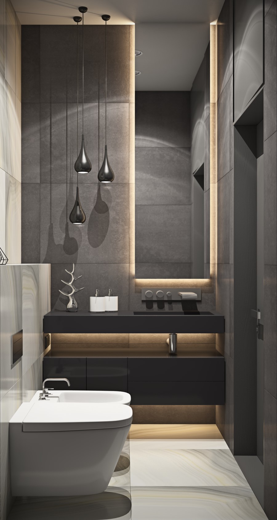
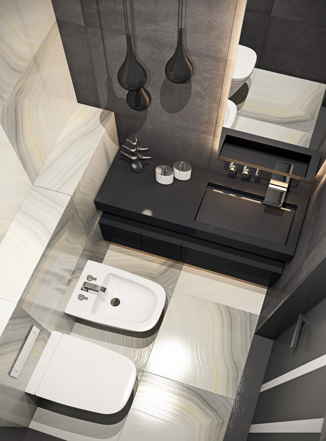
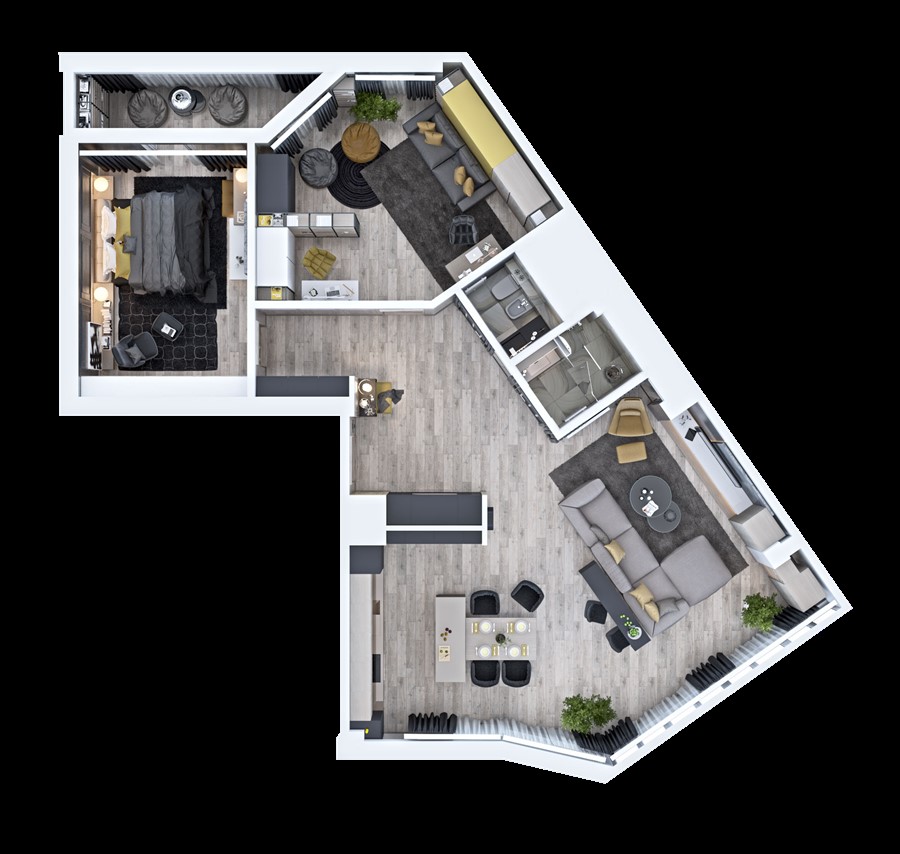
To realize client’s requirement of an open space we had to demolish some interior walls between living-room, hall and kitchen. Also we’ve extended the living room area to loggia. So we’ve got a large, functionally divided open-space. At the same time we’ve kept it stylistically united. For this purpose we’ve used the same flooring for all the zones: kitchen, living room and hall. Aditionally we’ve used the same wood texture for all the zones, and some common colors to unify the space. To give this interior an elegant touch we’ve applied moldings on several walls. To make it more dramatic we’ve created contrast of graphite, white and mustard. This interior perfectly fits art, which also, contours it’s artistic character.
A point of interest in this project is the children’s room. It transforms depending on the space requirements for a certain activity. So it can be a rest zone, a study place or an interactive playground.
So, the layout changes together with the stylistic design transformed an ordinary apartment into an exclusive, aesthetic place. The wide day zone is multifunctional and logically-structured. The artistic vibe of the apartment is supposed to inspire it’s owners and their guests.”
Images by Musa Studio
