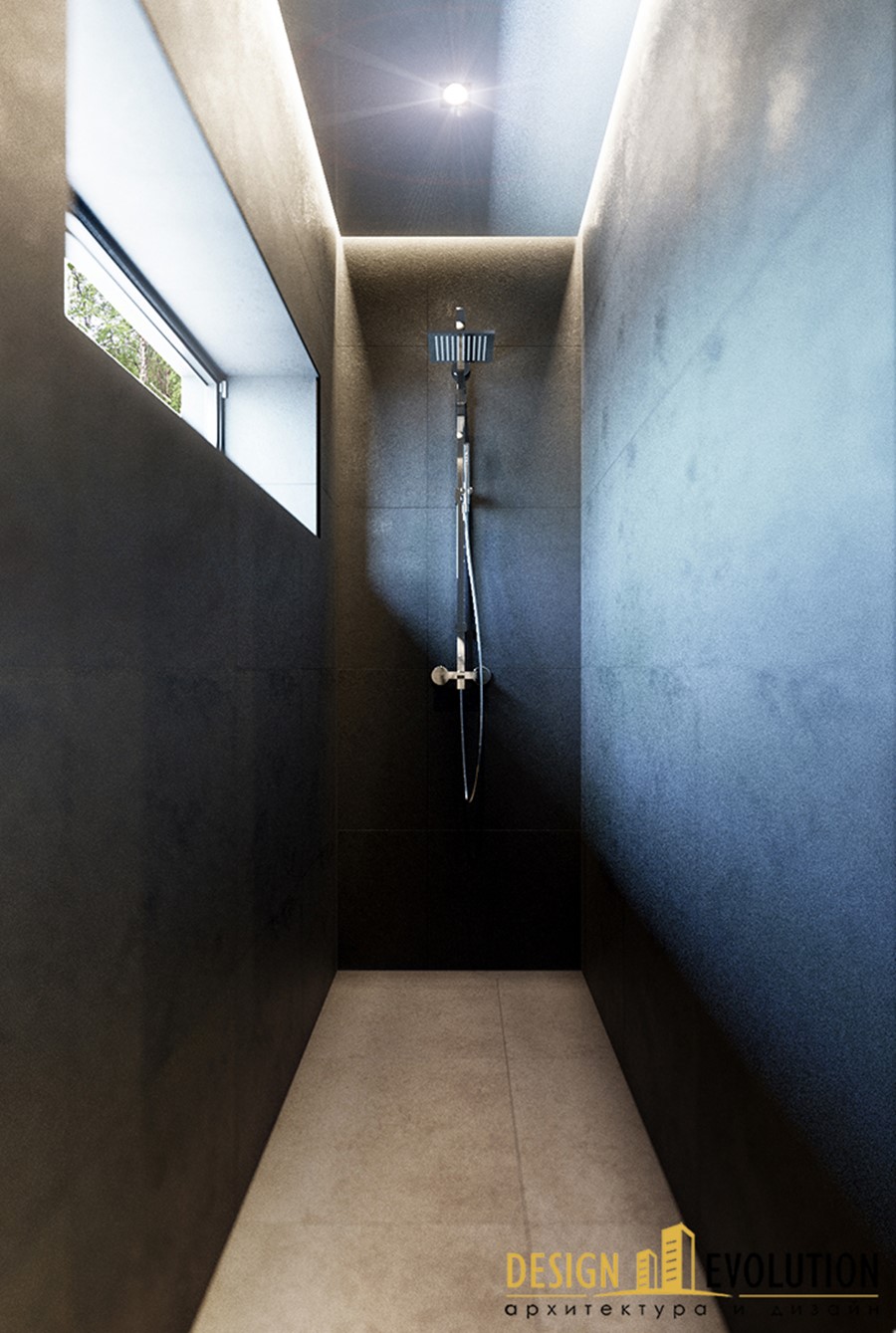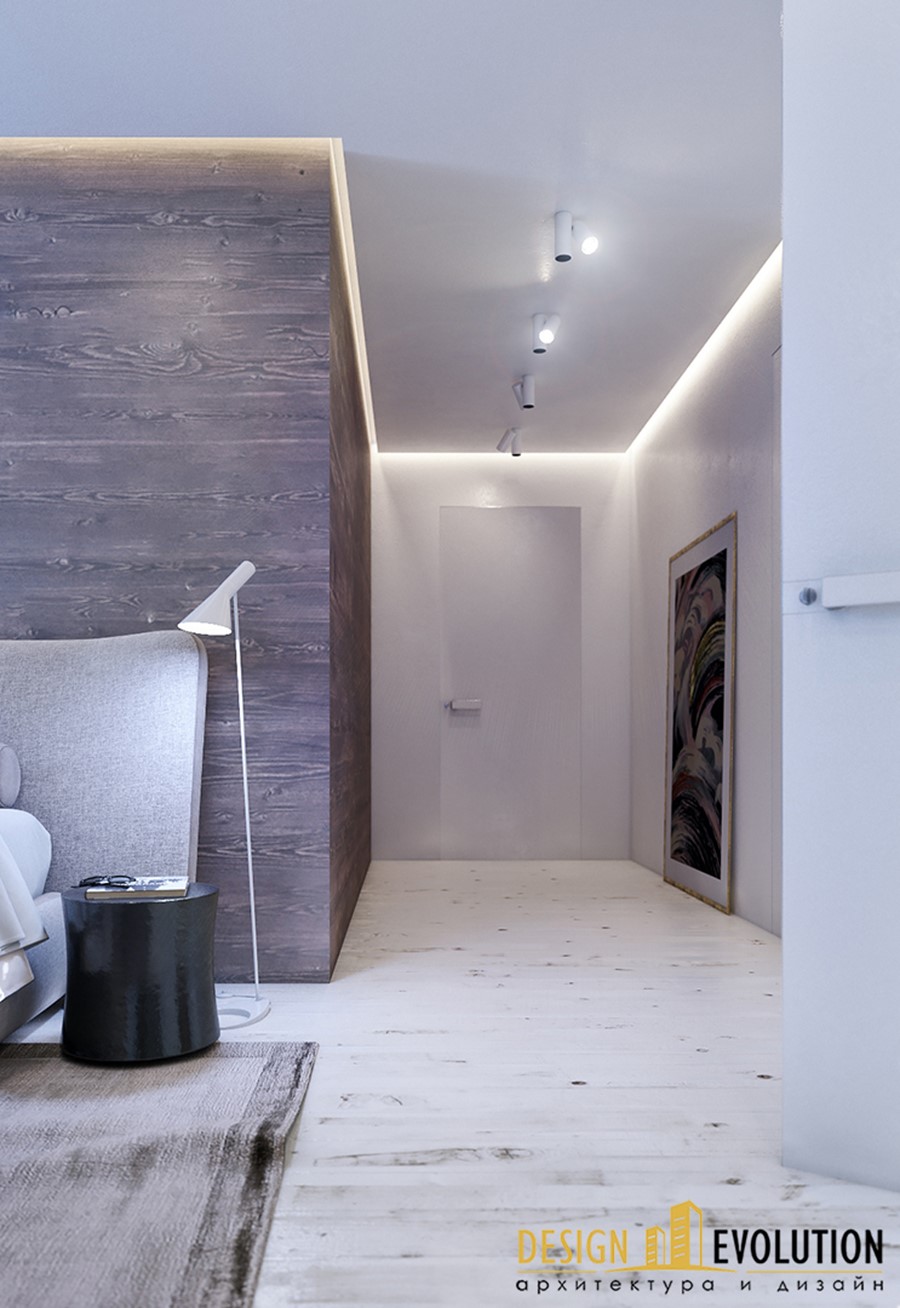Avant-garde is a project designed by Design Evolution. This interior design accentuates contemporary trends. The major focus of the accommodation is a big living-room on the first floor connected with a kitchen. The kitchen area is separated from the main zone sensibly, which is made possible through different colors and materials.
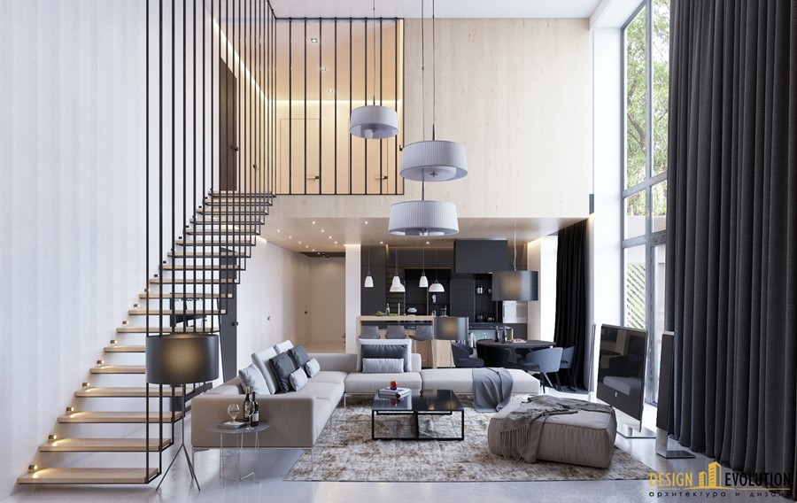
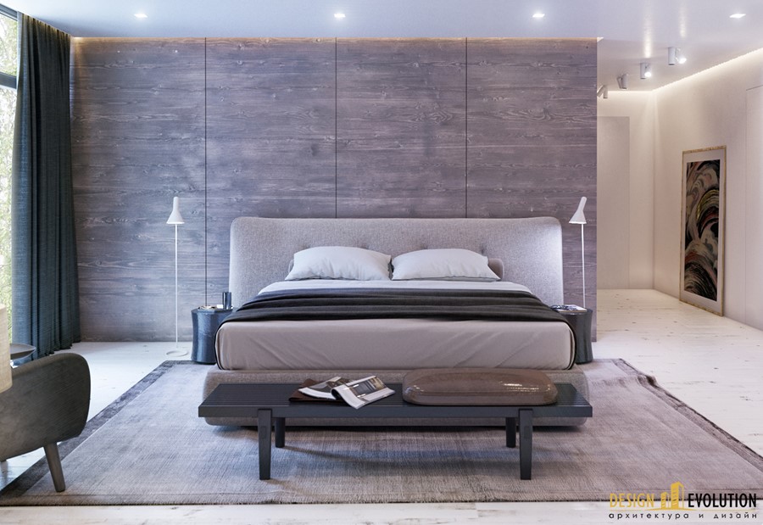
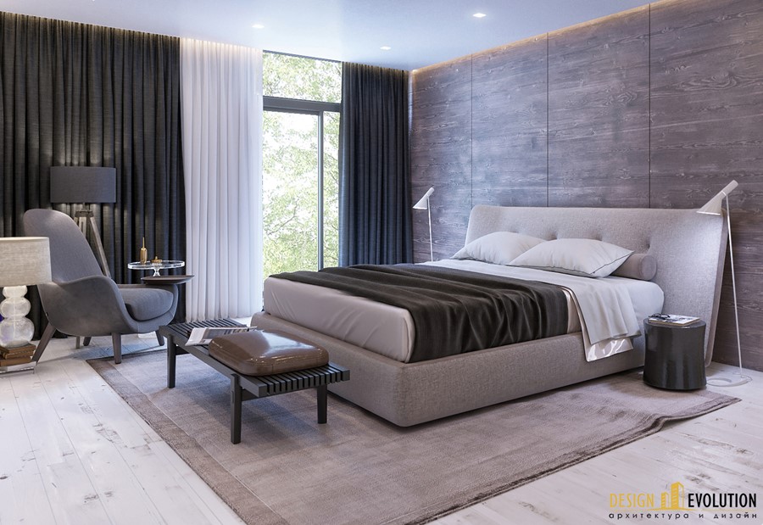
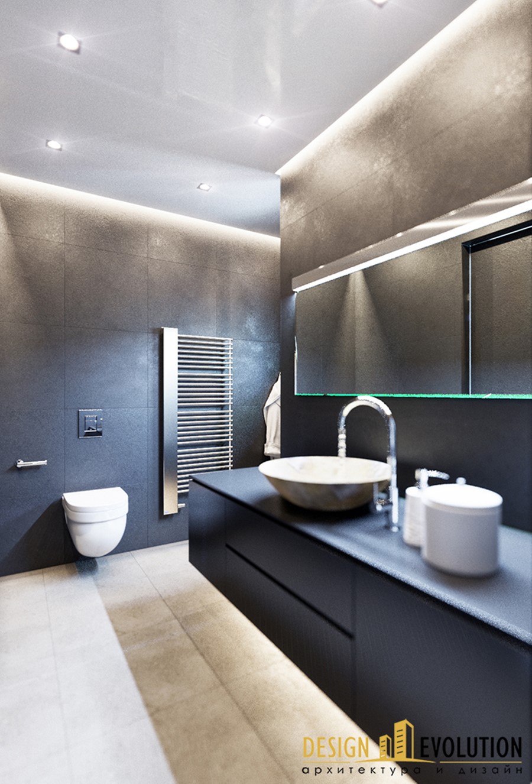
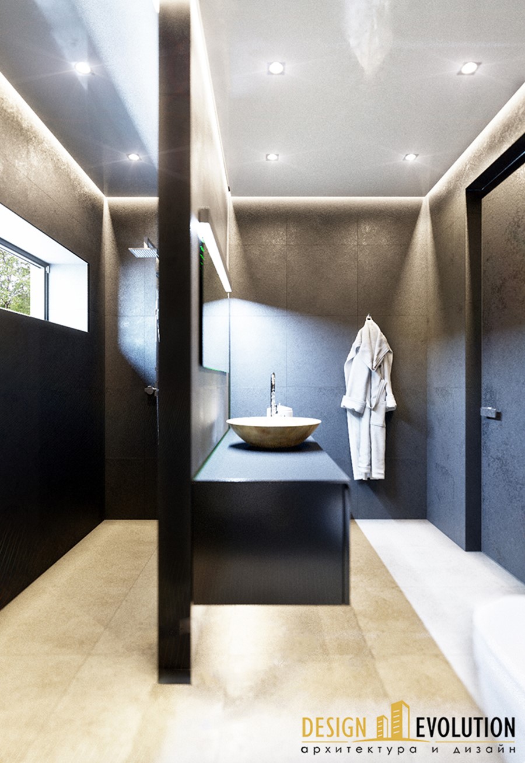
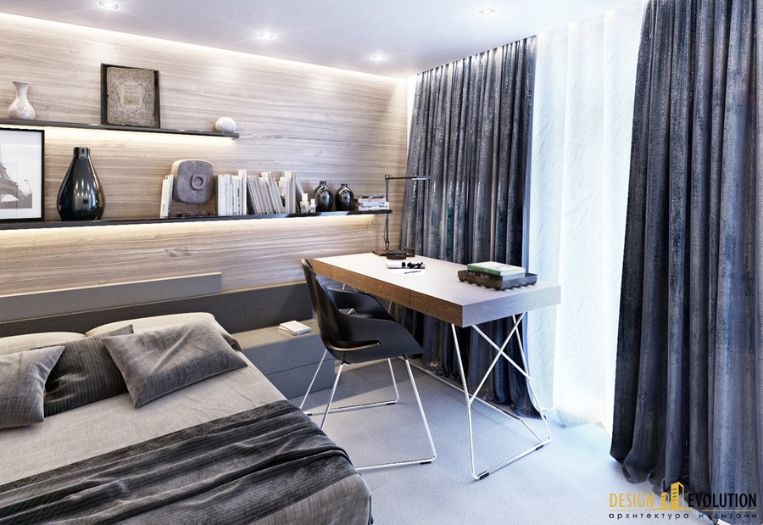
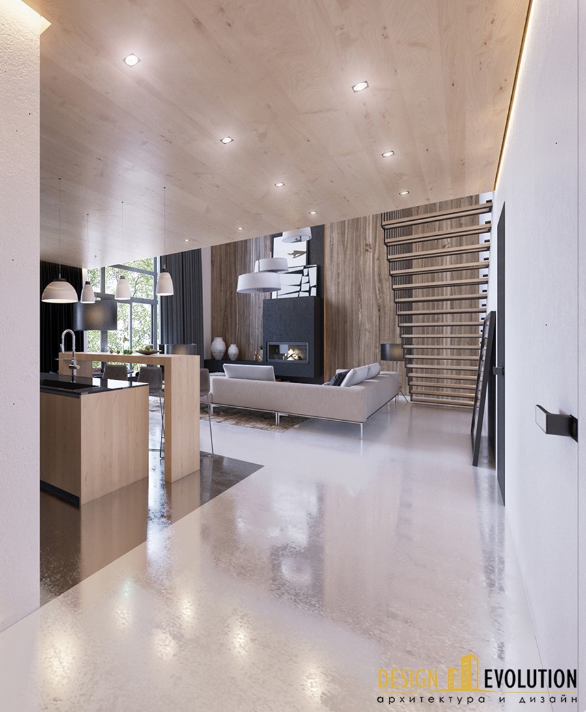
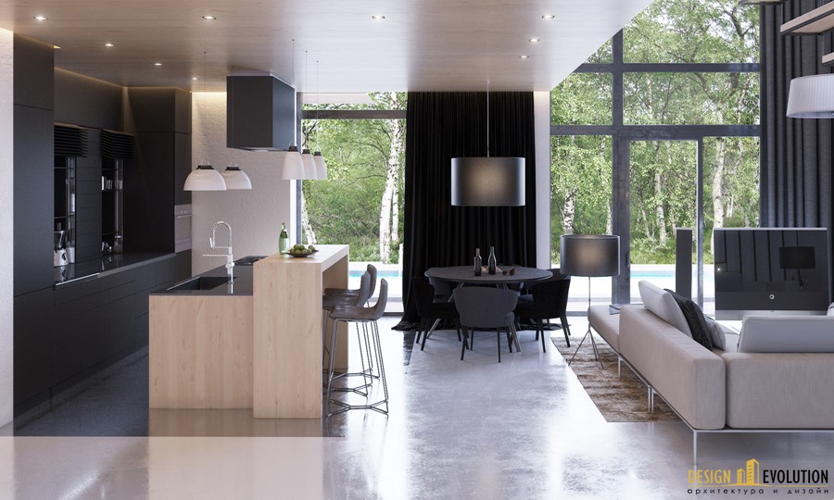
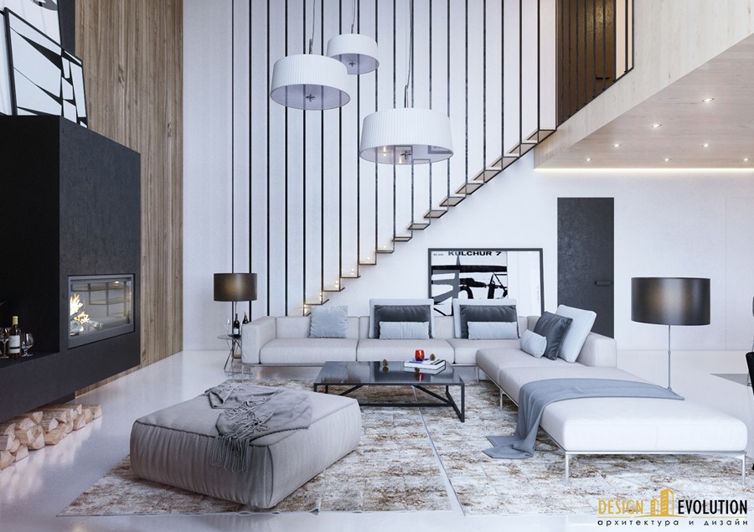
 A lounge zone with a couch and pouf placed smartly in front of a panoramic window. Window is made light-colored and looks posh. A high ceiling and big windows make the premises light and spacious. In a cold season, a wood-burning fireplace adds value to relaxed homey pastime.
A lounge zone with a couch and pouf placed smartly in front of a panoramic window. Window is made light-colored and looks posh. A high ceiling and big windows make the premises light and spacious. In a cold season, a wood-burning fireplace adds value to relaxed homey pastime.Spacious bedroom on second floor comprise of white, grey and brown palette. Their tints is overall contributes to an elegant yet not prim style. At daytime, the bedroom is richly illuminated with sunlight. In the evenings get more comfortable with pendant lights scattered on the ceiling and cozy floor lamps. Photography by Design Evolution

