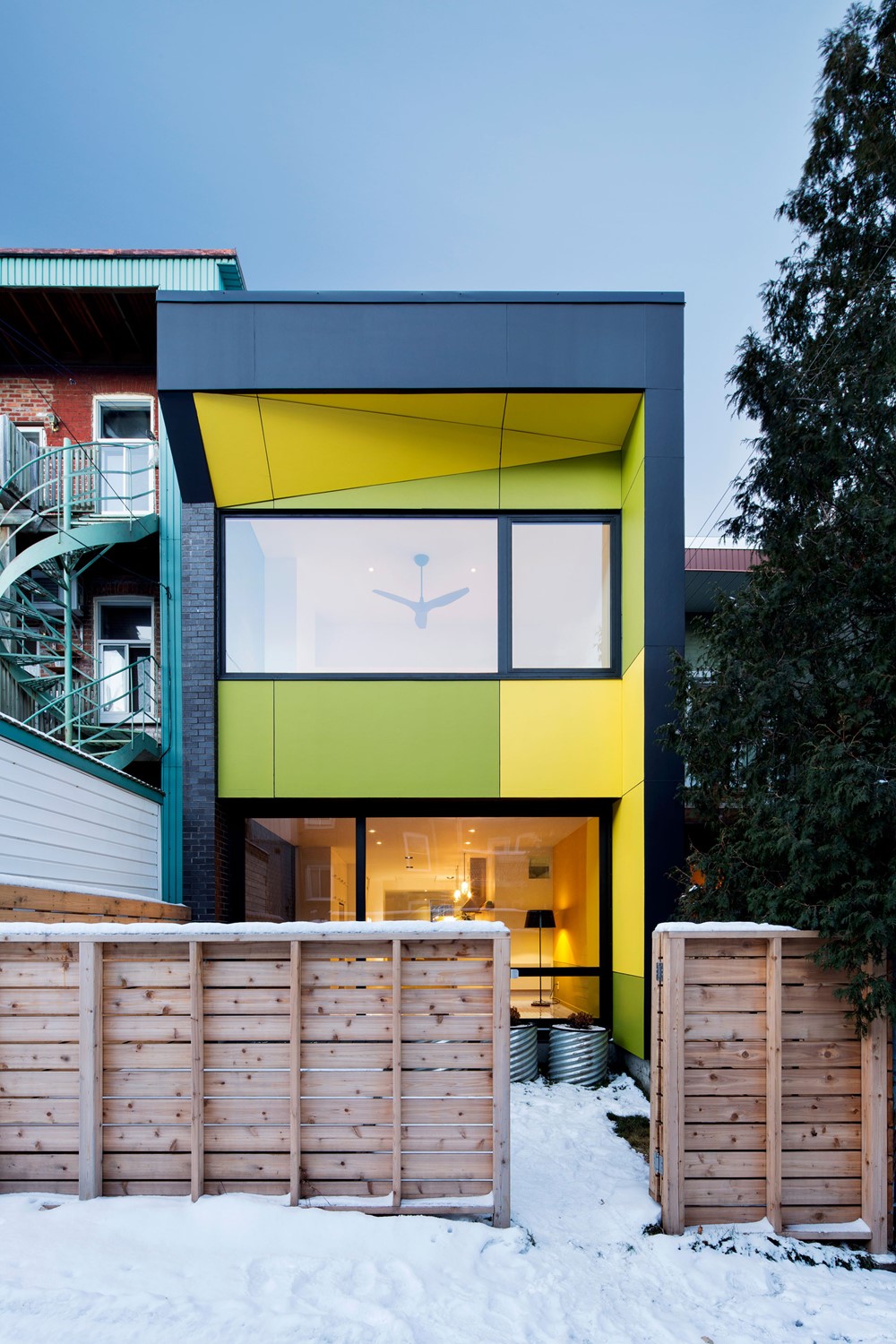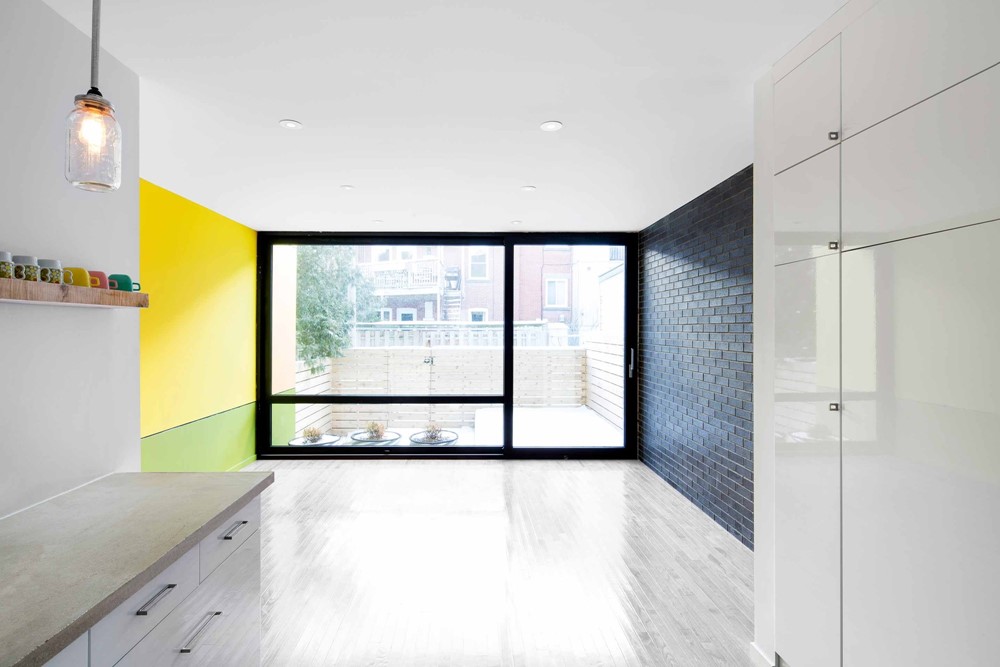8th Ave is a project designed by NatureHumaine in 2013, covers an area of 1630.0 sqm and is located in Montreal, Canada. Photography by Adrien Williams.
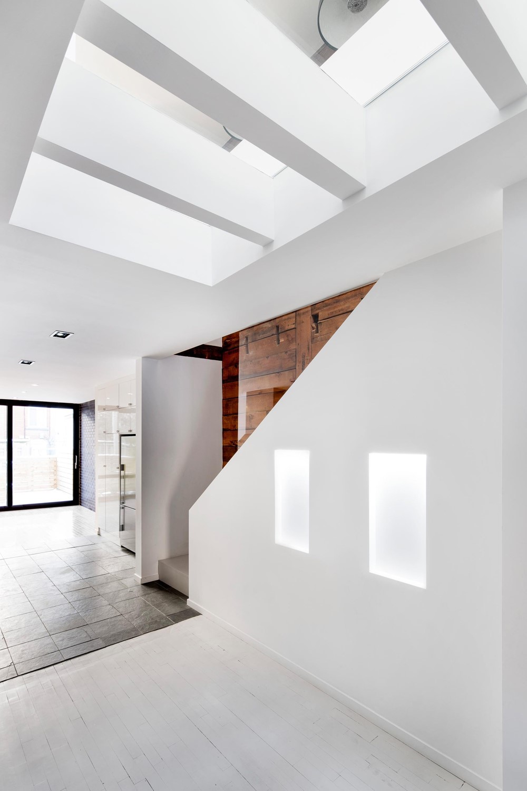
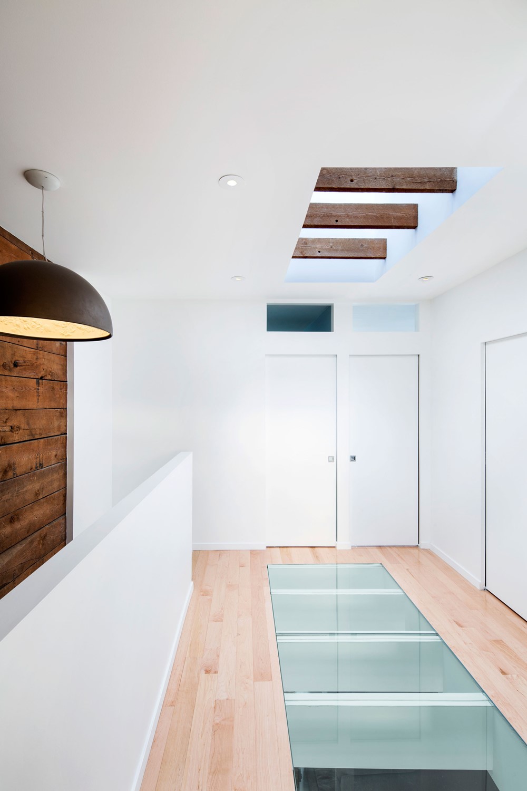
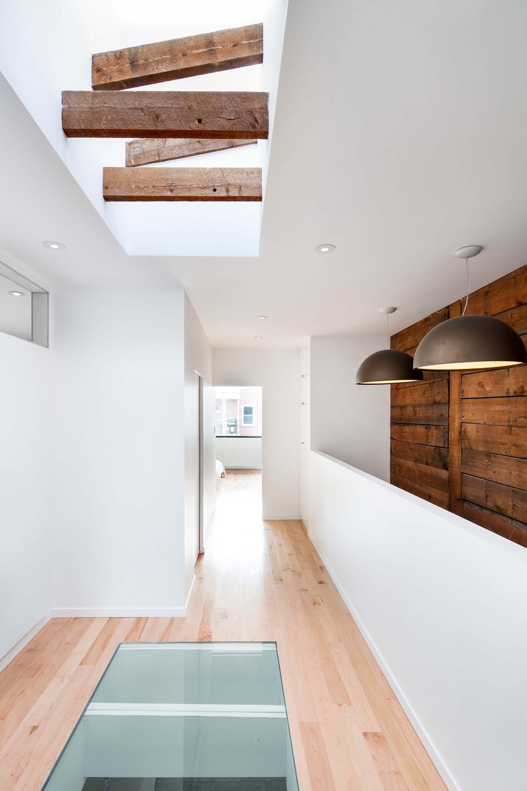
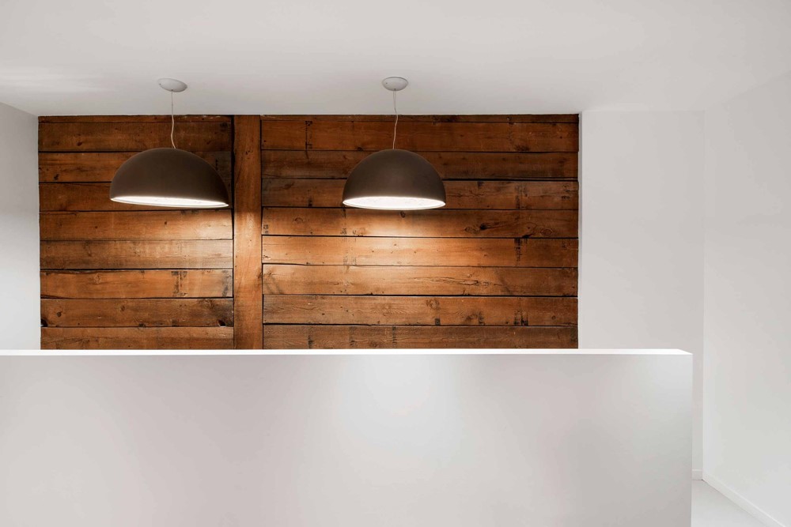
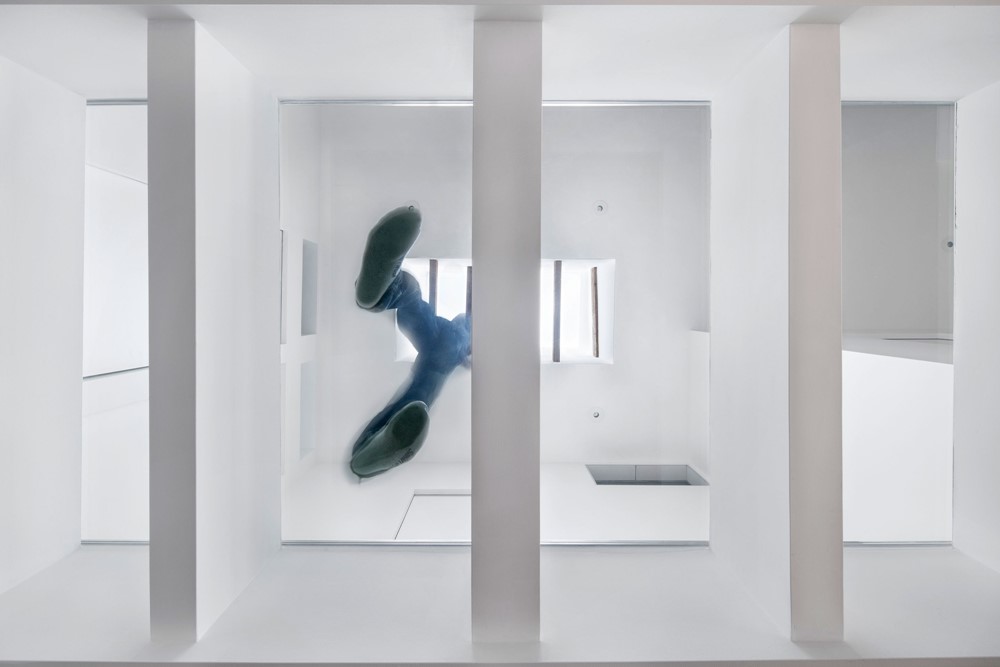
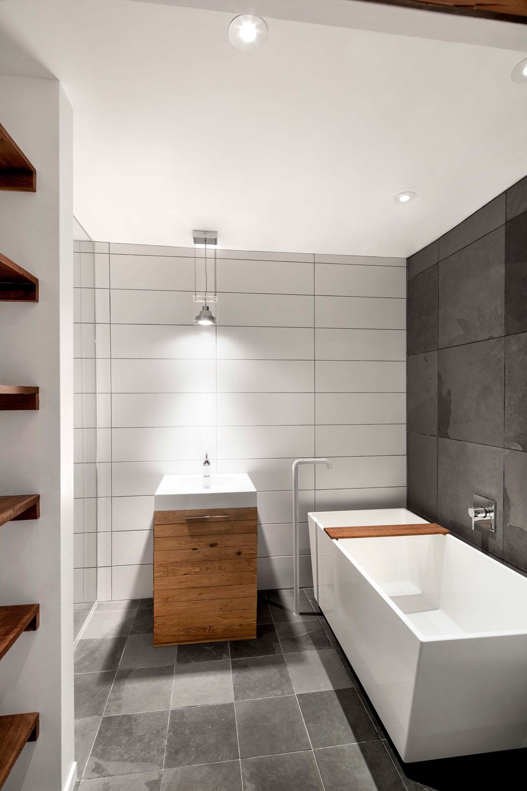
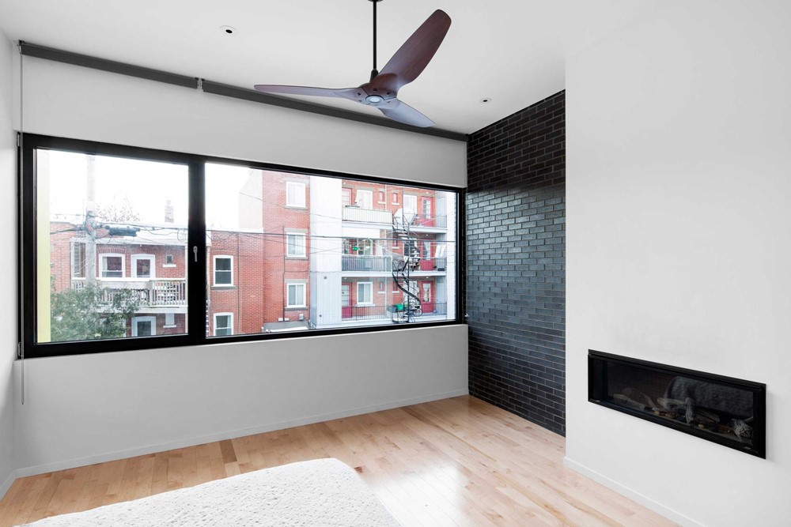
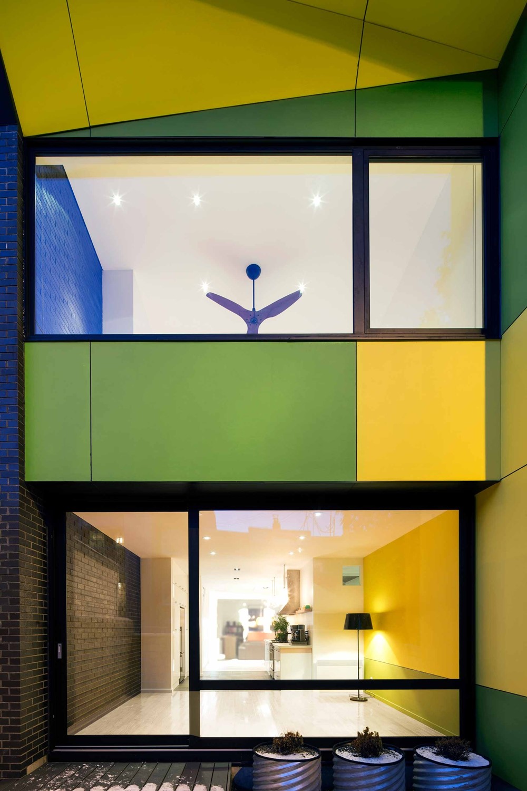
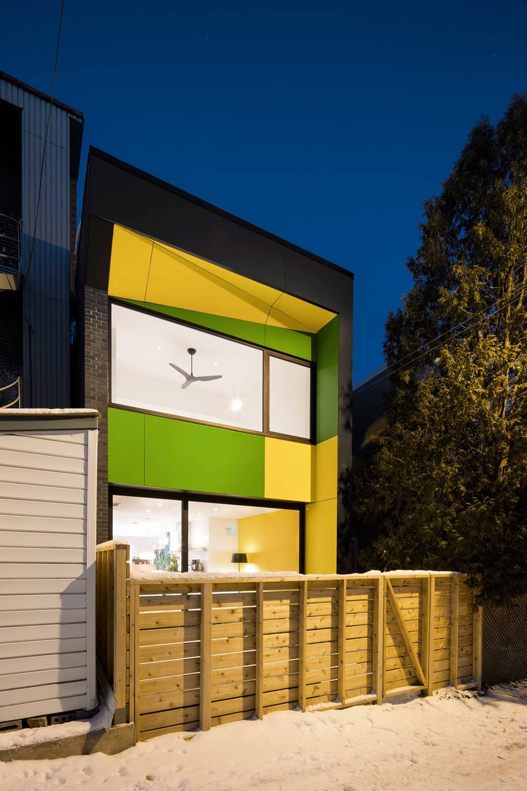
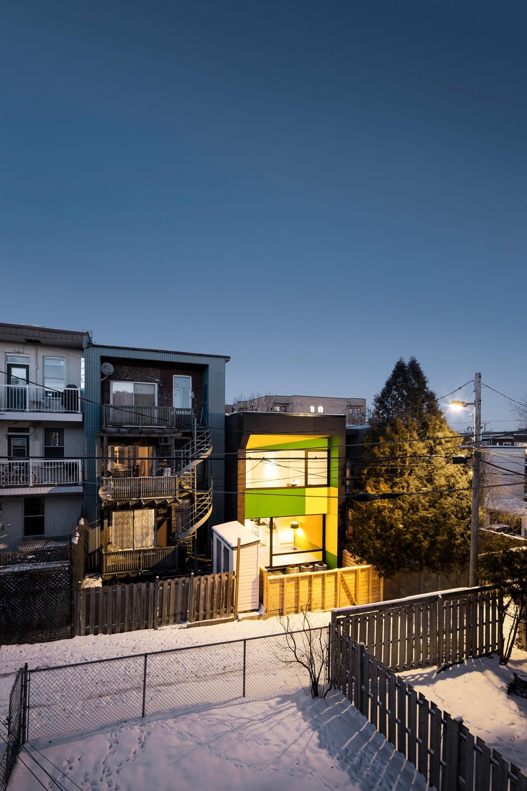
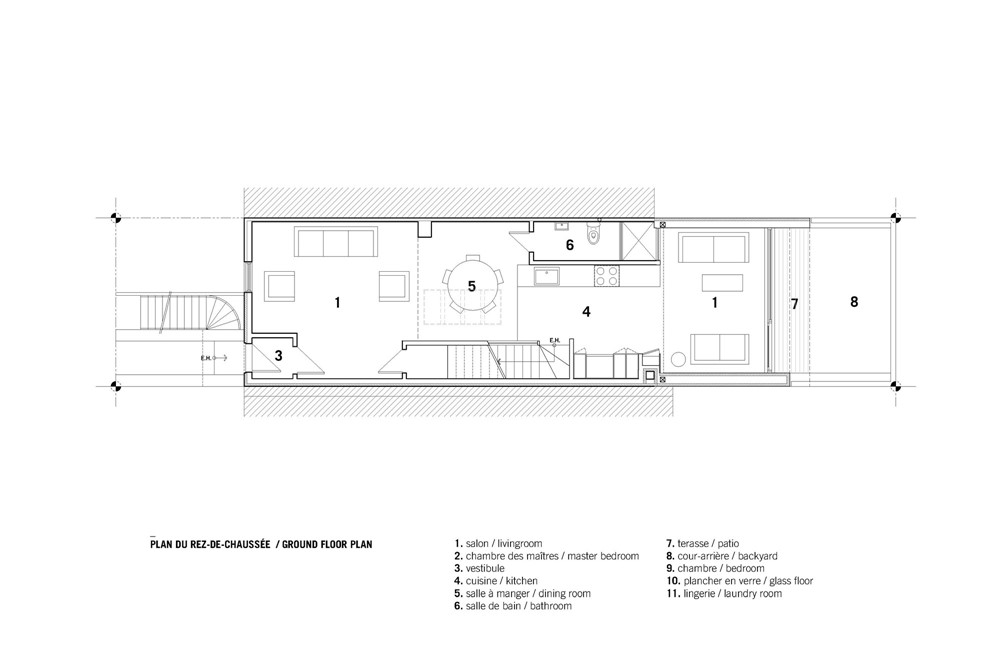
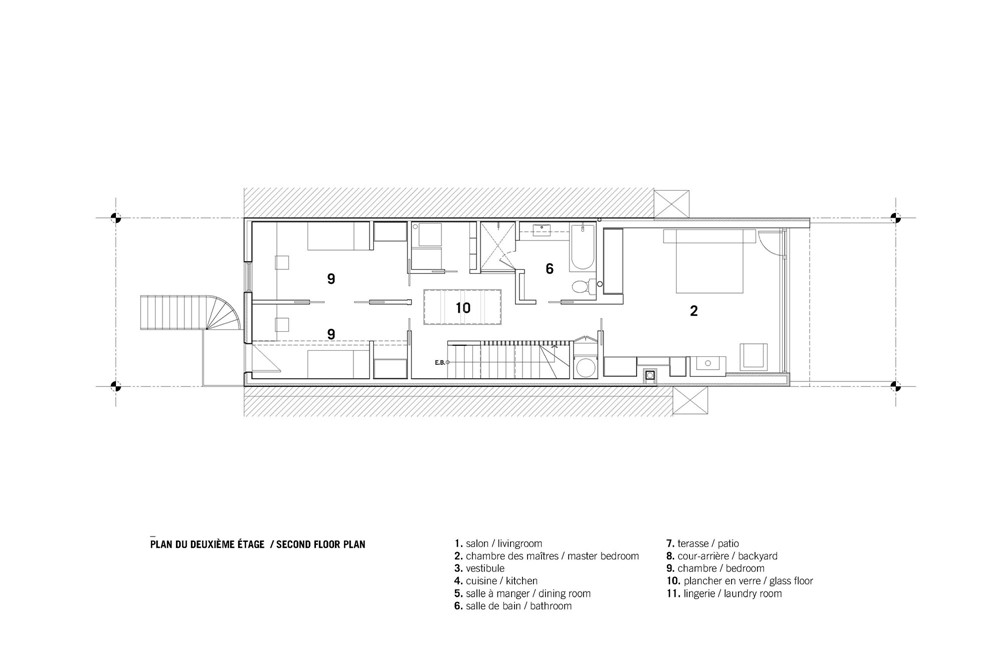
This intervention transformed a residential two storey duplex in Rosemount into a single dwelling unit by completely reorganizing the interior and constructing a 430 sqft extension in the rear.
The extension includes a master bedroom on the second floor and a family room that gives onto an intimate garden at ground level. Standing proud on a typical Montreal laneway, the extension acts as a beacon of novelty and dynamism. While little work was done to the front facade, this extension was designed in contrast, with bright colors, an angled form, and generous glazing.
Work on the interior centered on exposing and highlighting the beauty of existing wooden structural walls and beams and supporting them with a more subtle pallet of materials. Natural daylight is brought into the core with a large skylight and glass floor placed at the center of the house.
