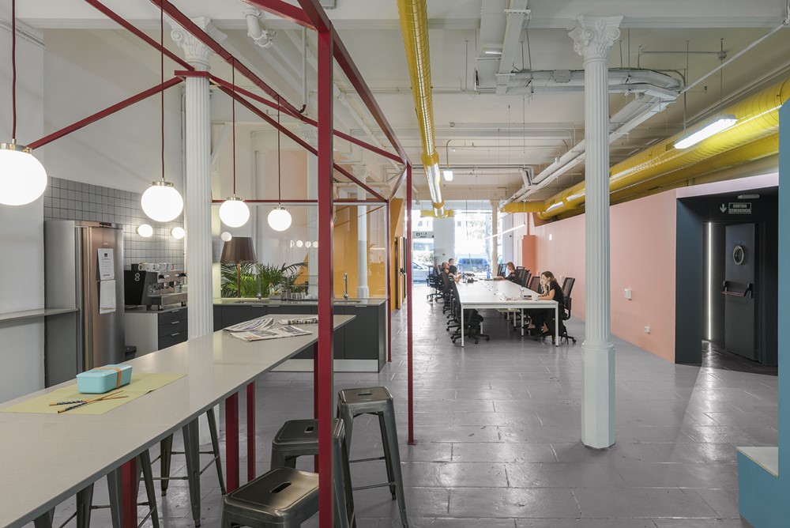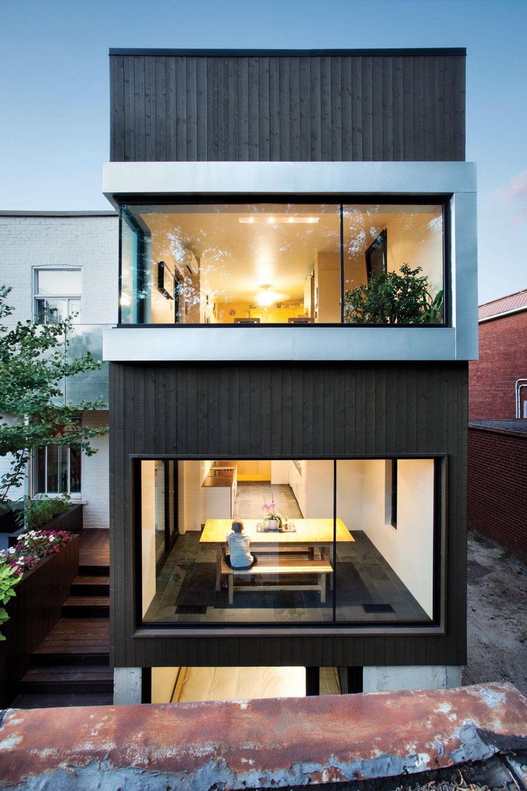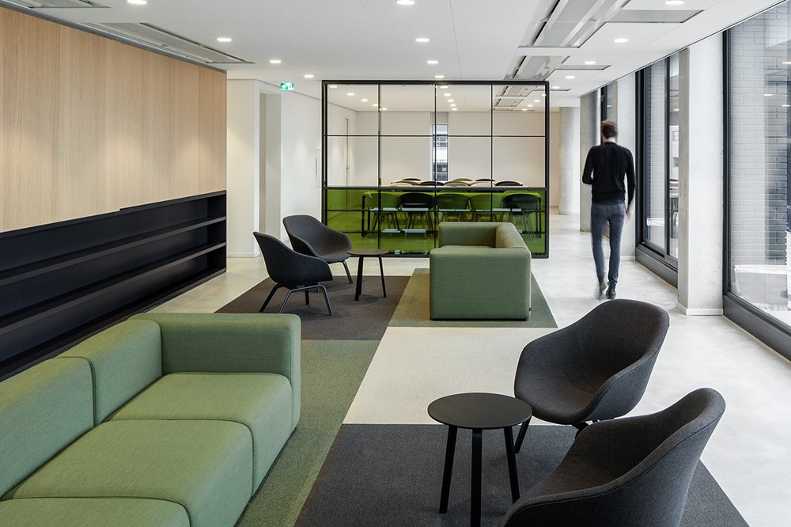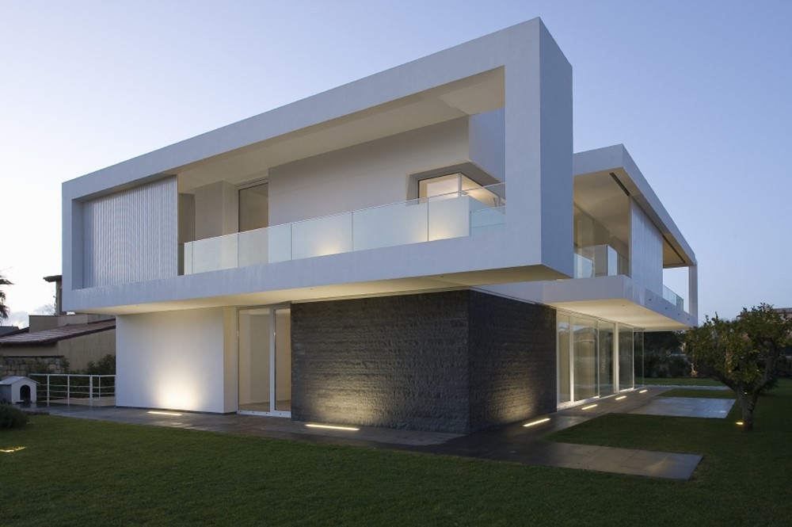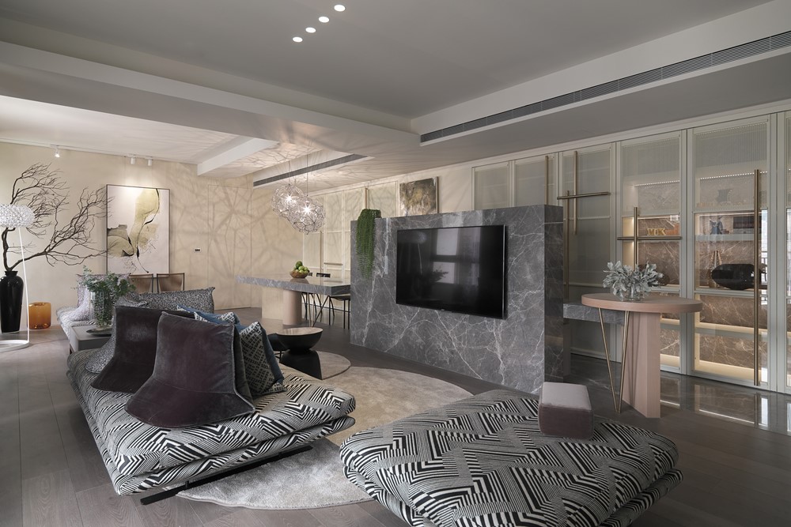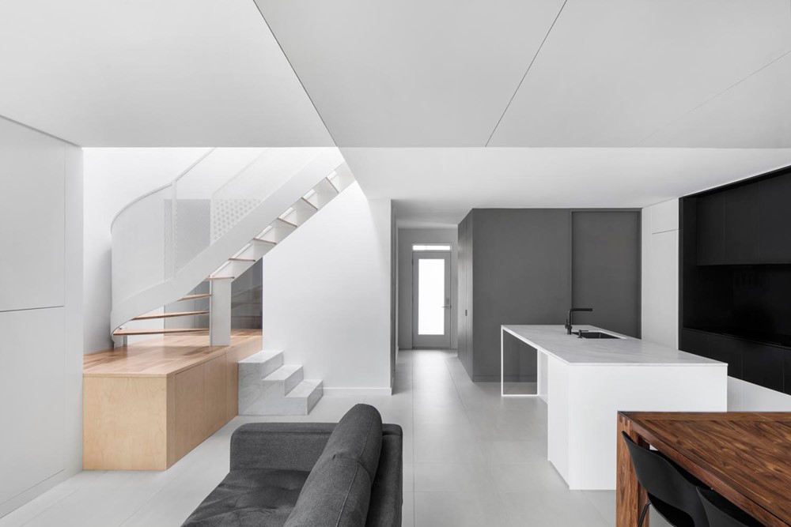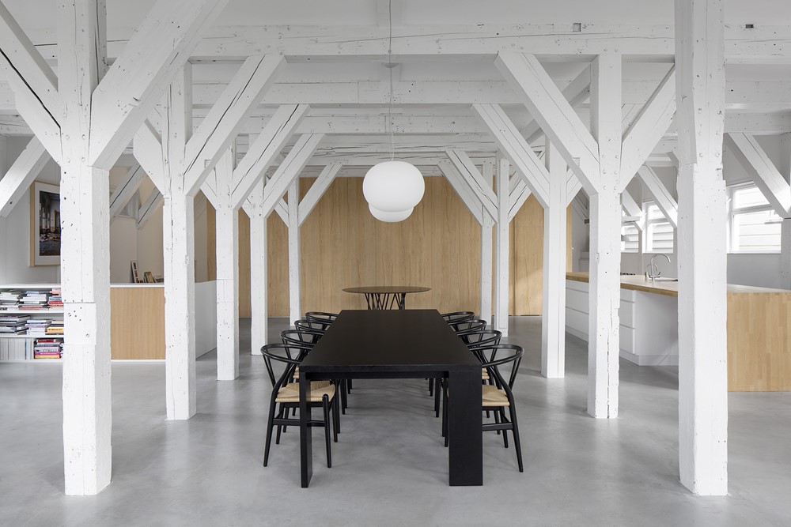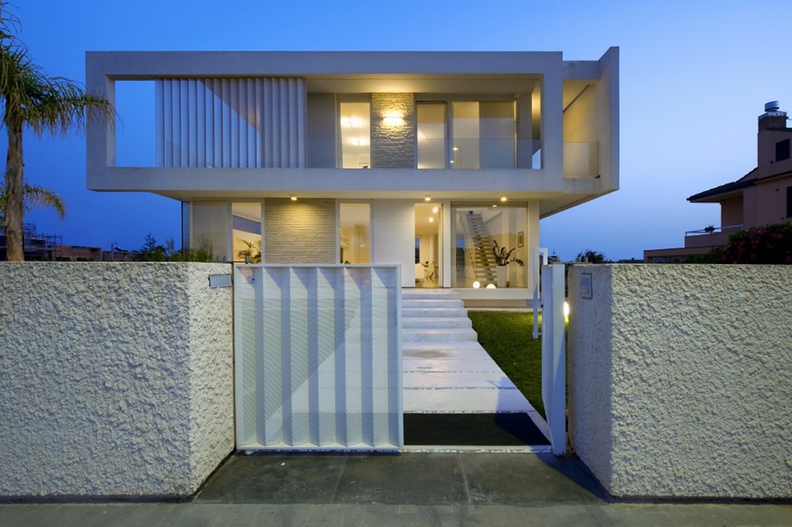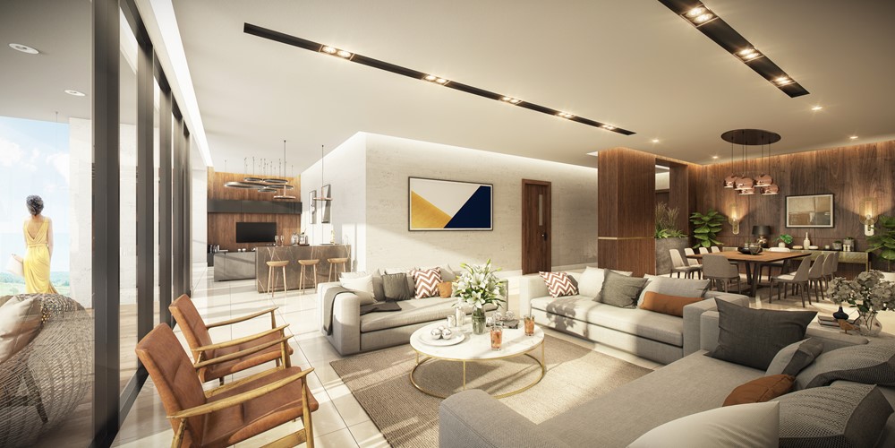Crec Eixample is the second coworking space designed by CaSA for CREC, leading company in coworking in Barcelona. After the first collaboration with their “social coworking” Sinèrgics, CREC called again CaSA to design the new, centrally located workplace. Photography by Roberto Ruiz.
Monthly Archives: November 2017
Berri Residence by NatureHumaine
Berri Residence is a project designed by NatureHumaine in 2012 and is located in Montréal, Quebec, Canada. Photography by Adrien Williams.
office 06 by i29 interior architects
i29 interior architects designed an office for a leading creative agency in gift products. A new building is designed by Bedau de Brouwer Architects, in collaboration with i29 for the interiors. A four level high building hosts a large showroom, offices, breakout areas, a small cafe and lunch area.
VILLA PM by Architrend Architecture
VILLA PM is a project designed by Architrend Architecture and is located in Ragusa, Italy. Photography by Moreno Maggi.
MK Home by Ganna Design
MK Home is a project designed by Ganna Design. “Remove the exhaustions and the defenses accumulated in daytime, the house owners change their mood at the moment they stay the independent two-door entrance space. According to the rectangle layout, the designers plan public space and private bedrooms from the entrance to the inner house, and make the best use of natural sunlight by adopting large floor-to-ceiling windows.
Gien Jia Restaurant by II Design
The Italian restaurant “Gien Jia” located in Kaohsiung, Taiwan. Designed and renovated from a 60 years old duplex house by II Design. This structure filled with vary classic brick constructions: Heading bond, English bond and Dutch bond, combined with new elements including oak custom cellars, exposed fine lined brass pipes. “Kaleidoscope” is the inspiration and main concept of this project, express designer mix and match local, ordinary things into unexpected but harmony images. Regular polygon also becomes the symbol in the space, mosaic stone flooring, tableware, hexagon tiles and octagon mirrors all follow the concept. Visitors here not only have delicious food but also appreciate fantasy images.
De la Roche Residence by NatureHumaine
De la Roche Residence is a project designed by NatureHumaine in 2017, covers an area of 2060.0 ft2 and is located in Montreal, Canada. Photography by Adrien Williams
home 12 by i29 interior architects
In a former warehouse, i29 interior architects realized this 600 m2 house including 3 bathrooms, 4 bedrooms and a large open living area. A simple material palette of concrete, white walls and rough oak wood matches the industrial space. Custom designed cabinets throughout the house function as both storage as well as separation walls.
CASA LS by Architrend Architecture
CASA LS is a project designed by Architrend Architecture and is located in Ragusa, Italy. Photography by Moreno Maggi.
Yacht House by PODA Architects
For PODA, Yacht House was a challenge to create a building with elegant, avant-garde and unique image that tries to redefine the meaning of a life of modern luxury.
