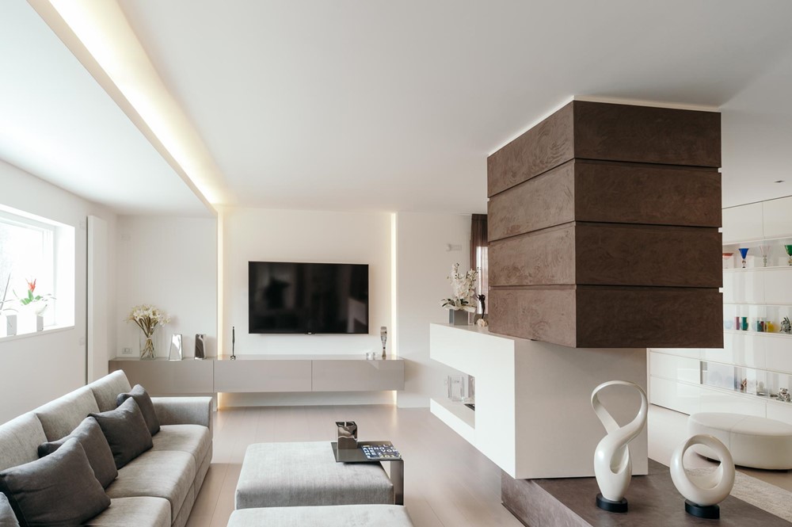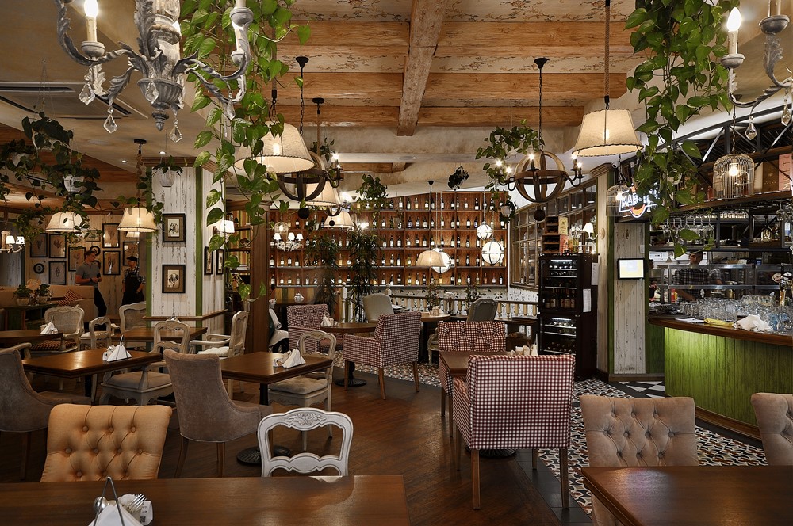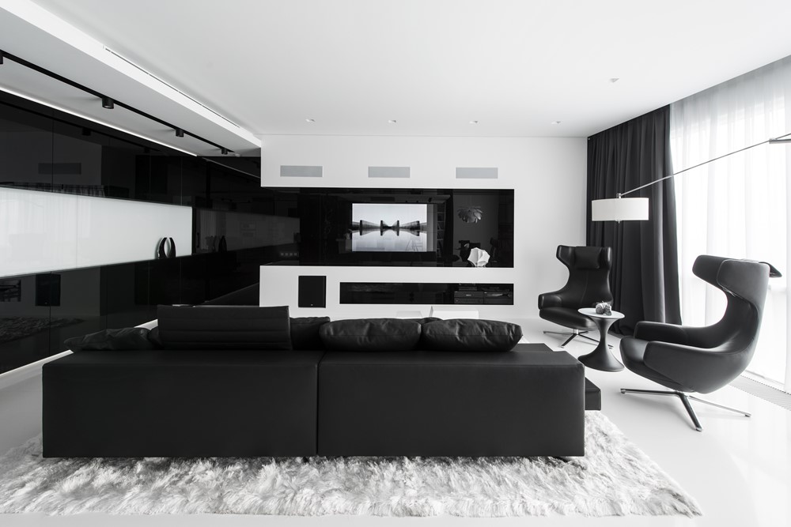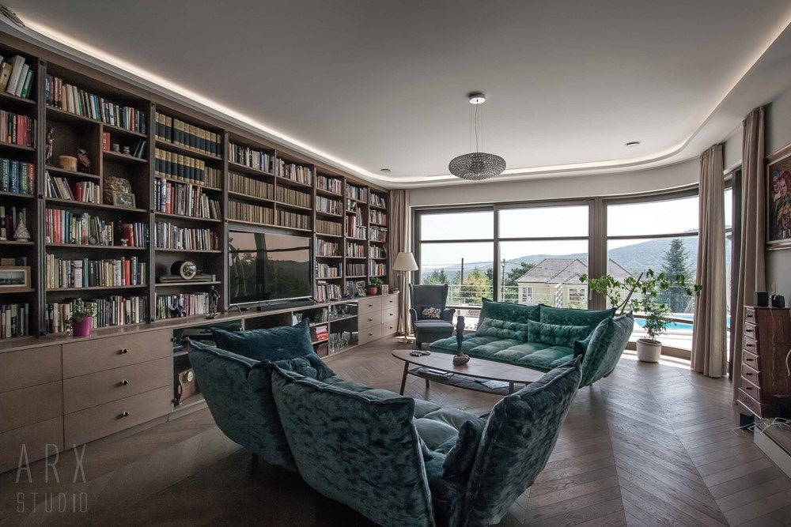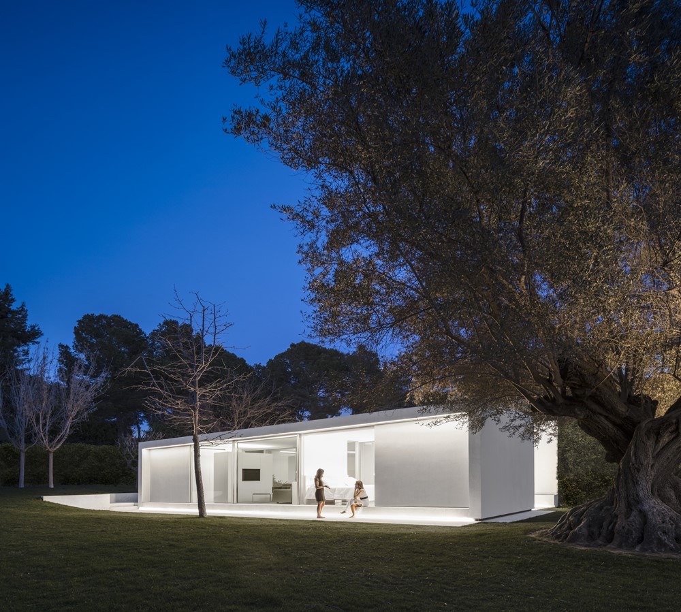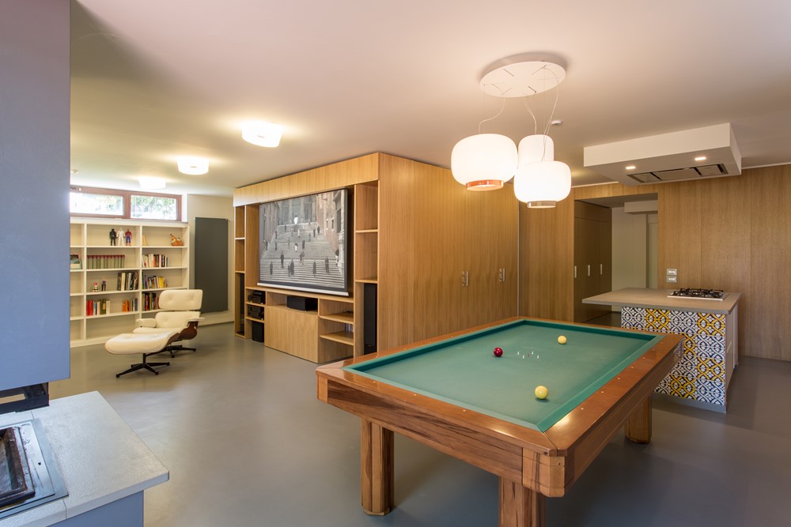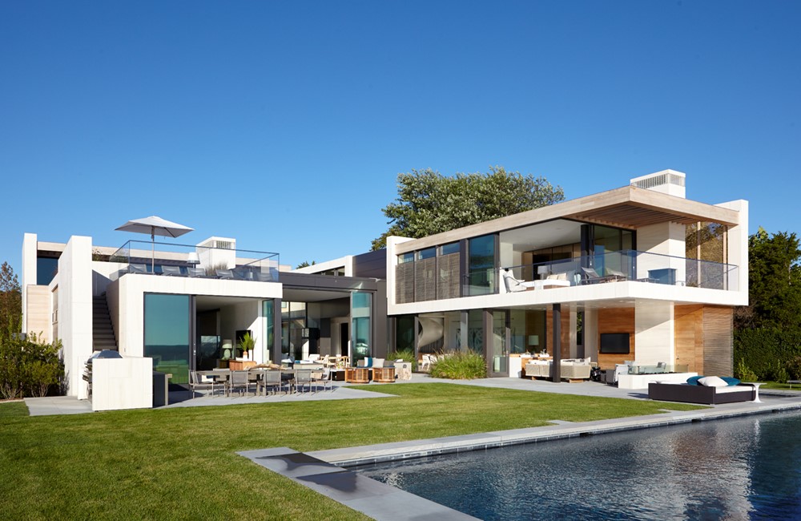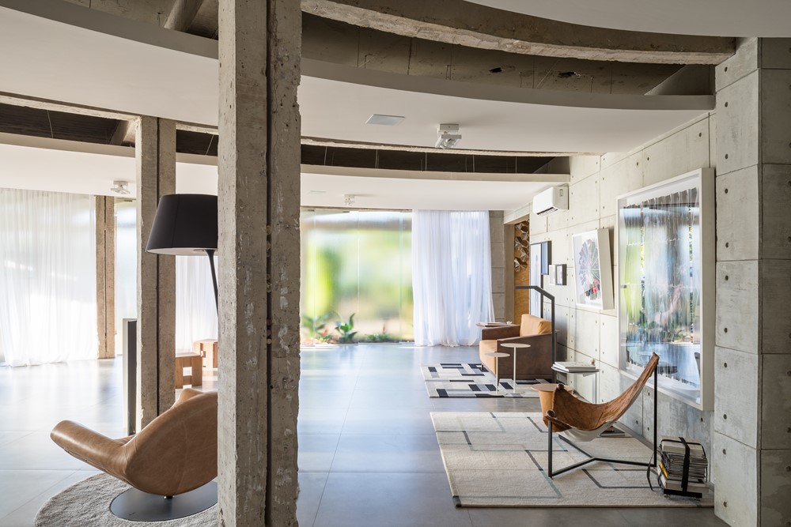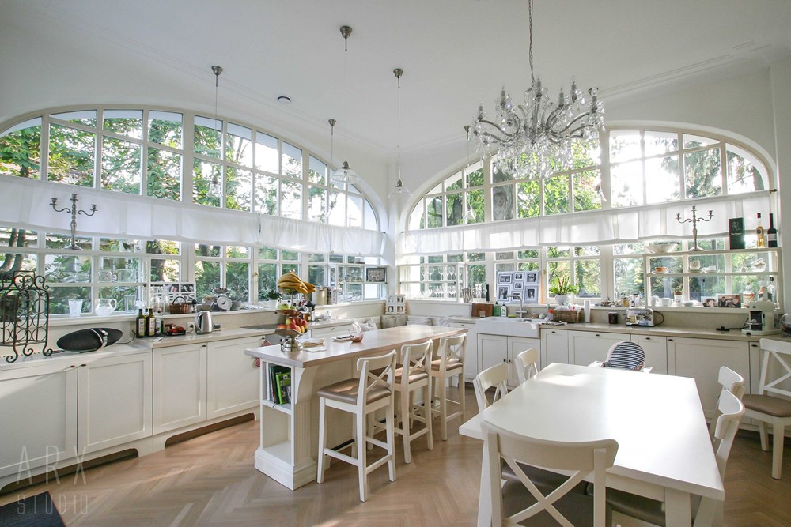Torino is a project designed by Ceron&Ceron The refined elegance of the customer meets the most contemporary design, in a play of spaces that celebrates every moment of the day, as in a theatrical script.
Monthly Archives: October 2017
House INVERMARK by SAOTA
Located in the leafy suburb of Higgovale, set below the iconic Table Mountain, House Invermark designed by SAOTA overlooks the city and harbour of Cape Town. Forty seven years after receiving a medal for excellence, House Invermark has been awarded a prestigious Commendation from the Cape Institute for Architecture (CIfA), in recognition of noteworthy contributions to architecture.
Chipolucho by ALLARTSDESIGN
The family Italian restaurant Chipolucho is located in Samara, in the European quarter. Above the project worked the design studio ALLARTSDESIGN (Saranin Artemy), together with the Russian restaurateur Evgeny Reimer, the founder of the restaurant holding Milimon Family.
Kutuzovskaya Riviera 2 by Geometrix
This black and white interior designed by Geometrix is the embodiment of minimalism and graphics. Clear lines, the game of reflections and refractions, the contrast of materials-the interior changes only need to change the viewpoint.
Modern house in Budapest by ARX
This modern house above Budapest inspired by Bauhaus is a project designed by ARX Architect Studio Hungary. The four-storey detached family house is situated on the hillside of Budapest, only a 20minute drive from downtown. The more than 1000sqm site has a marvellous 270° panorama and the view includes: the city, the Danube River, and the national park of Buda hillside. We placed the house at the top of the steep site, it is opened to the view with a south orientation.
Guest Pavilion by Fran Silvestre Arquitectos
Guest Pavilion is a project designed by Fran Silvestre Arquitectos and is located in Valencia.
CRT Open Space by PLUS ULTRA studio
CRT Open Space is a project designed by PLUS ULTRA studio. Redressing the existing. Thanks to the complete refurbishment and a new layout, the basement of a hillside country-house in Pescara (Central Italy) had been converted in a new cosy lounge area to welcome guests. Photography by Alberto Canepa
Ferry Road by Blaze Makoid Architecture
The challenge for this 7,500 square foot home on a two acre, waterfront lot in North Haven was to create a design that would take full advantage of the views across Sag Harbor to the southeast, while drawing late day sun through the house and onto multiple outdoor entertaining spaces as long as possible. Blaze Makoid Architecture achieved this by creating a glass cube at the center of the home that serves as the living room and affords views from the driveway straight through to the bay. For a low-maintenance exterior, Makoid used teak as a soft, but durable material that ages well and creates a casual, beachy look. He selected limestone with a matte powdered finish, rather than a veined look. The limestone was sliced and laminated repeatedly, allowing for a flexible material which exceeds the area’s hurricane codes.
Gallery 6 One by Debaixo do Bloco Arquitetura
Brasilia is a modernist city that is often compared to an open-air museum of Oscar Niemeyer’s works. It is in this context that Debaixo do Bloco Arquitetura operates and where the architect Clay Rodrigues creates an art gallery in an old hospital building.
Reborn of an upper middle class villa by ARX
This villa is a project designed by ARX Architect Studio Hungary was built around the centenary, early 1900’s, located in the most elegant hill-side of Buda. The 2000 sqm building site with its colorful native forest can easily hides the 3 storey home.
