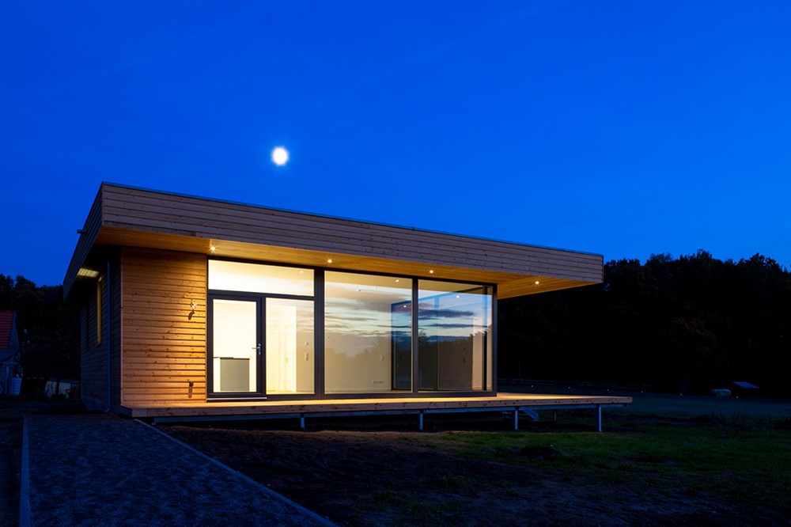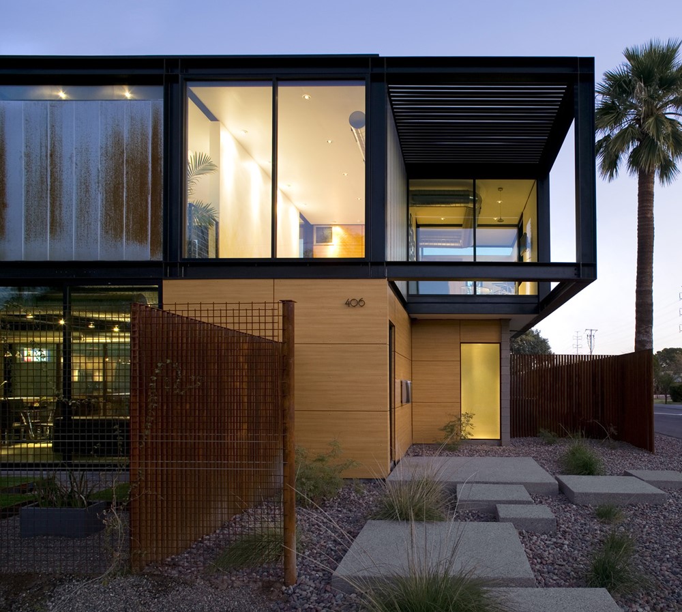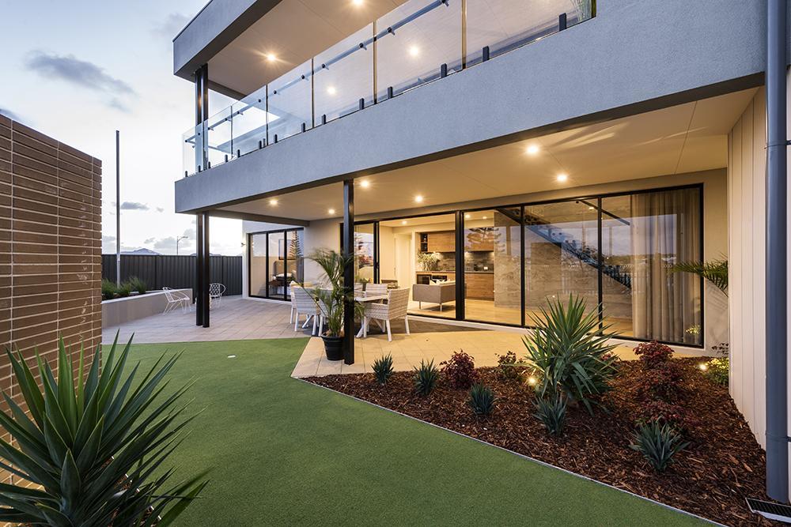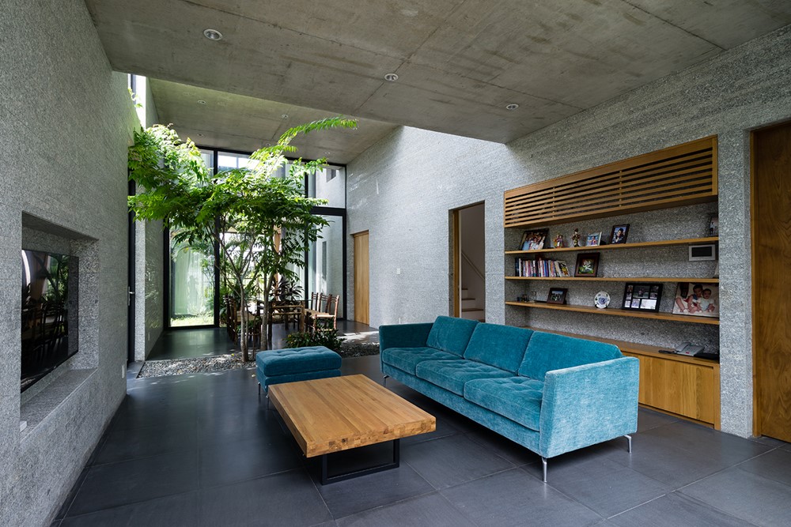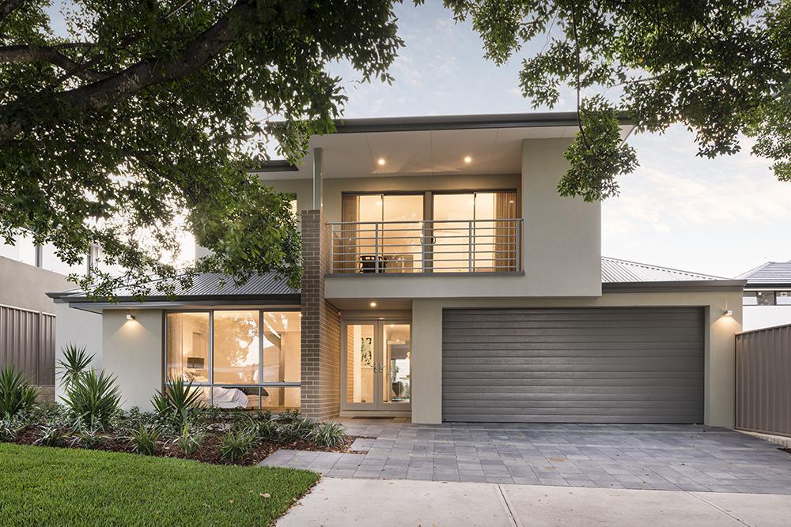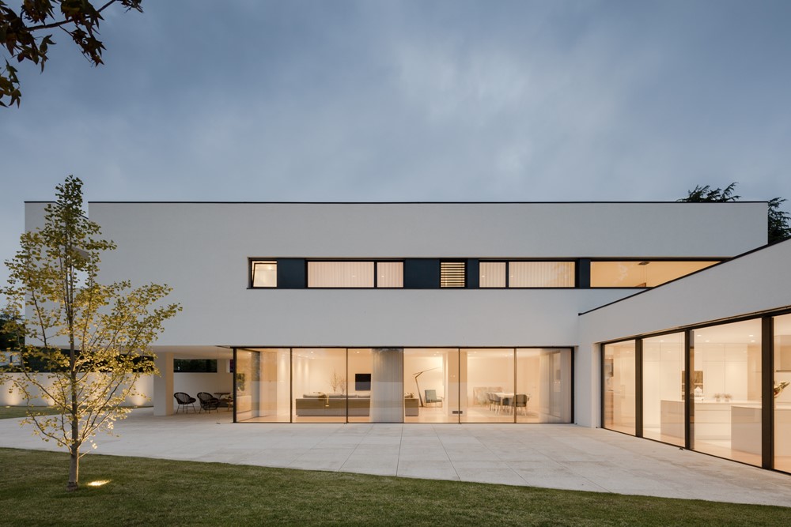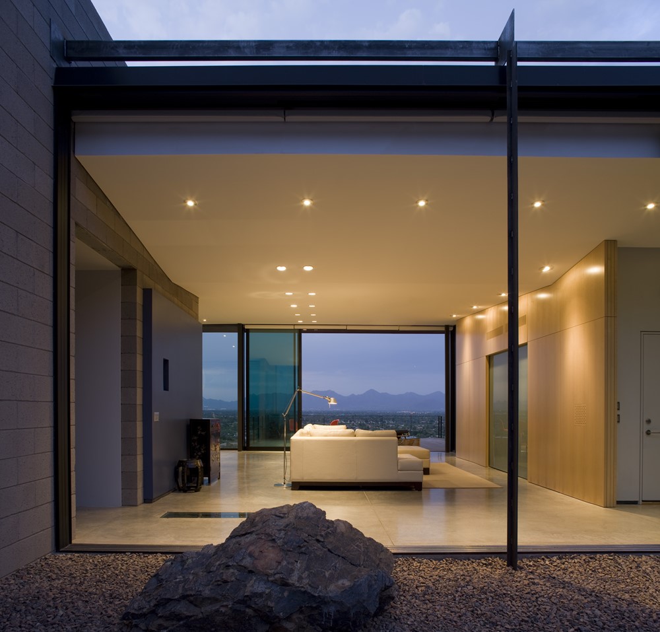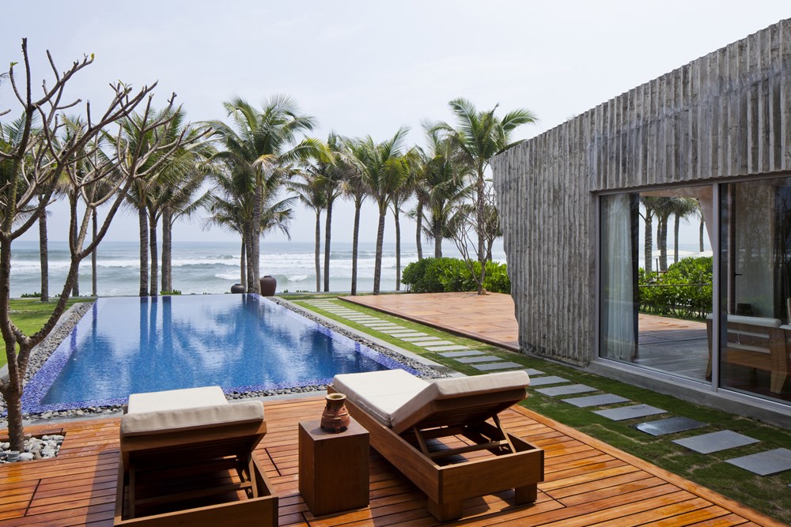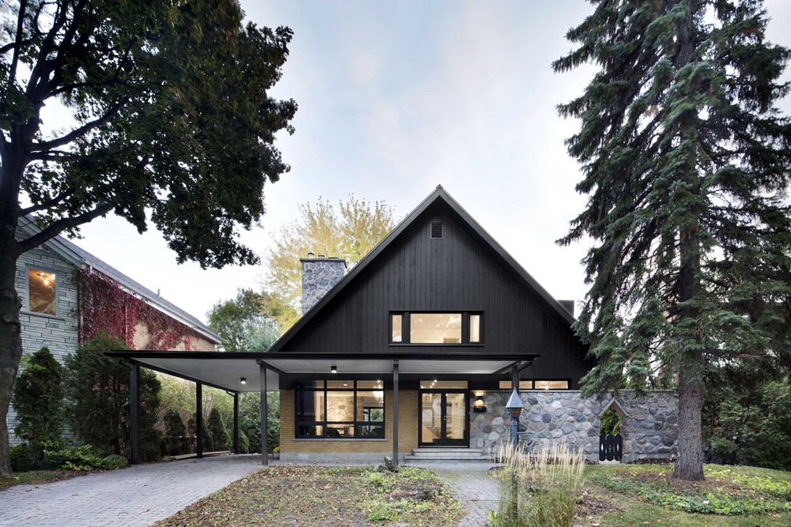House W is a new family home with outhouse designed by Peter Ruge Architekten in 2014, covers an area of 86,5 sqm with terrace of 47,0 sqm and is located in County Oberhavel, Brandenburg, Germany.
Monthly Archives: September 2017
Sosnowski Residence by Chen + Suchart Studio
Sited in a 1950’s era dense neighborhood in Tempe, Arizona, the Sosnowski Residence designed by Chen + Suchart Studio takes the form of a courtyard house defined by three sandblasted 8-8-16 standard gray CMU walls at the main level and an exposed Virendeel truss at the upper level that ultimately characterizes the project.
Eden Beach Telethon Home by InVogue
The 2017 Telethon Home, built by awarded 2-storey home builders In-Vogue for the 12th consecutive year, is located in the picturesque suburb Eden Beach (Jindalee).
Binh House by VTN Architects
Binh House is a project designed by VTN Architects and is located in Ho Chi Minh, Vietnam. Photography by Hiroyuki Oki, Quang Dam
The Treehouse by New Level Homes
The Treehouse, is a beautifully designed by New Level Homes and meticulously constructed 302 square metre family home that will suit a 15 metre wide block. The elevation blends feature brick with the standard render, as well as a spacious and relaxing balcony to take advantage of the natural light and shade throughout the day.
House BL by Hugo Monte
House BL is a project designed by Hugo Monte in 2017, covers an area of 526m2 and is located in Póvoa de Varzim, Portugal. Photography by João Morgado
Mummy Mountain Residence by Chen + Suchart Studio
The project designed by Chen + Suchart Studio proposes an architecture that responds to the inherent qualities of the site, privileged views, and the larger context of the Sonoran Desert. The language of the house draws upon these inherencies and allows for a greater understanding of the project’s circumstances.
Next House by Razvan Barsan + Partners
Next House is a project designed by Razvan Barsan + Partners in 2016, covers an area of 537 square meters and is located in Bucharest, Romania. Photography by Stelian Popa
Naman Retreat by VTN Architects
The Resort concept of Naman Retreat designed by VTN Architects is providing physical and mental treatment for the long stay guests by the nature friendly environment and healthy activities such as spa, yoga, beach sports and so on. To achieve a perfect atmosphere that enables the guests a maximum body and mind purification and relaxation, the resort was designed by harmonious mix of greenery, natural stone and bamboo. Photography by Hiroyuki Oki
Closse Residence by Naturehumaine
Closse Residence is a single family house designed by Naturehumaine in 2014 and is located in St-Lambert, QC. Photography by Adrien Williams
