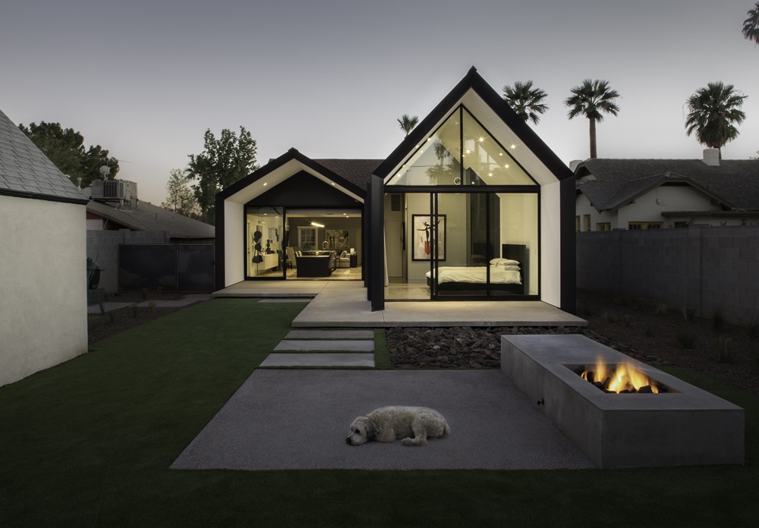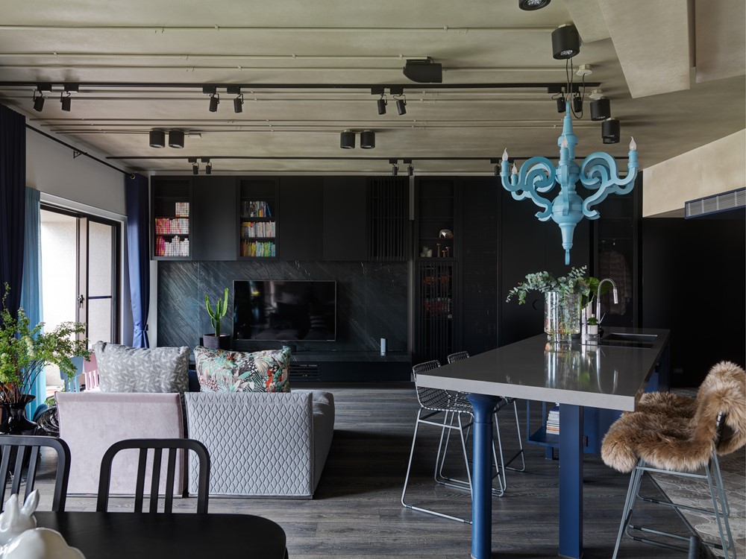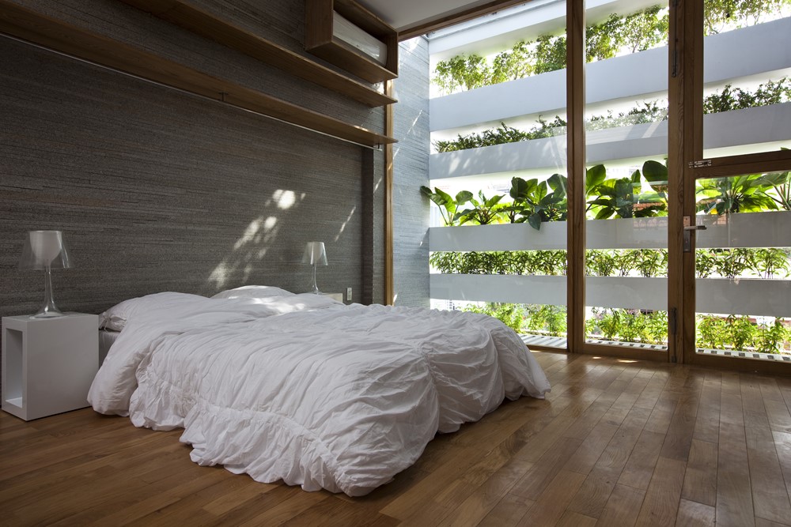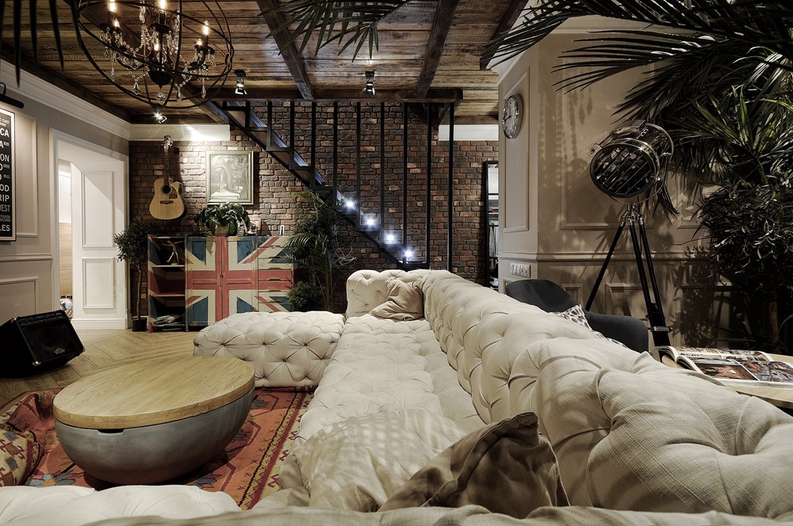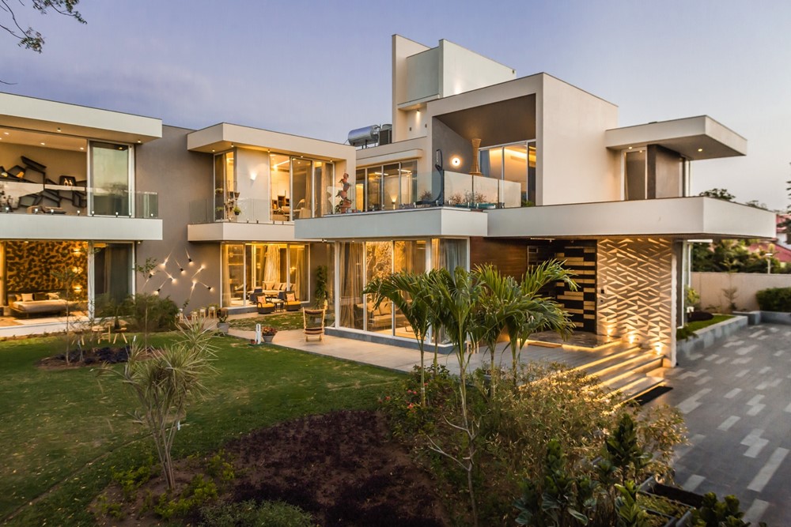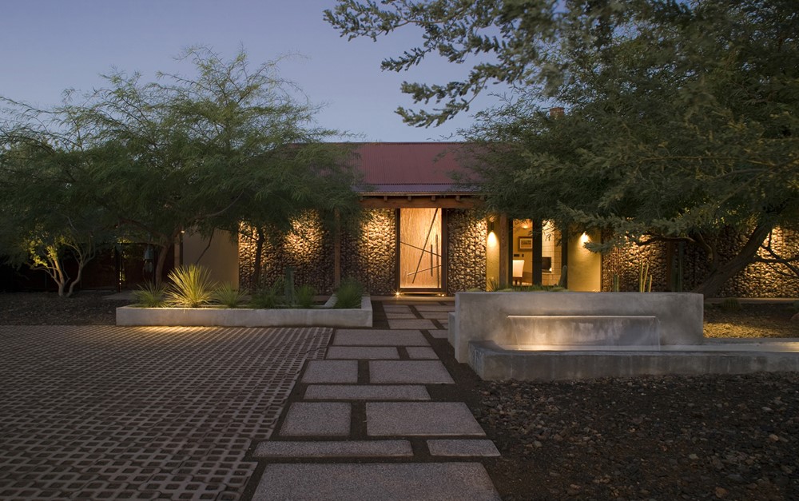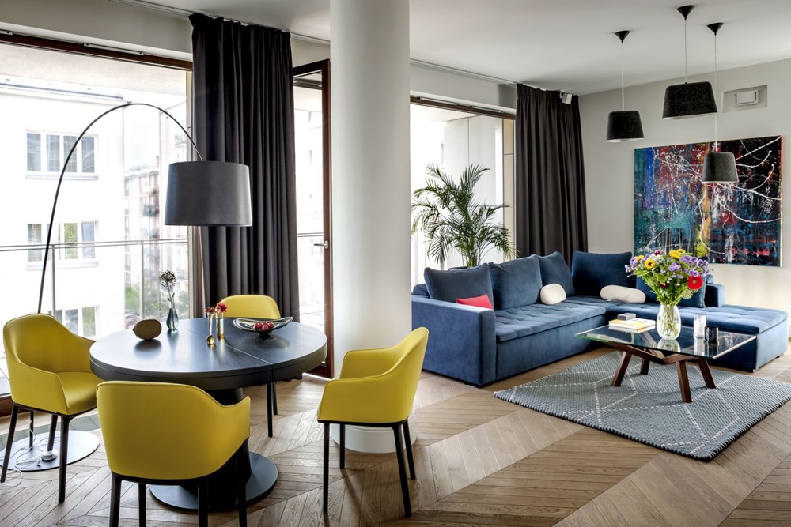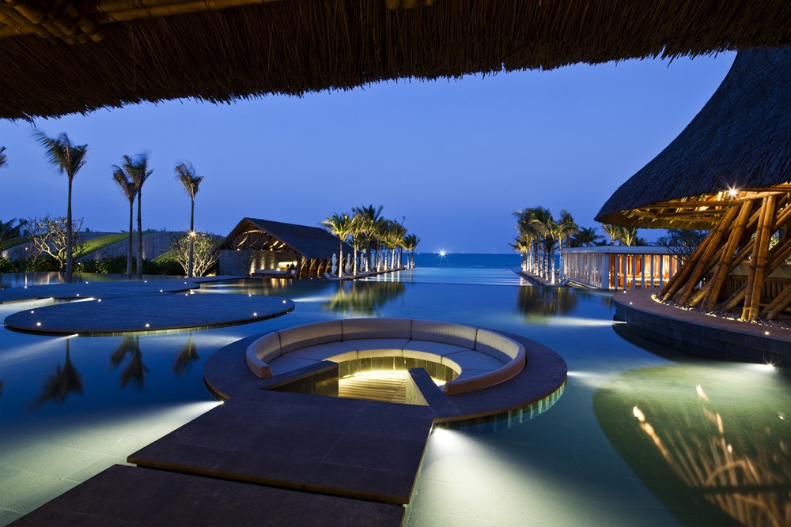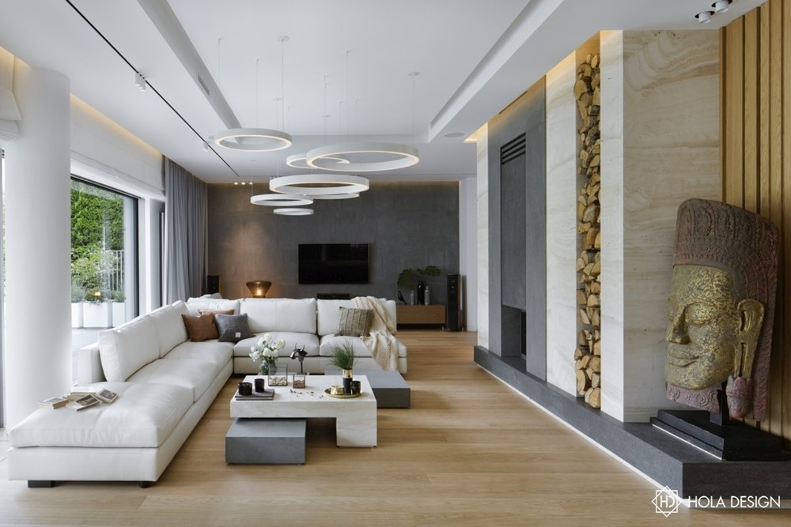House M is a project designed by Peter Ruge Architekten in 2015, covers an area of 324 sqm and is located in Berlin, Wilmersdorf, Germany.
Monthly Archives: September 2017
Escobar Renovation by Chen + Suchart Studio
Sited in the 1930’s era neighborhood known as F.Q. Story, the Escobar Renovation designed by by Chen + Suchart Studio represents the character and flavor of one of very few areas in the young city of Phoenix, Arizona that can be called historic. The majority of the 602 homes that comprise this neighborhood still retain the varying architectural styles that make this district unique. Homes in this area are distinctly smaller than today’s average homes.
KC Home by Ganna design
KC Home is a project designed by Ganna design. The concept of layout in this project is generated from this Chinese character “永”. The arc in the living room is like the last stroke of this word, presenting the dynamic relationship between common areas and private rooms.
Stacking Green by VTN Architects
Stacking Green is a project designed by VTN Architects. The house is a very typical tube house constructed on the plot 4m wide and 20m deep. The front and back façades are entirely composed of layers of concrete planters cantilevered from two sidewalls, inspired by the Saigonese culture of displaying green on private houses. Photography: Hiroyuki Oki
Saraninhome by ALLARSTDESIGN
Russian studio ALLARSTDESIGN presented interior design of the apartment in Perm designer Saranin Artemy – SARANINHOME
Urban house by Space Dynamix
This Urban house is a project designed by Space Dynamix covers an area of 7400 sft and is located in Ahmedabad. The villa comprises a formal living room, family room, 5 bedrooms, 5 bathrooms, a study and powder room.
Dillon Residence by Chen + Suchart Studio
The Dillon Residence designed by Chen + Suchart Studio, takes the form of a courtyard house typology. It is a remodel and addition to an existing home situated in a 1950’s and 1960’s neighborhood comprised of one-acre horse properties.
Between Madrid and Warsaw by Anna Koszela
Between Madrid and Warsaw is a project designed by Anna Koszela. Warsaw’s Górny Mokotów is one of the most beautiful and climatic districts of the city. Full of greenery, intimate cafés and traces of the history of Warsaw, far from the typical soulless urban settlements.
Naman Retreat Beach Bar by VTN Architects
Naman Retreat Beach Bar is a project designed by VTN Architects, covers an area of 143 m2 and is located in Truong Sa Road, Ngu Hanh Son District, Danang, Vietnam. Photography by Hiroyuki Oki
Closer to the world by HOLA Design
Closer to the world is a new interior design project designed by HOLA Design. The interior of this house was supposed to become a background for contemporary paintings and souvenirs from distant travels – two of the greatest passions of the property owners. This task was undertaken by the Hola Design studio.


