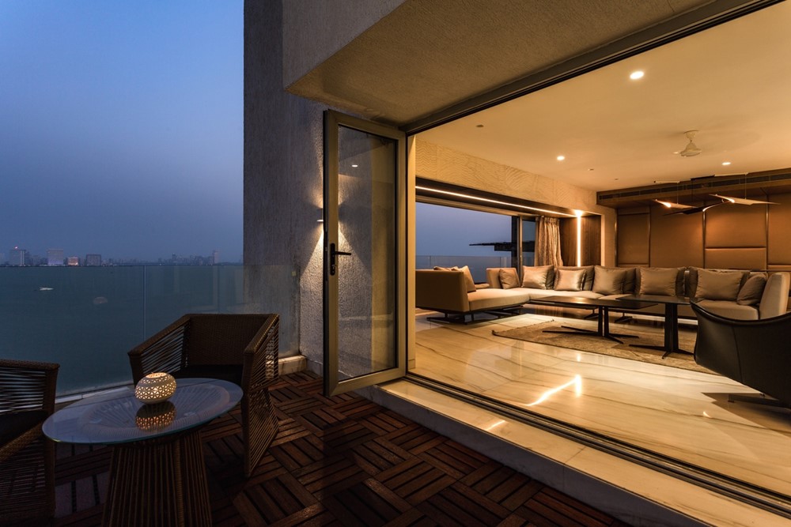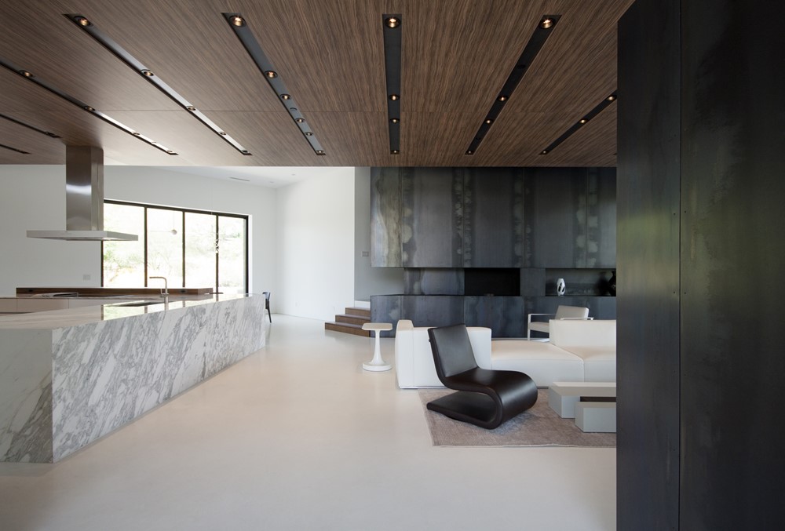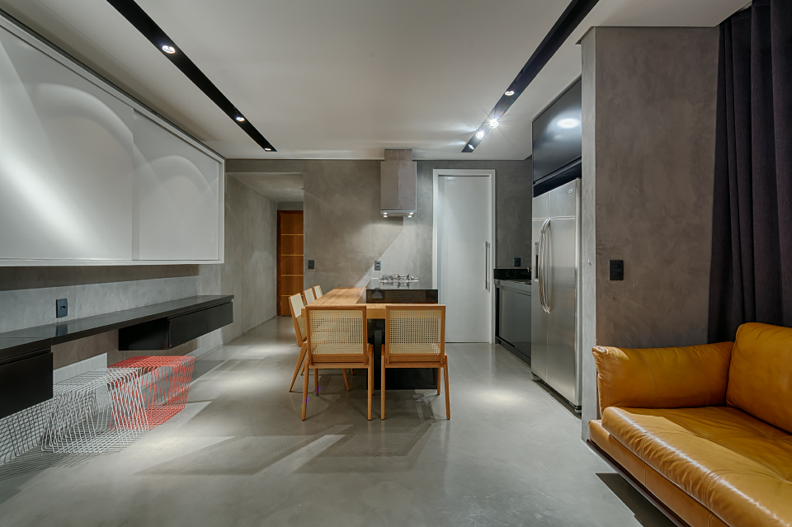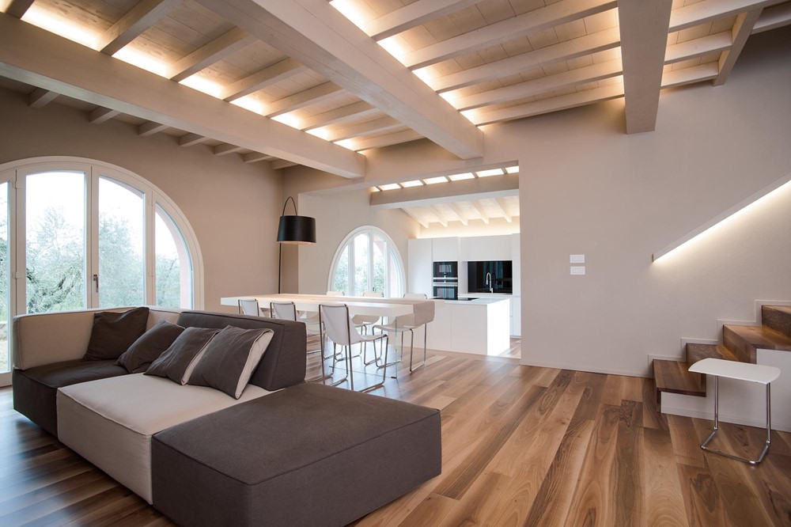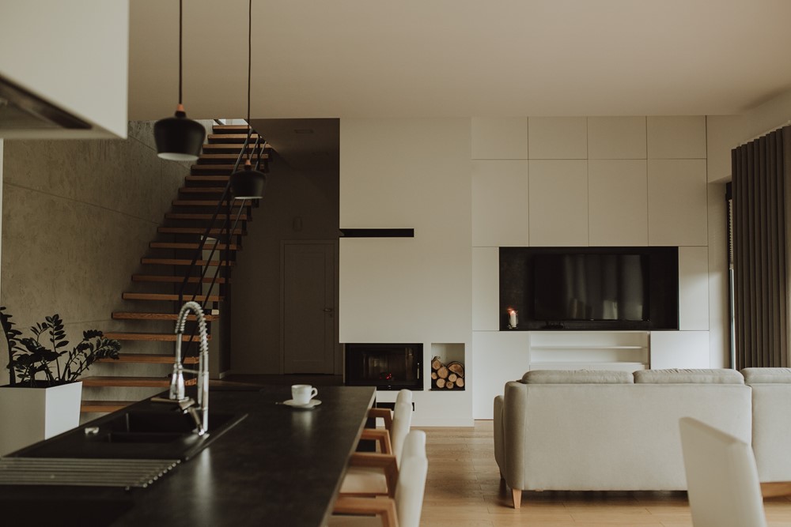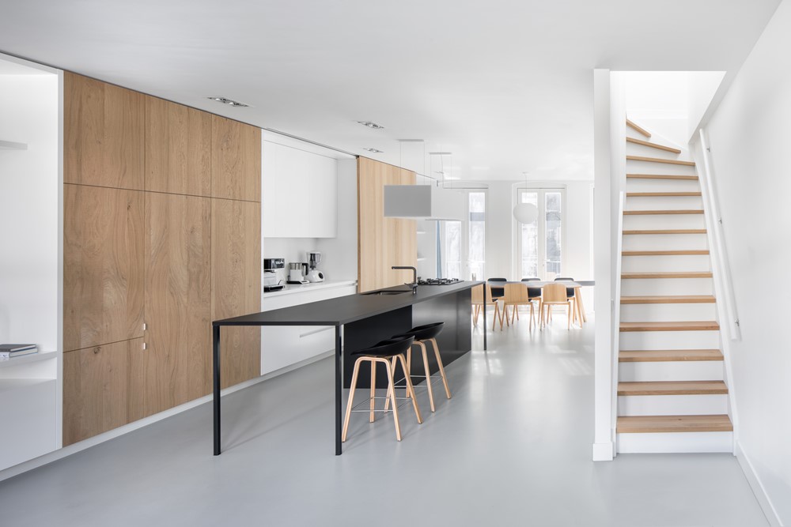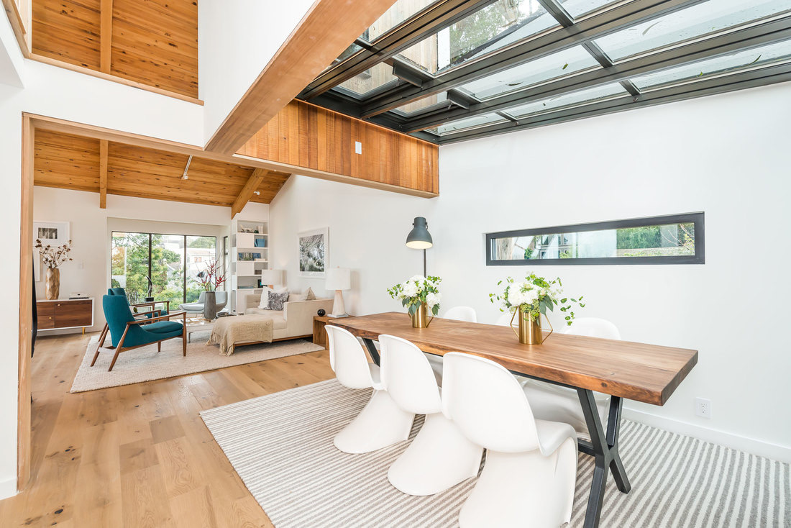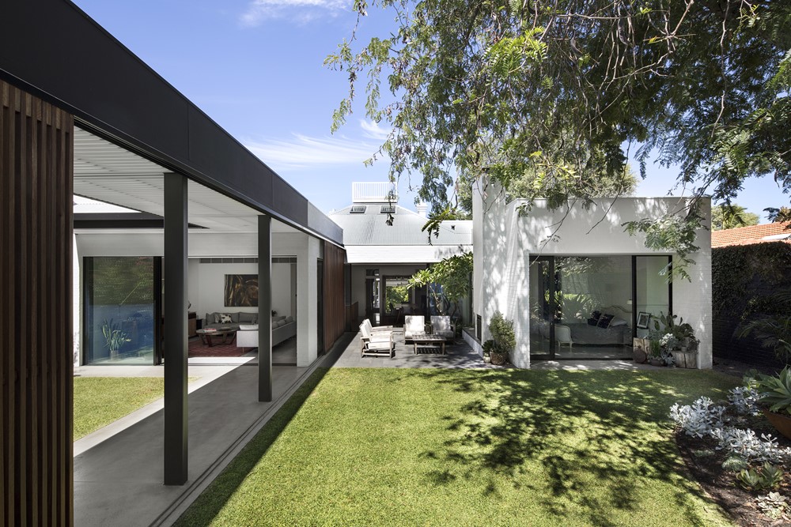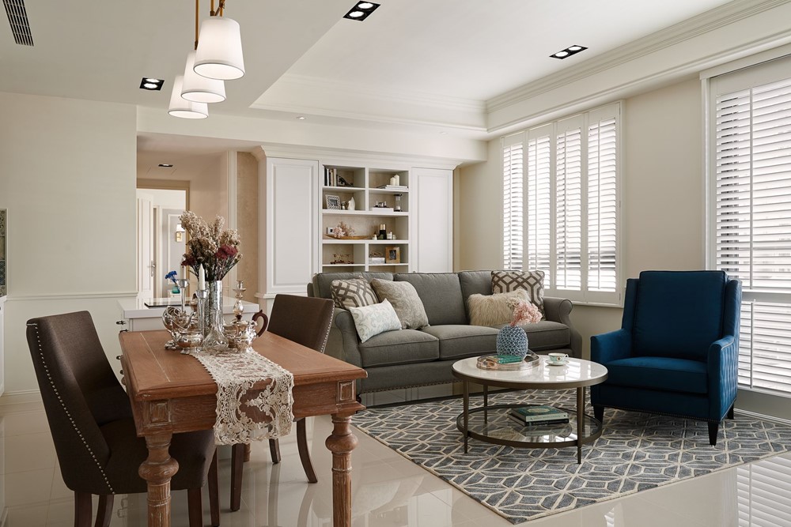Duplex apartment is a project designed by Space Dynamix covers an area of 2400 sft and is located in Malabar Hill, Mumbai.
Monthly Archives: September 2017
3256 Renovation by Chen + Suchart Studio
3256 Renovation is a project designed by Chen + Suchart Studio and is located in Paradise Valley, Arizona, USA.
Chino Canyon House by Hundred Mile House
Chino Canyon House is a project designed by Hundred Mile House, covers an area of 2250 ft2 and is located in Palm Springs, United States.
Santo Agostinho Apartment by Piacesi
Santo Agostinho Apartment is a project designed by Piacesi. The combination of minimalism, contemporary and sophisticated design govern the concept of this apartment. The proposal was to make the most of the existing layout and to update it in relation to the needs and expectations of the client.
First love by Rachele Biancalani Studio
A new Villa in the middle of Tuscan Country between Florence and Arezzo that Rachele Biancalani Studio designed with Matteo Bonechi technician. The junior Architect and Interior Designer Rachele Biancalani has designed Interiors, Garden, and Lighting.
House in Sampława by Ewelina Markuszewska
House in Sampława is a project designed by Ewelina Markuszewska in 2016 and covers an area of 176 m2. Photography by Iwona Kłoczewska.
home 13 by i29 interior architects
A former rental apartment in de Pijp, Amsterdam is transformed by i29 into a fresh and spacious loft. Originally, the apartment had many rooms and scarce daylight. The main objective was to achieve maximum use of natural light and to create a spatial experience. The interior is executed in a simple material scheme of large oak wall panels, white plastered walls, dark blue furniture pieces and light grey synthetic floors.
SF Folsom by Thomas Building Group
Thomas Building Group have recently completed a new project in San Francisco, CA. A unique project, the property was in the backyard of the home, which gave us some new challenges and exciting options. Vertical siding added to the overall height and varied level structure of the home. The project has an open floor plan with incredible views of San Francisco.
Claremont residence by David Barr Architects
David Barr Architects have recently completed a house in Claremont, Western Australia. This extension to a pre-war suburban house is generated by a series of brick volumes connected by discrete landscaped areas. A clear grid informs the new addition’s planning, with each of the main spaces (dining room, living room, bedroom) located separately.
Sunny Boudoir by Ris Interior Design Team
Sunny Boudoir is a project deigned by Ris Interior Design Team, covers an area of 67 sqm and is located in Taichung city, Taiwan.
