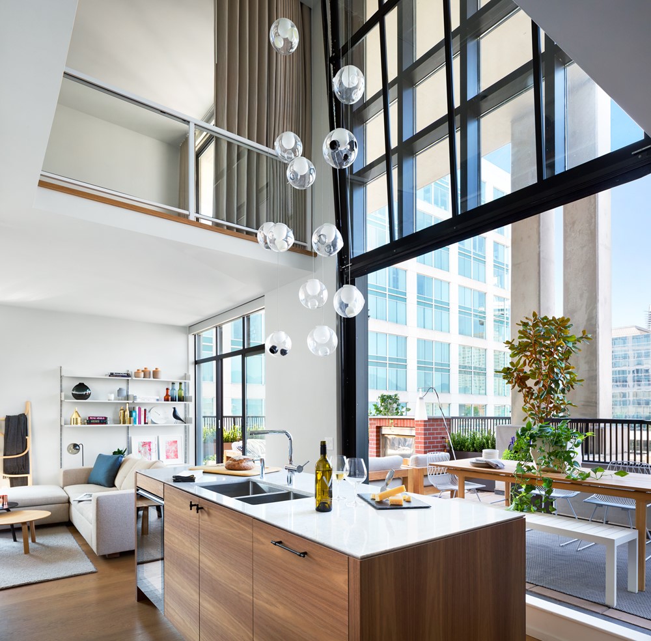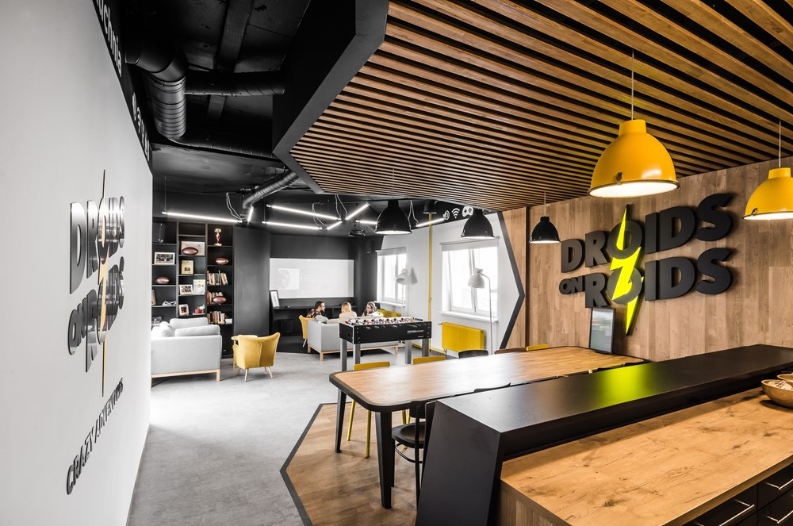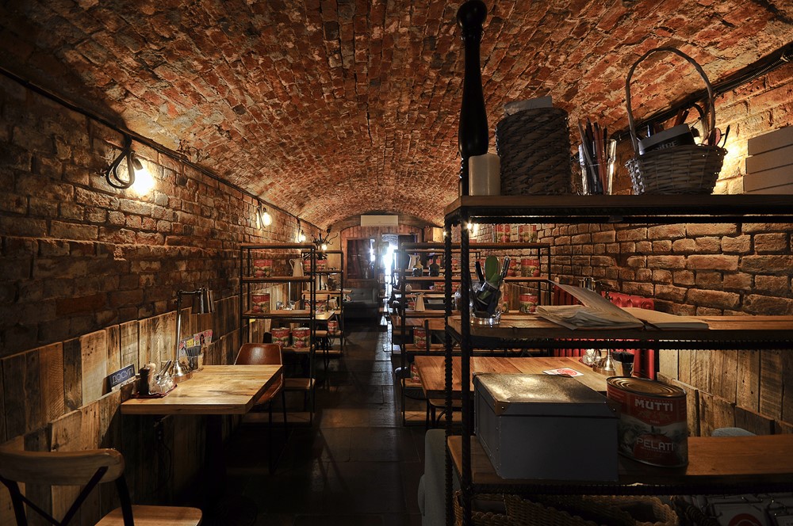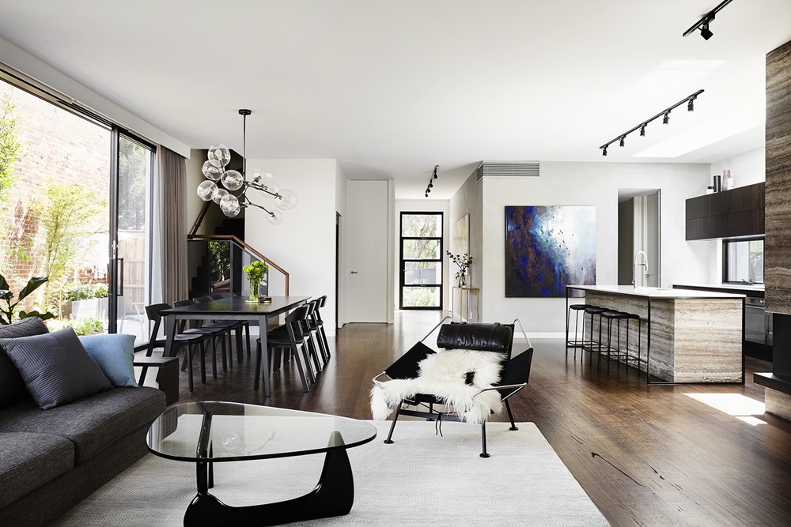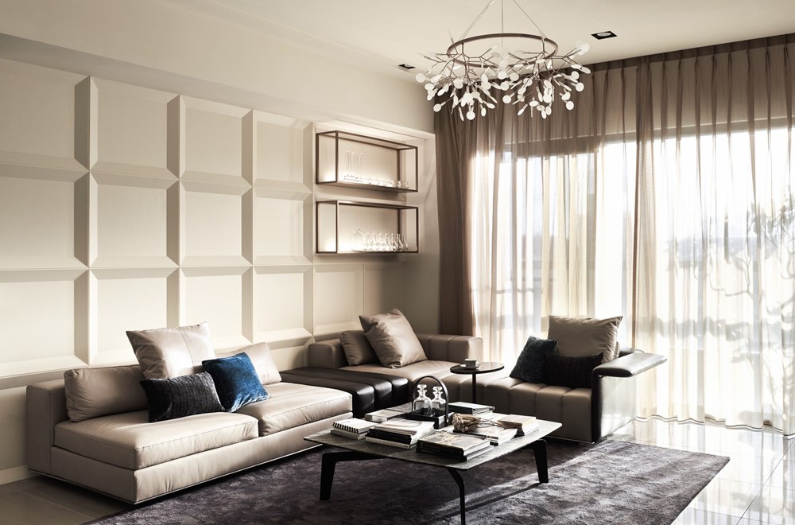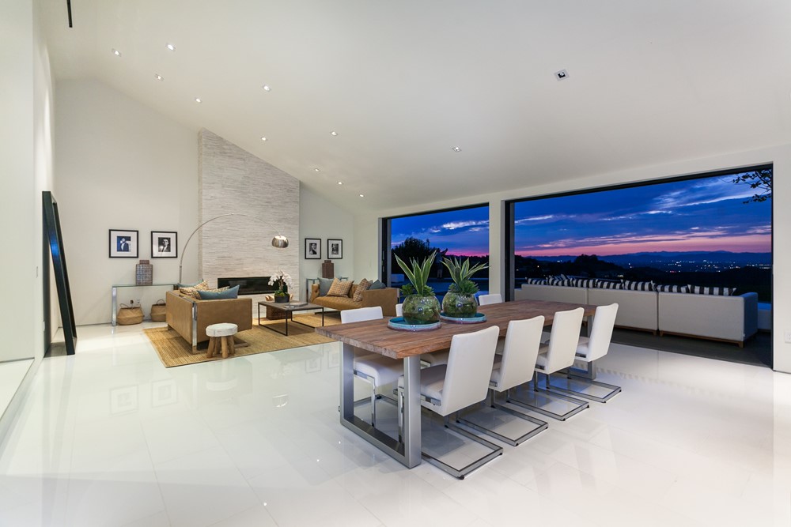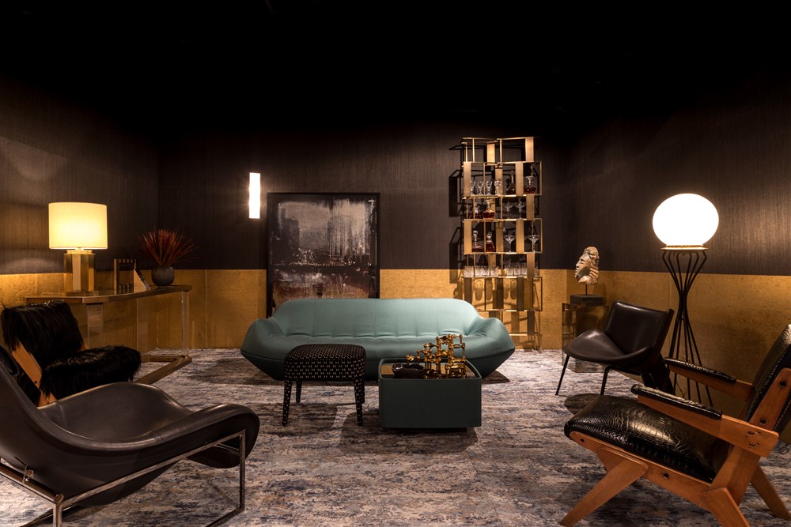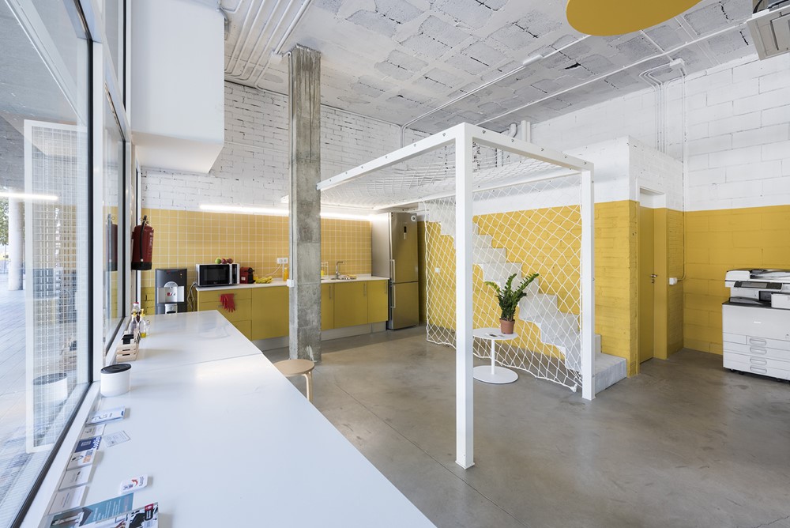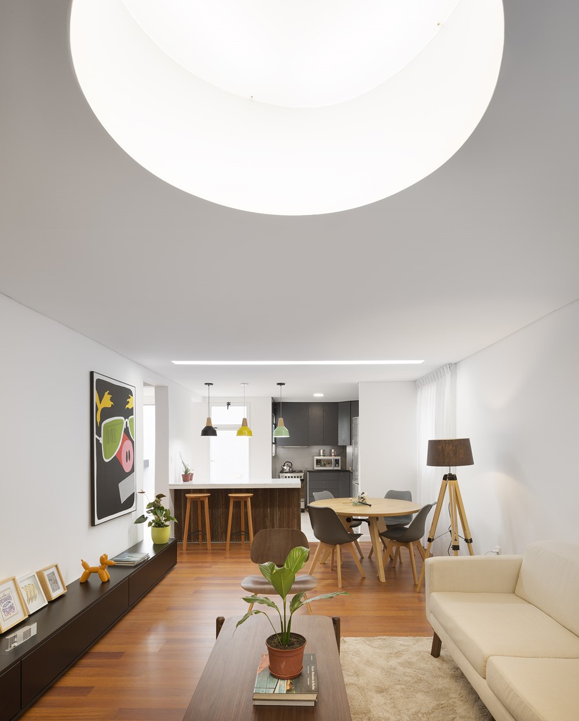Falken Reynolds Interiors have recently completed a new project in Vancouver, Canada – a 100 square metre loft for a couple splitting their time between Vancouver and New York.
Monthly Archives: August 2017
Droids On Roids by mode:lina
Droids On Roids is a project designed by mode:lina in 2017, covers an area of 650 m2 and is located in Wrocław, Poland.
Toropomodoro by ALLARTSDESIGN
In Perm there was an American pizzeria TOROPOMODORO in the old-brick lane (Ural, Russian Federation), the project was run by ALLARSTDESIGN studio, led by designer Saranin Artemy.
Winifred Cres by Sisalla Interior Design
Sisalla Interior Design has recently completed a new project in Toorak, Melbourne. The interiors were designed to balance a contemporary minimal house with a welcoming ambience. The public spaces have a quiet luxury with a focus on contrasting texture whilst the private realm has softer materials to create warmth and relaxation. Photography by Tess Kelly
- © Tess Kelly
- © Tess Kelly
- © Tess Kelly
- © Tess Kelly
- © Tess Kelly
- © Tess Kelly
- © Tess Kelly
- © Tess Kelly
- © Tess Kelly
- © Tess Kelly
- © Tess Kelly
- © Tess Kelly
- © Tess Kelly
- © Tess Kelly
- © Tess Kelly
- © Tess Kelly
- © Tess Kelly
- © Tess Kelly
- © Tess Kelly
- © Tess Kelly
- © Tess Kelly
- © Tess Kelly
- © Tess Kelly
- © Tess Kelly
Residential Project by Van der Vein
This rsidential project deigned by Van der Vein, covers ana rea of 131 sqm and is located in Taichung city, Taiwan.
Edwin Residence by AND Studio
Edwin Residence is a project designed by AND Studio in 2015, covers an area of 3,450 sq. ft. and is located in Los Angeles, USA.
Modernos Eternos by Diego Revollo
Modernos Eternos is a Golden & Black project designed by Diego Revollo and is located in São Paulo, Brazil.
Kingsville residence by Richard King Design
RK-D were engaged to design this house remodel, which took close to two years to complete.
A dilapidated, federation cottage with a 1990s lean-to was extensively demolished and extended into a two-level, contemporary house, which follows passive-house design principles. The property grew from 85m² to 185m².
Sinèrgics by CaSA
Sinèrgics is the first space of municipal coworking made up of professionals committed with the community of Baró de Viver, the area where it’s situated.
The project by CaSA had to translate into spaces the laudable target of the initiative, transforming five never used, neglected, bricked and empty premises on the ground floor of social housing blocks into attractive, vibrant workspaces where small companies would want to set up their offices.
House Plaza by Mass Arquitectos
House Plaza is a project designed by Mass Arquitectos and is located in front the Plaza de los Olímpicos, Montevideo, Uruguay. Photography by Federico Cairoli.
