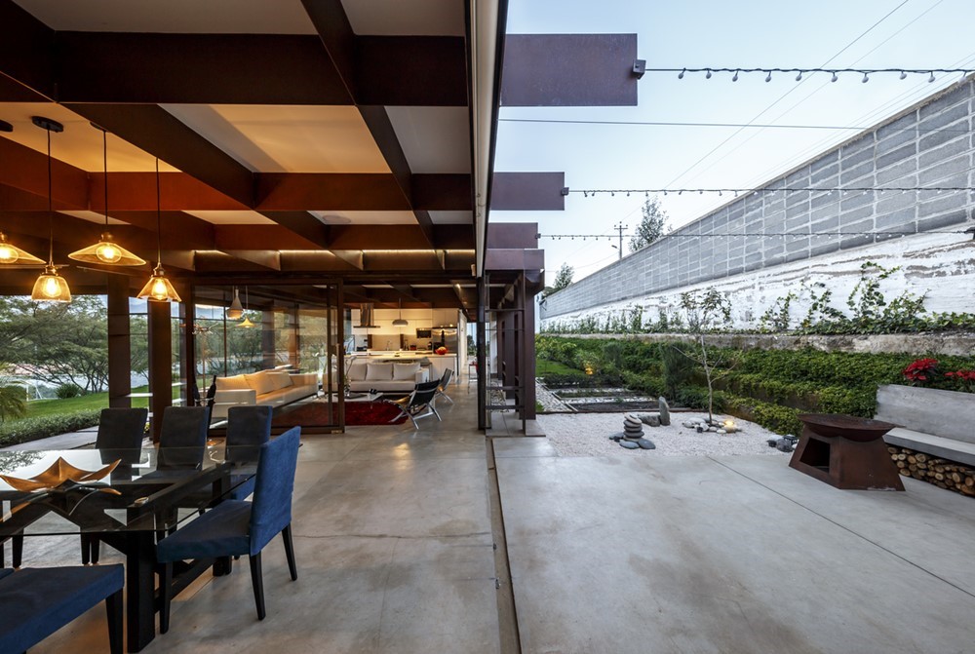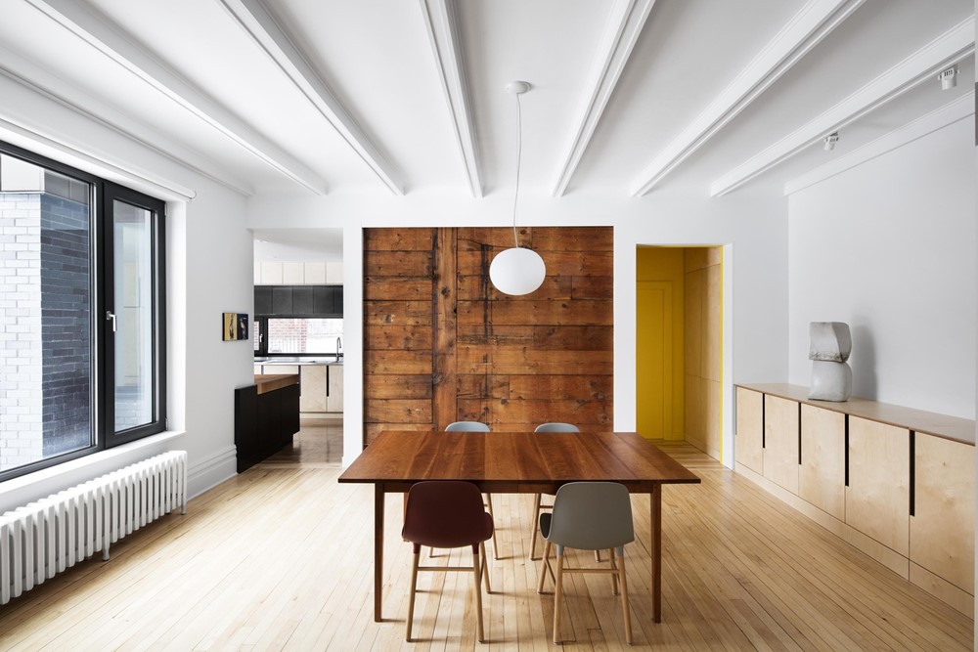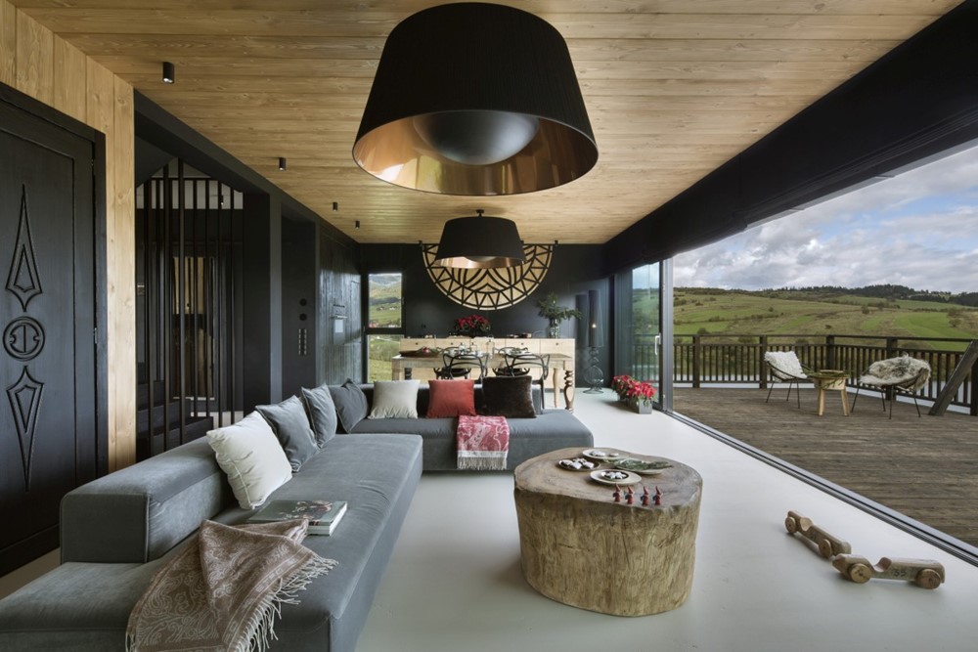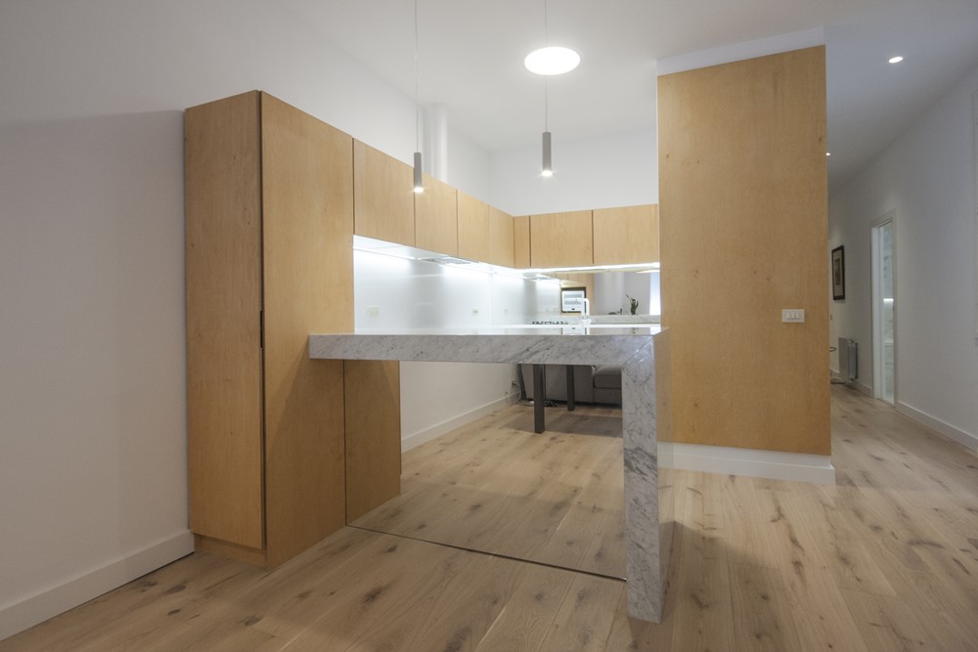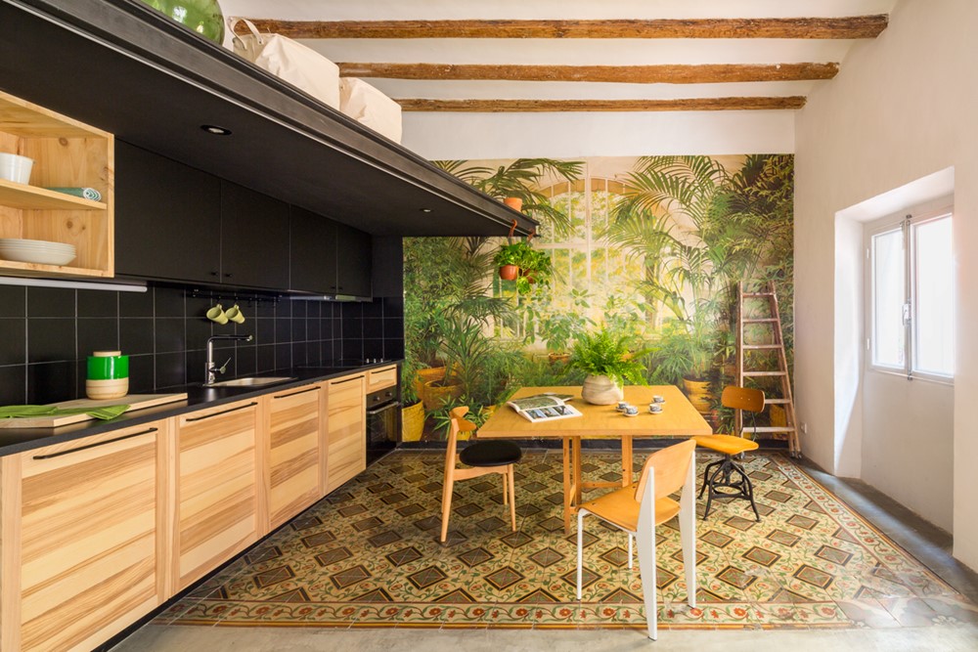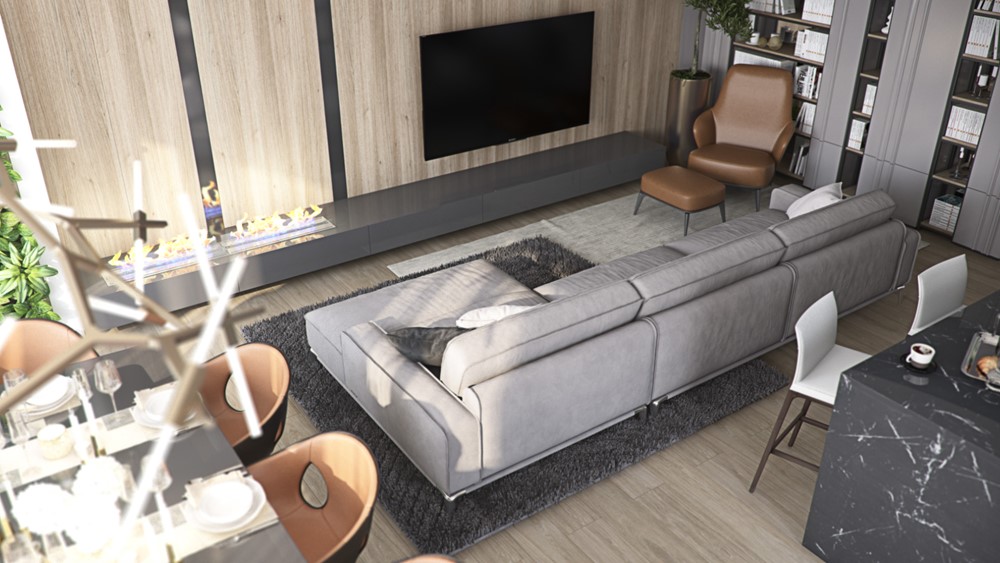Diffuse Borders is a project that became a house in the process, its actual configuration decided during construction, its final purpose still undecided.
Uncertainty and vagueness become the strategies and the tools for constructing a series of spaces which solve the family´s needs, based on two fixed requirements: a field for playing football and a barbeque for entertaining.
Monthly Archives: December 2017
The Sullivan
Inviting you in through its striking front elevation in a combination of sleek greys and cool whites, The Sullivan offers a generous living area built with a large family in mind. With plenty of space and storage, there’s enough room for everyone in this cleverly zoned home. So whether it’s getting comfortable and spending some quality family time in the theatre room or dressing up and entertaining guests in the fabulous alfresco area, The Sullivan is a two storey home that can do it all.
McCulloch Residence by NatureHumaine
McCulloch Residence is a project designed by NatureHumaine in 2016 and is located in Montreal, QC, Canada. Photography by Adrien Williams.
R+E House by DP+HS architects
Located in a residential area in West Jakarta, Indonesia, this house occupies a 300 sqm plot of land. Inhabited by a small young family with 2 kids, it was made with careful attention to owner’s family activities during the course of the day. Don Pieto and Henny Suwardi of DP+HS Architects emphasize interlocking space to connect different activities between spaces.
Ocobos House by David Macias Arquitectura & Urbanismo
Ocobos House is a project designed by David Macias Arquitectura & Urbanismo and is located in Anapoima Cundinamarca Colombia.
Mountain Cottage by HOLA Design studio
Mountain Cottage is a project designed by HOLA Design studio. Tranquility, proximity to nature and idyllic views – that’s what investors needed, when they were looking for a place to respite from urban hustle. Everything what they had been looking for, they found in Kluszkowce, a small village in southern Poland.
Can Monios by Chillidafrancoy
Can Monios is a project designed by Chillidafrancoy and is located in the heart of Barcelona, our last refurbishment is based on the combination of three main sources: traditional materials, the use of light and contemporary language. There are four areas of intervention: kitchen – living room, master bedroom, main bathroom and a toilet, each one co-existing with its own style.
Bic Residence by NatureHumaine
Bic Residence is a project designed by NatureHumaine in 2015, covers an area of 3860.0 sqm and is located in Rimouski, Canada. Photography by Adrien Williams.
END THE ROC by Nook Architects
END THE ROC is aproject designed by Nook Architects in 2017, covers an area of 45 m2 and is located in Barcelona, Spain.
Serenity by Musa Studio
Serenity is a project designed by Musa Studio for an ambitious and artistic young man, looking forward to create a big family located in Chisinau.
