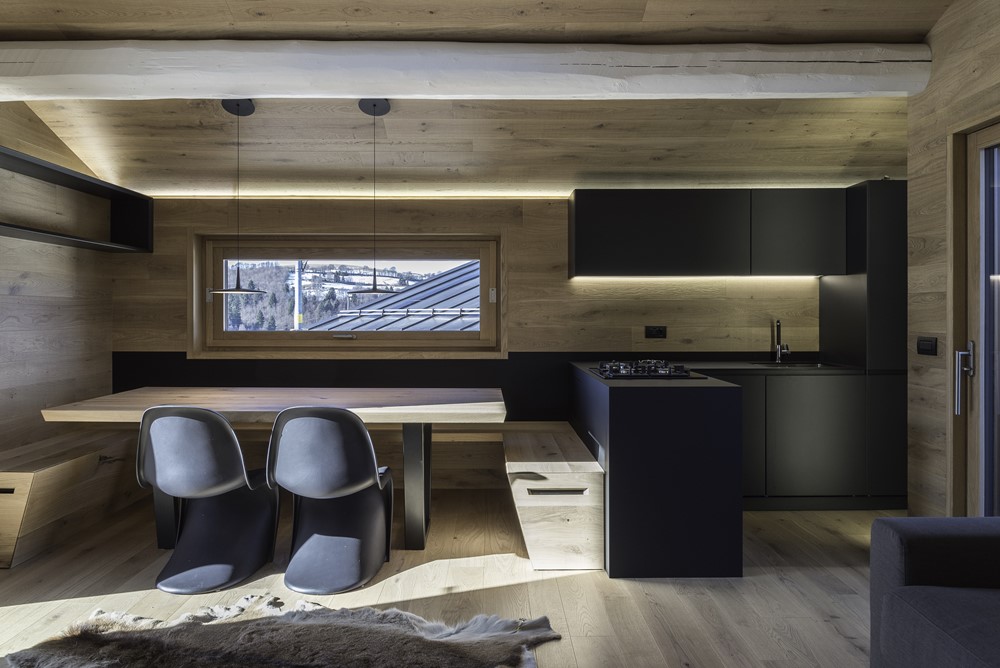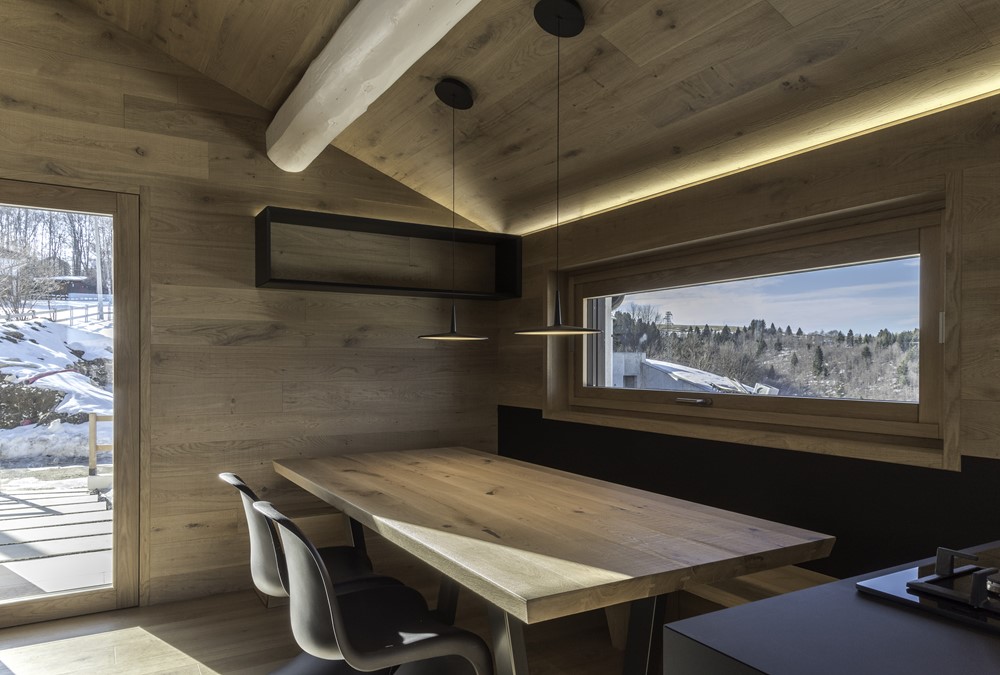H_HOUSE is an Holiday Chalet designed by Claude Petarlin. The project involved the renovation of two twin homes located on the Monte Grappa massif, at 1,300 m. above sea level.
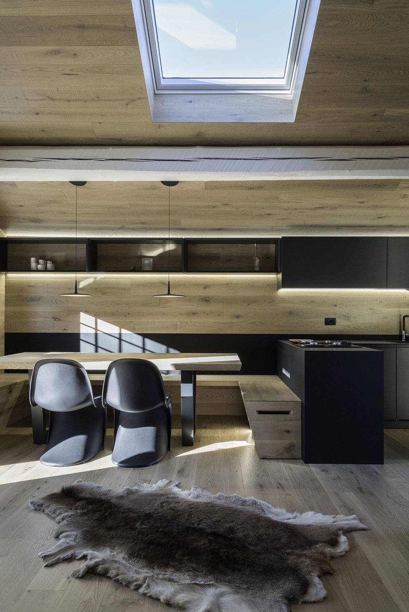
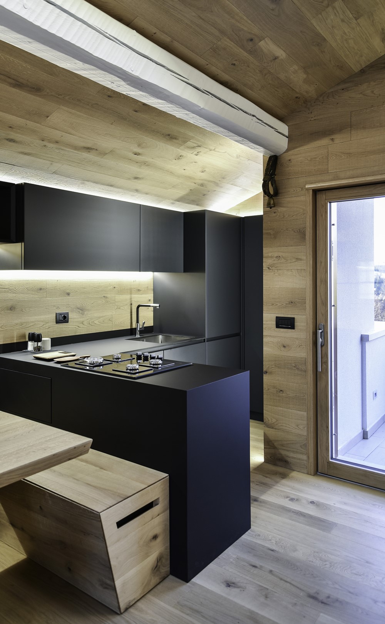
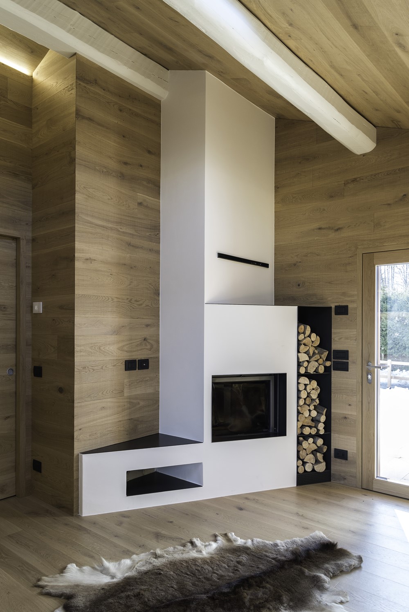
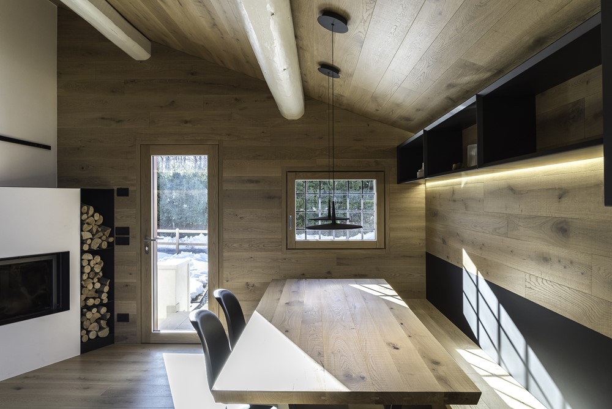
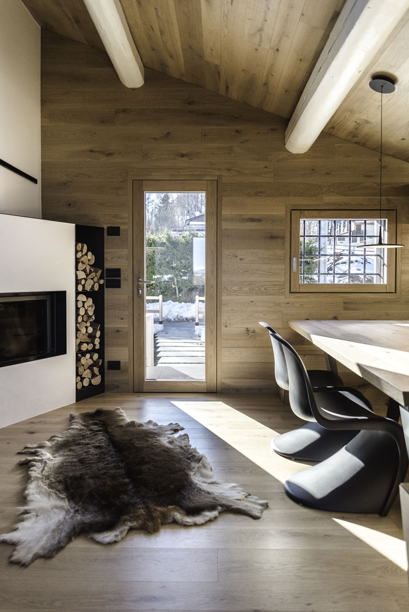
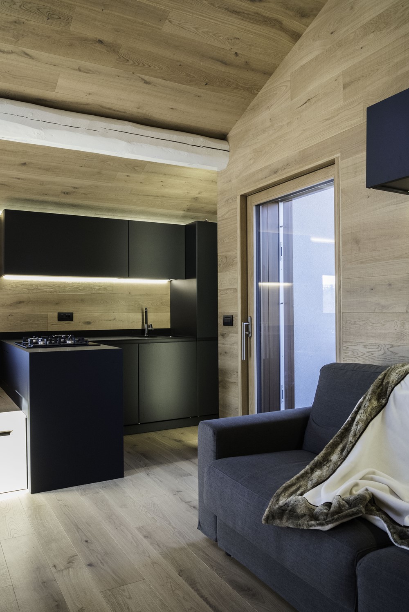
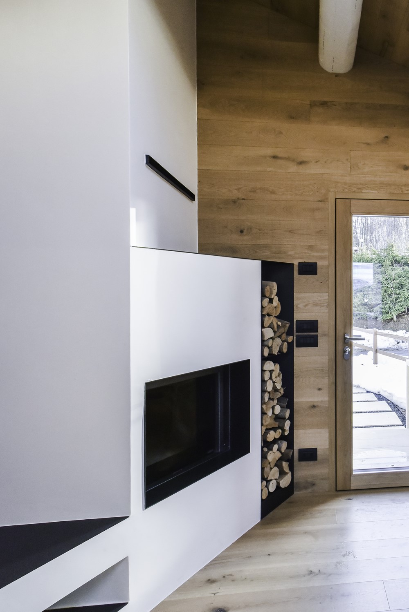
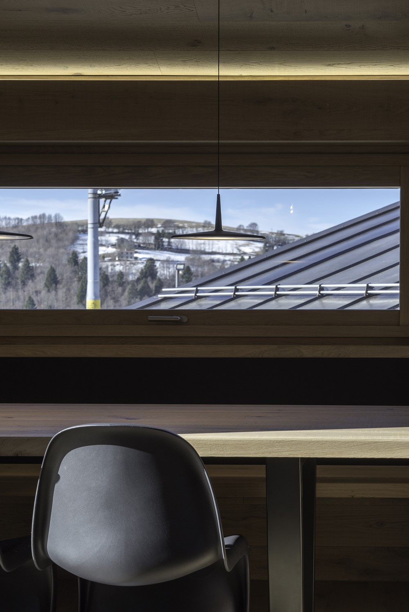
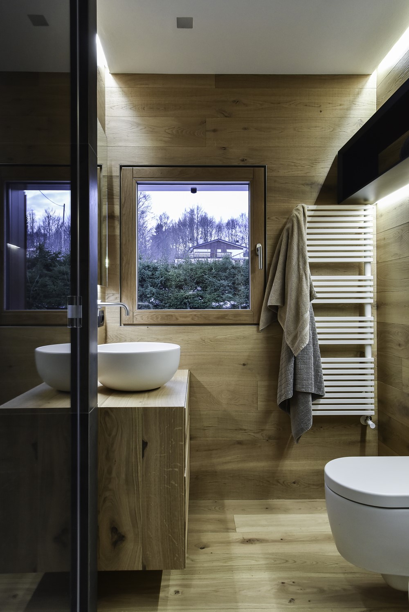
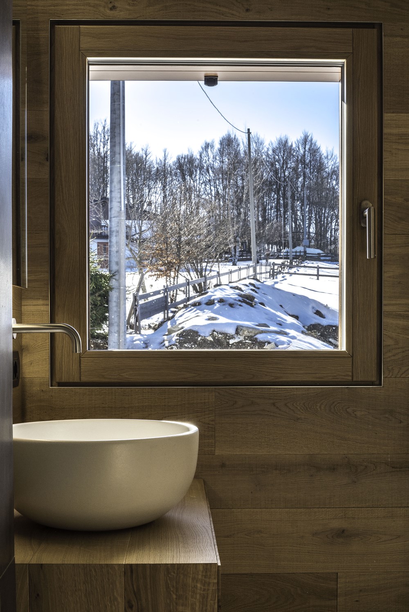
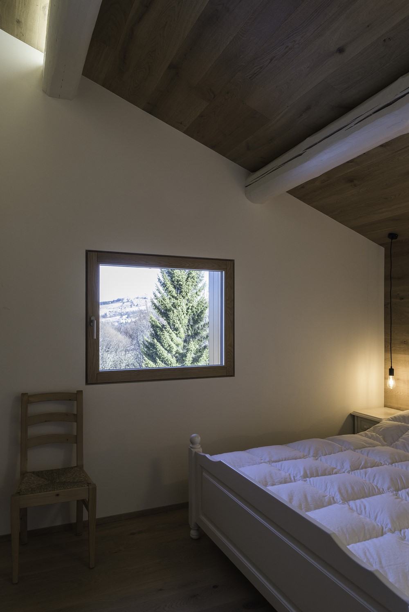
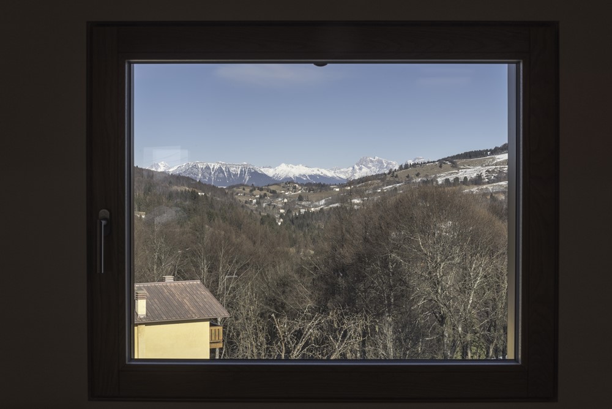
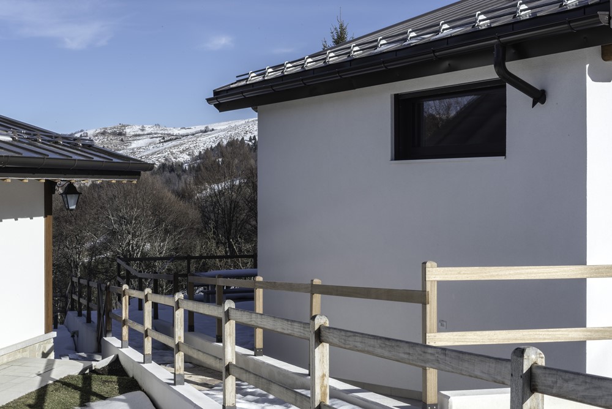
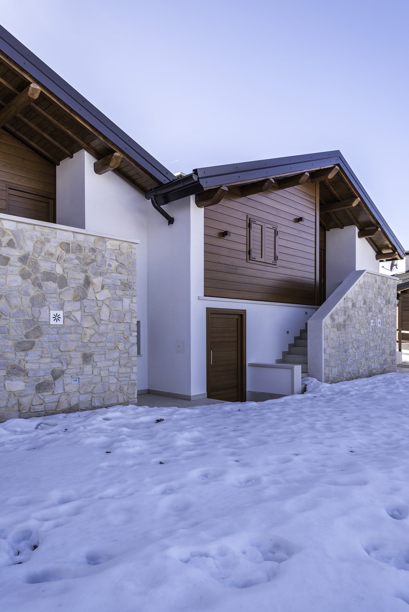
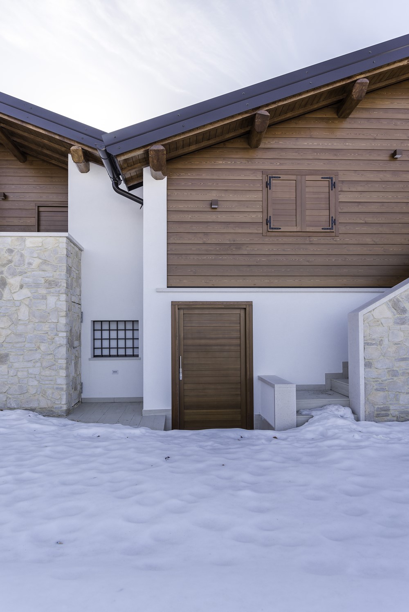
The program provided for the redevelopment of the two family chalets, built in the early 80s, to spend the summer and winter holiday periods. The interior spaces have been redesigned starting from a new, more functional distribution of the rooms. Natural and comfortable, wood is the absolute protagonist, used as a new expressive skin, on floors, walls and ceilings. New openings in the wall and on the sloped ceiling, have instead allowed to calibrate the internal brightness of the rooms, now more focused and enveloping. The fireplace has been designed with an “open” angle, in order to make all the living areas more convivial, forming a single space with the dining area and the kitchen, completely black. The contrast between traditional materials and some more modern elements, such as the black fenix or the inclined wooden seats, convey the perception of a contemporary but at the same time cozy and functional chalet. Outside the landscape constraints have imposed to maintain most of the characteristics of local construction, restoring only the deteriorated elements and in a state of degradation.
Photography by Claude Petarlin
