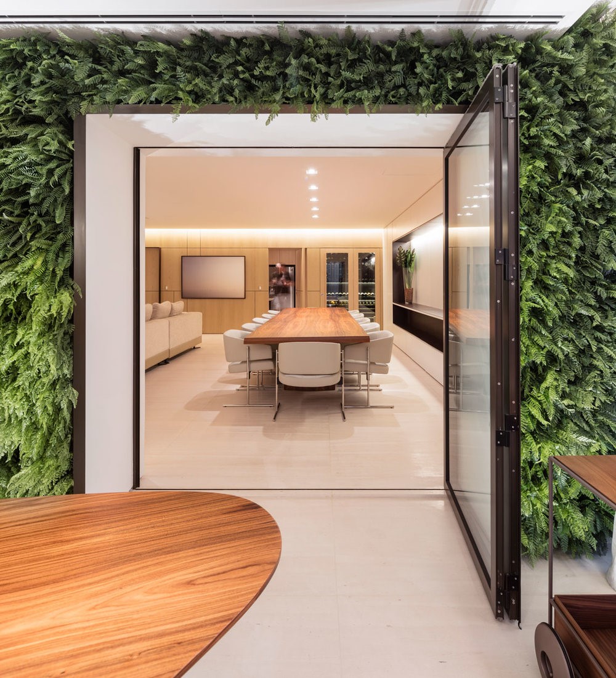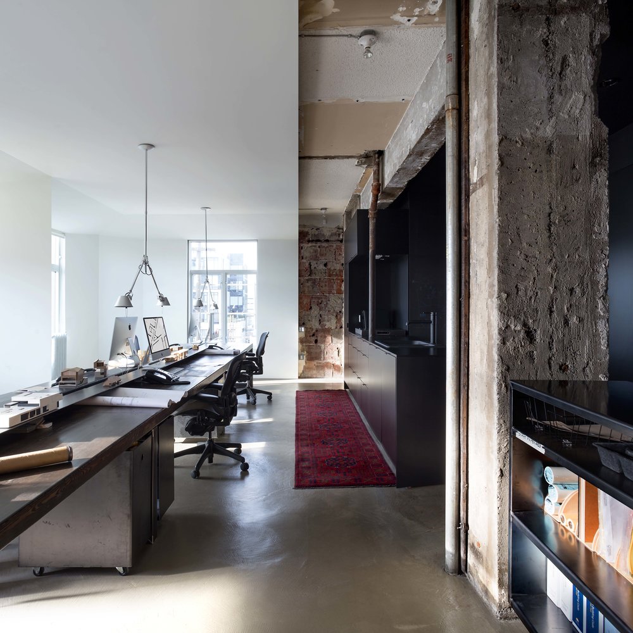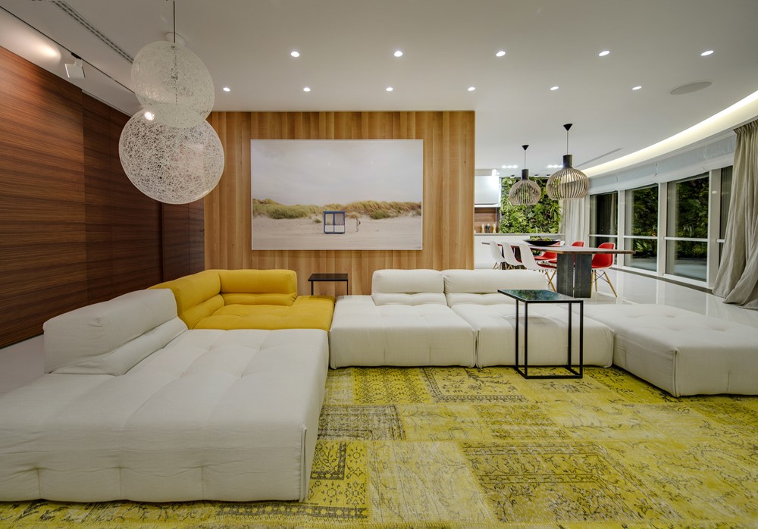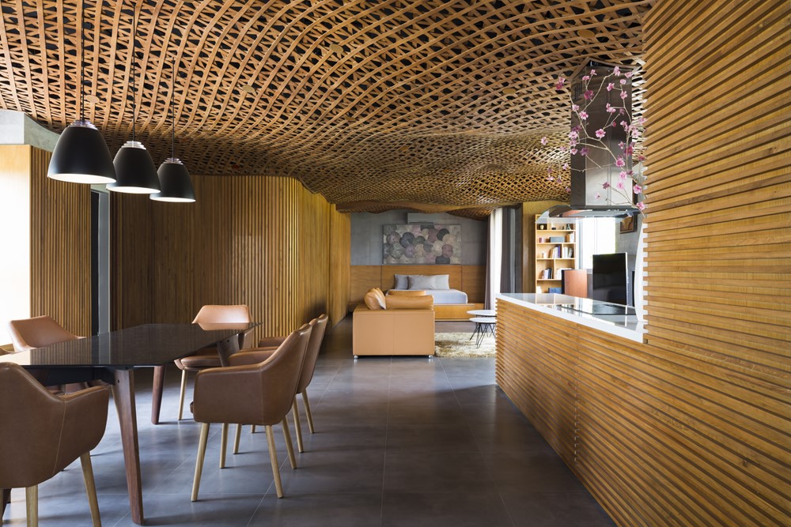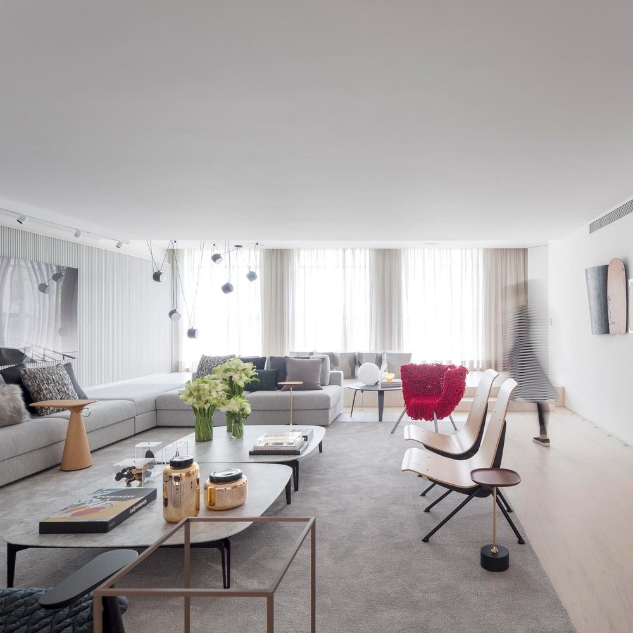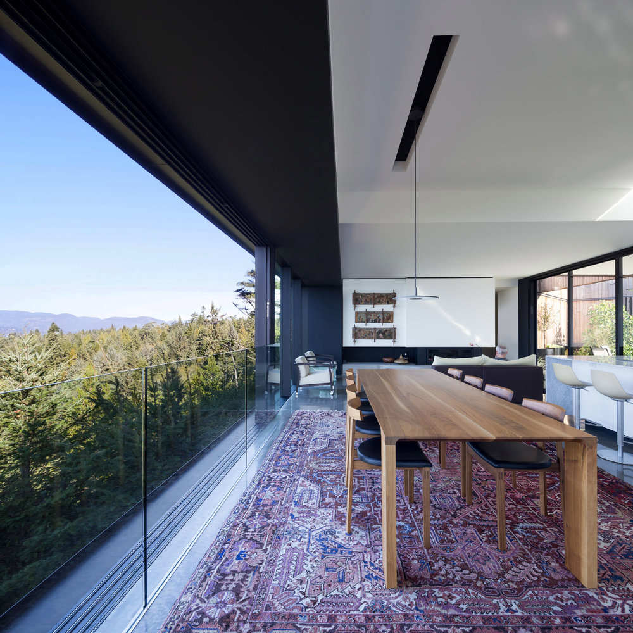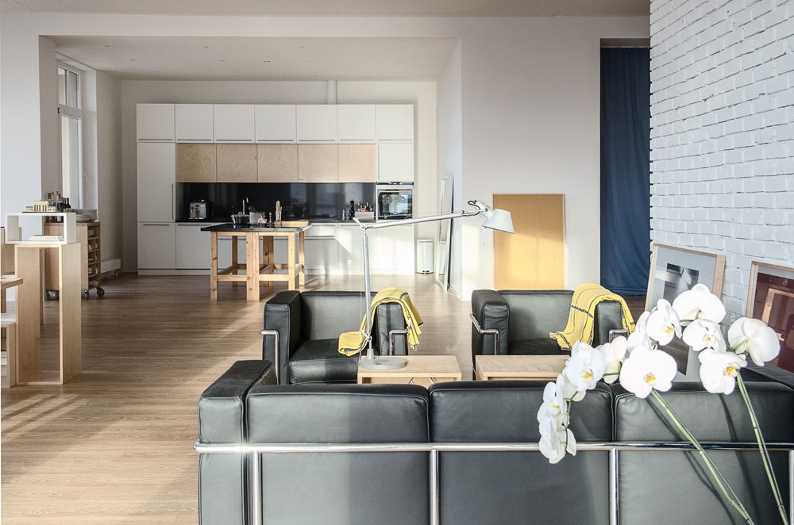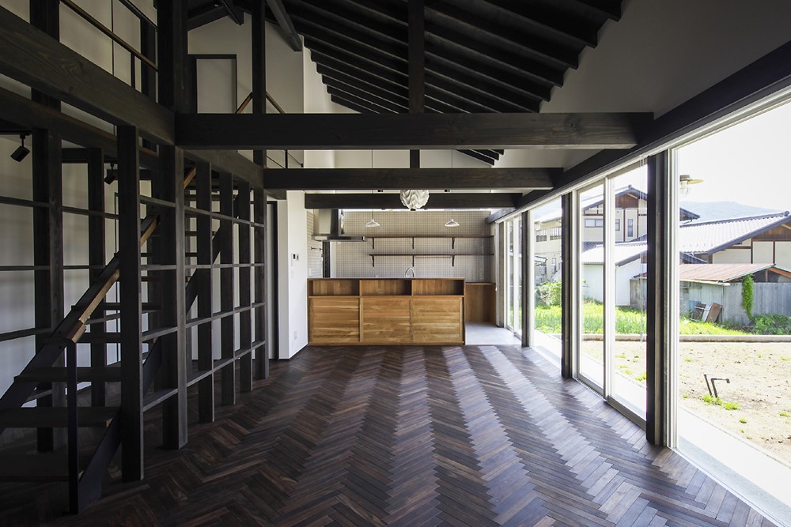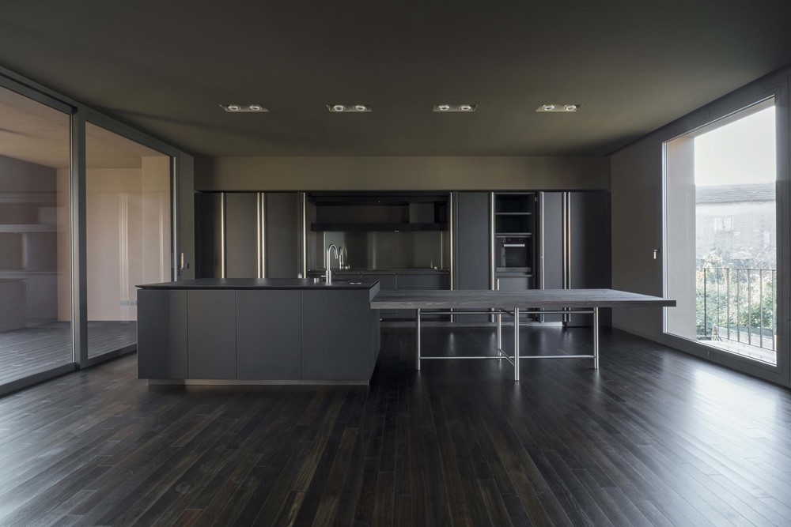Residential Saint Paul is a project designed by Fernanda Marques in 2016, covers an area of 430m² and is located in São Paulo, SP. Photographer: Fernando Guerra
Monthly Archives: January 2019
Studio Three by D’Arcy Jones Architects
Studio Three is a project designed by D’Arcy Jones Architects in 2017 and is located in Vancouver BC.
SAZ Apartment by Balbek Bureau
This Moscow apartment designed by Balbek Bureau for a young family has been polished up for two and a half years. Time long enough to allow architects have a thorough planning, balance suggested solutions and experiment with shapes and color. Proto credits: Andrey Bezuglov, Slava Balbek
The Shard by Starbox Architecture
The Shard is a project designed by Starbox Architecture in 2016, covers an area of 700 m2 and is located in Port Sorell, Australia. Photography by Jeremy Scott.
Cloud house by Creative Architects (CTA)
Cloud house is a project designed by Creative Architects (CTA) in 2018, covers an area of 145m2 and is located in HCM City, Vietnam. Photography by Hiroyuki Oki.
Oskar by Fernanda Marques
Oskar is a project designed by Fernanda Marques in 2016, covers an area of 400m² and is located in São Paulo, SP. Photographer: Fernando Guerra
Okada Marshall House by D’Arcy Jones Architects
Okada Marshall House is a project designed by D’Arcy Jones Architects in 2014-2016 and is located in East Sooke BC.
E Apartment by Balbek Bureau
E Apartment is a project designed by Balbek Bureau and is located in Kyiv, Ukraine where the sense of belonging to cultural traditions has not precluded the emergence of new styles. The living is the main environment. Surrounded by large windows, it is the eye on the city. Photo credits: Slava Balbek, Alexander Ivasiv, Andrii Berezynsky
House Matsumoto Okada by MTKarchitects
House Matsumoto Okada is a project designed by MTKarchitects in 2015, covers an area of 128.59 sqm and is located in Matsumoto, Japan. Photography by Yuko Tada.
Casa Donatella by ZDA Zupelli Design Architettura
Inside the historical center of Cividate al Piano (BG) the project of ZDA, Zupelli Design Architettura for “Casa Donella”, a private house built on the grounds of an old disused farmhouse, is developed.
