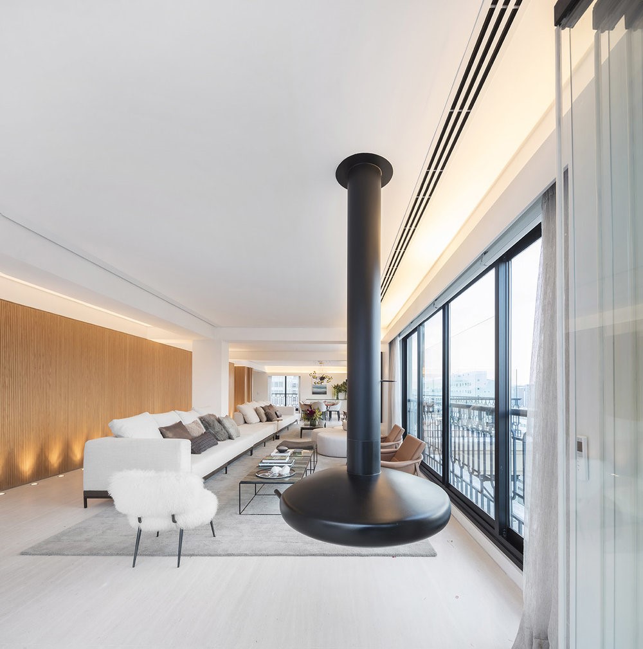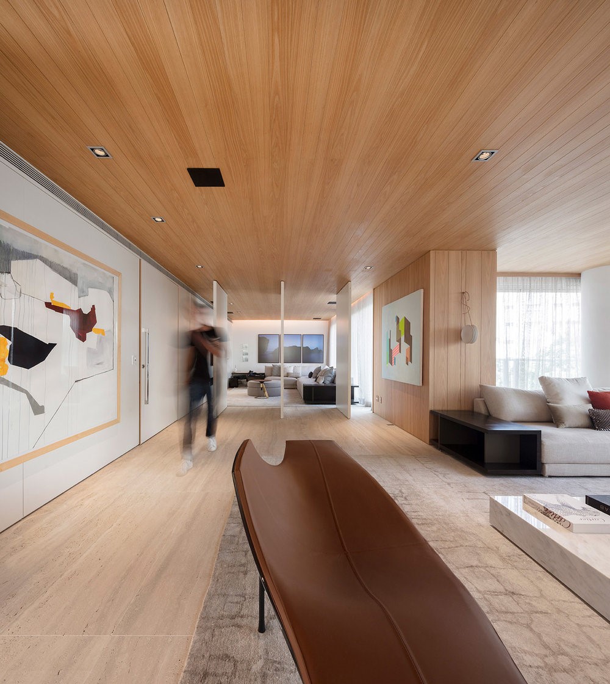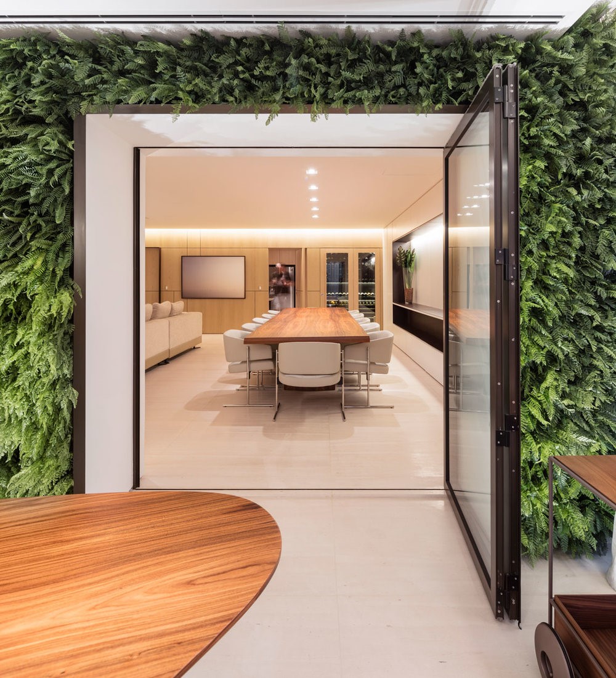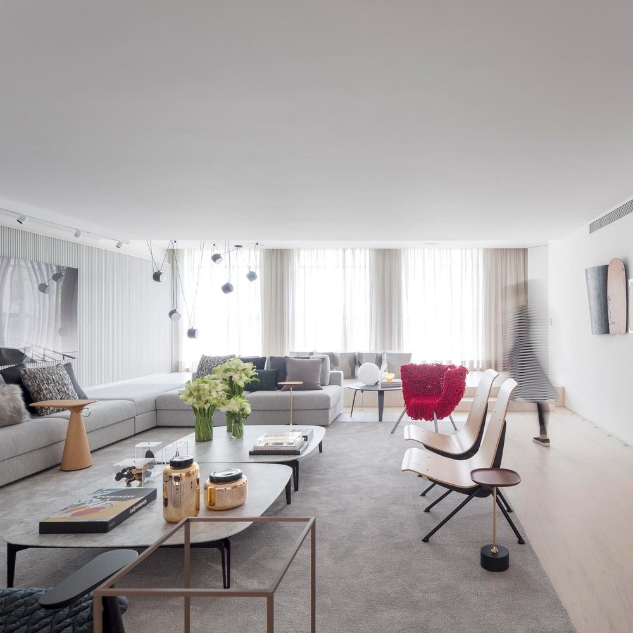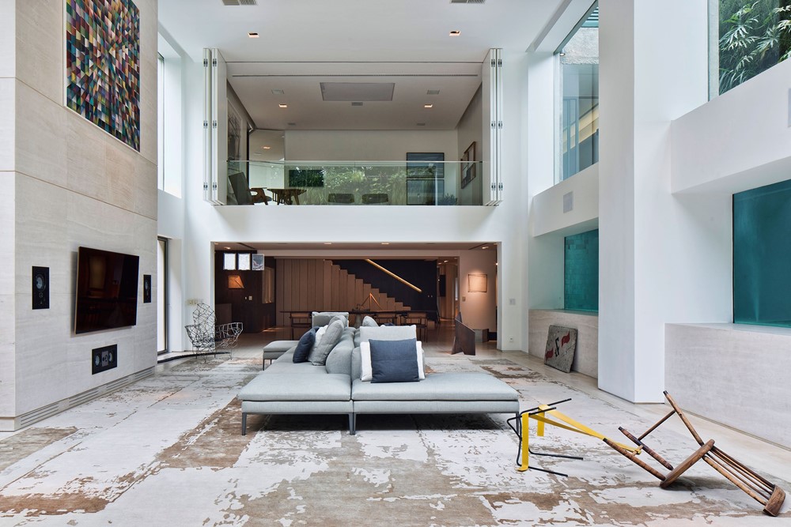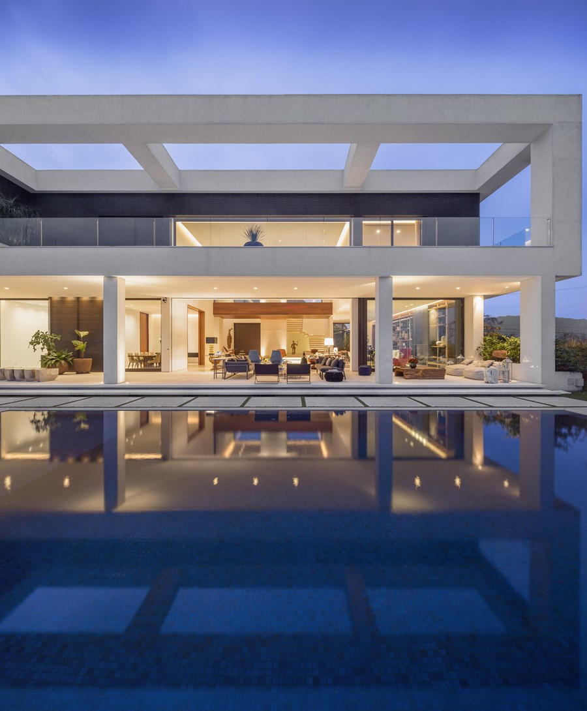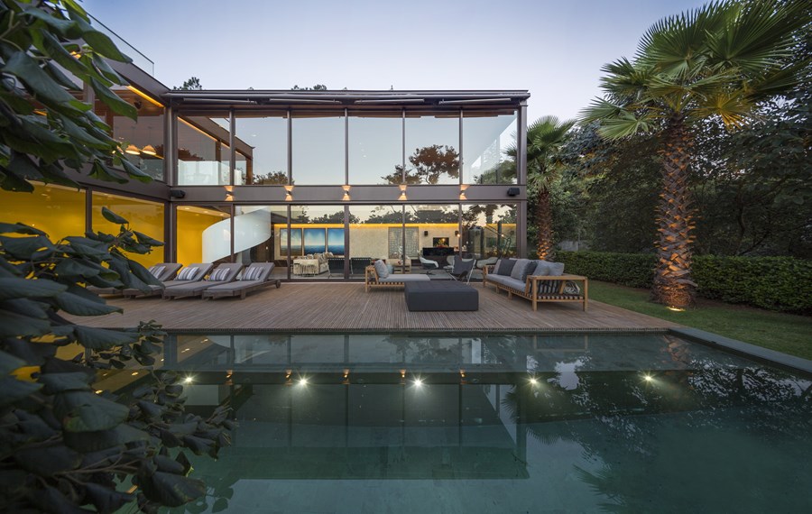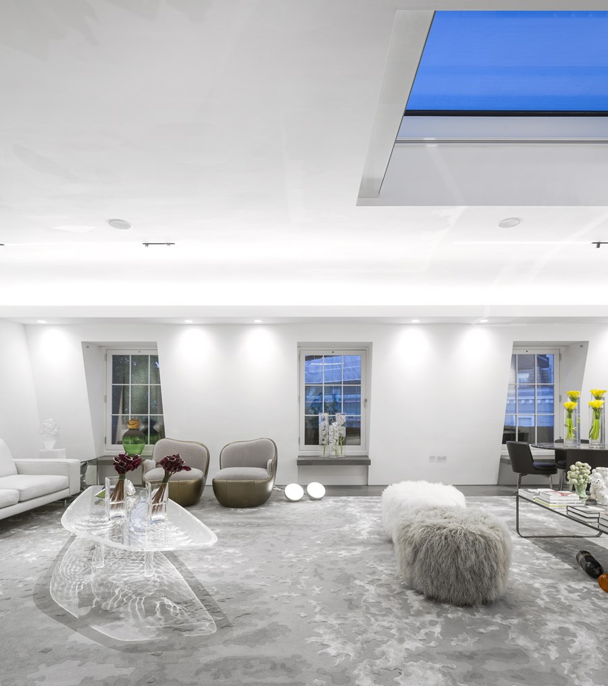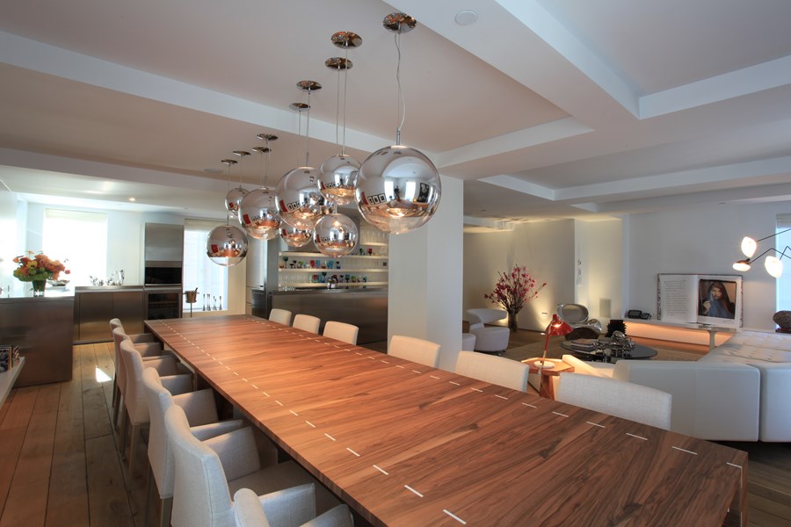TAVARUA is a project designed by Fernanda Marques in 2015, covers an area of 600m² and is located in São Paulo, SP. Photographer: Fernando Guerra
Tag Archives: Fernanda Marques
ERETZ by Fernanda Marques
ERETZ is a project designed by Fernanda Marques in 2015, covers an area of 330m² and is located in São Paulo, SP. Photographer: Fernando Guerra
Residential Saint Paul by Fernanda Marques
Residential Saint Paul is a project designed by Fernanda Marques in 2016, covers an area of 430m² and is located in São Paulo, SP. Photographer: Fernando Guerra
Oskar by Fernanda Marques
Oskar is a project designed by Fernanda Marques in 2016, covers an area of 400m² and is located in São Paulo, SP. Photographer: Fernando Guerra
Panorma by Fernanda Marques
Panorma is a Duplex project designed by Fernanda Marques in 2016, covers an area of 600m² and is located in São Paulo, SP. Photographer: Fillippo Bamberghi
Jaragua by Fernanda Marques
Jaragua is a project designed in 2012 by Fernanda Marques Arquitetos Associados, covers an area of 1,200m² and is located in Alphaville, São Paulo, Brazil.
Limantos by Fernanda Marques
Limantos is a project designed in 2012 by Fernanda Marques Arquitetos Associados, covers an area of 830m² and is located in São Paulo, Brazil.
London II by Fernanda Marques
London II is a penthouse project designed in 2013 by Fernanda Marques Arquitetos Associados, covers an area of 830m² and is located in London, England.
Barbizon by Fernanda Marques
Barbizon is an apartment designed in 2008 by Fernanda Marques Arquitetos Associados, covers an area of 730m² and is located in Manhattan, NY.
