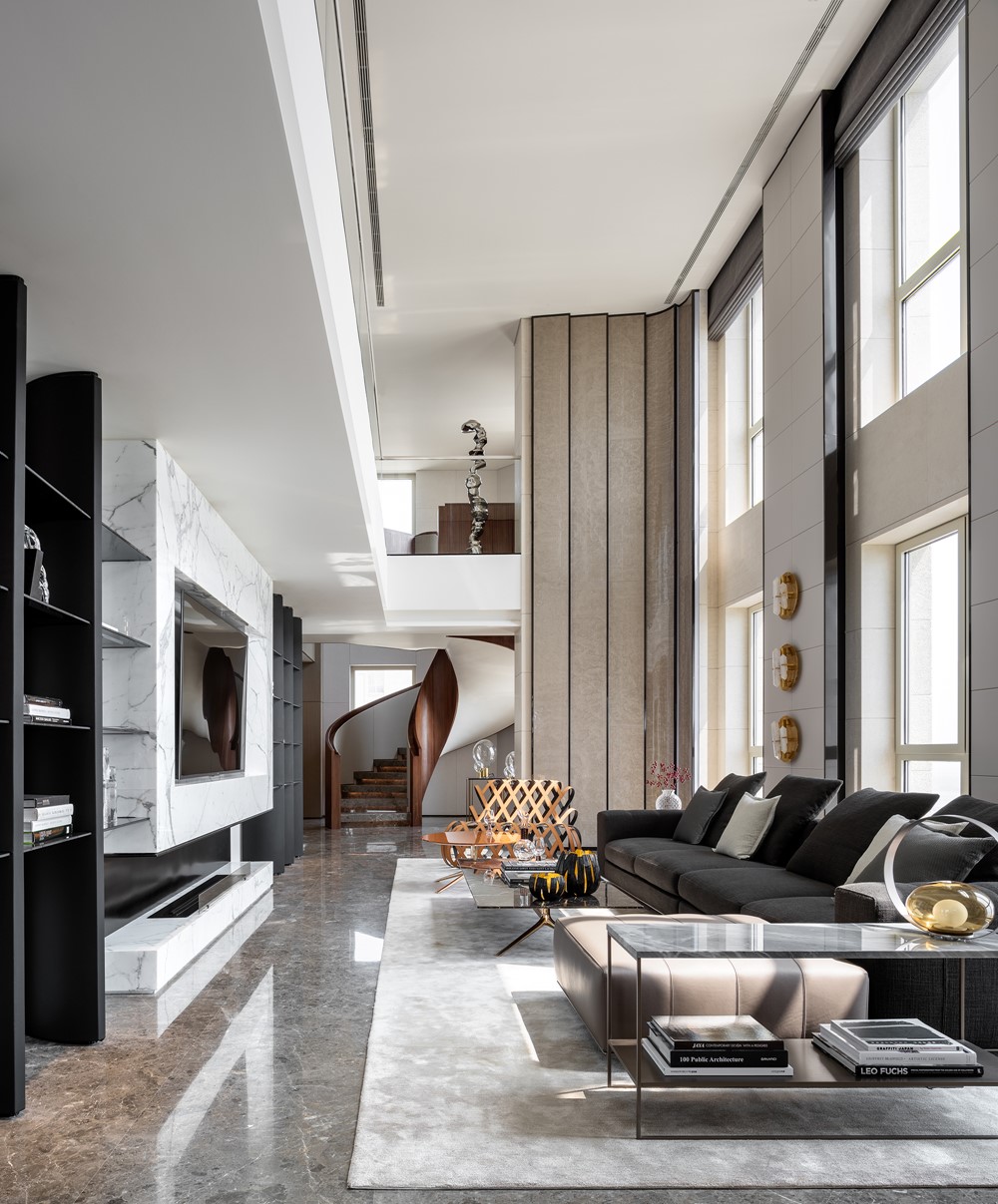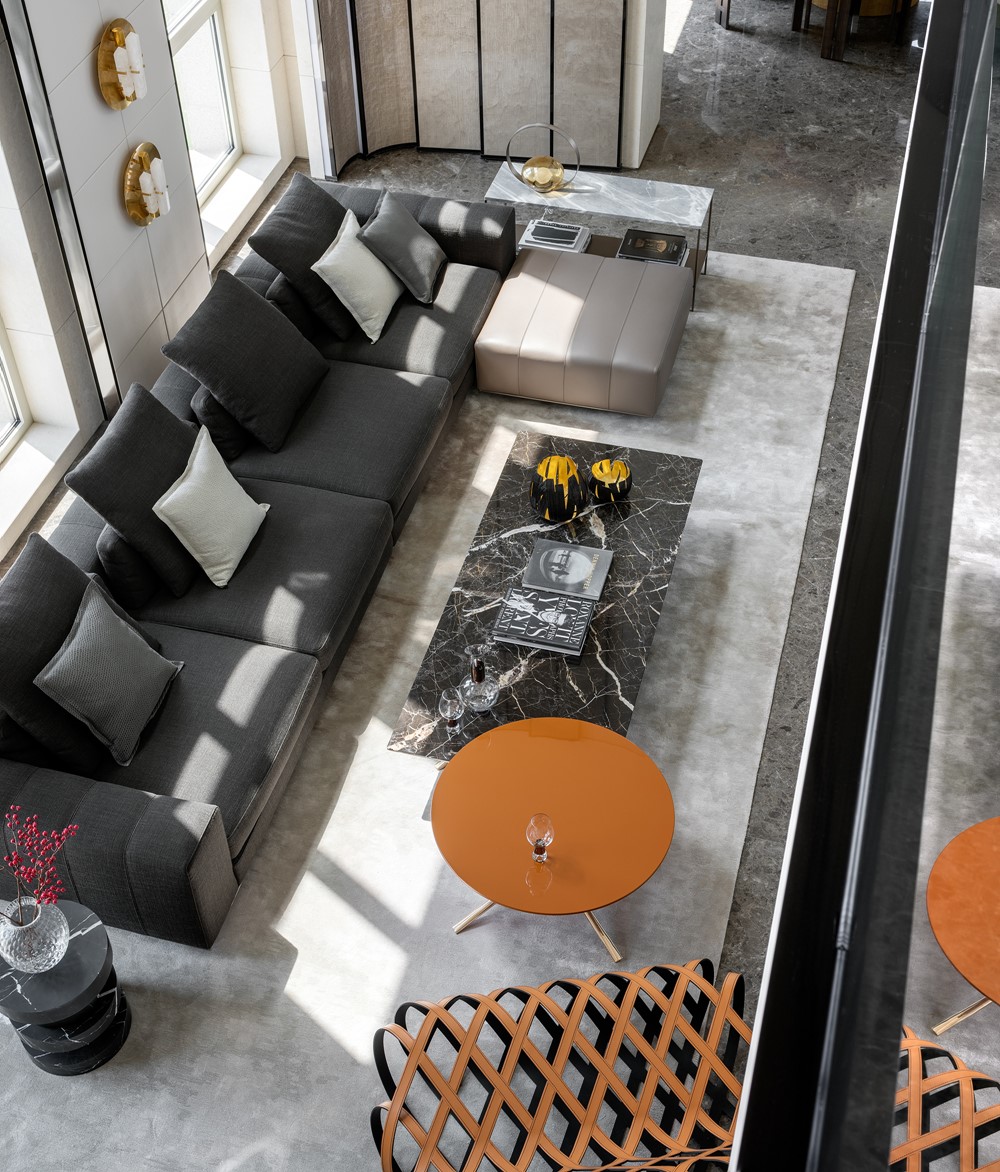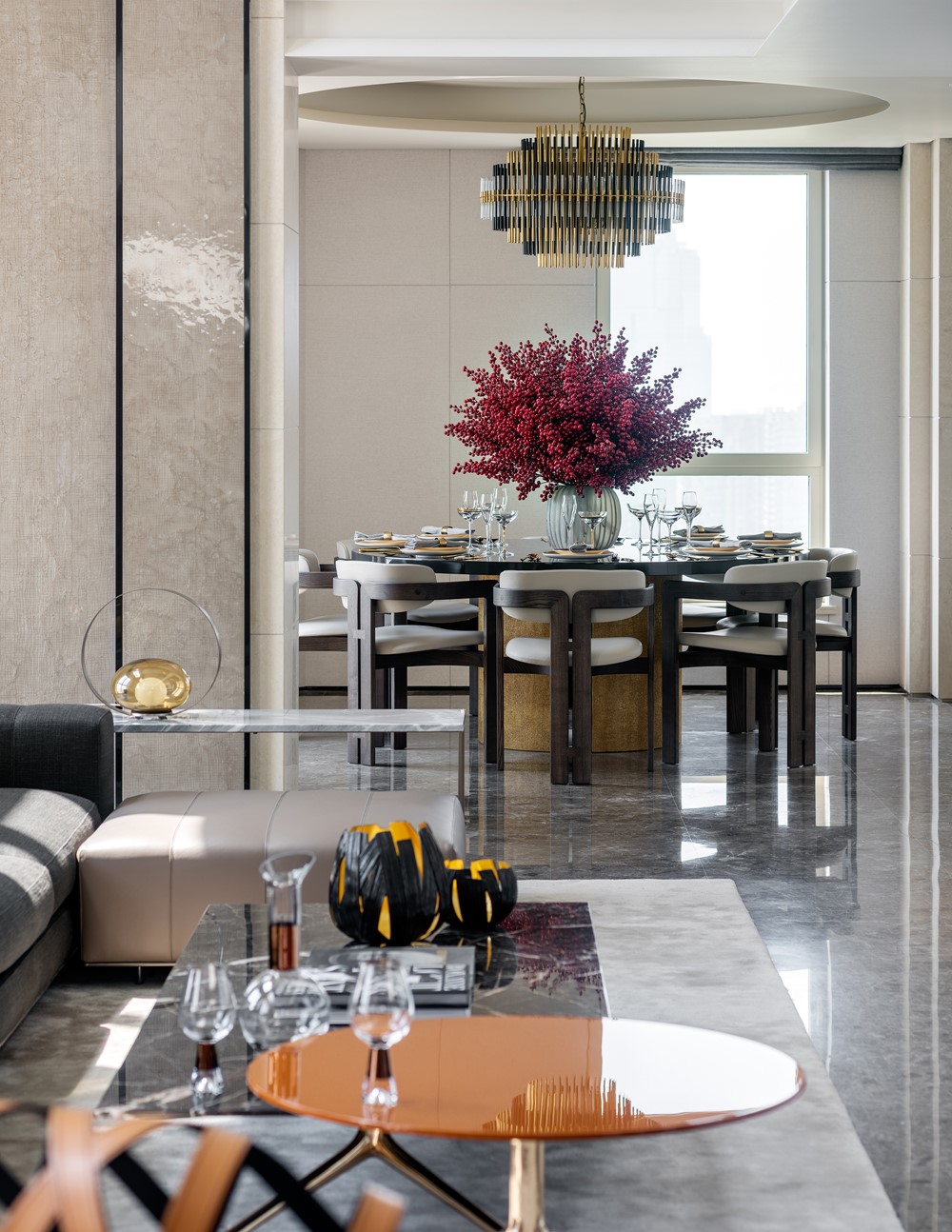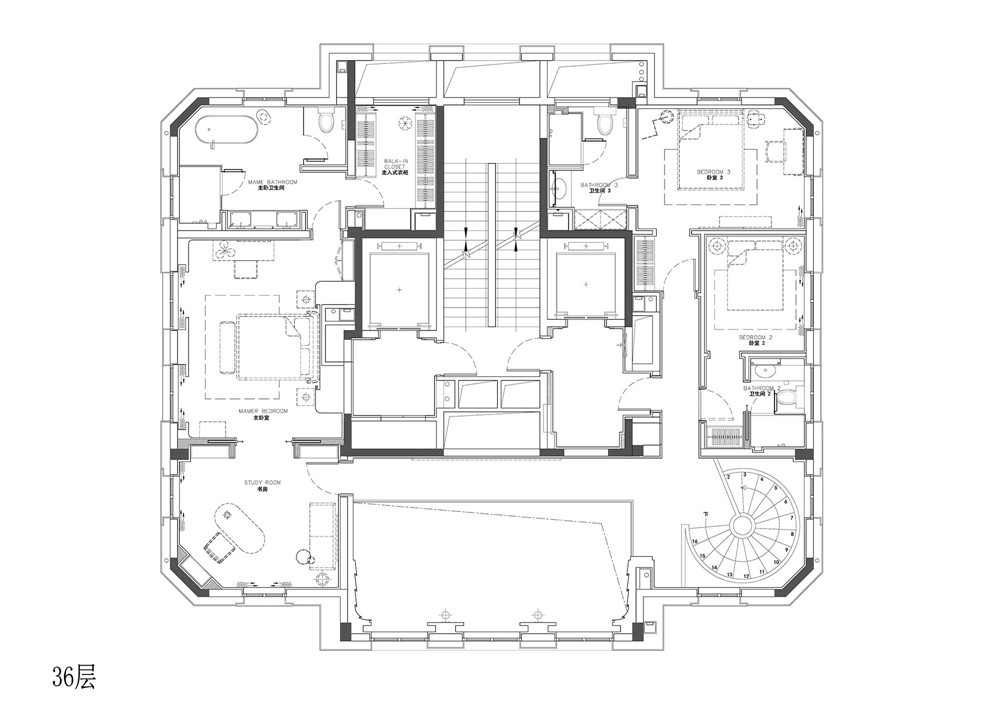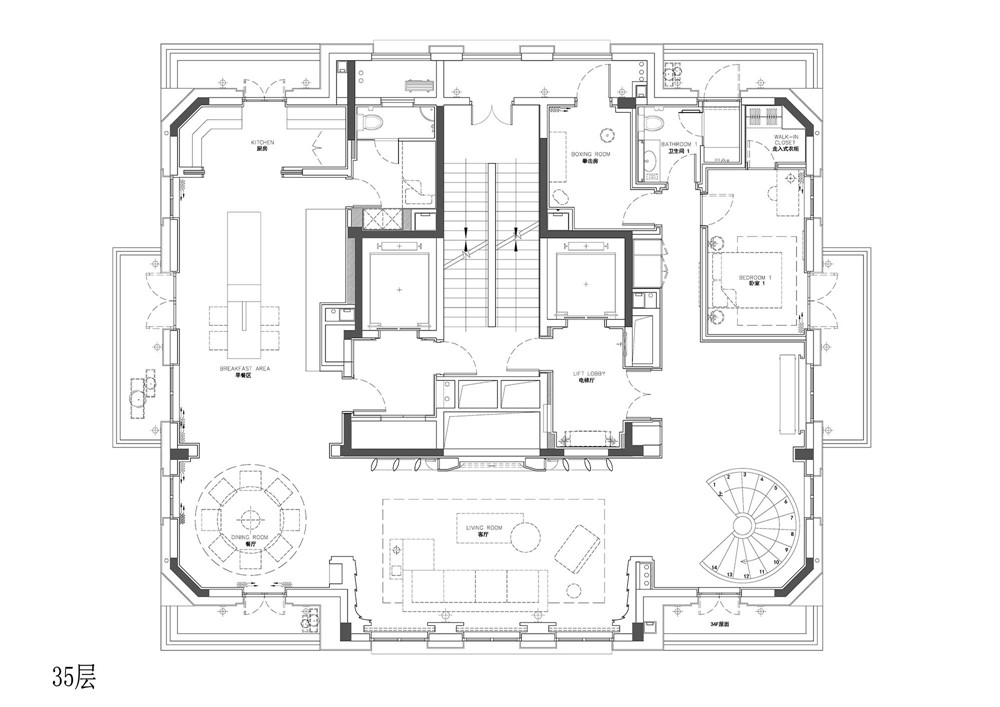Penthouse of Vanke Metropolis No. 79 by More Design Office (MDO) is located in Hangzhou.
“We believe that design has the power of transformation. Good design should be able to change one’s perception of their environment. Using light, shadow, material, sound or smell, design can invoke memories deep inside of us. A familiar smell may remind you of the breakfast that your mother prepared for you in your childhood, and in that moment you are taken to another time, another space.
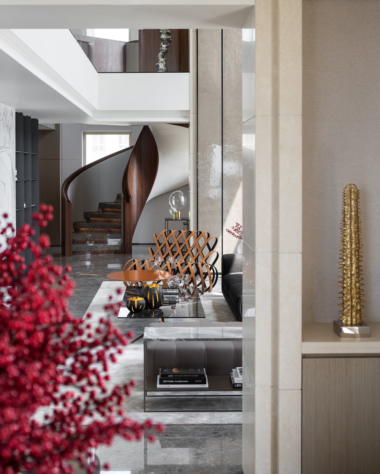

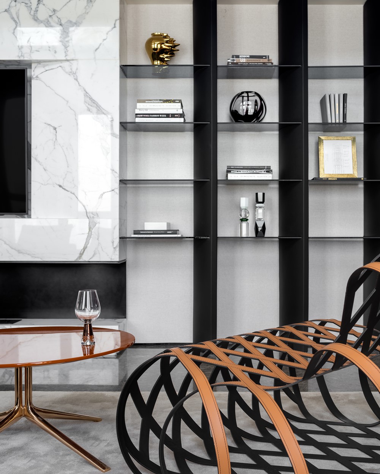
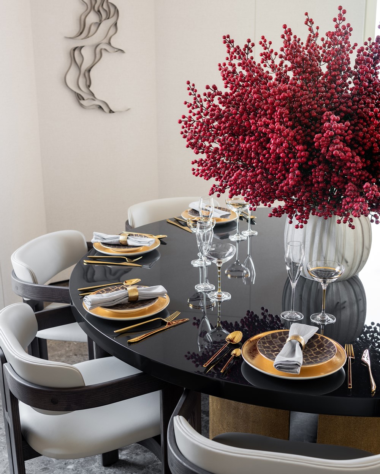
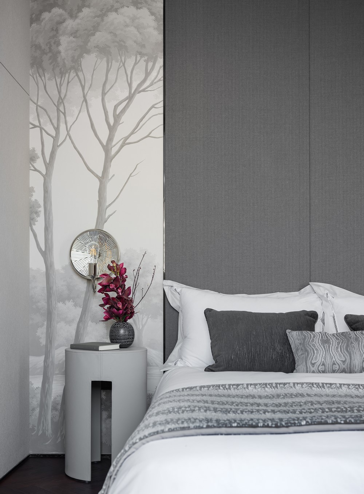
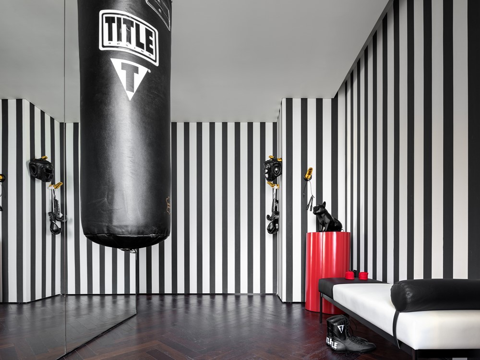
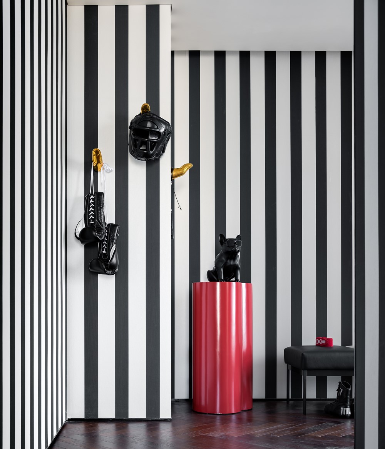
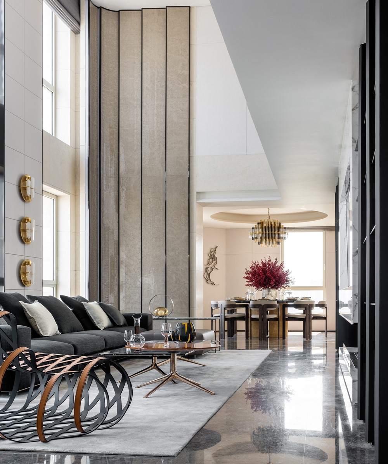
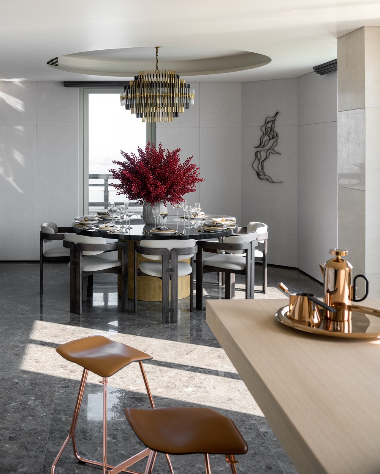
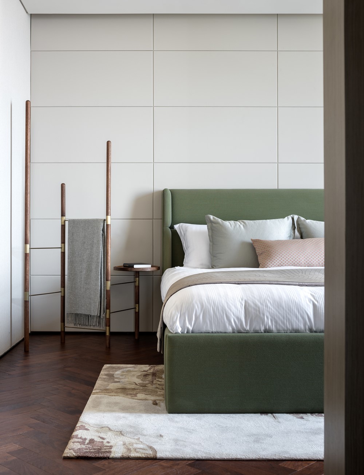
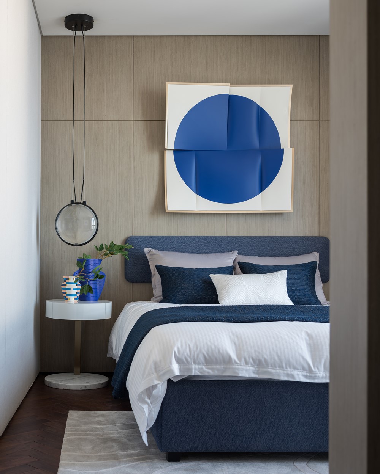
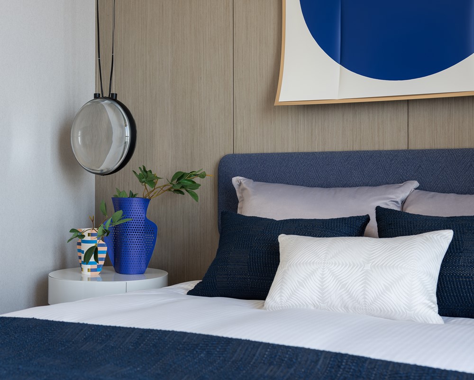
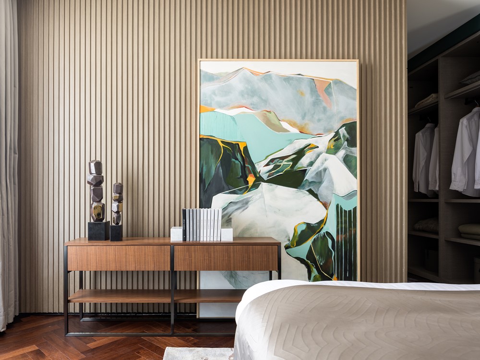
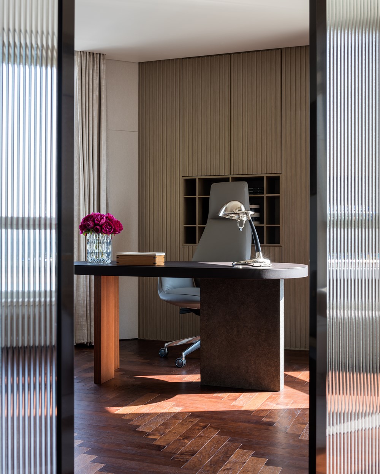
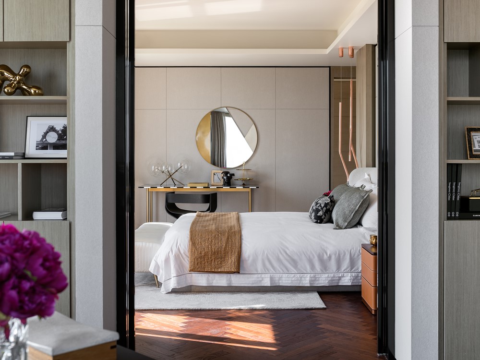
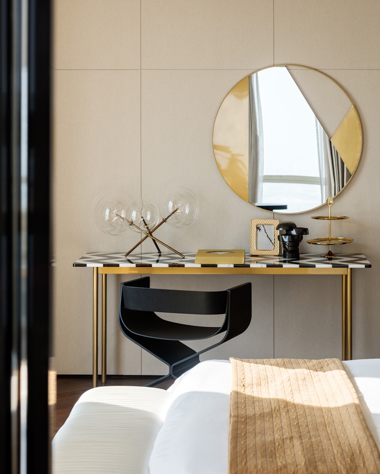
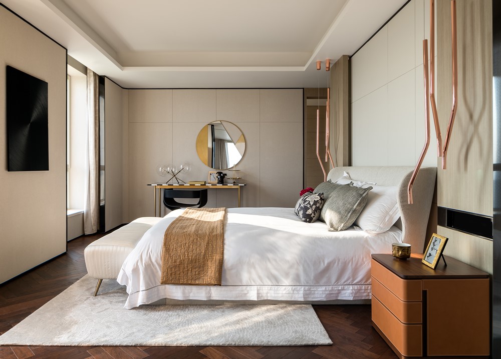
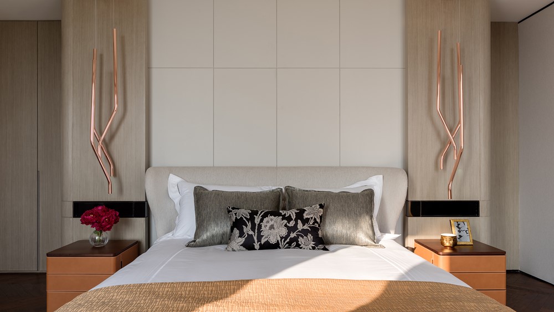
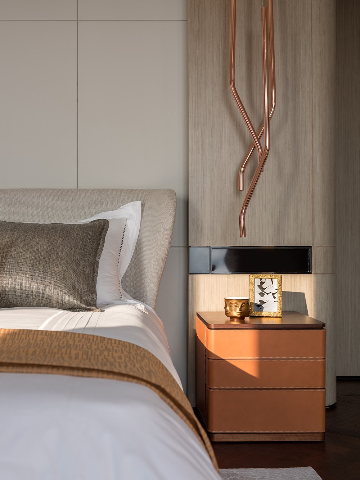

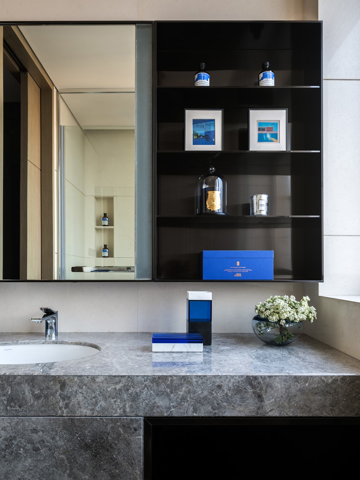
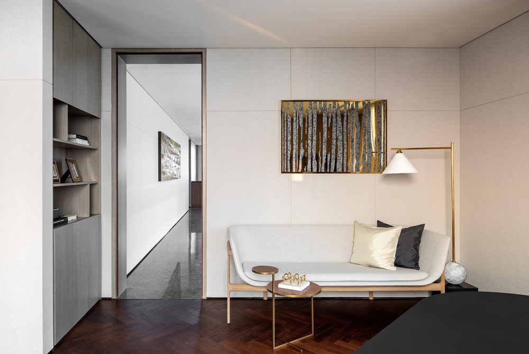
We like to assemble memories, contemporary and old, and create environments rich in textures, both physical and emotional.
When open the door of Metropolis, it is like stepping into someone’s shoes. You imagine yourself as this person; you must have seen her, she writes her own journey filled with joy, pain and freedom in a foreign city. She travels around the world and enjoys a sophisticated lifestyle. She shops in New York city, and visits the art galleries. She takes a boat across Lake Como in Italy, and enjoys lunch in a beautiful hotel overlooking the lake. This apartment is like an exhibition hall, full of artworks from all over the world, highlighting her journeys from around the world. We avoided using industrialized and standardized products, instead each piece of furniture is chosen on its sculptural and emotional merit. The La Cividina geometry cutting armchair, Alexander Lamout lotus candle holder, tall handcrafted cabinet, and the sand casted octopus handle, all exhibit traditional craftsmanship from ages to ages.
The Penthouse has five bedrooms, three living spaces, two kitchens and four bathrooms. The living room, with a 6 meter high double height space is located in the south, facing the Qiantang River. The spiral staircase is in the southeast corner, and the three sky terraces are connected to the secondary bedrooms, western kitchen and multi-functional room.”
Project Name: Penthouse of Vanke Metropolis No. 79 in Hangzhou
Design Company: More Design Office (MDO)
Website:http://moredesignoffice.com/
Designer:Jaycee Chui, Justin Bridgland
Project Location: Hangzhou, Zhejiang, China
Project Area: 406 m2
Main Materials: Marbles (Oscar Grey Marble, Arabescato Corchia Marble, Portuguese Serpenggiante, etc.), Walnut Veneers, Walnut Wood Floors, Poplar Veneers, Leathers, Wallpaper, Carpets, Fabrics, etc.
Photographer: Guangying Photography (authorized by Vanke)
