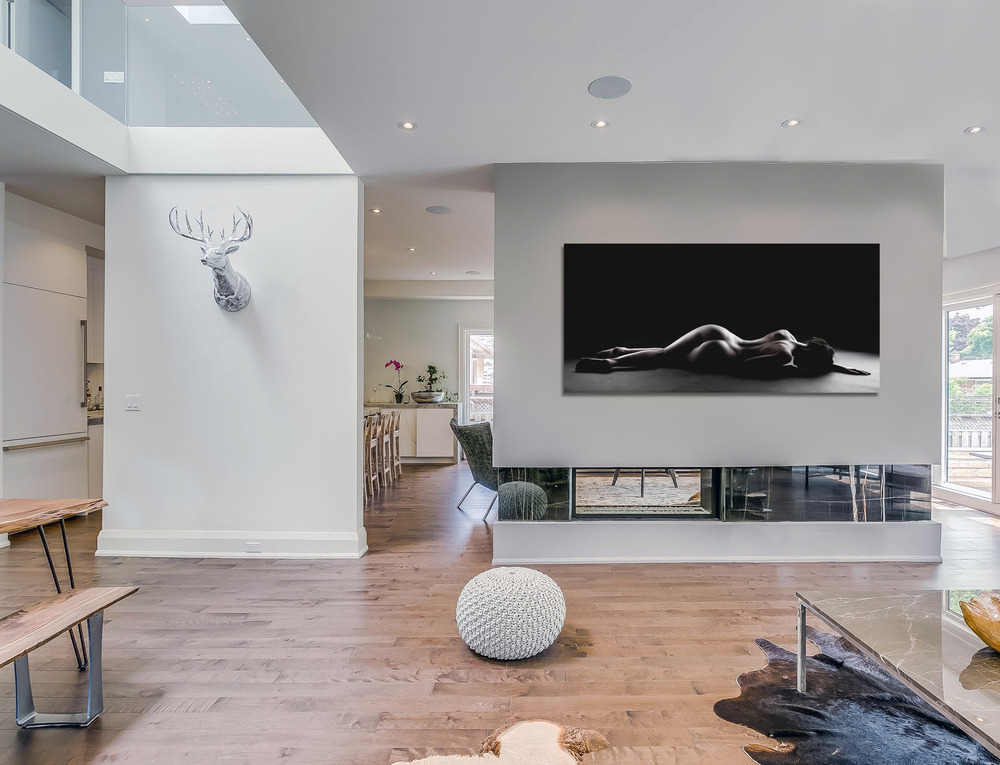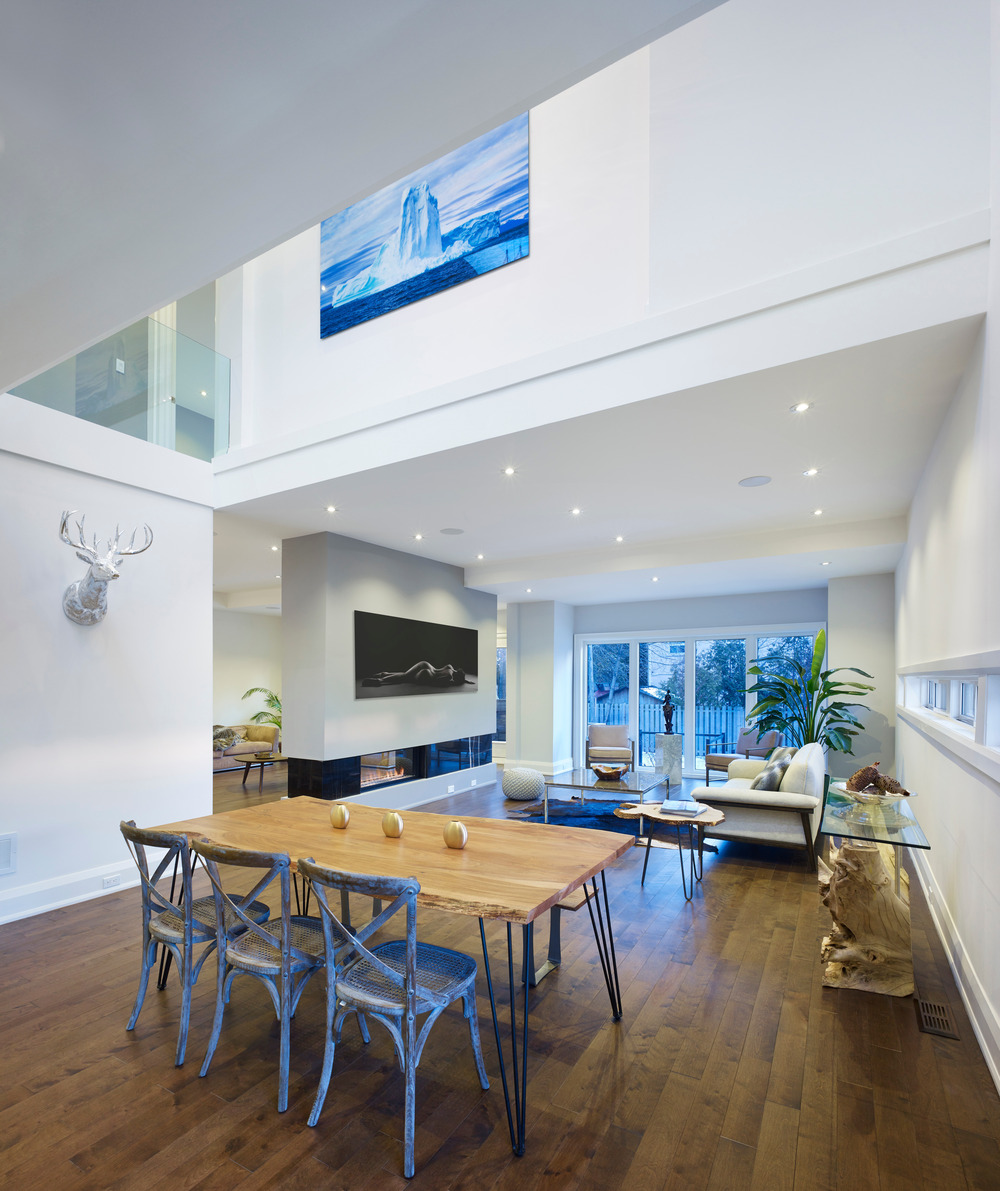Garden Void is a single family two story house designed by Alva Roy Architects, including five bedrooms, basement home office, living/dining and kitchen/family room and an enclosed garage space of approximately 4000 sf in total. Photography by Tom Arban

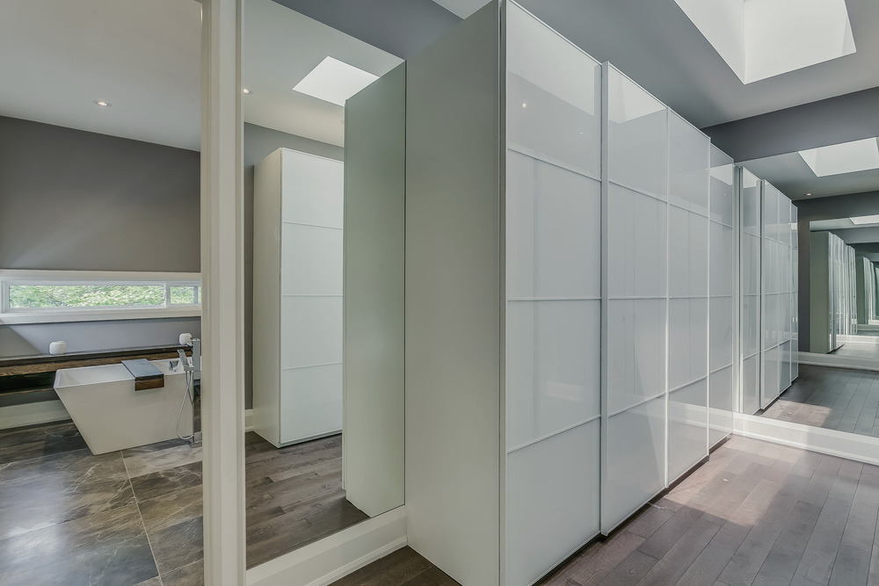

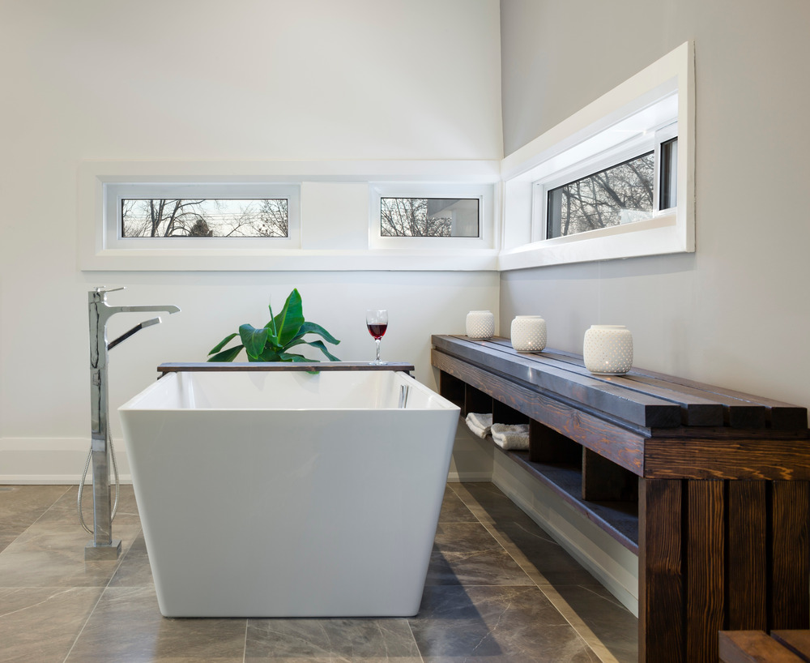
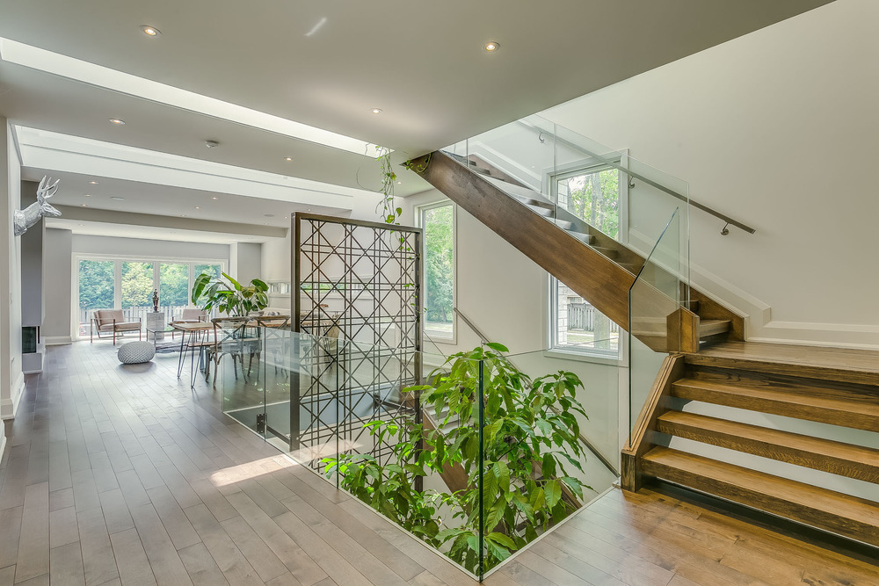
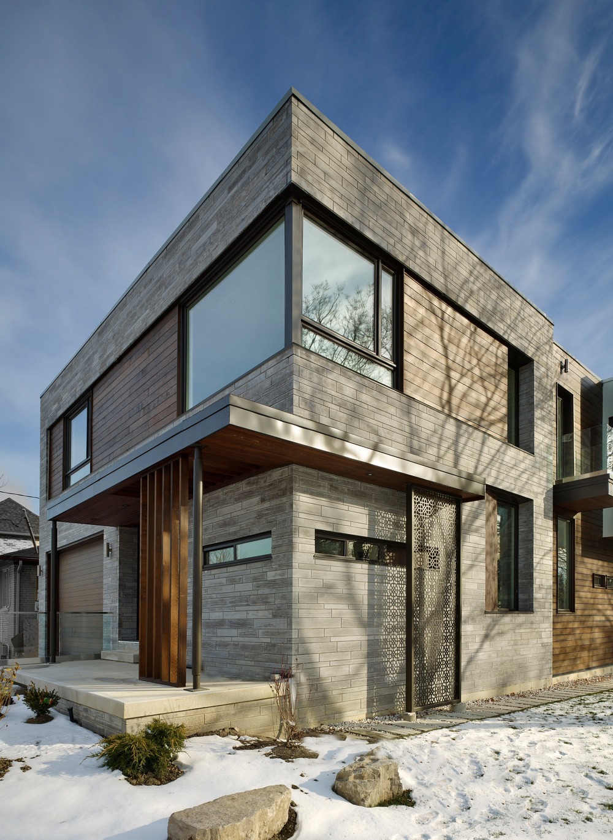
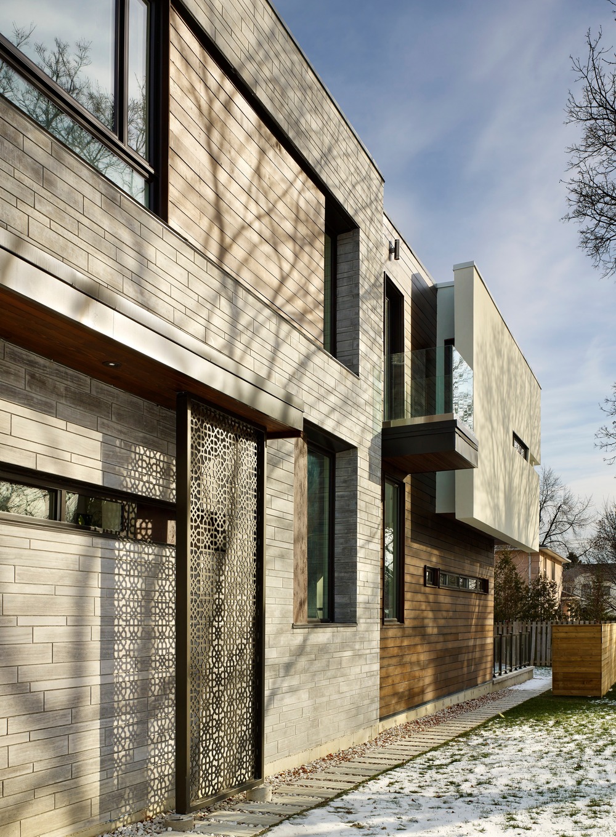
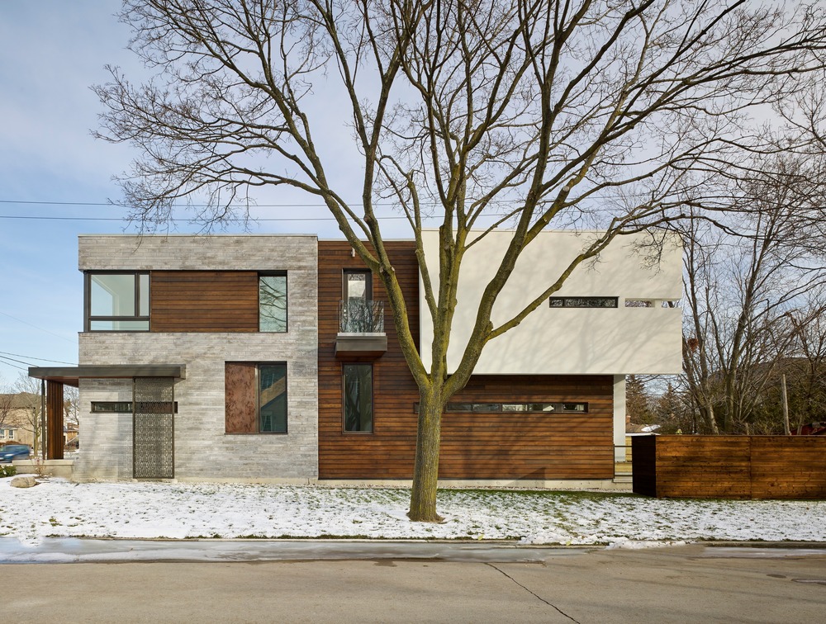

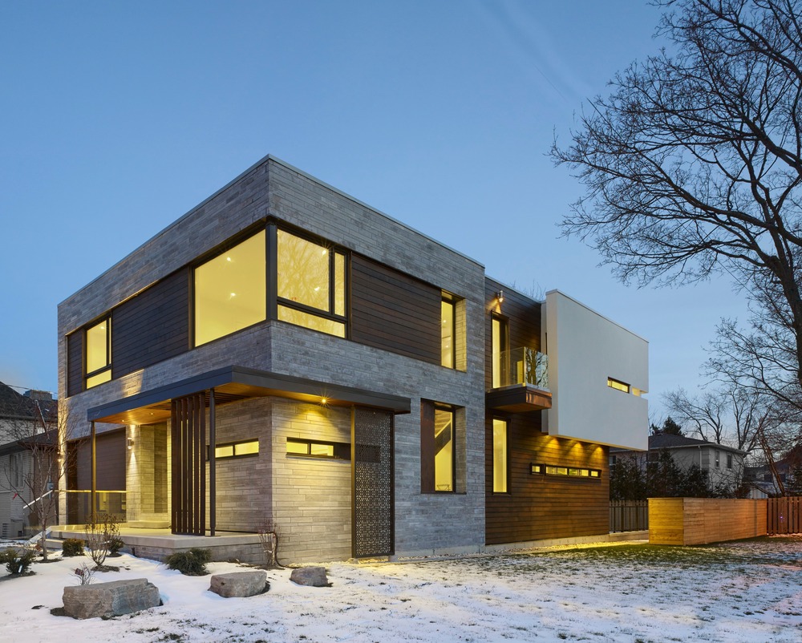
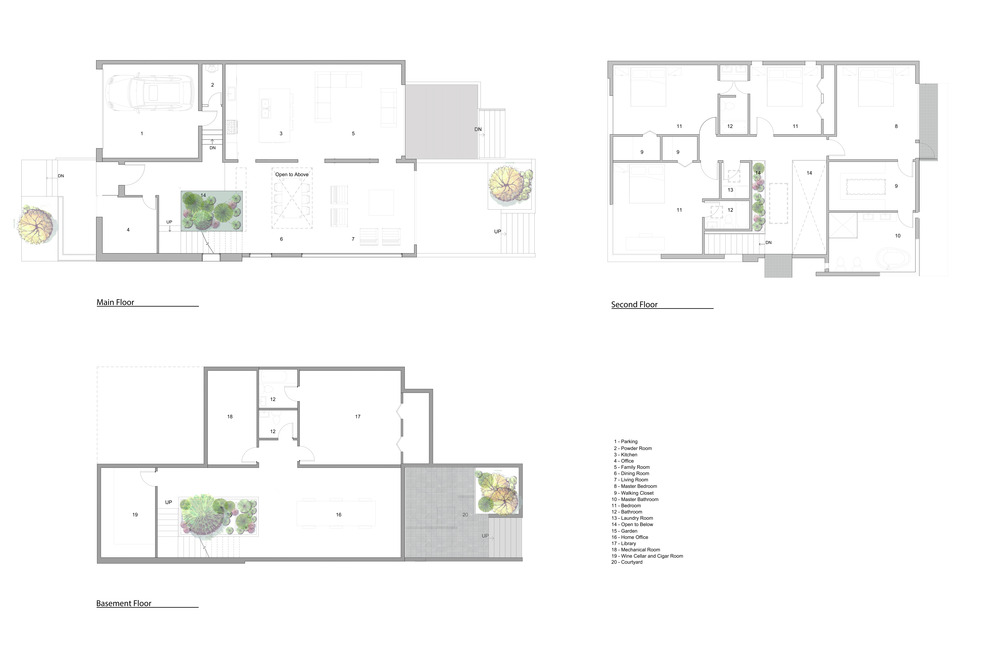
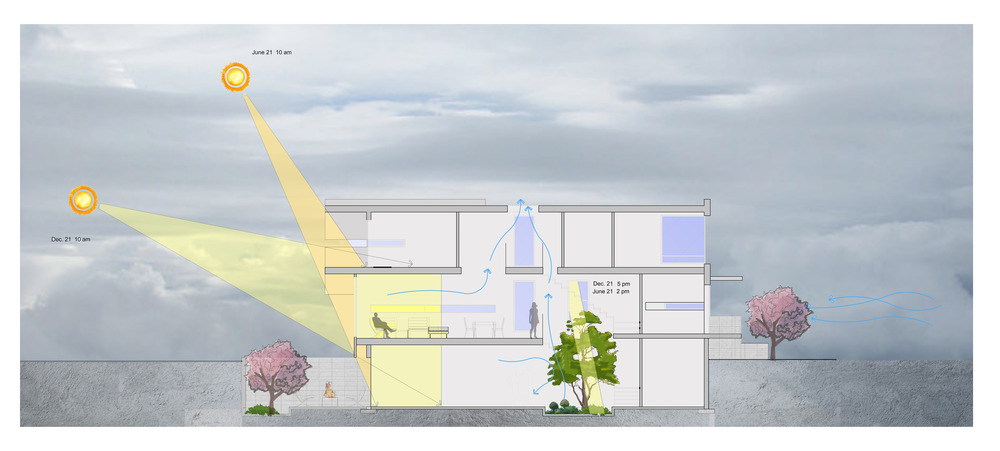
From the outside in, is crafted with natural yet refined honest building materials, and strong contrast of large and very narrow windows, causes anyone who drives by to slow down and enjoy the view.
From the inside out, people enjoy a beautiful oasis filled with emotion and positivity, while maintaining their privacy.
The oasis is centered on Garden, which begins unconventionally on the basement level and torpedoes up through the void space of the house. The contrasting windows play a crucial role in supporting the growth of the home, lighting it up brilliantly during the day and allowing just the right amount of light glow into the house. This house was designed not just for a family to function, but for them to live and grow.
This home tailors a complex relationship of mass-to-void by interconnecting the Garden from the basement to the second floor through a Void.” The Void shares an internal journey through the building”. The white Interior surfaces feel an incredible mobile shadow from the diamond screen wall while the sun position changed throughout the day in all seasons.
This combination gives the home an emotional quite core while encouraging a smooth circulation of everyday family activities.
