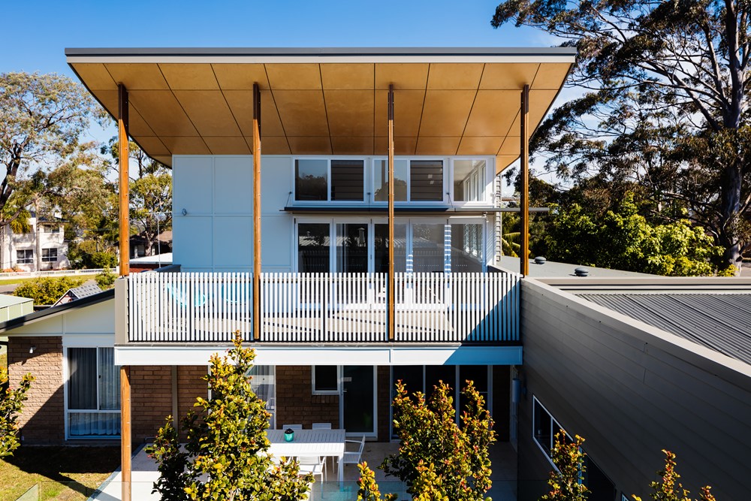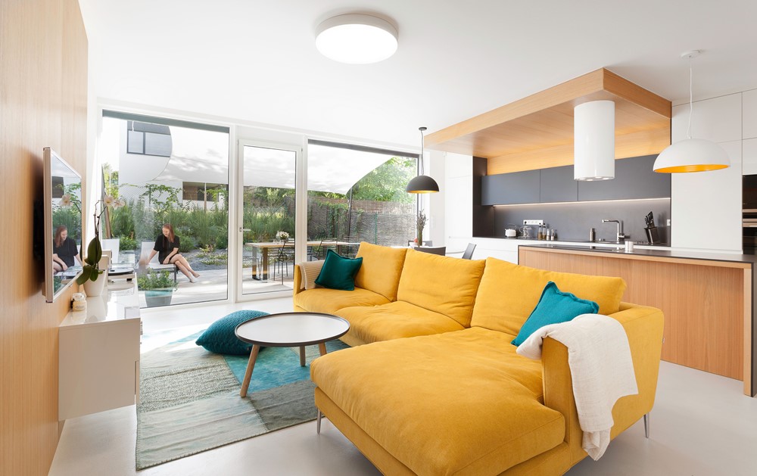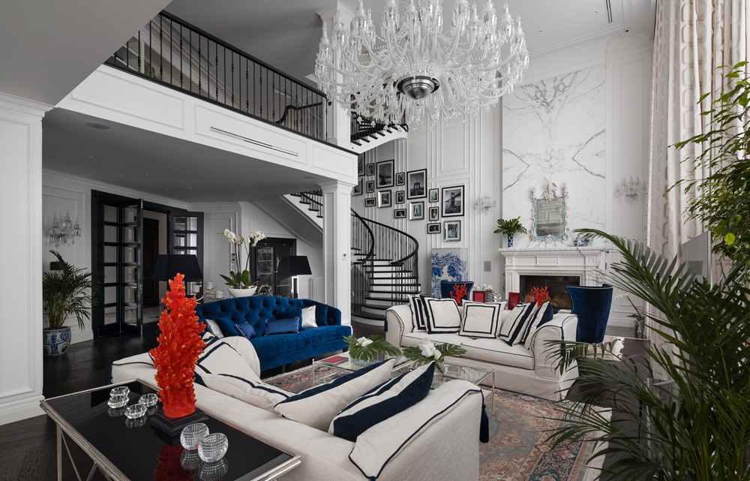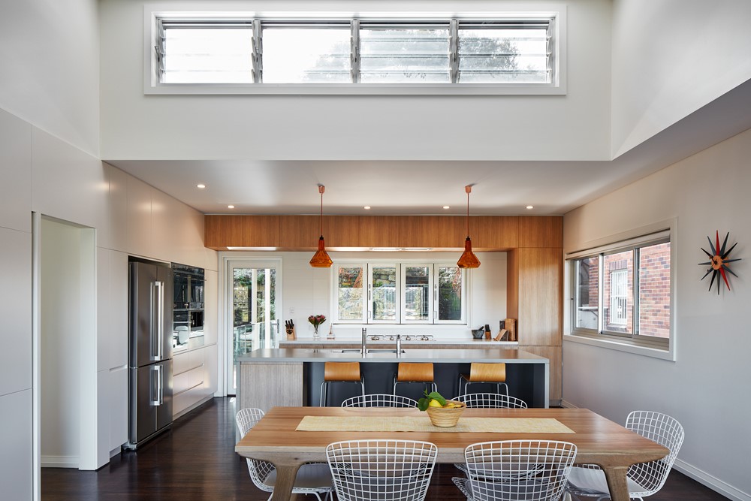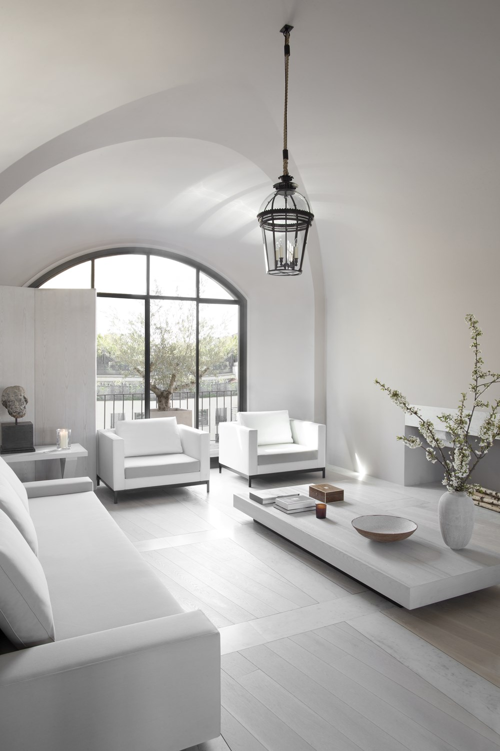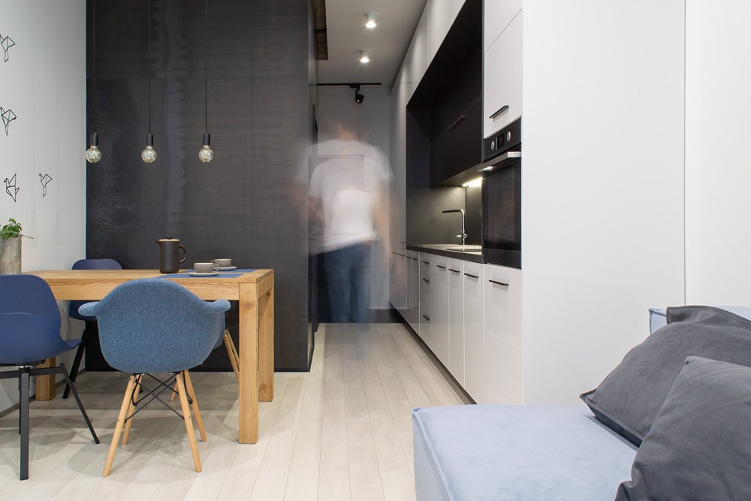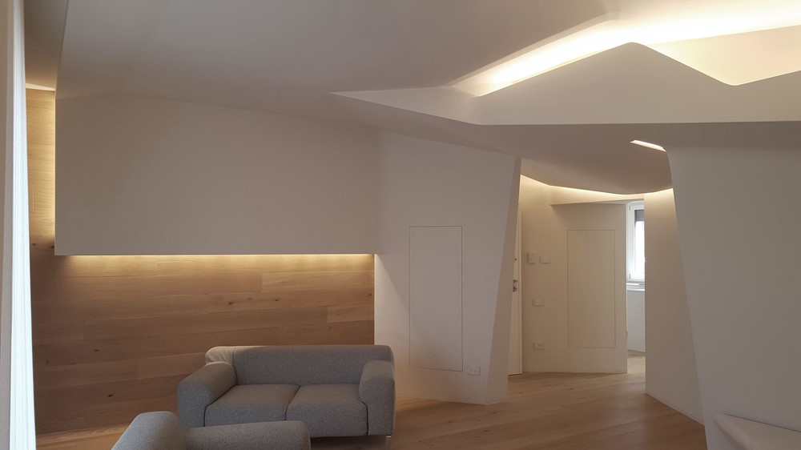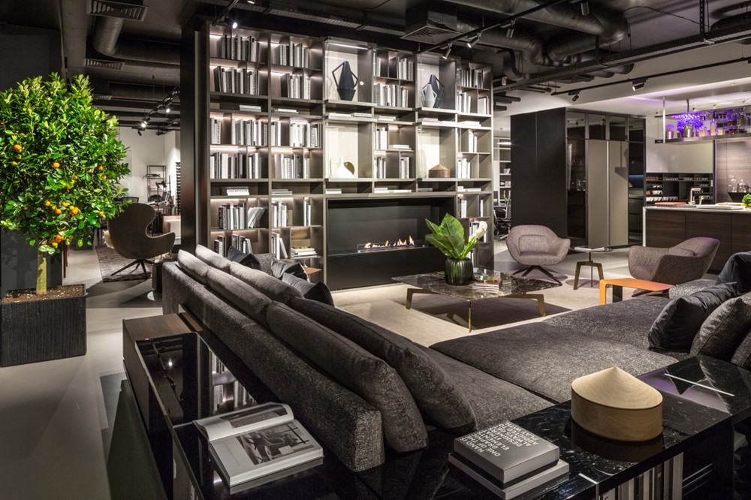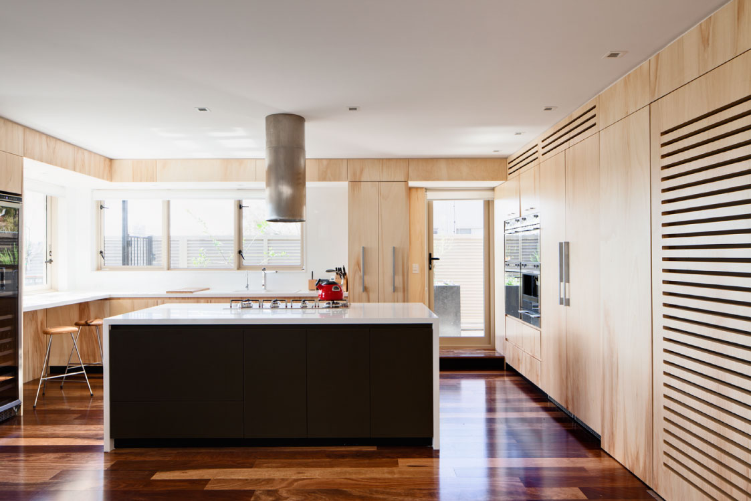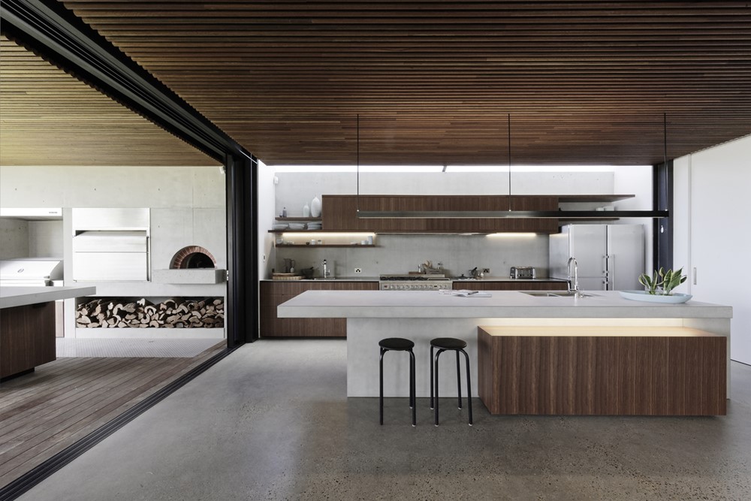This project designed by hobbs jamieson architecture involved the conversion of a humble single storey ‘brick box’ into an open and light dwelling, taking full advantage of the north aspect and better connecting with the private outdoor areas of the site. Photography by Luc Remond.
Monthly Archives: April 2019
White & colored interior Prague by Boq Architekti
White & colored interior Prague is a project designed by Boq Architekti for a young family with a very strong sense of detail. A bald geometry and white color combined with natural oiled oak and grey anthracite surfaces serve to colourfull games in the place. The garden has an effect of non-stop changing picture. Interior is highly suitable for a young couple, which pays attention to every single detail. A neutral coulisse, which can be very well accompanied by various components according to your taste. Photography by Alexandra Timpau.
Private residence Sunny Valley by Bolshakova Interiors
An elegant and refined house designed by Bolshakova Interiors for a family with a child, where every detail matters. Photography by Andrey Avdeenko
Up on top by Hobbs Jamieson Architecture
This project designed by Hobbs Jamieson Architecture involved the conversion of a 1940s one and a half storey masonry cottage into a contemporary light filled dwelling. The design spatially connects all three new levels taking full advantage of the views to the south. Photography by Luc Remond
Kennedy Residence Paris, France by Guillaume Alan
Paris and London-based Guillaume Alan created the architecture, design and furniture design for the 180 square metre (1,937 sq.ft) residence of a busy professional French couple that travels the world. Photography by Matthew Donaldson.
B-13 by Nikita Bulatov
B-13 by is a project designed by Nikita Bulatov. This apartment for a young family is located near the international airport Zhuliany in Kiev. Since the apartment has an elongated shape, a small area and only one window – the most important task was the functional planning of the space.
Effebi house by Architettura Matassoni
“Effebi house” designed by Architettura Matassoni is the result of the refurbishment of a seventies flat located near Arezzo in Tuscany (Italy), made for a four people young family.
Poliform Varenna Kiev
The showroom designed by Bolshakova Interiors recreates all kinds of living space, bringing visitors into an atmosphere of home comfort and allowing them to experience all the advantages of brands and opportunities available with their use. Photography by Andrey Avdeenko
80s be gone by hobbs jamieson architecture
80s be gone is a project designed by hobbs jamieson architecture. An existing 1980’s attached dwelling has been completely renovated internally. The client’s brief was to maximise the space, ‘remove the 80’s’ and deliver a sharp, refined living environment. Photography by Luc Remond.
Beach House by Architecture Saville Isaacs
Beach House is a project designed by Architecture Saville Isaacs. The core idea of people living and engaging with place is an underlying principle of our practice, given expression in the manner in which this home engages with the exterior, not in a general expansive nod to view, but in a varied and intimate manner. Photography by Kata Bayer.
