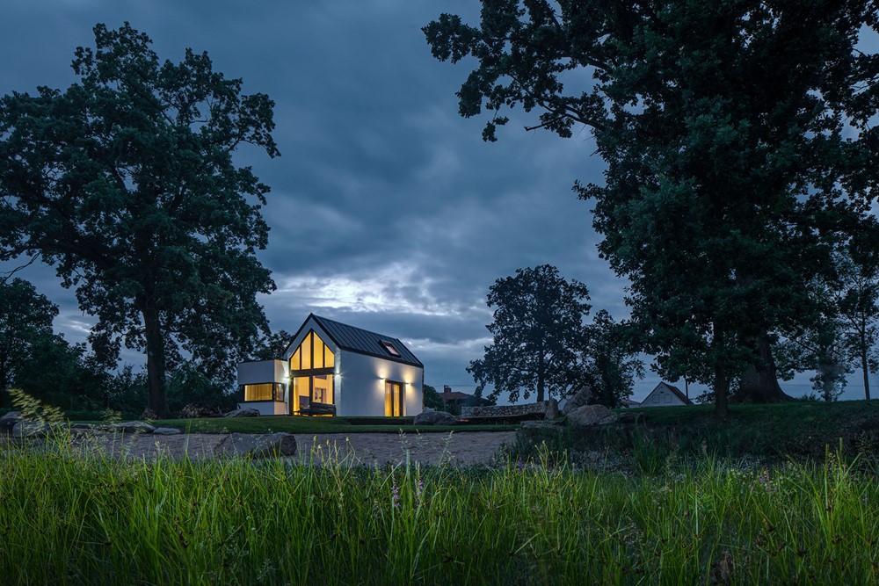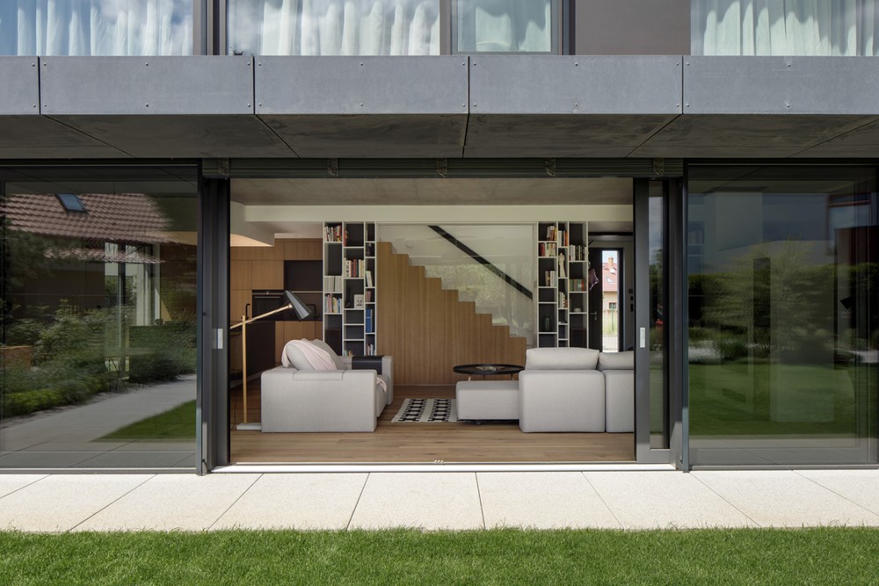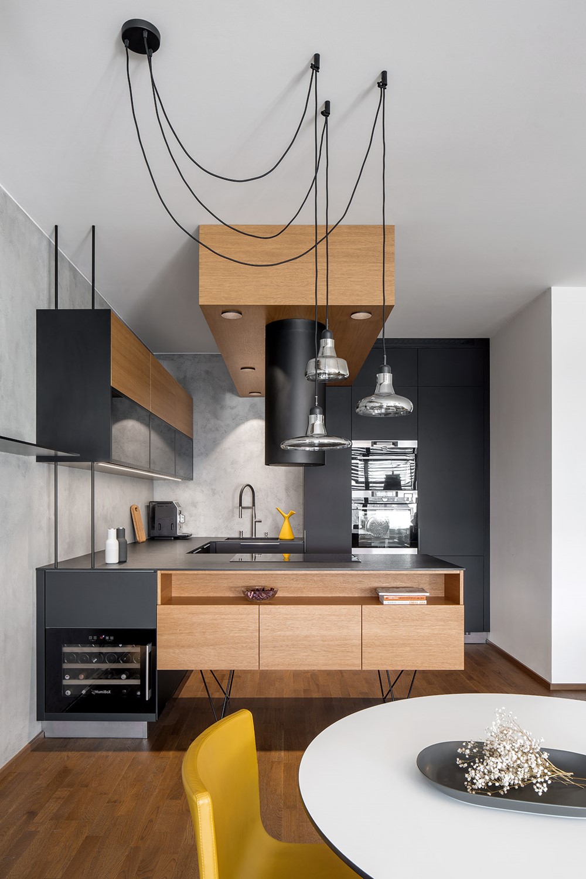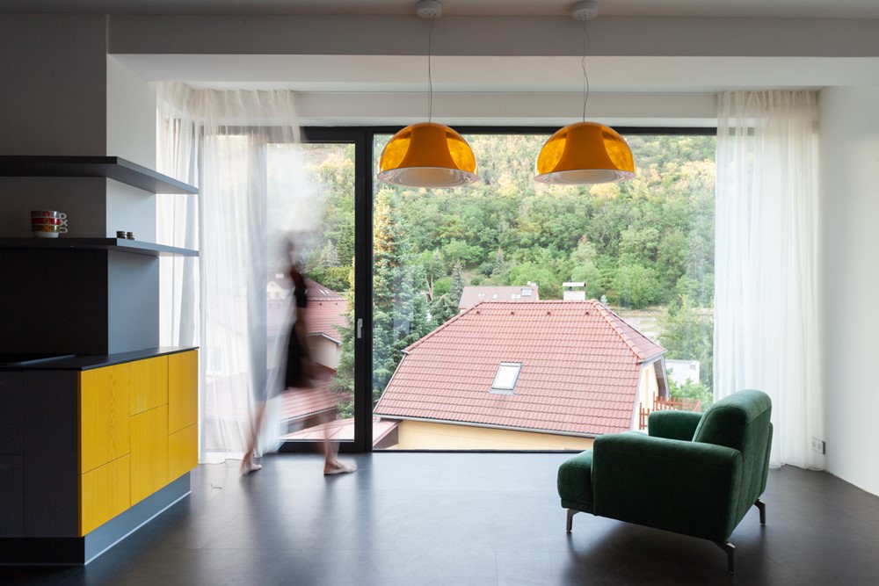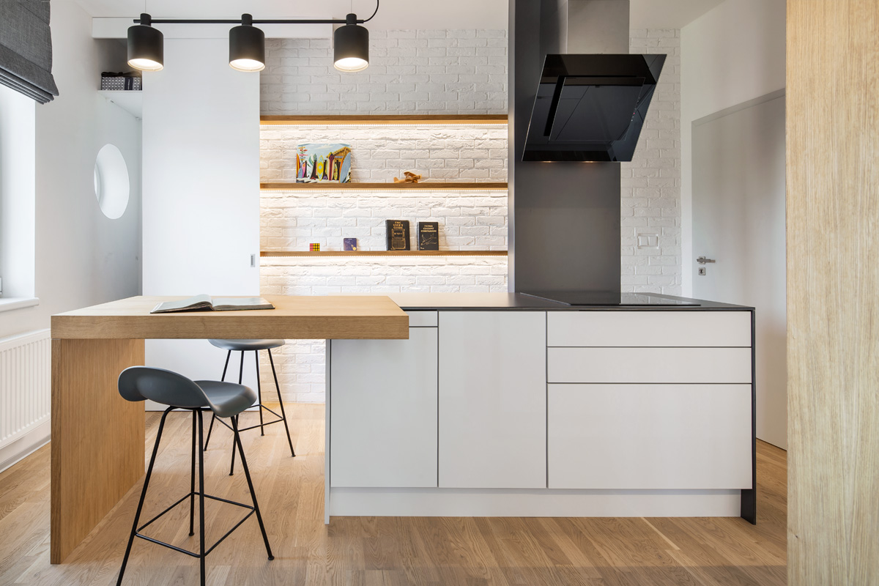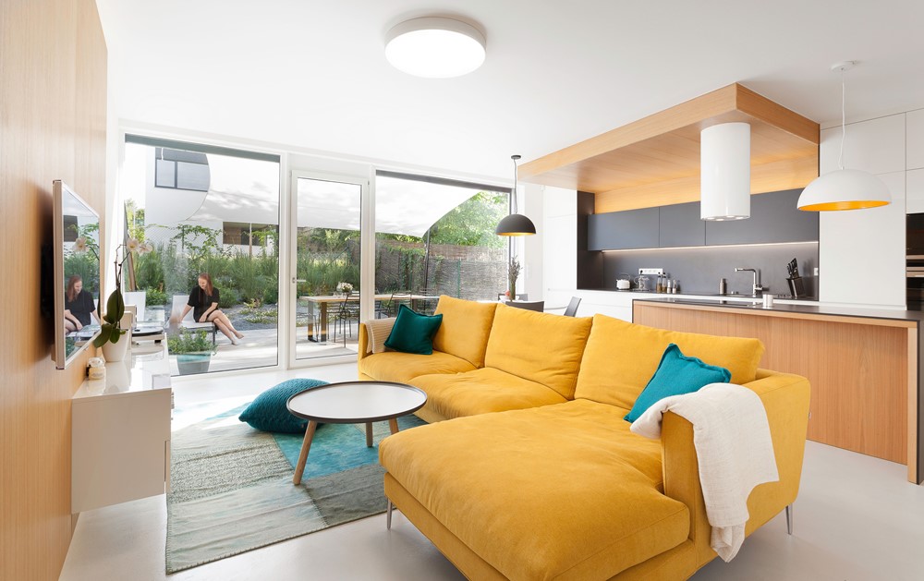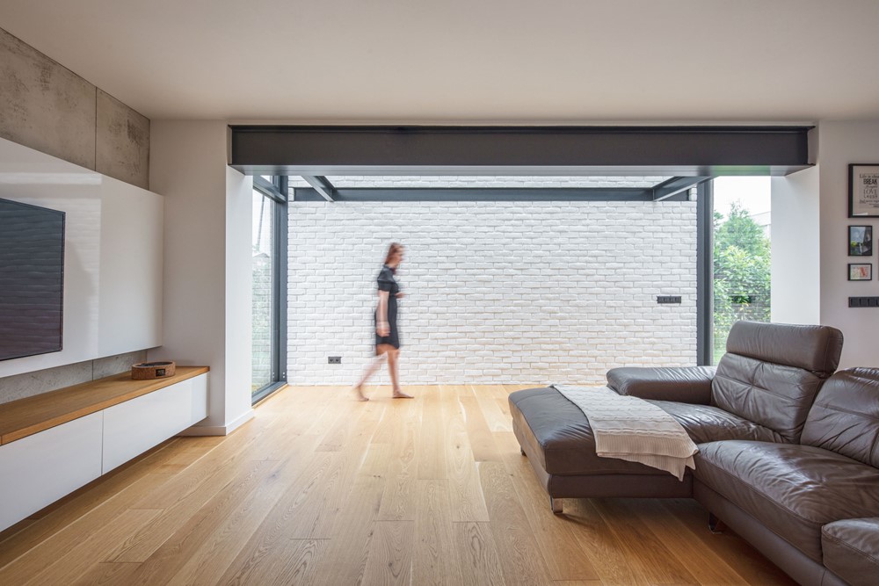House by the pond is a project designed by boq architekti. The small hideout in the beautiful area of ponds in South Bohemia, Czech Republic, allows for the escape to nature. The mini house is an appreciable place for recharging energy that we need for the busy life in the city. The simple design of the house leaves all the focus on the nature surrounding it. Photography by Tomas Dittrich.
.
