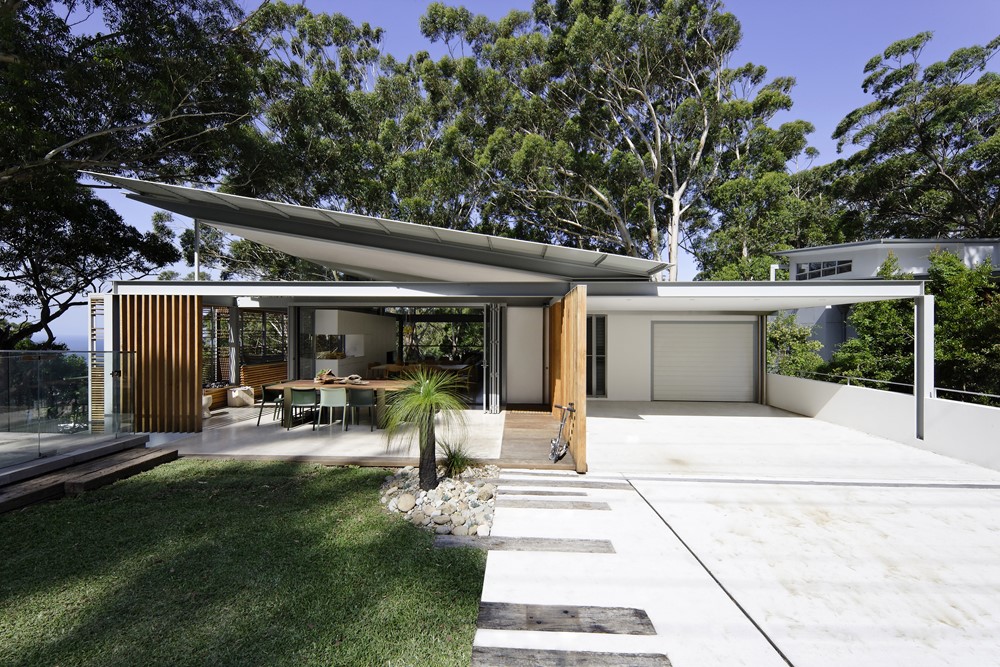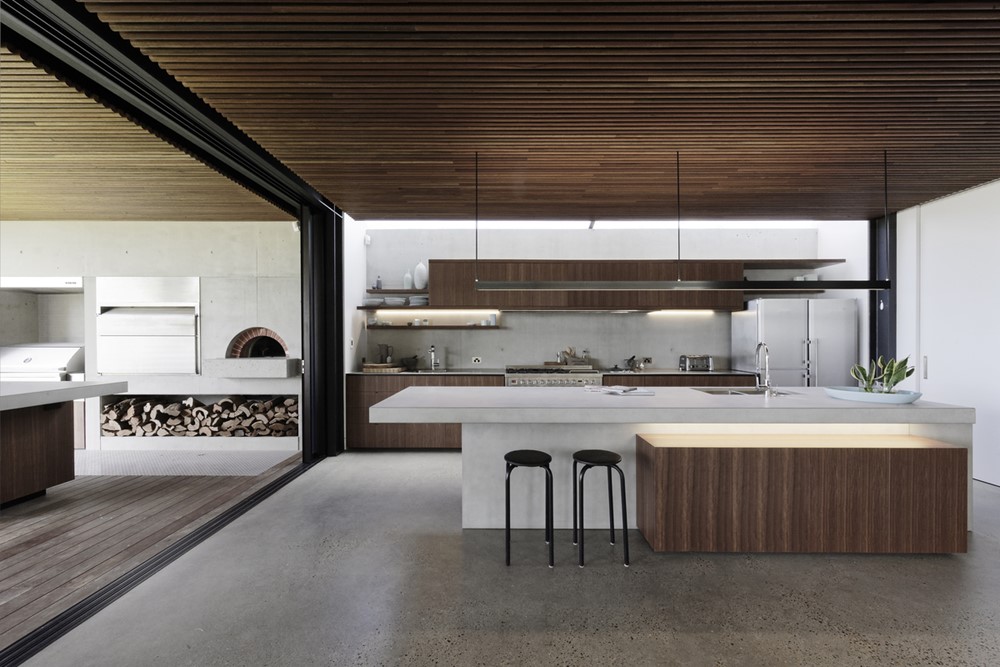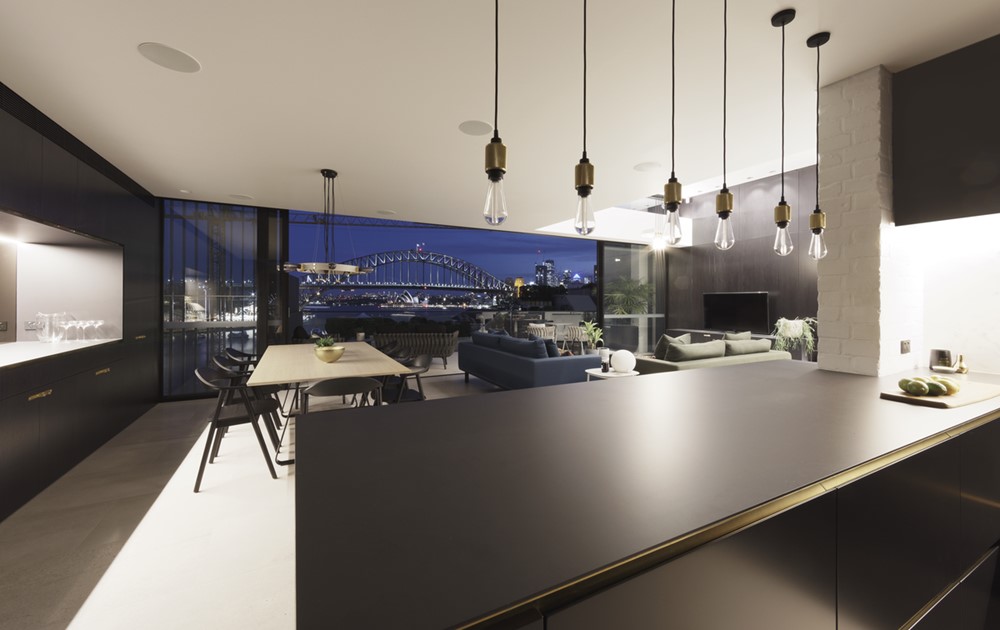A casual holiday home along the Australian coast by Architecture Saville Isaacs. A place where extended family and friends from afar can gather to create new memories. Robust enough for hordes of children, yet with an element of luxury for the adults.
Referencing the unique position between sea and the Australian bush, by means of textures, textiles, materials, colours and smells, to evoke a timeless connection to place, intrinsic to the memories of family holidays. Photography by Kata Bayer
Tag Archives: Architecture Saville Isaacs
Beach House by Architecture Saville Isaacs
Beach House is a project designed by Architecture Saville Isaacs. The core idea of people living and engaging with place is an underlying principle of our practice, given expression in the manner in which this home engages with the exterior, not in a general expansive nod to view, but in a varied and intimate manner. Photography by Kata Bayer.
Twin Houses by Architecture Saville Isaacs
Twin Houses is a project designed by Architecture Saville Isaacs. The conceptual approach was to create houses that sit comfortably within the established urban streetscape, provide elements of drama and discovery, and engage with the iconic harbour bridge and opera house views to the front and intimate landscaped gardens to the rear. The sites are small (255sqm and 336sqm), steep and irregular. Photography by Kata Bayer.



