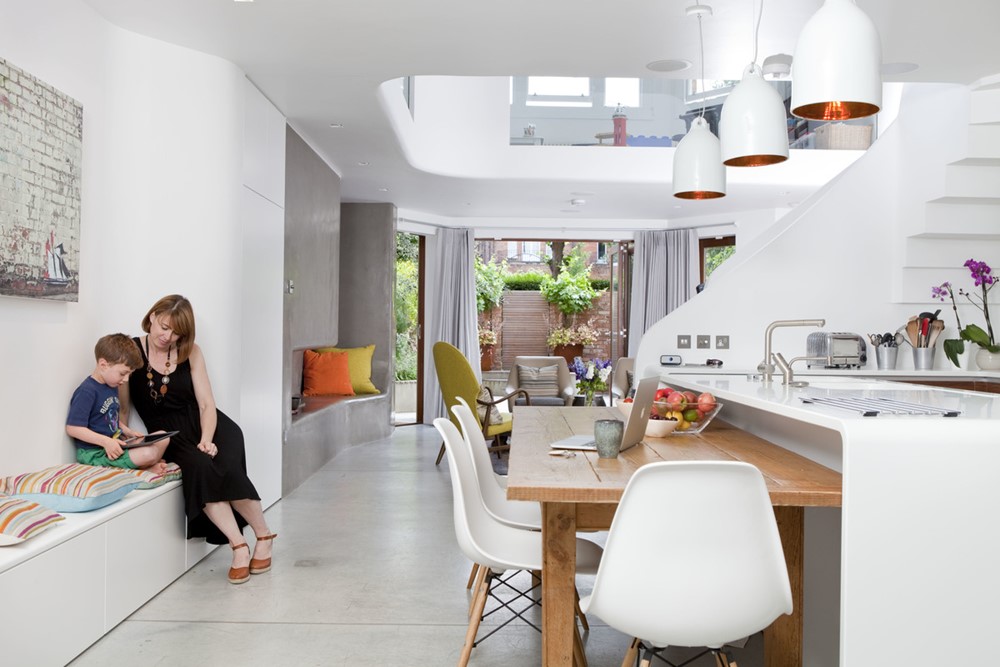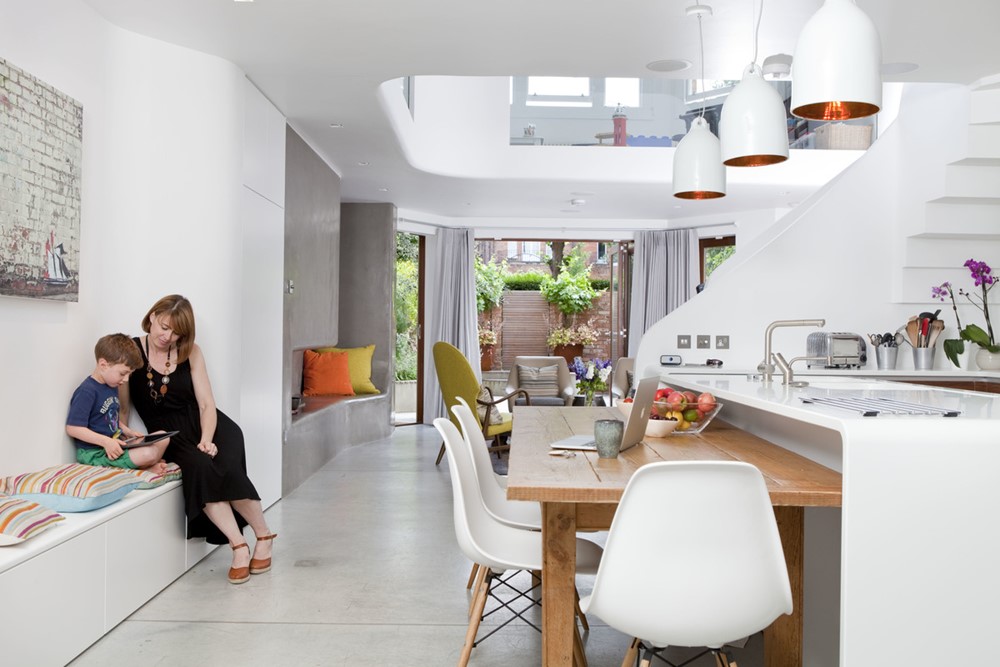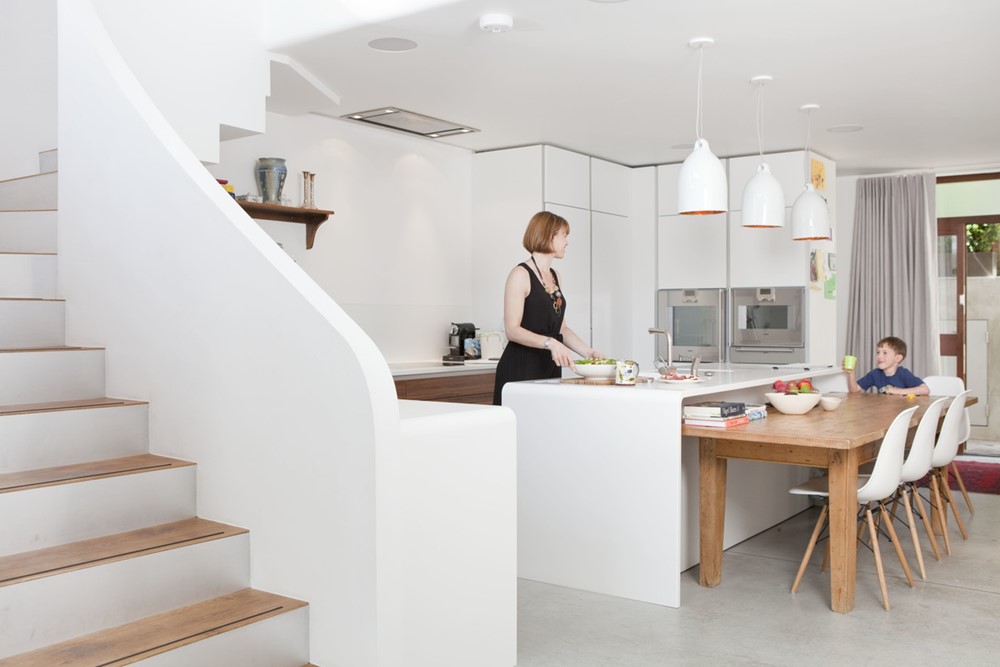Vertical Living is a project designed by Scenario Architecture in 2013, covers an area of 256 m2 and is located in London, United Kingdom. Photography by Matthew Clayton.

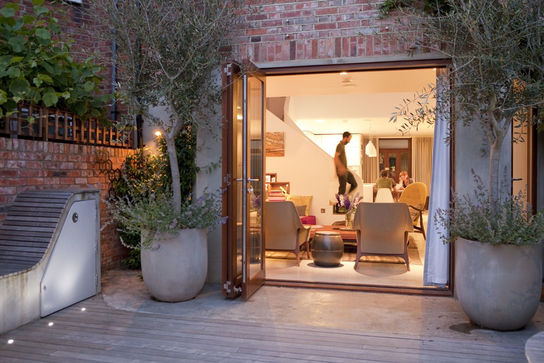
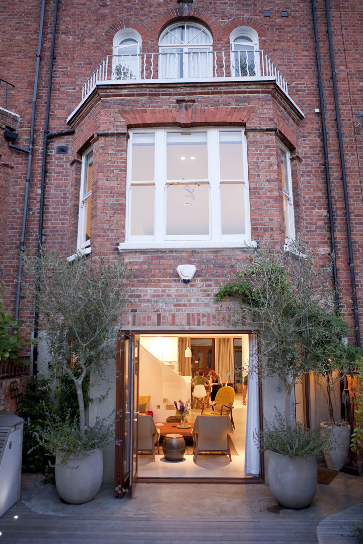
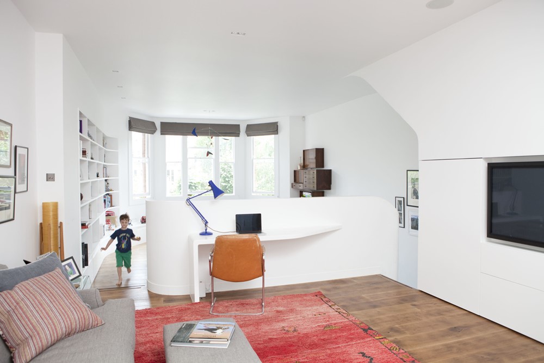
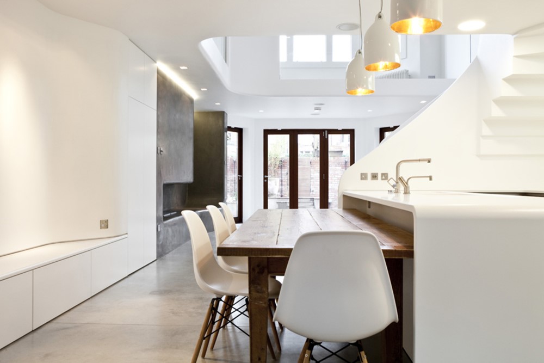
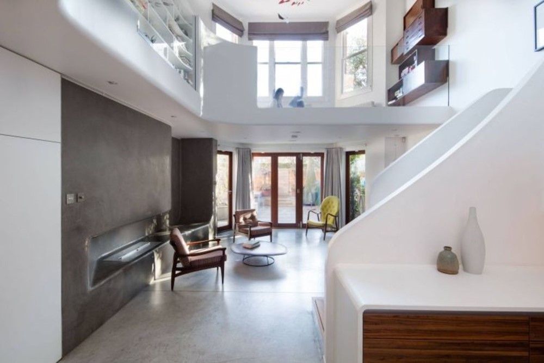
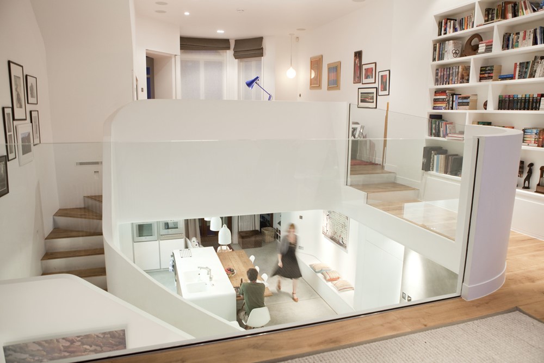
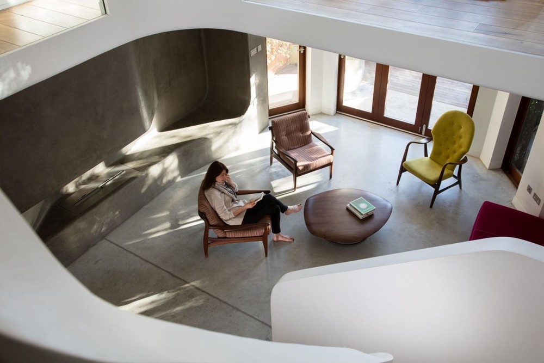
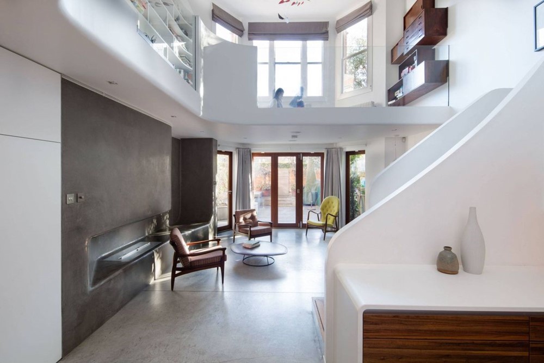
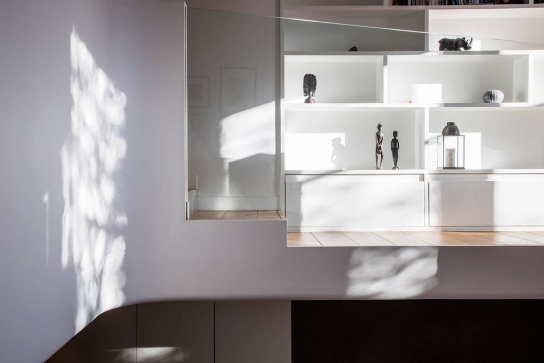
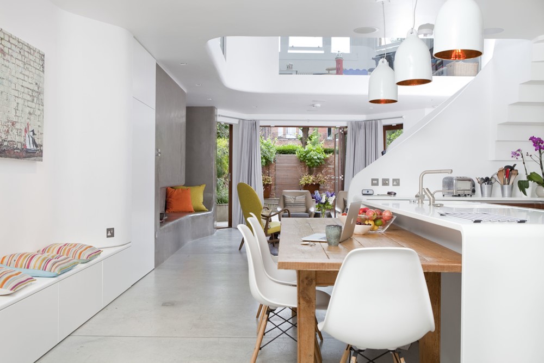
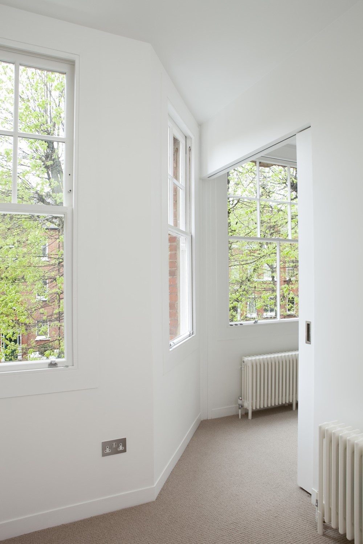
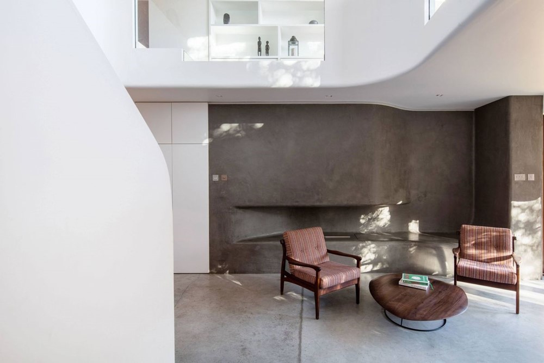
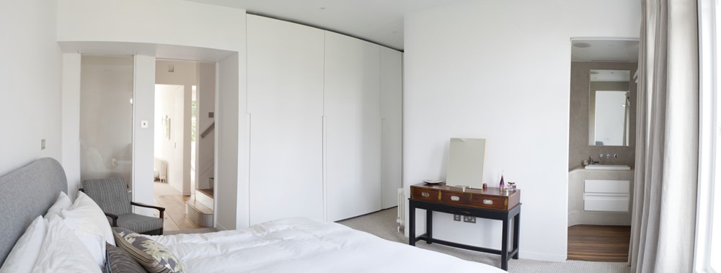

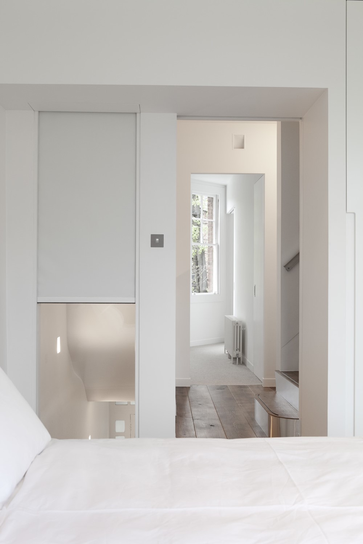
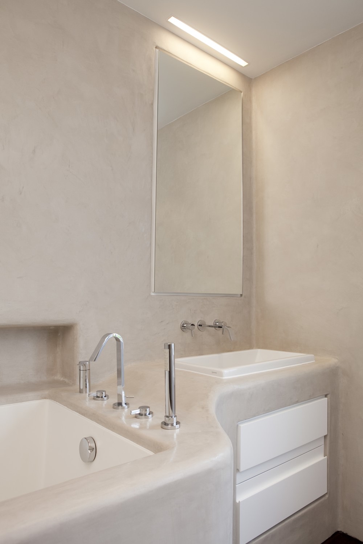
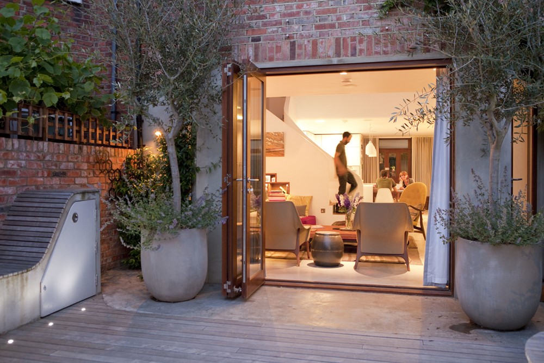
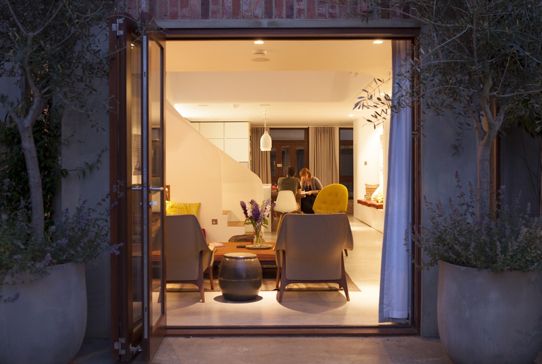
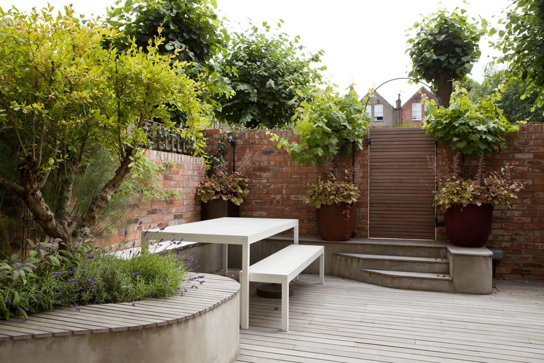
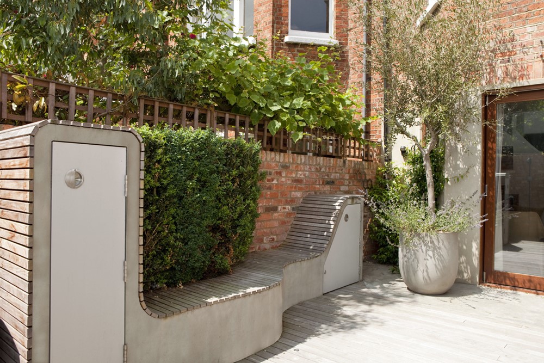

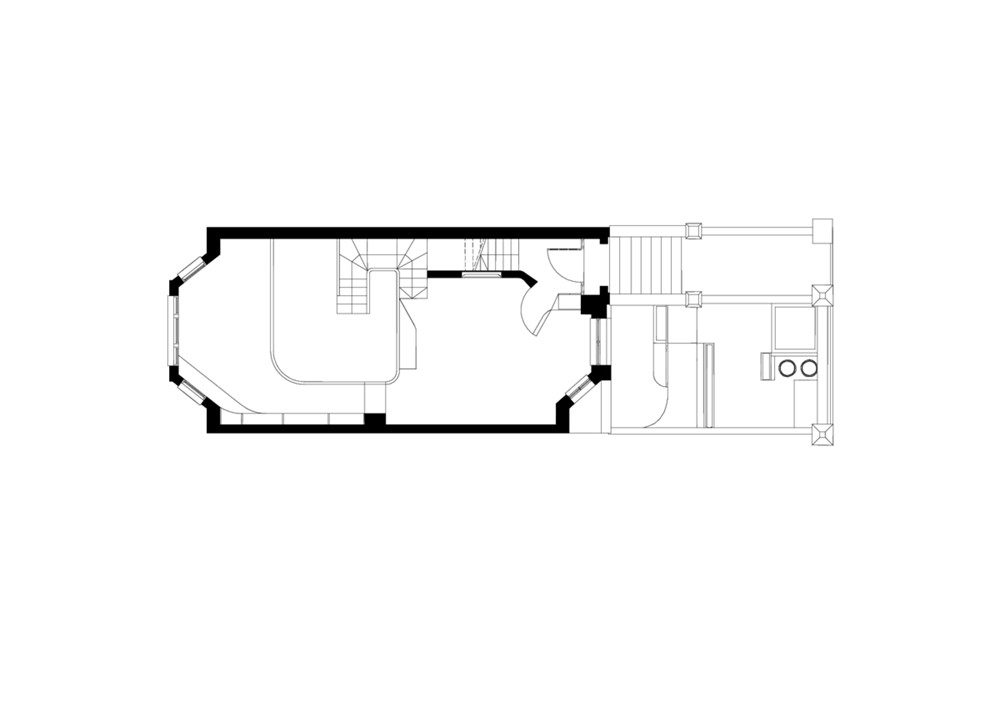
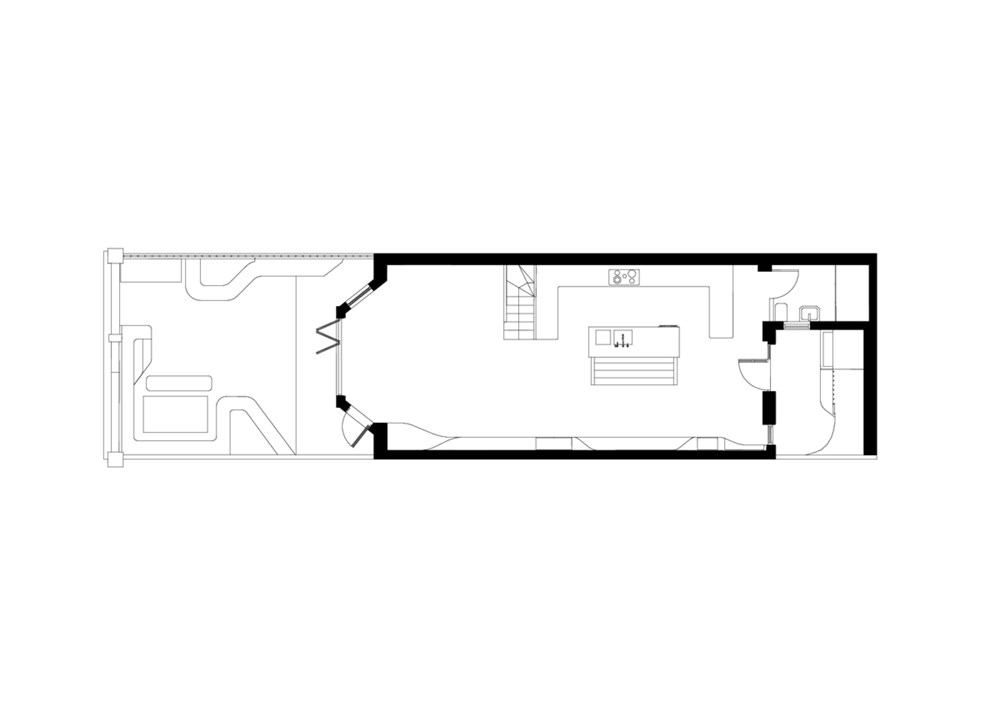
At just 4.4 meters wide, this Georgian house in a London conservation area was prohibitively narrow for the ambitions of our clients. The ground and lower ground floors required full renovations and the lower ground had to house a new kitchen, dining area and sitting room without feeling like series of claustrophobic rooms. We achieved this by extending the house to the rear and utilizing every available corner on the lower ground floor. We maximised space under the stairs, designed furnishings into the walls and inserted large glazed panels into the roof to allow in light and emphasise width. Out of respect for the facades and neighbourhood continuity, we employed a light touch to the exterior design.
