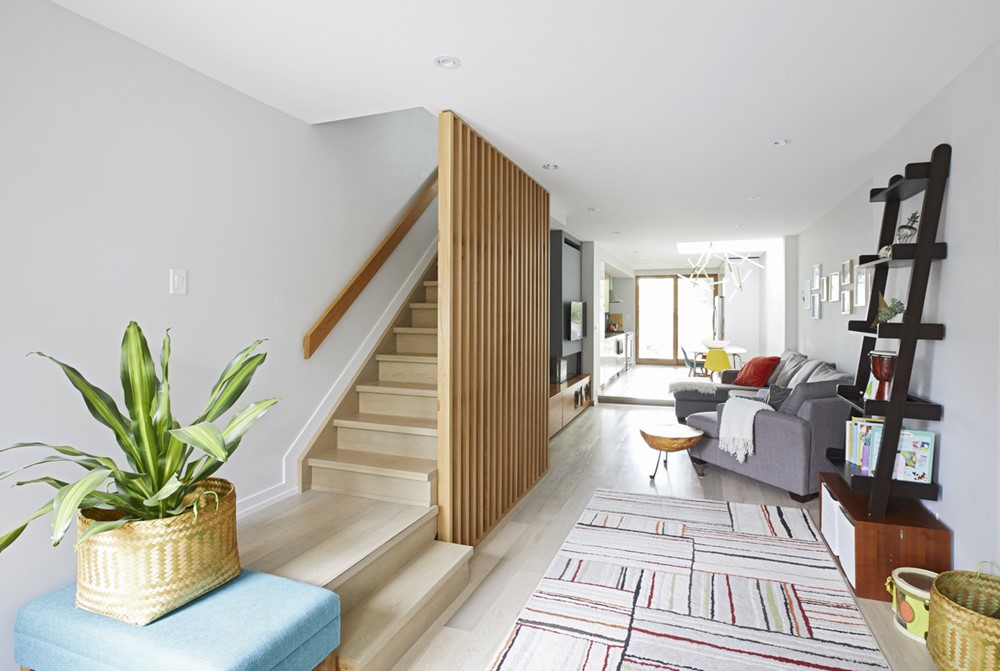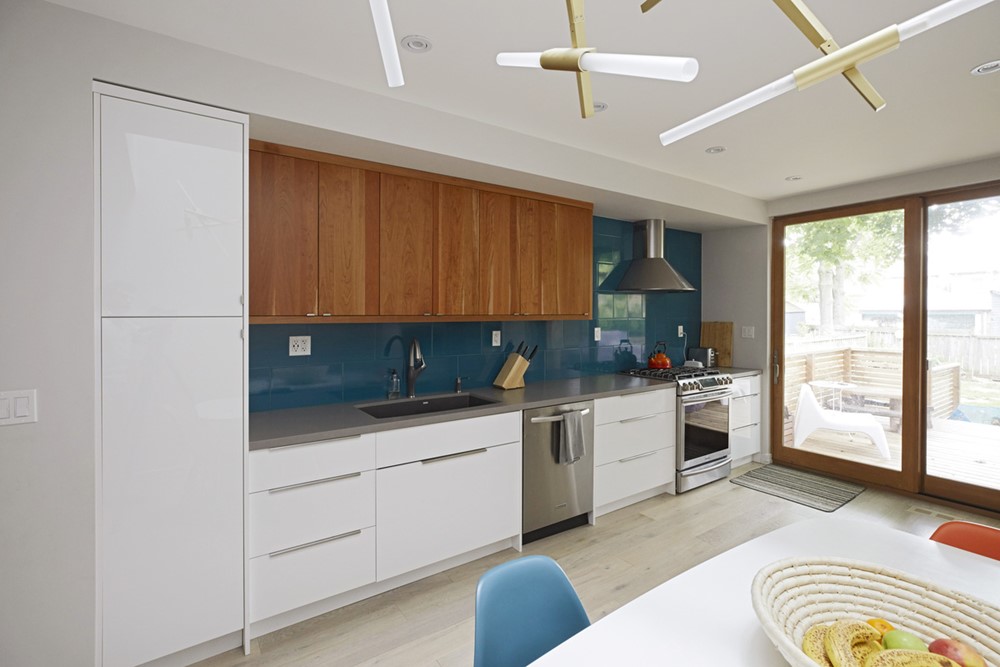Markham Street is a project designed by Picnic Design Inc. It all started with the spiral stairs. Imagine negotiating a 24-inch wide spiral stair down to the basement patio door, your hands full with plates of uncooked food, just to get to the BBQ, and then hauling all back up to the kitchen (via same spiral stair) due to the lack of a deck at the back of the house to enjoy your dinner? This is what the owners had to endure before the renovation of their house, in the Toronto neighbourhood of Seaton Village. Photography by Andrej Kopac


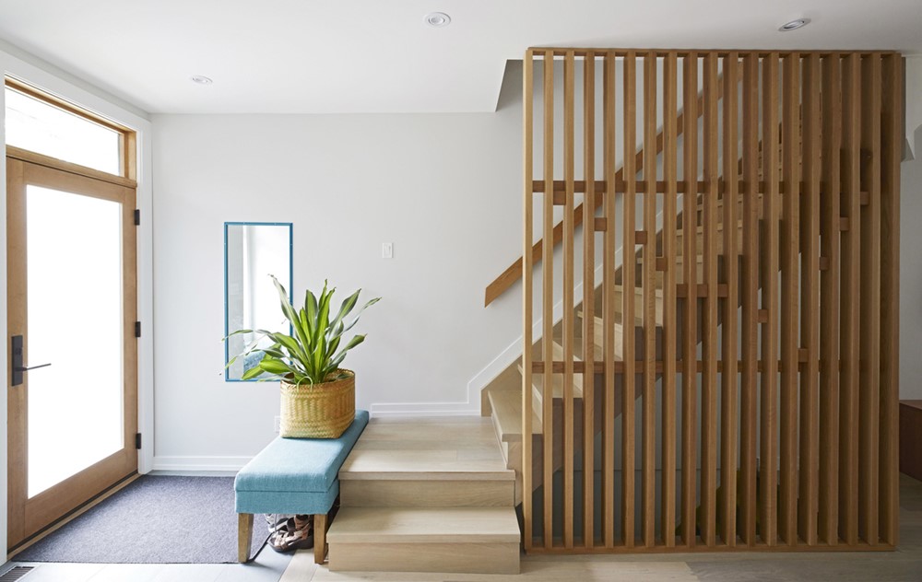
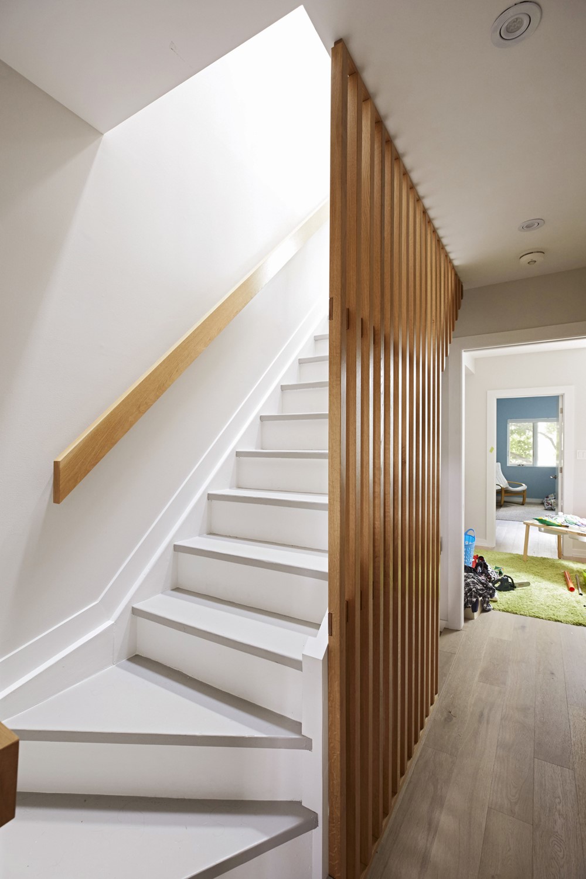
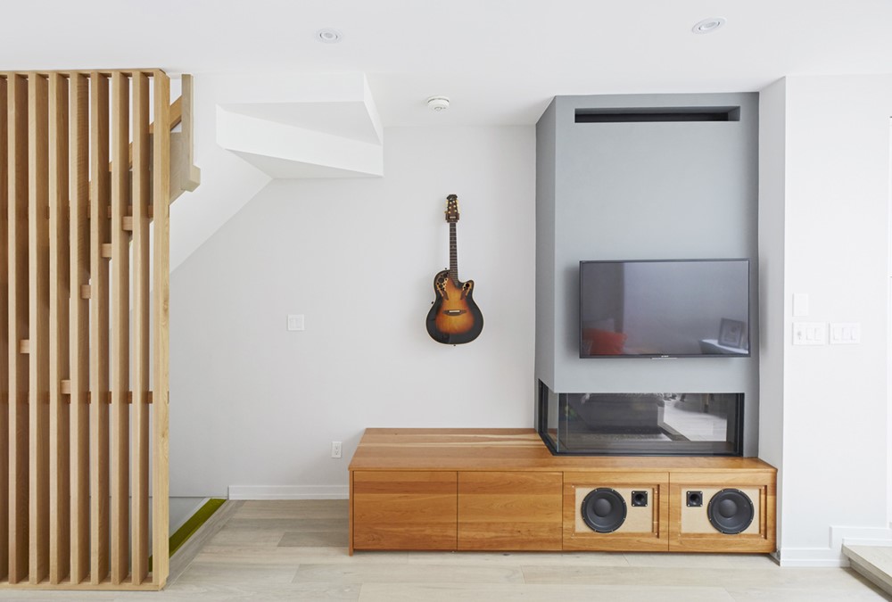
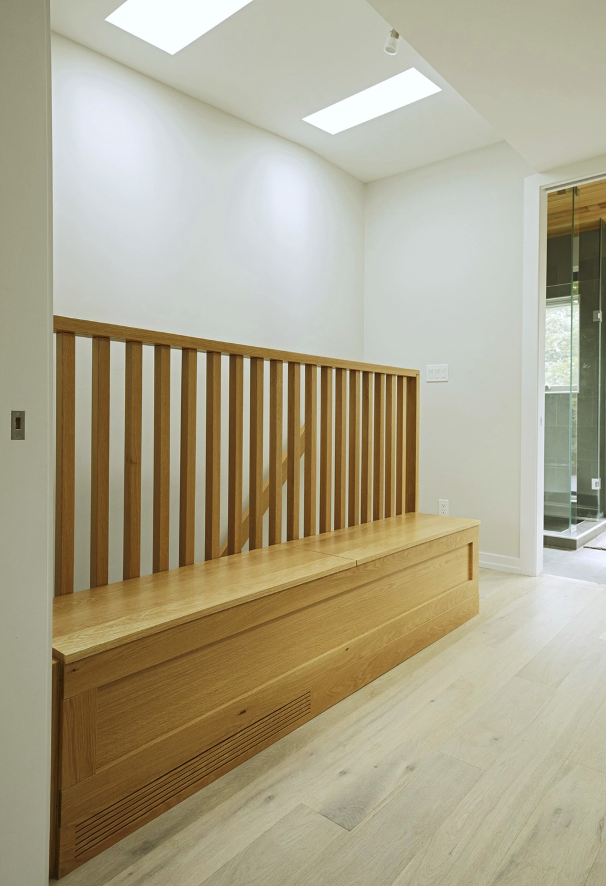

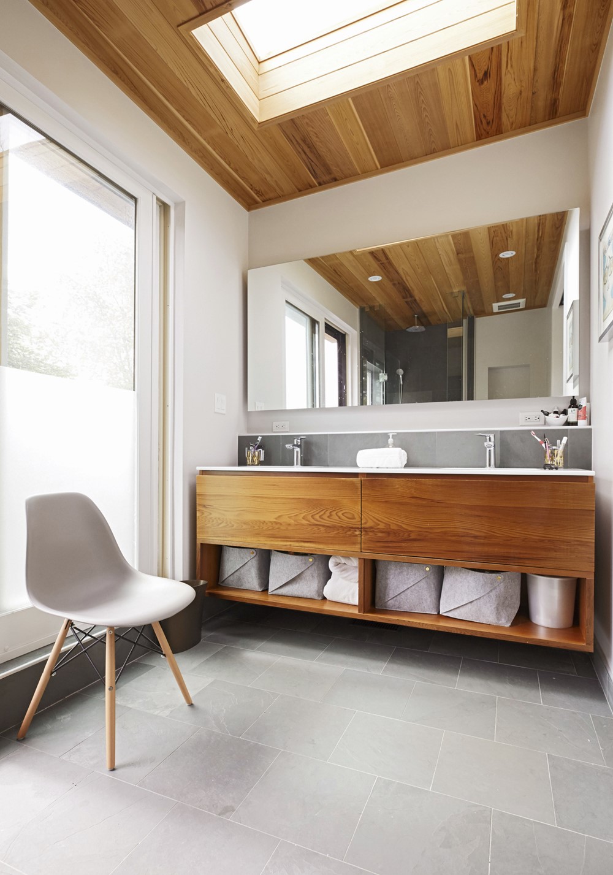
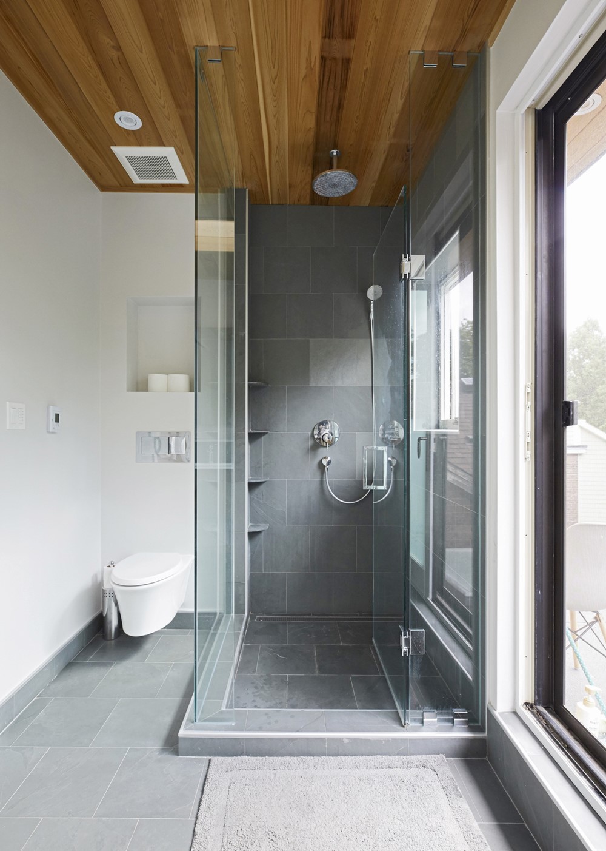
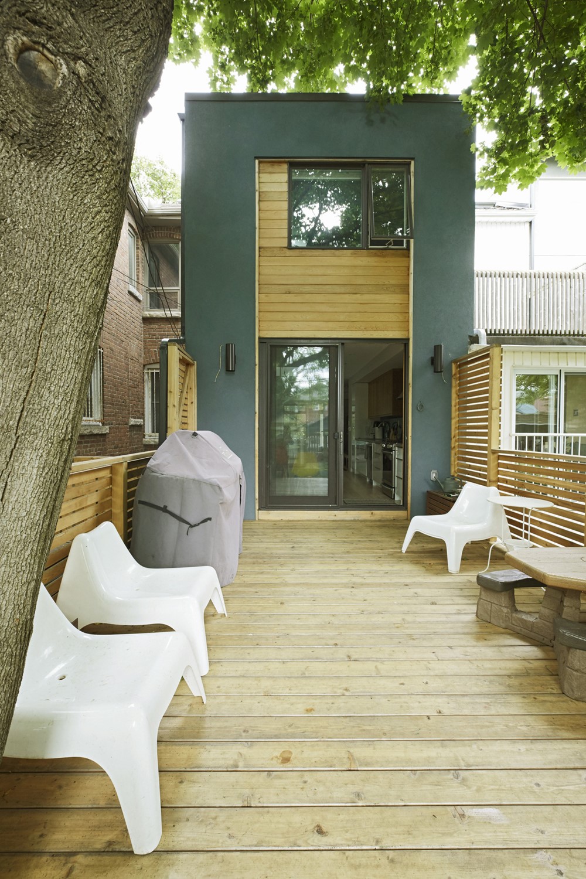
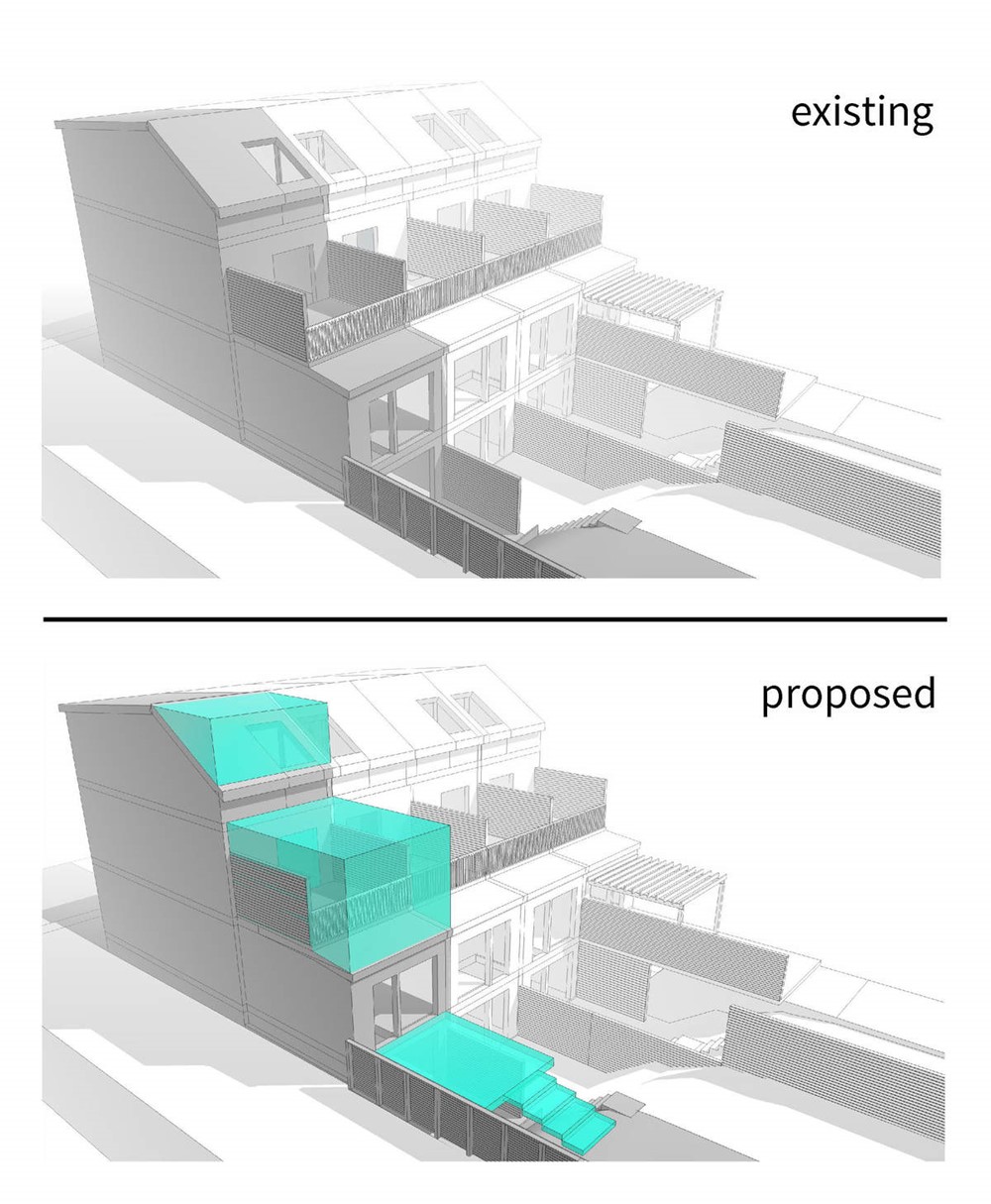
The growing family of four needed more space, but the spiral stairs, the walk-in pantry, the walk-out basement and the rest of the 80’s renovations simply turned their house into a constant obstacle course.
Not to mention the narrow lot size, a mere 13.5’ wide x 125’ long.
To turn this dark, narrow house – originally built in the 1910’s – into a functional, light-filled, spacious and enjoyable home, Eric Martin of Picnic Design, decided to work with natural light.
By introducing a large skylight on the 2nd floor roof deck, Martin strategically guided natural light through a light shaft, terminating directly above the dining table, the family’s command-central, located in the eat-in kitchen. The light shaft, framing a large modern chandelier, offers indirect light onto a den and a new bedroom on the 2nd floor. The connection not only allows for natural light, but also for improved social connection throughout the whole house.
Though the front of the house remained largely untouched, the introduction of new windows and doors, and a larger window in the 3rd floor master bedroom contributed significantly to the increase of natural light pouring into the home from the East during mornings.
