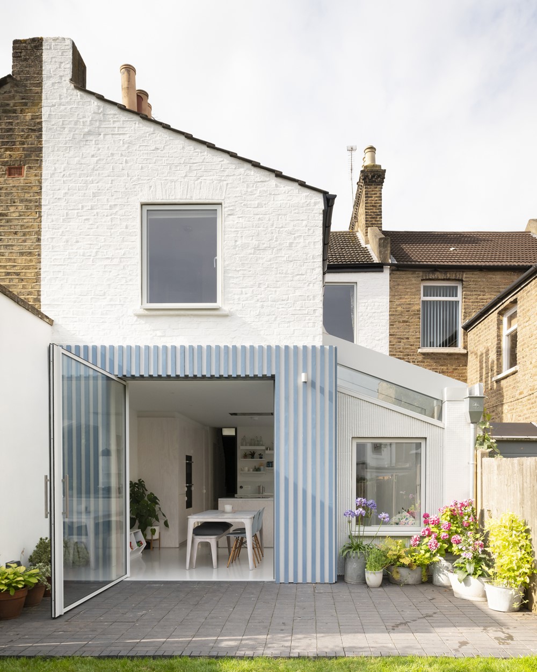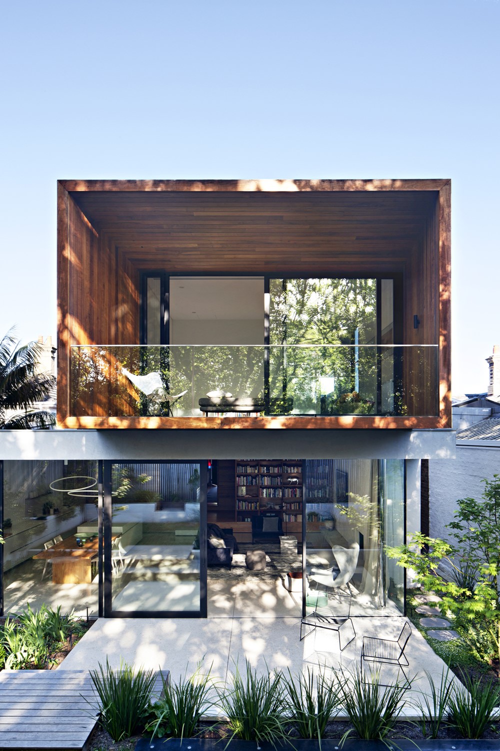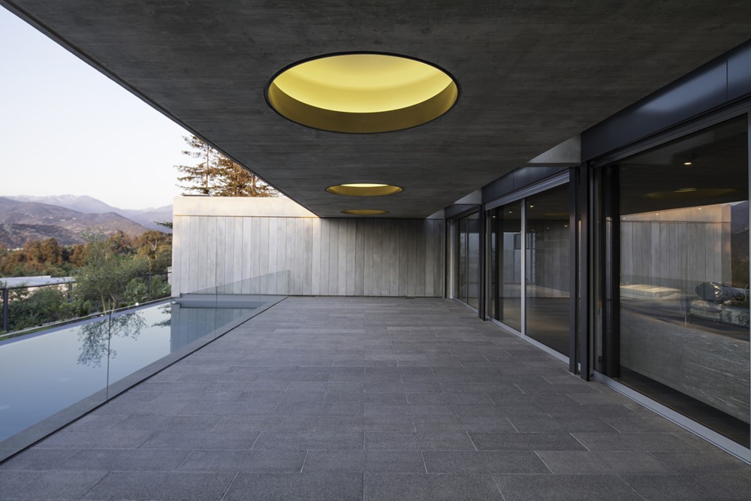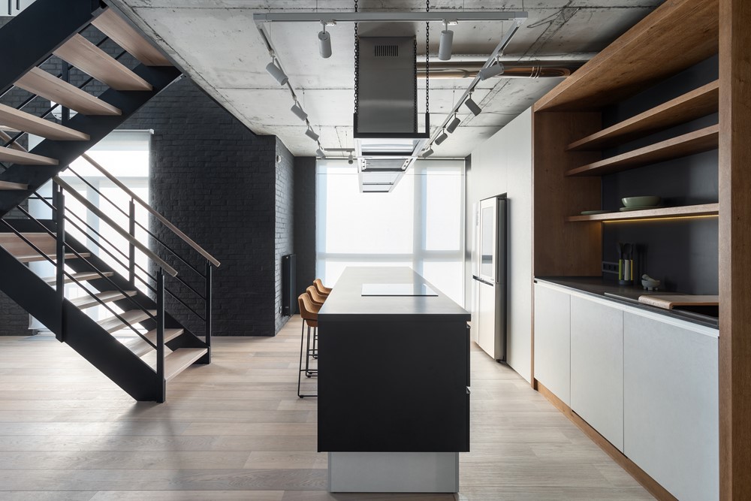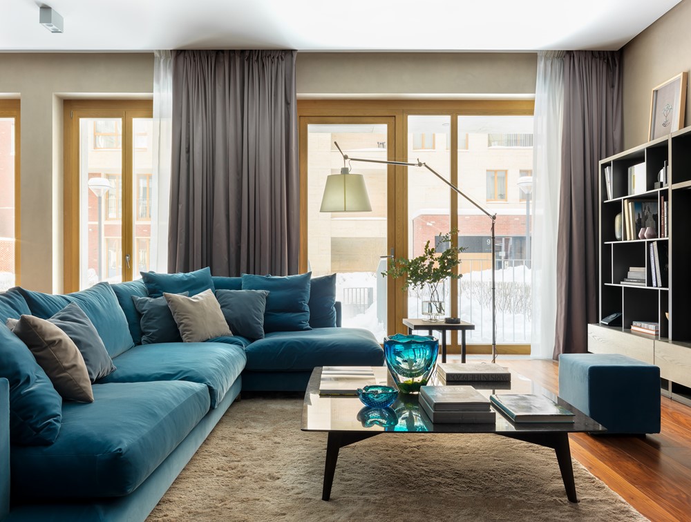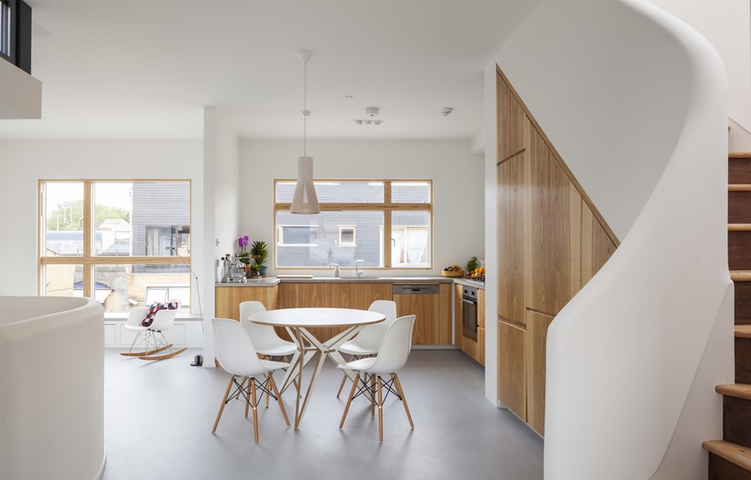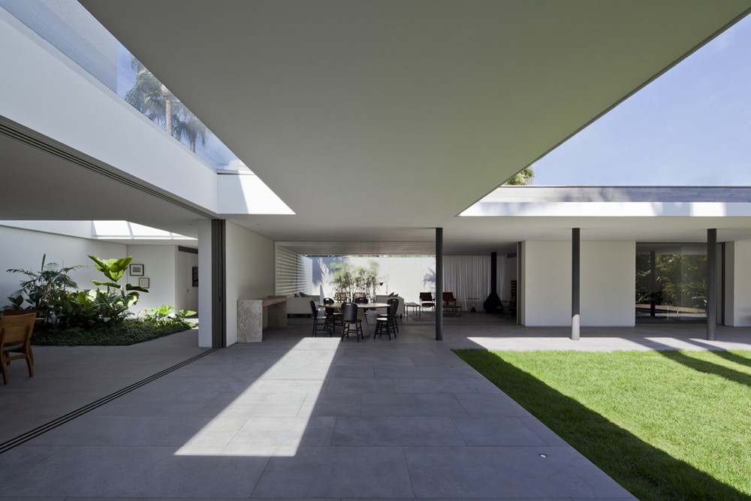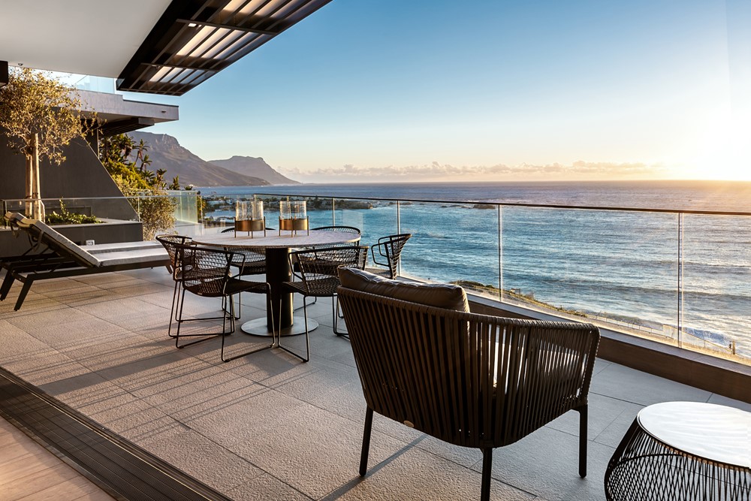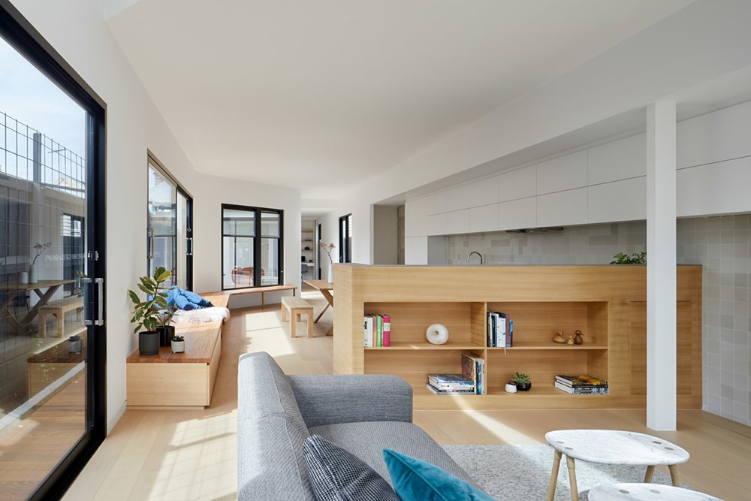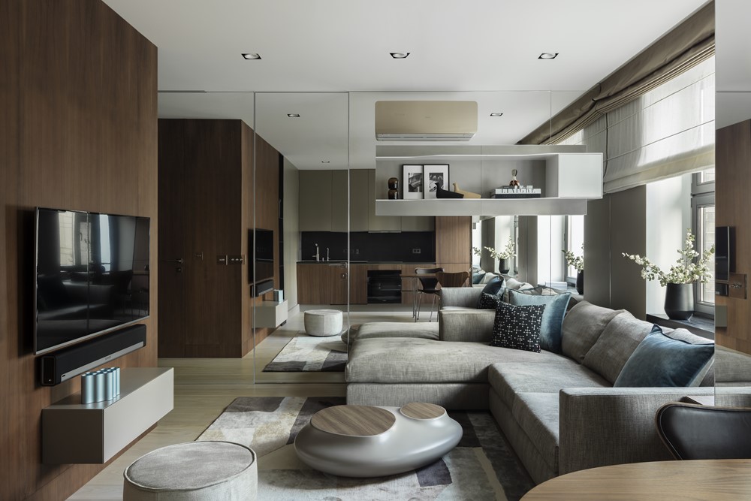A Brockley Side is a project designed by CAN. A rear side extension opens the back of this Victorian terrace house to it’s garden. A new glazed roof brings light deep into the plan. The floor throughout the rear of the house was lowered to provide additional head height and a consistent level with the new patio. The large pivot door allows unobstructed views of the garden, visually extending the space. Photography by Jim Stephenson
Monthly Archives: September 2019
Victoria Gardens House by Lucy Clemenger Architects
Victoria Gardens House is a project designed by Lucy Clemenger Architects. A renovation and extension to a double fronted 1880s Victorian house sited adjacent to the historic Victoria Gardens in Prahran. Photography by Anniss Barton, Shannon McGrath, Shannon McGrath (Photographer) + Leesa O’Reilly (Stylist).
Casa Mirador by +arquitectos
Casa Mirador is a project designed by +arquitectos. Located in the base of the Andes mountains, the project it’s placed at the top of a hill with north orientation looking towards the valley of the Manquehue Hill. Photography by Aryeh Kornfeld
Solar by Martin`s
Solar is a project designed by Martin`s in 2019, covers an area of 212 sq.m. and is located in LCD City Lake. Photography by Alexander Kondriyanenko
Two-story apartmen by Ivan Kachalov
Two-story apartmen is a project designed by Ivan Kachalov. The owner of this unique apartment has lived in Londonfor a long time, where the traditional low-rise buildings with small courtyards in each apartment. Back in Moscow, she was looking for just such housing. And she found it in a residential complex Literator in Khamovniki. And Ivan Kachalov team helped her to recreate the spirit of London in the apartment. The two-storey apartment with panoramic windows with a total area of 180 square meters is decorated in a modern style. A sense of peace and respectability emanates from the wooden panels and calm colors that the designer chose to finish the entire space. This project is one of the most restrained in our portfolio, but surprisingly warm and cozy.
Personal Sky Garden by Scenario Architecture
Personal Sky Garden is a project designed by Scenario Architecture in 2014, covers an area of 252 m2 and is located in London, United Kingdom. Photography by Matthew Clayton.
Alto de Pinheiros House by AMZ Arquitetos
The Alto de Pinheiros house program designed by AMZ Arquitetos spreads along the ground level taking good advantage of its site. With an L-shaped plan, covered by a large marquee, it encompasses 3 courtyards ensuring the presence of nature in all major spaces of the house. In the second floor, are located the service rooms and the gym. Photography by Maíra Acayaba
CLIFTON 301
OKHA’s latest interior project, Clifton 301, is a seasonal two-bedroom apartment in a sophisticated contemporary complex designed by SAOTA. Flanked on either side by Table Mountain’s legendary Twelve Apostles, it looks out over breath-taking panoramic views of the Cape Atlantic Ocean and is in equal parts luxurious getaway, relaxed coastal retreat and entertainer’s dream. Photography by Niel Vosloo, Adam Letch, Peter Bruyns, Melissa de Freitas.
Yarraville Light House by ROAM Architects
Yarraville Light House designed by ROAM Architects is a three bedroom home in Melbourne’s inner West. To the front, the original single fronted Victorian cottage has been carefully renovated with original features retained. Photography by Tatjana Plitt
Apartment in Moscow by Ivan Kachalov
Architect Ivan Kachalov approached the design of an apartment for his own family as an experiment and turned a small space into an innovative design territory. Located in a residential complex Wellton Park apartment of 70 square meters. In addition to a successful location and high-quality architecture, it initially did not stand out: the complicated “L”-shaped plan, the supporting column in the center of the common space did not add either comfort or aesthetics to it. But the architect Ivan Kachalov used the entire arsenal of design and technological solutions, creating an exclusive interior that is not inferior in functionality and ergonomics to apartments with a much larger area.
