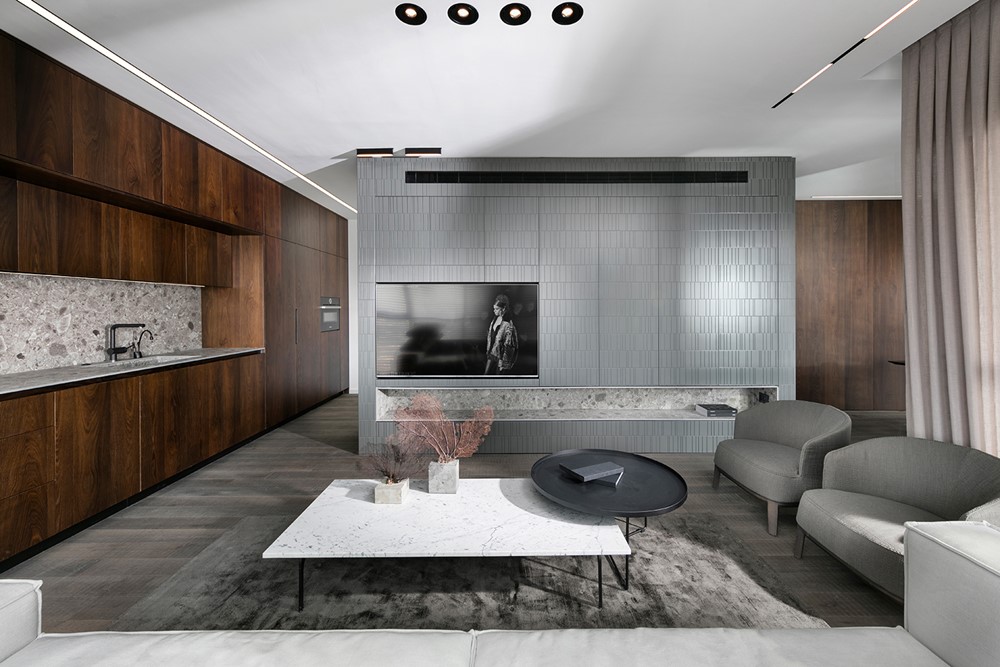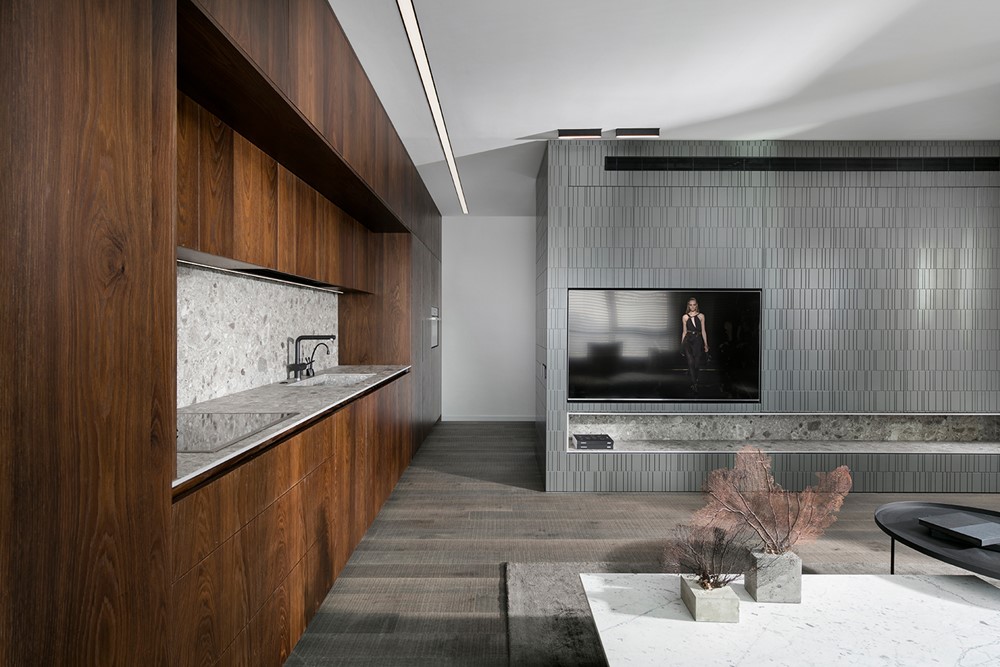Curiosity. This is the word that describes the entrance to the apartment designed by Erez Hyatt in Ramat Gan, during which an amazing space is discovered with an urban landscape and open sky decor. In this project, the designer got a free hand when the client stated that she wanted to arrive at the end of the renovation with suitcases only.
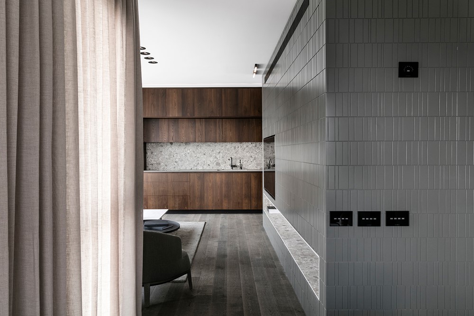
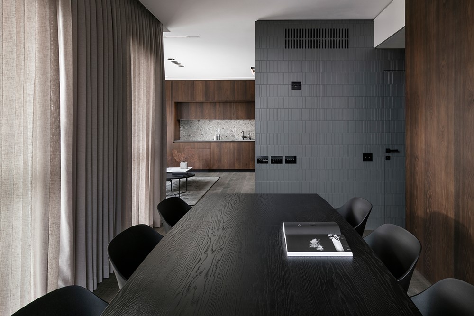
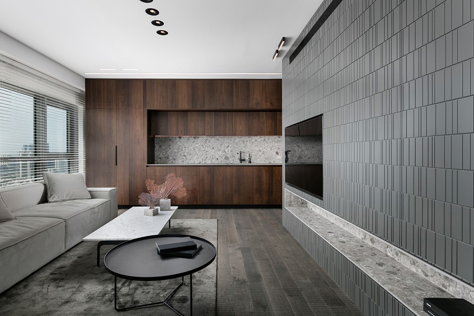
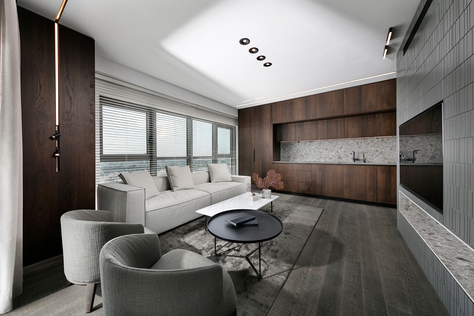
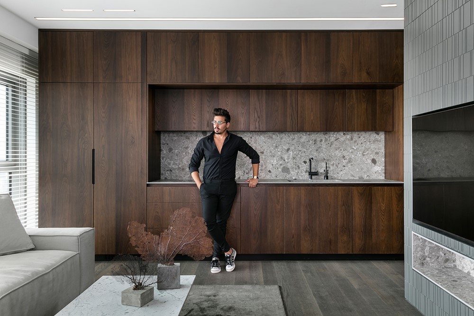
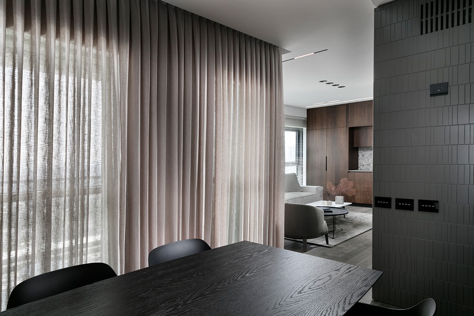
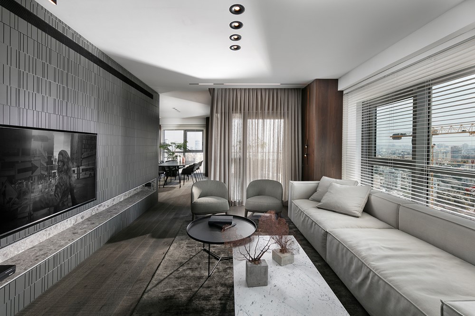
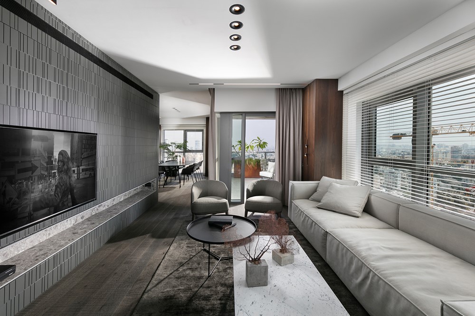
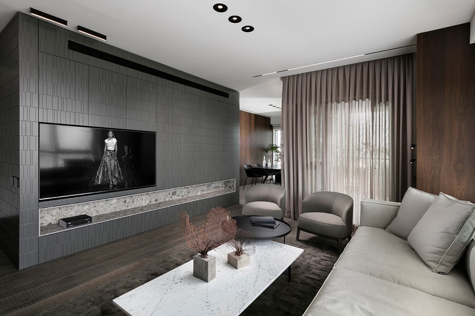
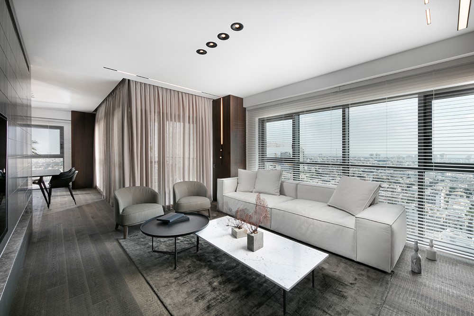
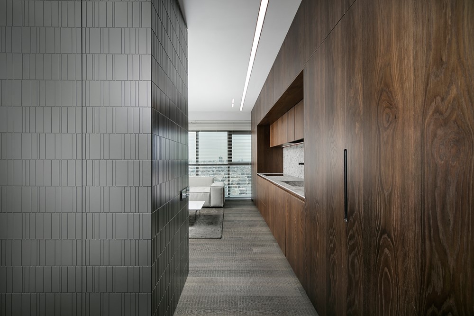
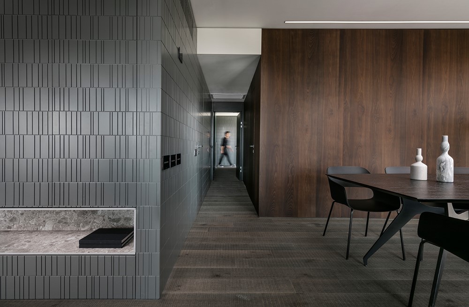
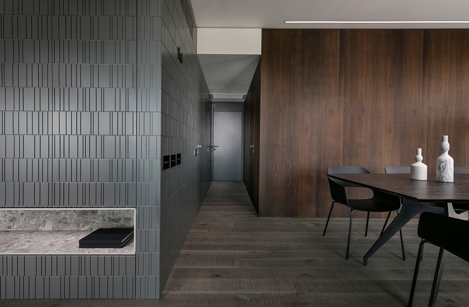
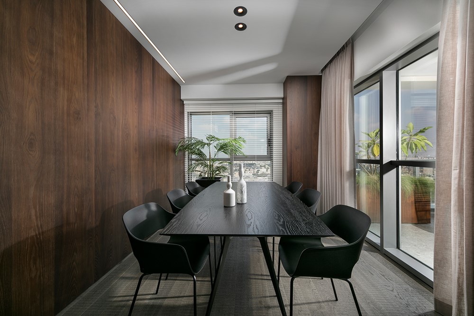
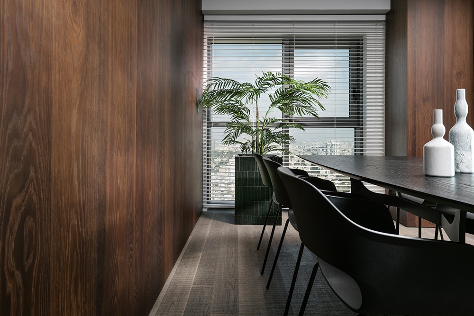
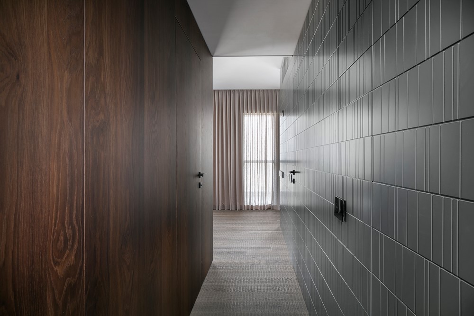


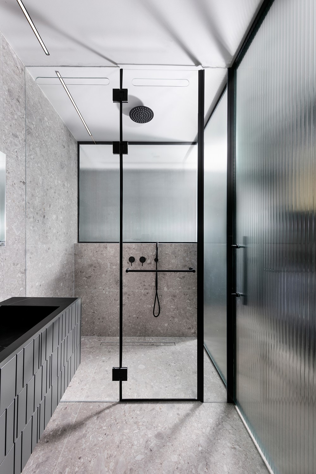
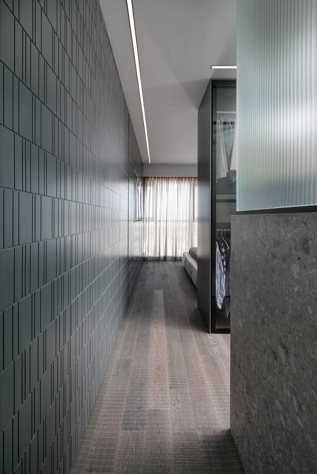
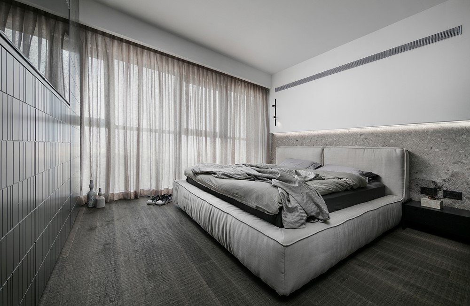
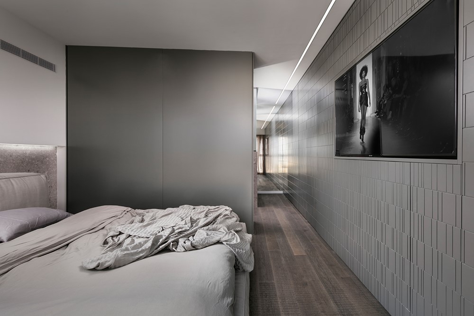
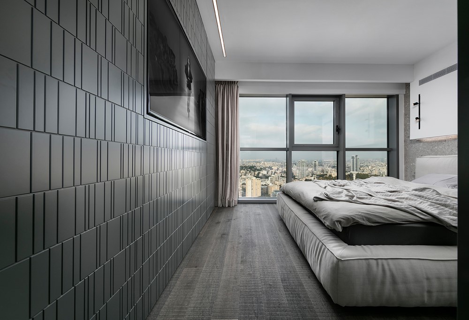
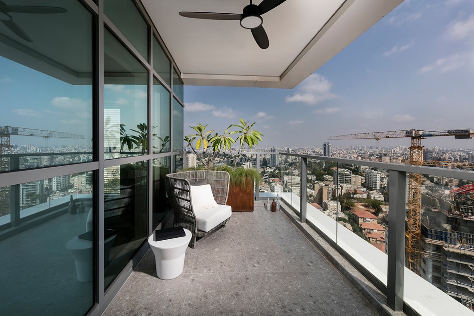
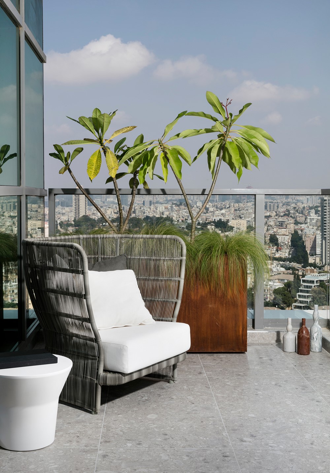
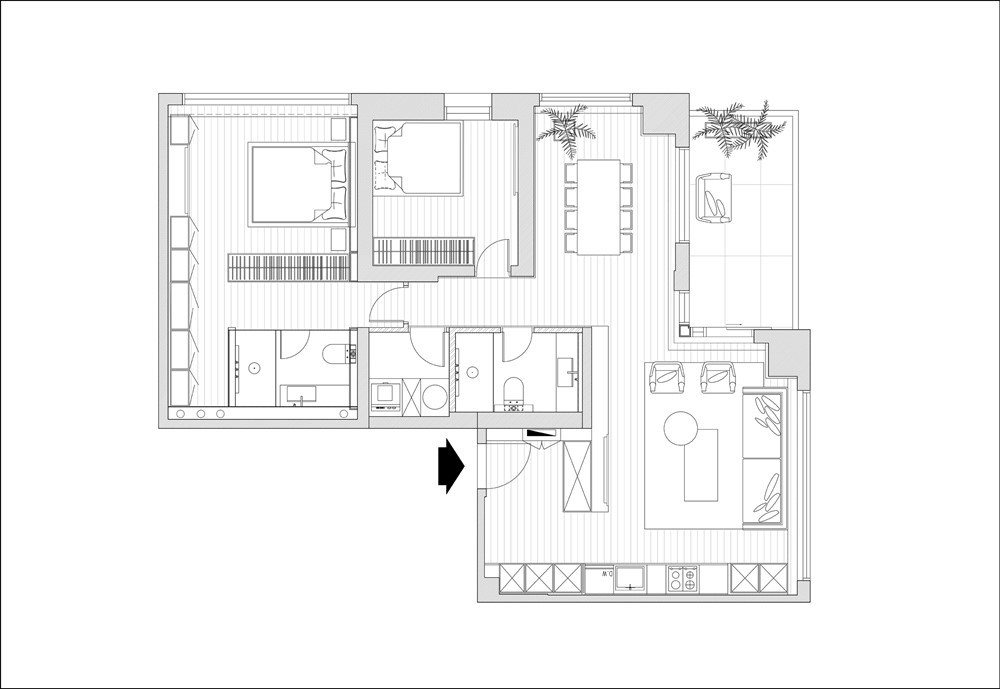
The size of the apartment was a challenge: 80 sq.m. built and 12 sq. Ft. Balcony where it was important to produce storage places and practical kitchen.
The challenge has created an interesting architecture that combines minimalist lines with luxury, without giving up the feeling of home warmth.
The entrance is a surprise and is set in front of a foyer built of gray carpentry in a trendy look. Longitudinal and asymmetrical carvings were drawn, which their size takes into account the actual size of the space.
It is used for storage and a coats closet, creating an intimate entrance with a hint at the dominating materials and colors. This carpentry actually starts to tell the story of the house already at the door, a story that progresses with every step in the house. Adjacent to it is the kitchen, and as a derivative of the size of the house, it was designed on one wall without an island. It is built of elegant wooden fronts with integral handles, and a noticeable granite worktop in a bold example that climbs and covers up the wall.
Above it, there’s a sunken ceiling lighting strip that highlights its longevity from the entrance to the window and is combined with two small stripes that are a testament to the designer’s love of making ceiling lighting games.
Photography courtesy of Erez Hyatt
