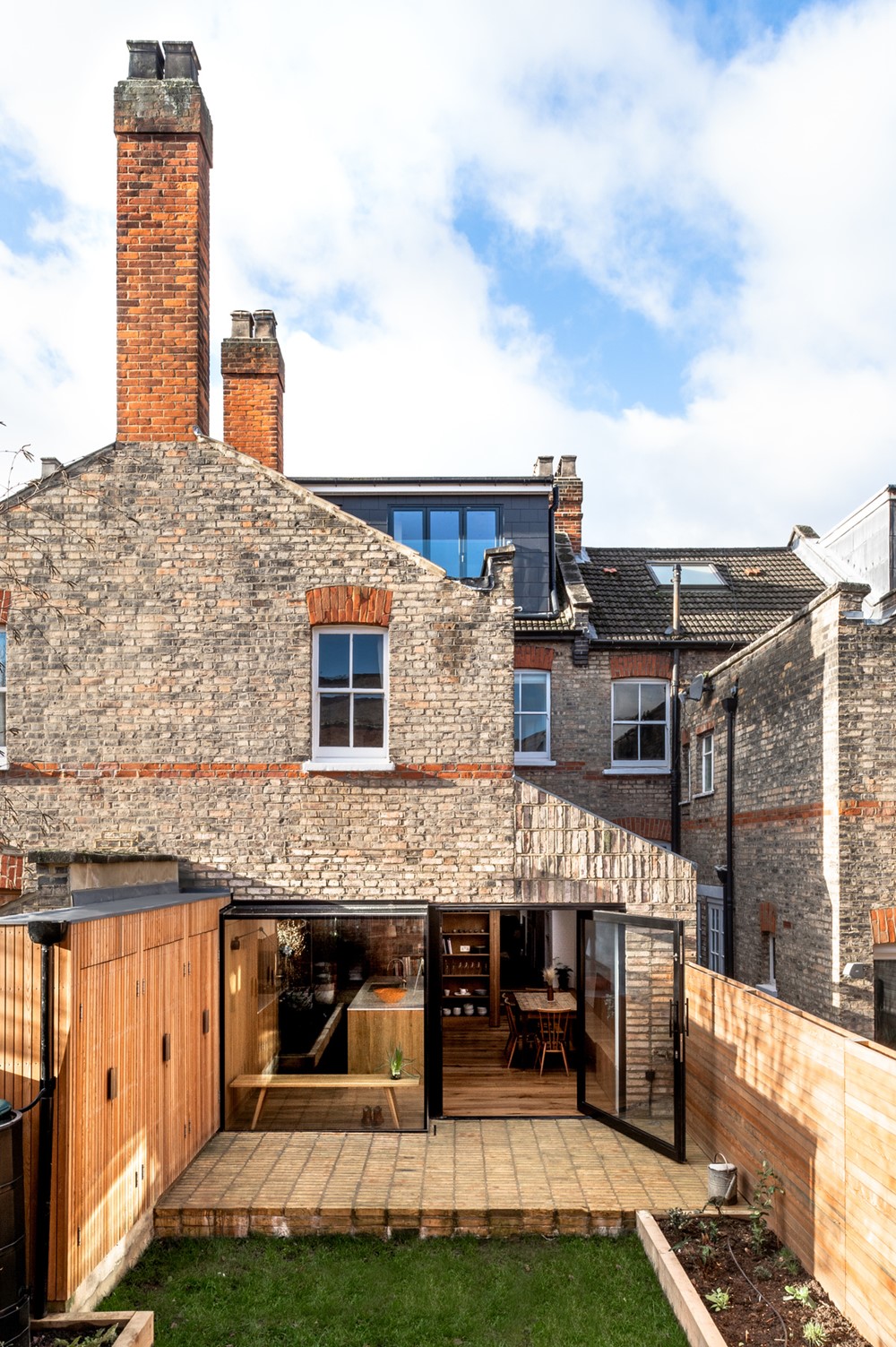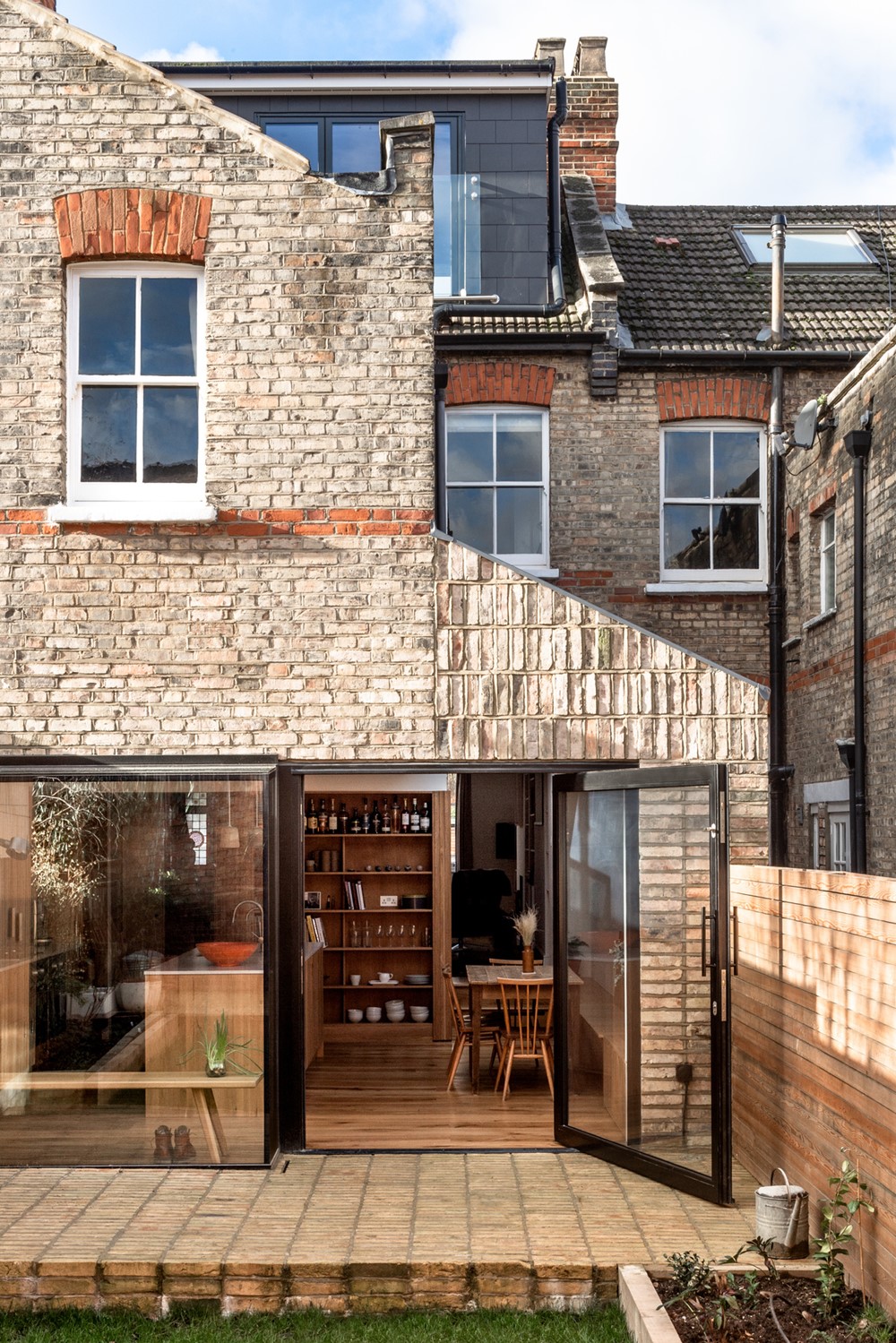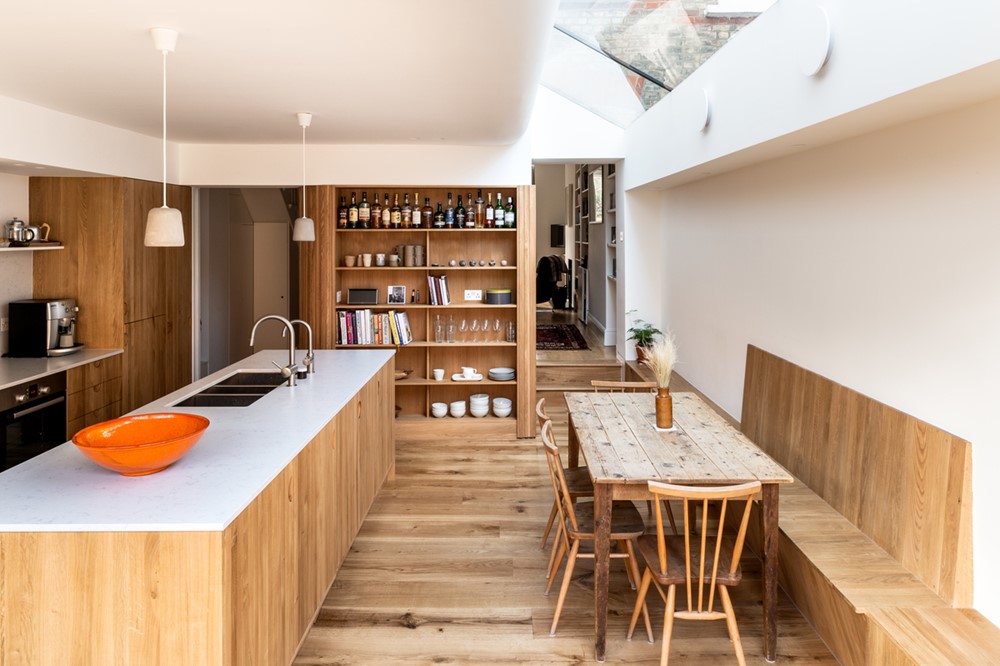Ogee House is a project designed by Bradley Van Der Straeten in 2019, covers an area of 35 m2 and is located in London, United Kingdom. Photography by French & Tye
–
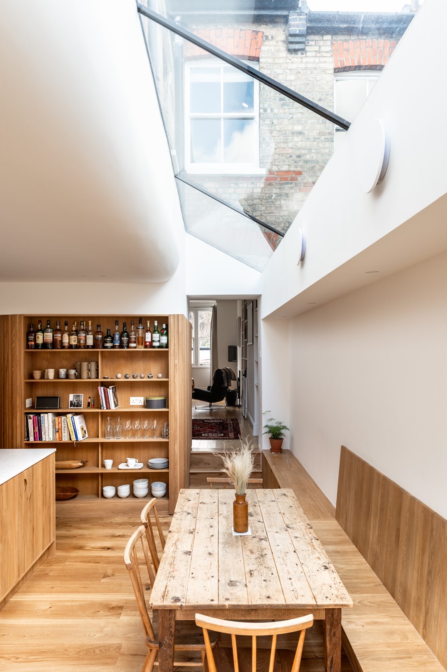
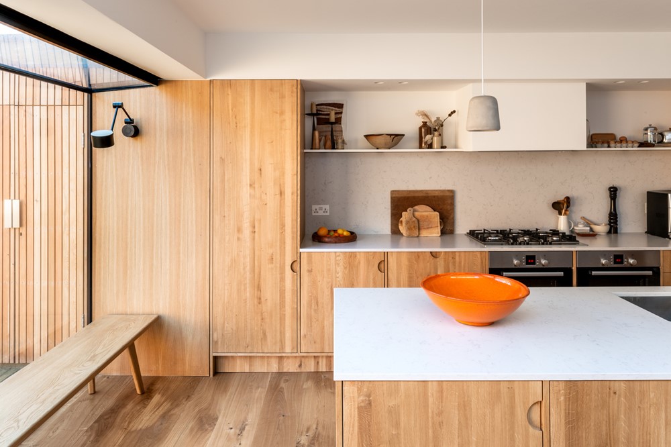
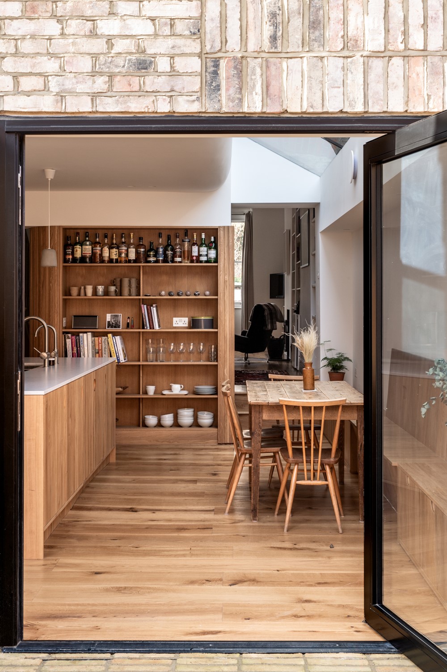
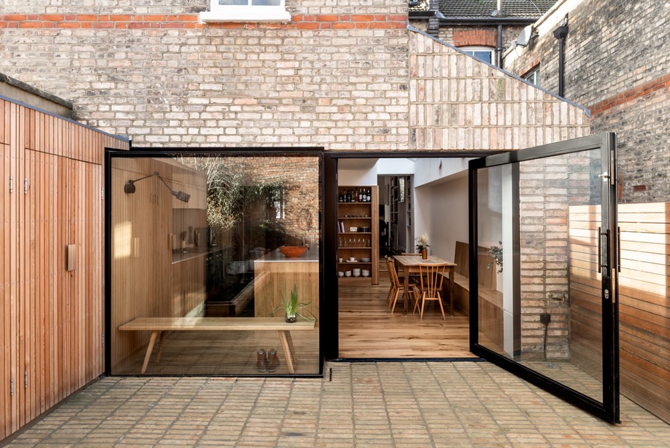
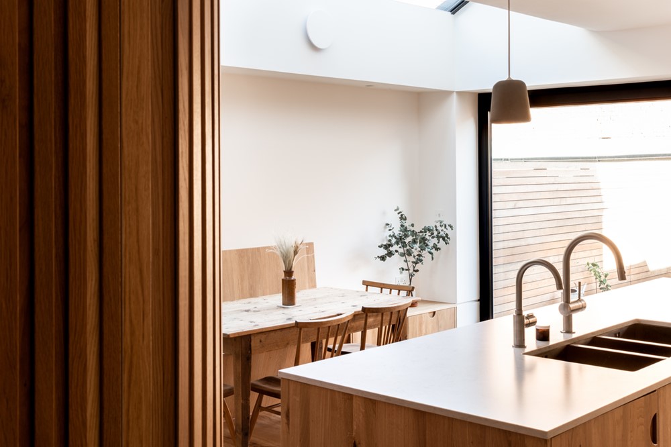
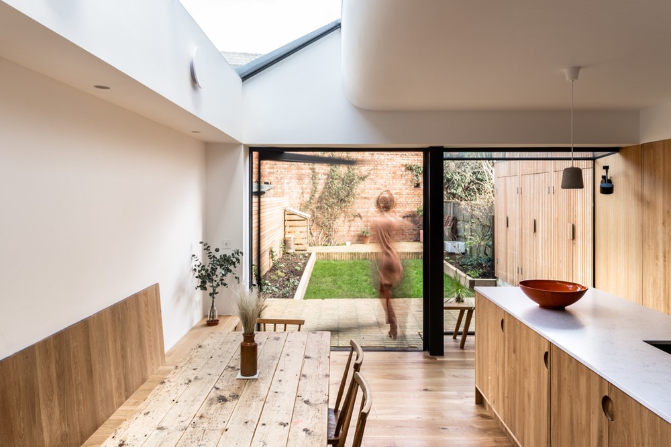
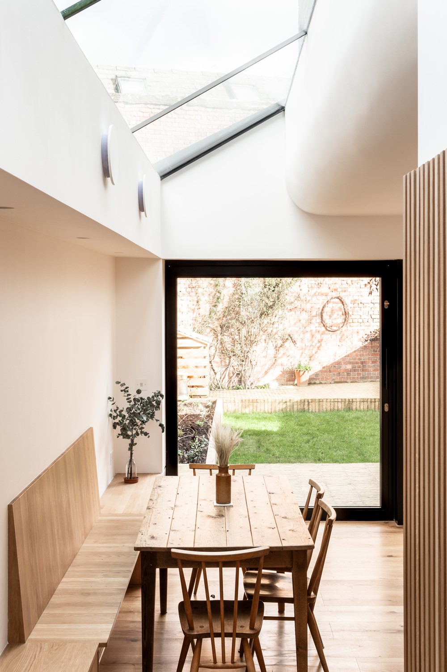
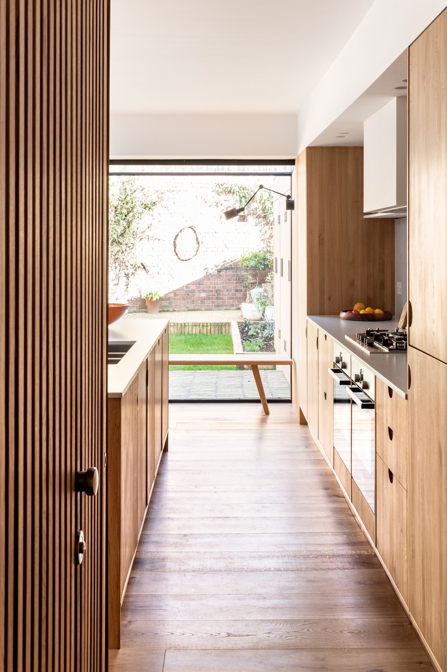
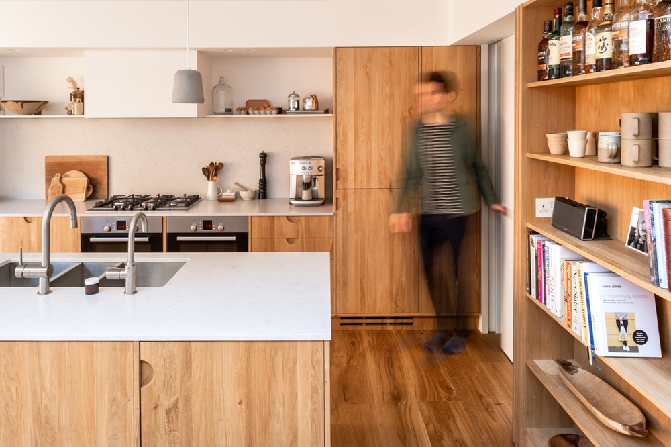
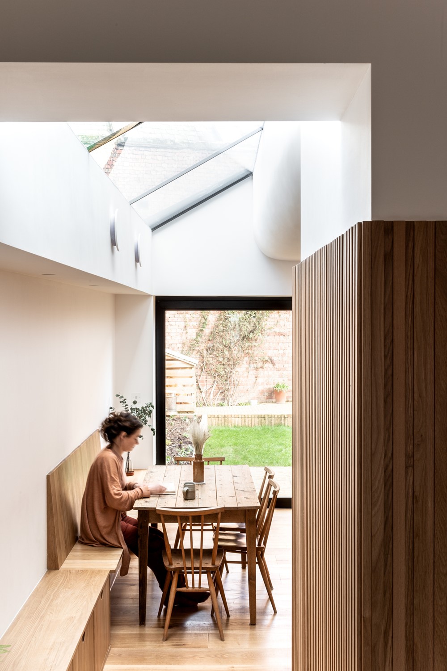
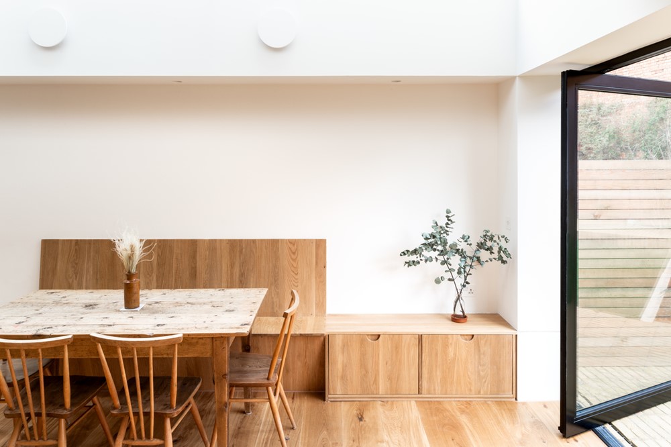
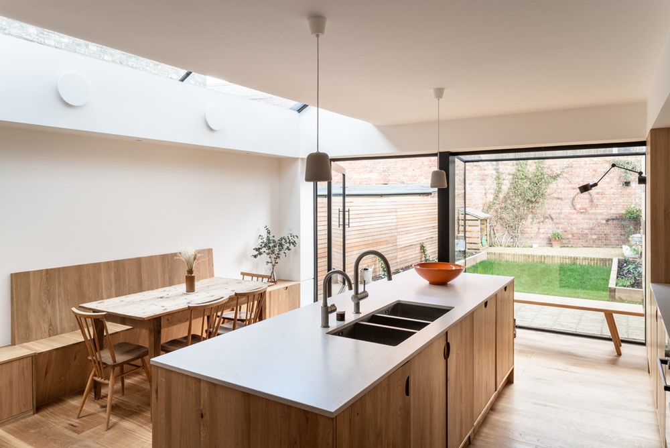

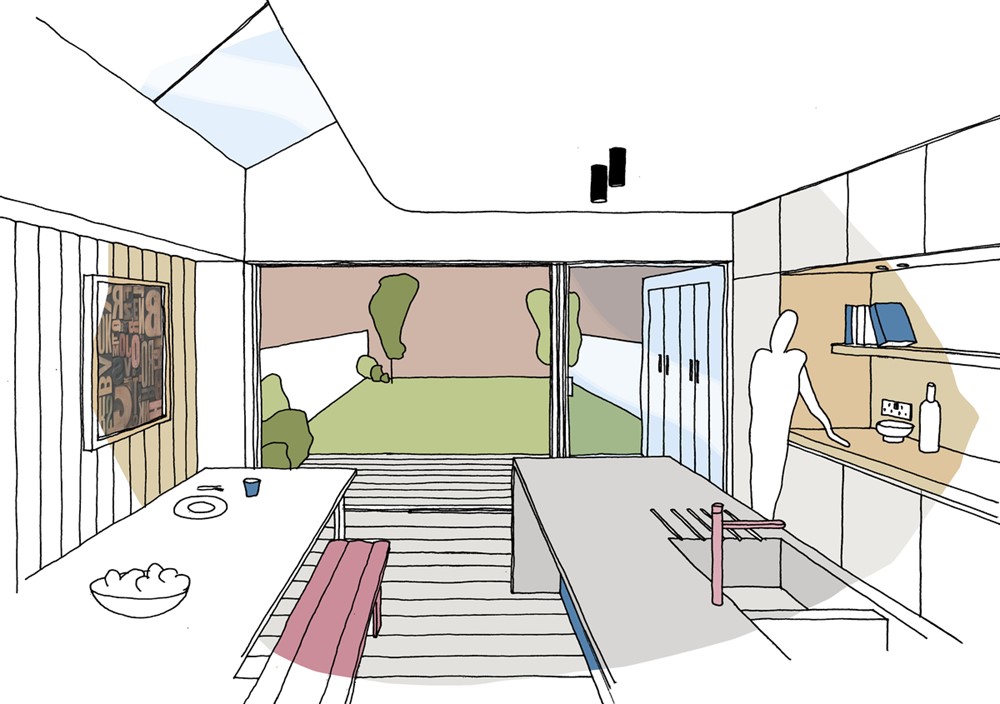
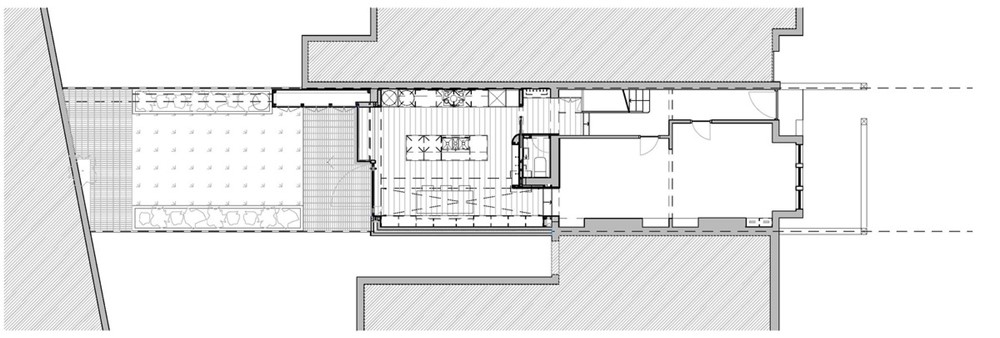 A curved ceiling leads up to a large roof window to wash this new kitchen with natural light in this Crouch End (London) kitchen side extension.
A curved ceiling leads up to a large roof window to wash this new kitchen with natural light in this Crouch End (London) kitchen side extension.Externally, a restrained palette of recycled bricks are playfully arranged while extensive natural oak joinery, battening and flooring create a simple and rich internal palette.
Project team:
Bradley Van Der Straeten: Architect
Blue Engineering: Structural Engineers
Jai Brodie:Carpenter
