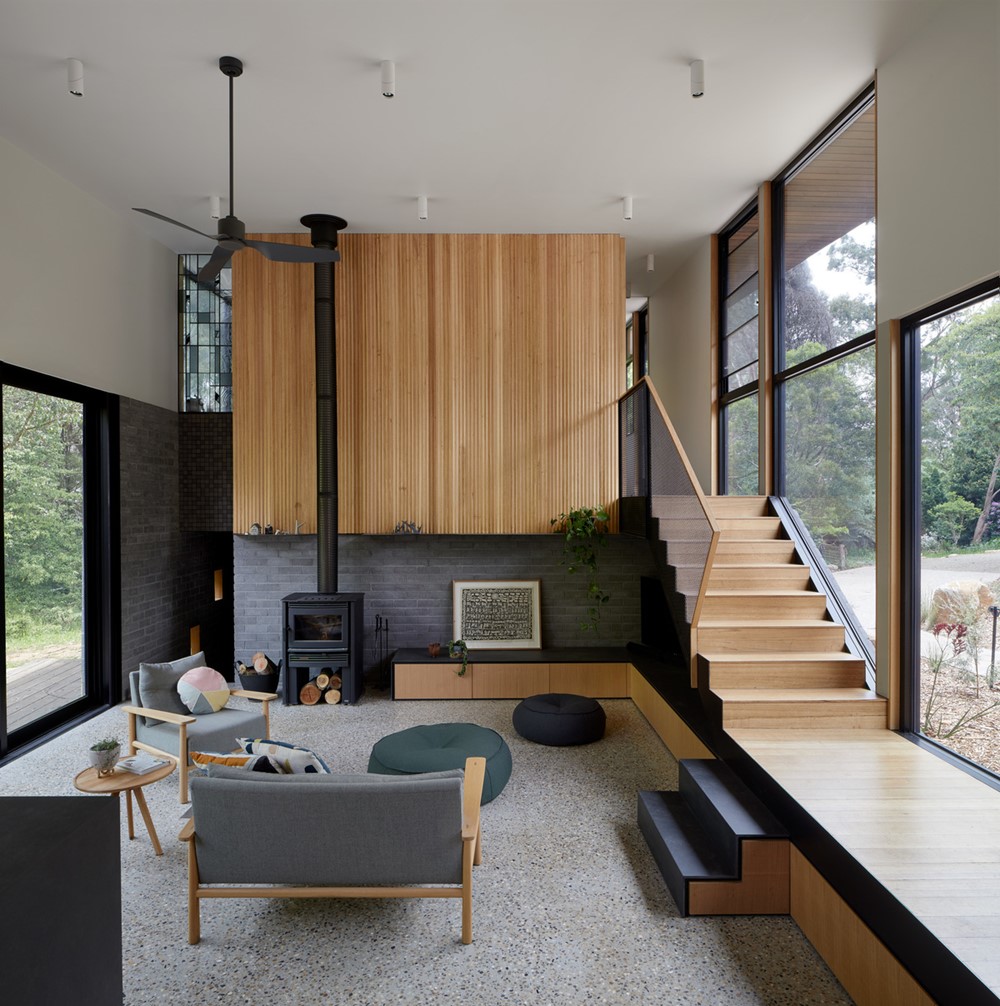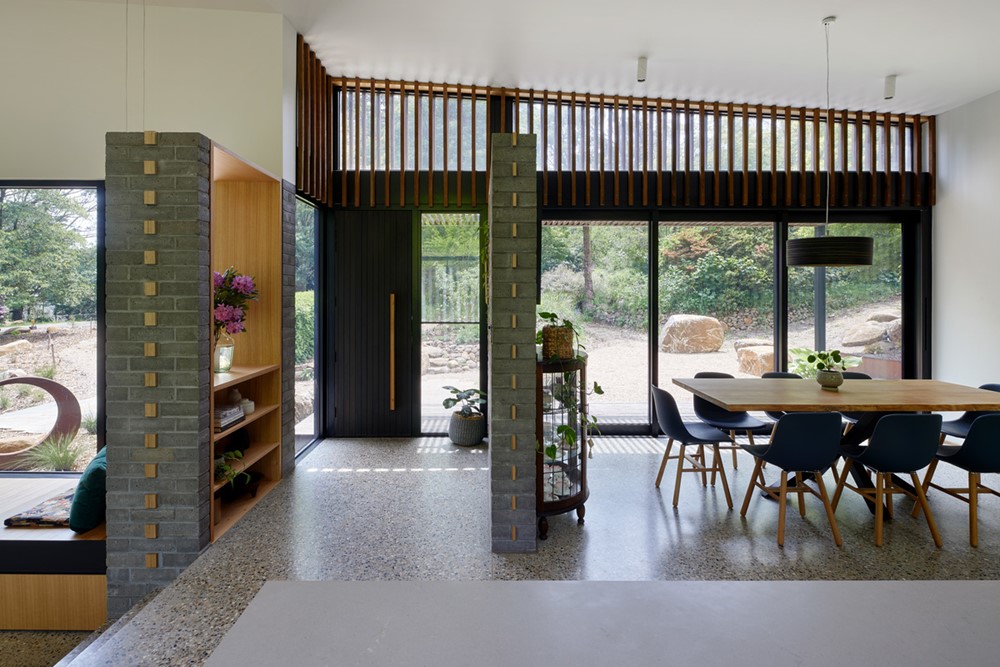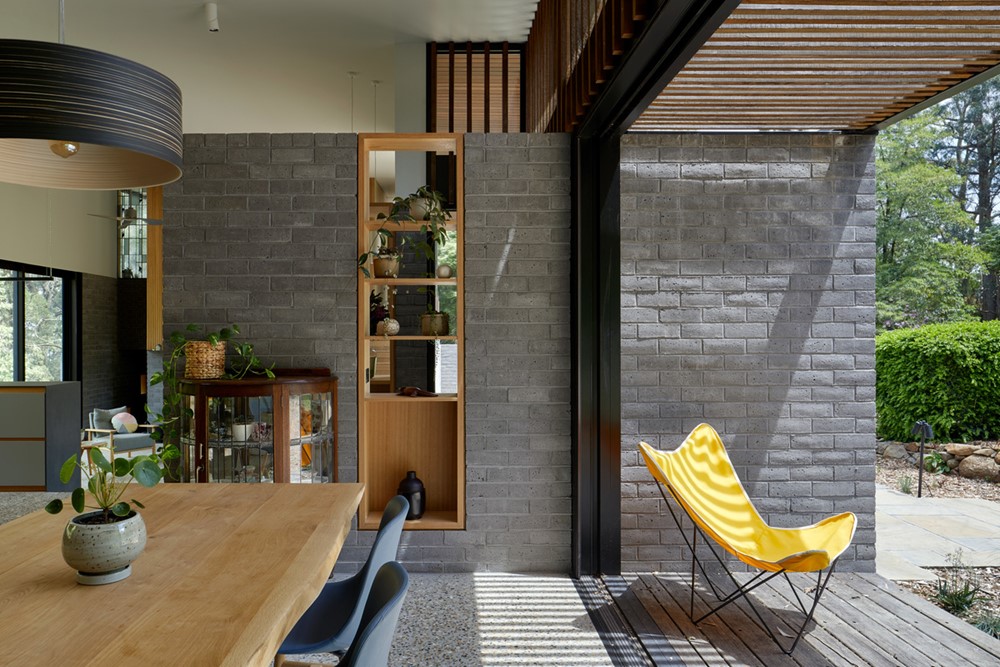Olinda House designed by BENT Architecture is the result of a love story between the owners and their site. Designed for vets and keen gardeners, Matt and Leanne, the home brings the outdoors in and means their daily lives are immersed in greenery. We worked with Matt on his previous house, so when the couple decided on a tree change in the stunning Dandenong Ranges, they asked us to design a home to embrace the landscape with a focus on sustainability. Photography by Tatjana Plitt
.
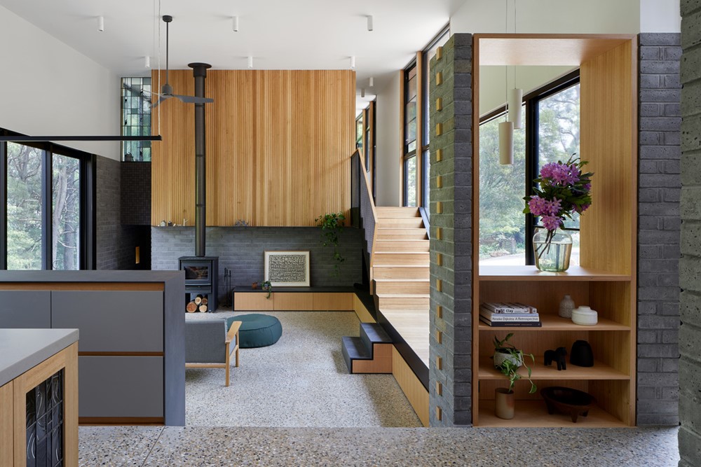
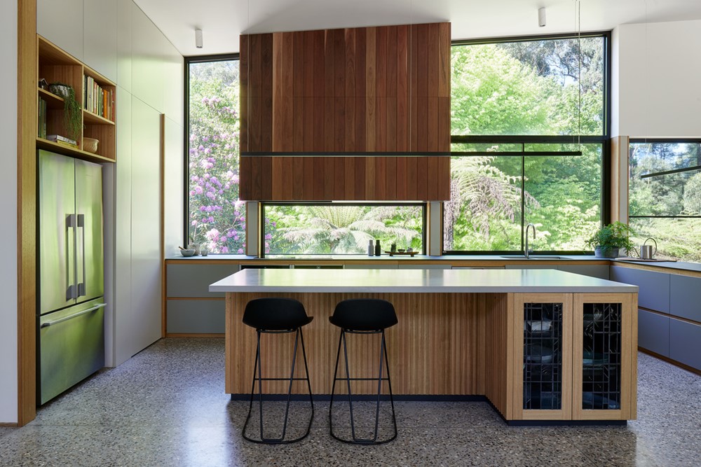
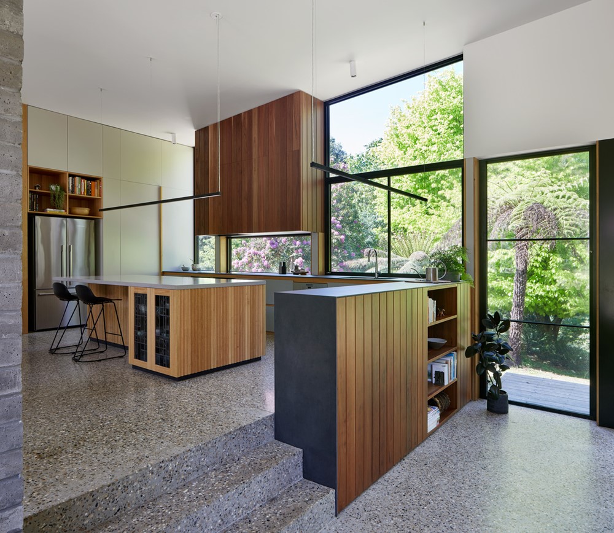
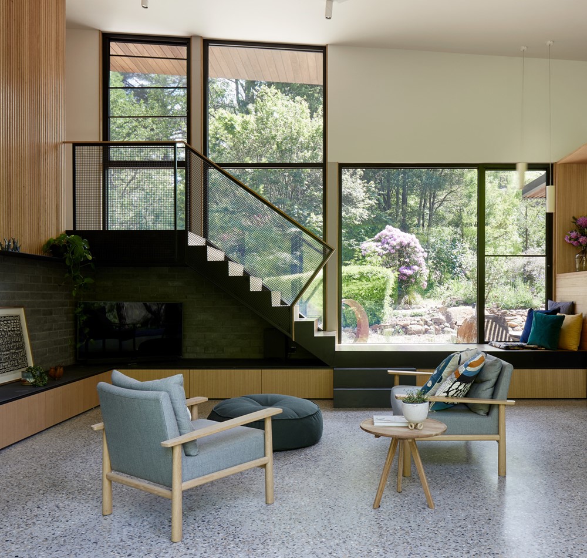

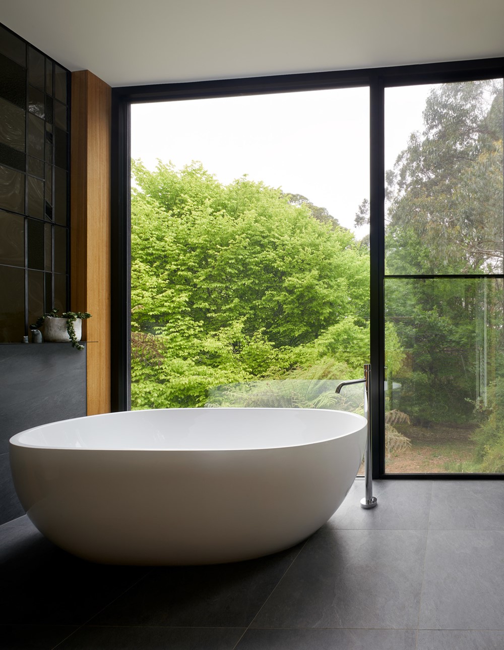
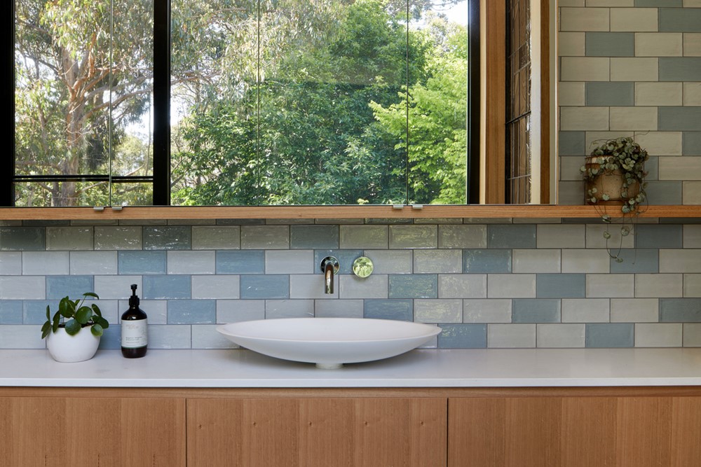
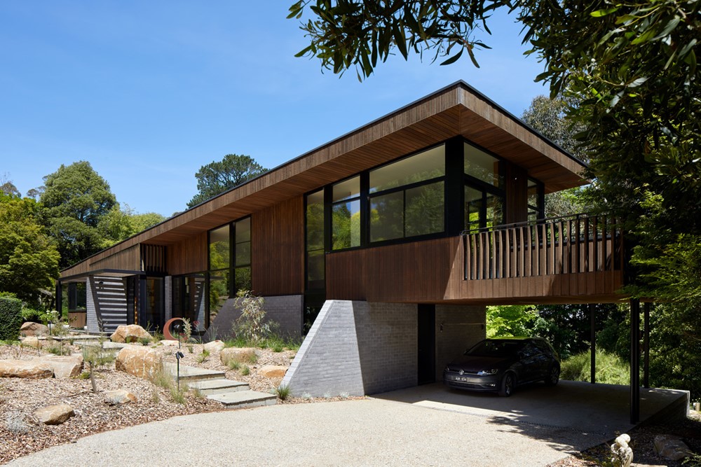
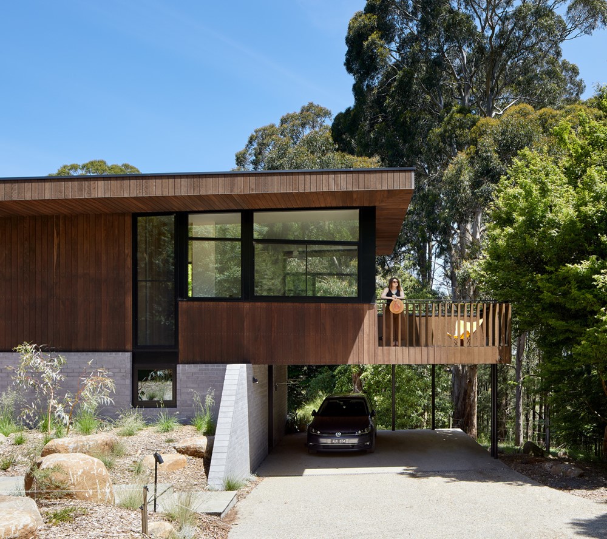
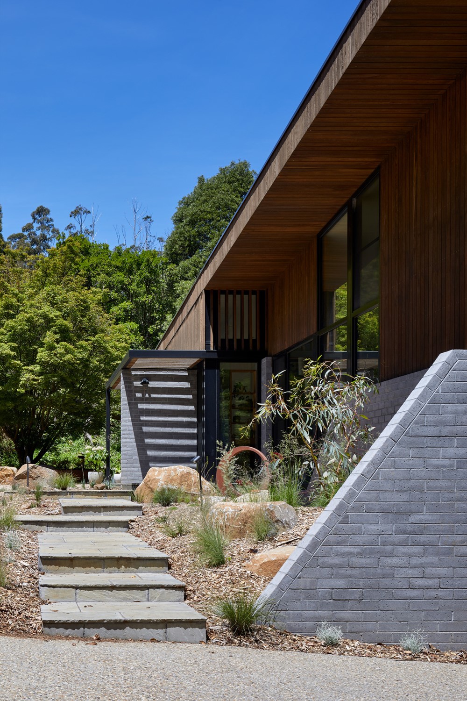

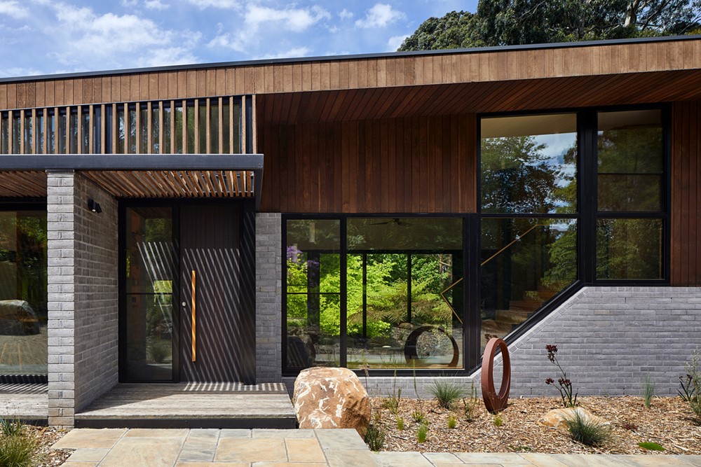
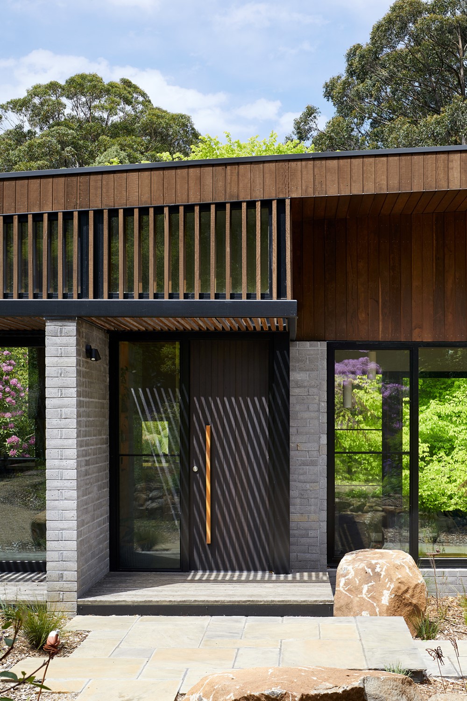



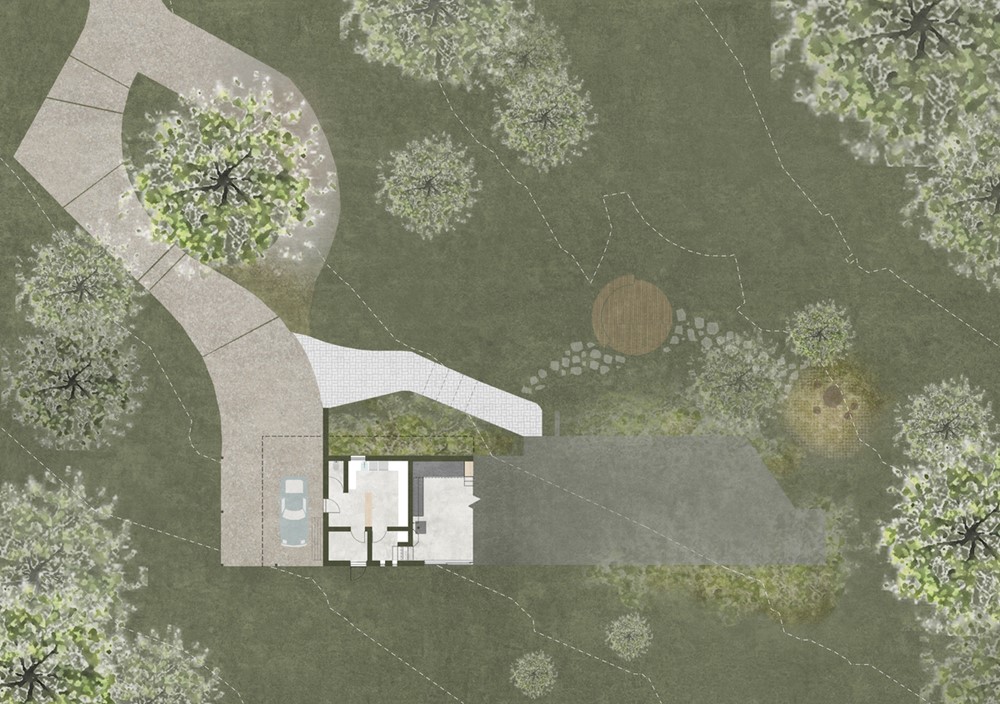 Built broadly on the footprint of the original house, the design minimises site disturbance and maintains existing trees. Like all our projects, the Olinda House embraces the sun and utilises passive solar design techniques to ensure the home is comfortable and efficient, year-round. The home is long and narrow, stretching from east to west to maximise the opportunity to capture north light. Windows on opposite sides of the home capture cooling breezes. This keeps the interior naturally warmer in winter and cooler in summer. Combined with 60 solar panels on the roof, the home is not just comfortable, but low-energy. The couple estimate their yearly power bill will be around $300!
Built broadly on the footprint of the original house, the design minimises site disturbance and maintains existing trees. Like all our projects, the Olinda House embraces the sun and utilises passive solar design techniques to ensure the home is comfortable and efficient, year-round. The home is long and narrow, stretching from east to west to maximise the opportunity to capture north light. Windows on opposite sides of the home capture cooling breezes. This keeps the interior naturally warmer in winter and cooler in summer. Combined with 60 solar panels on the roof, the home is not just comfortable, but low-energy. The couple estimate their yearly power bill will be around $300!
