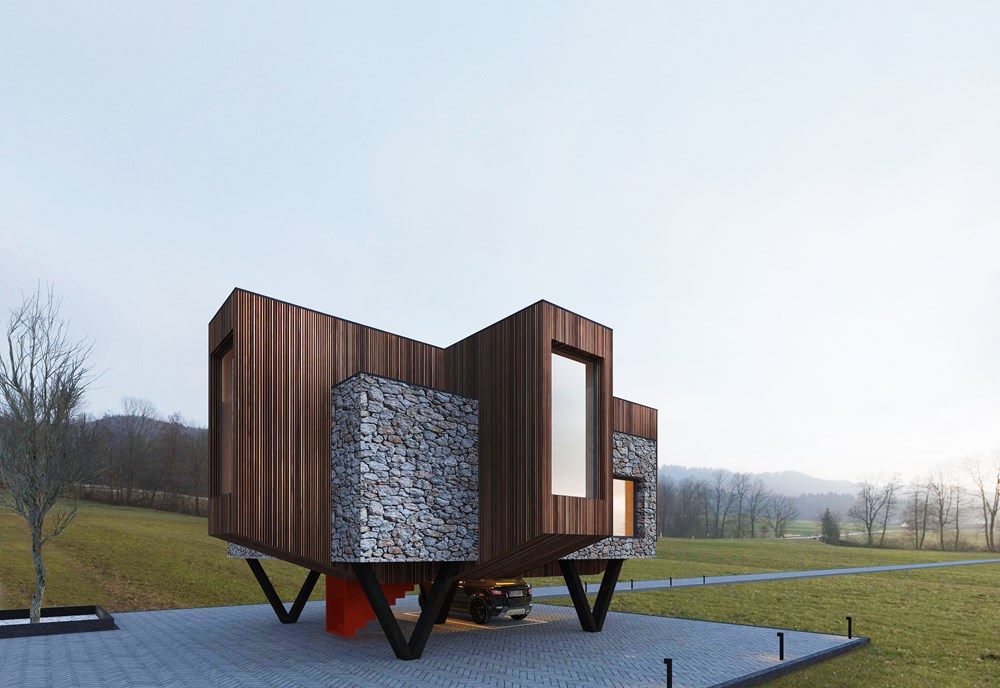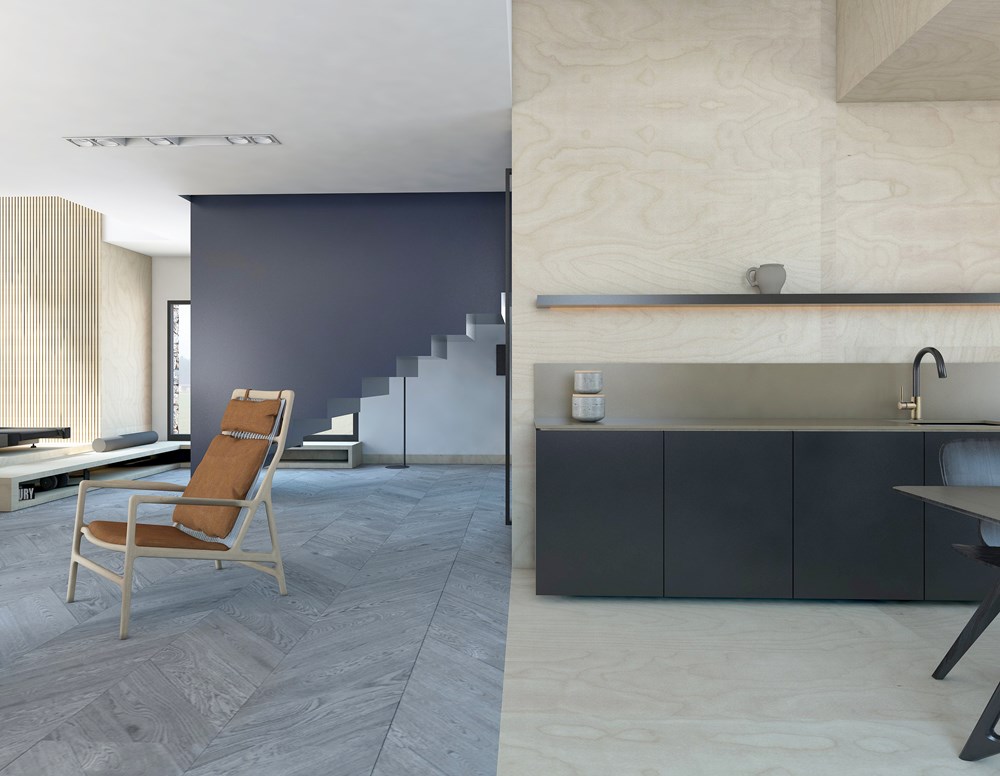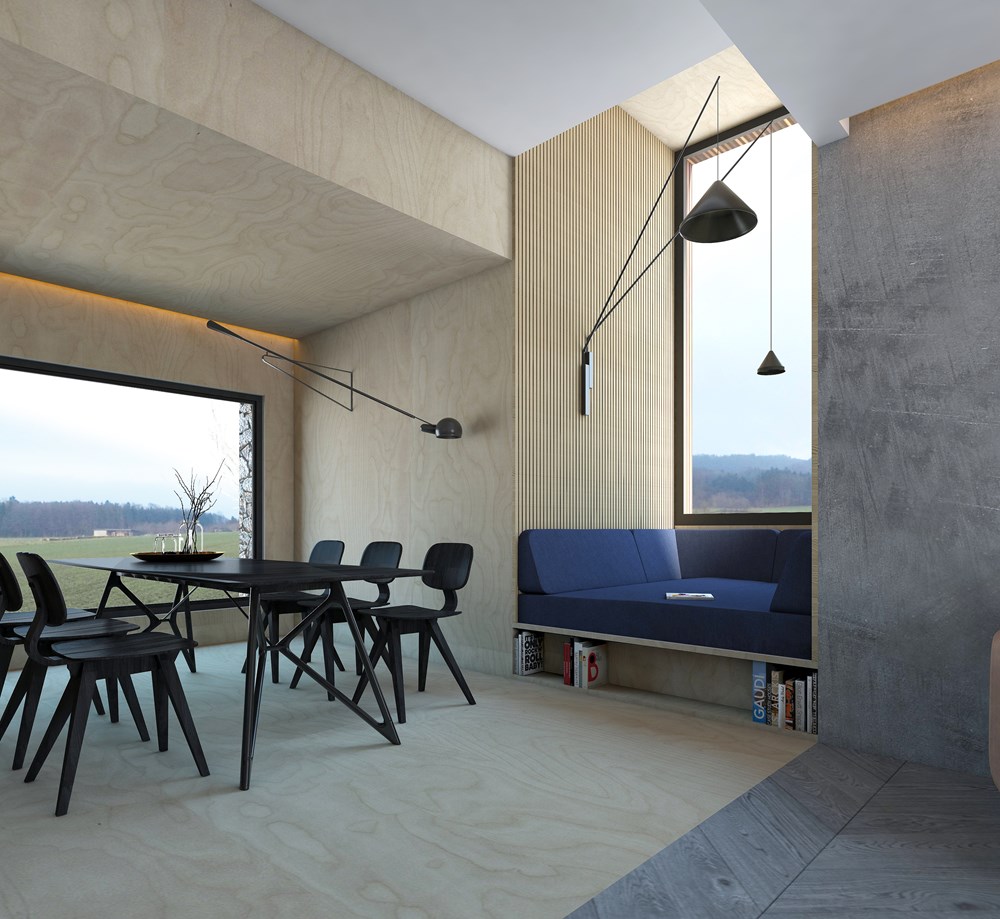“The Stay at Home project“ designed by Fo4a Architecture is inspired by the situation we found ourselves in, during 2020 and pandemic resulting with the necessity of staying (isolated) indoors – compelled or by free will.
.
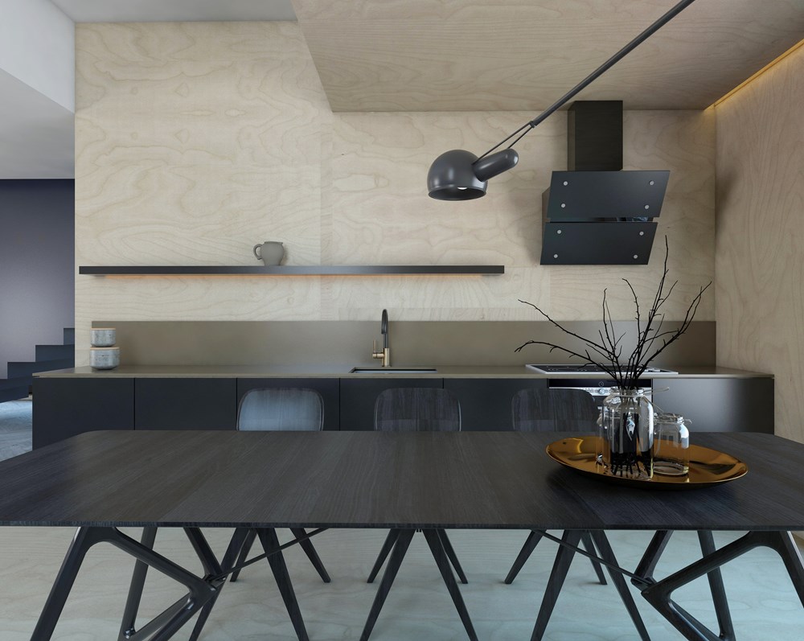
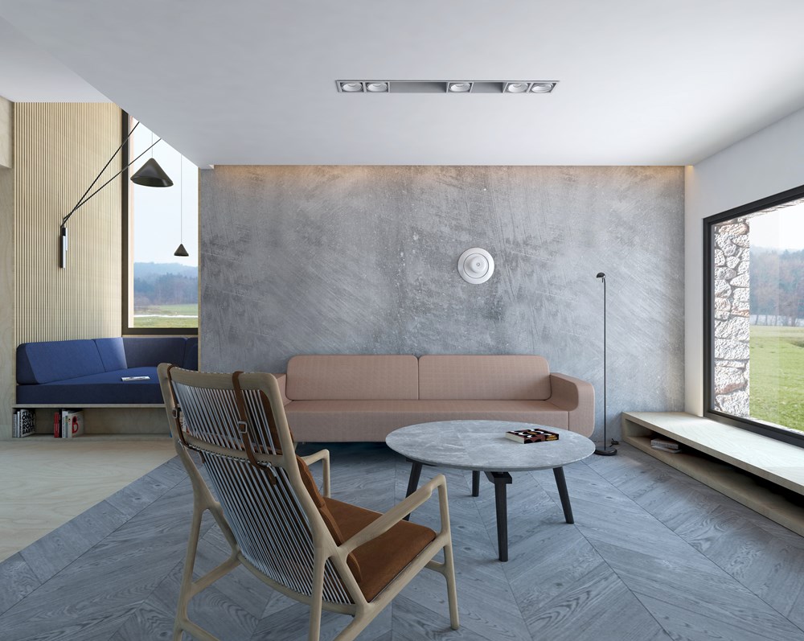
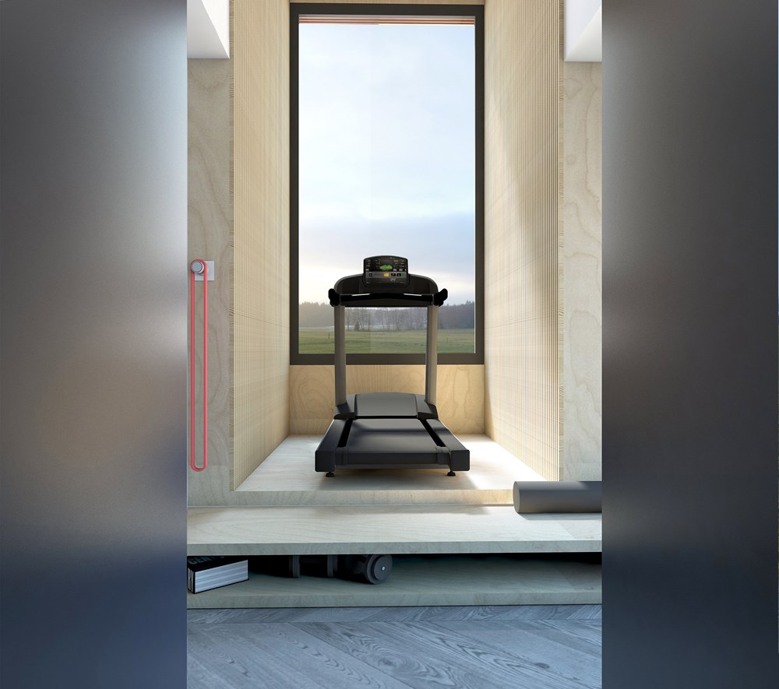

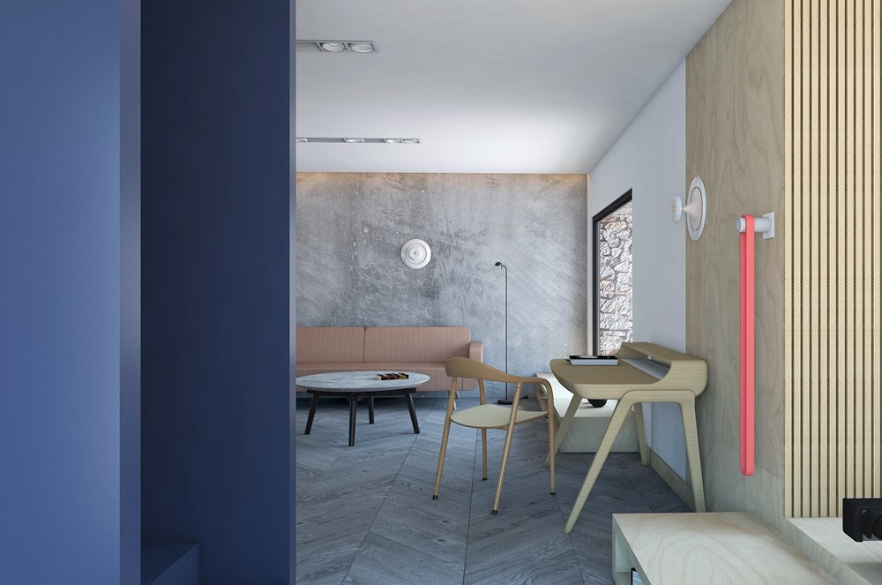
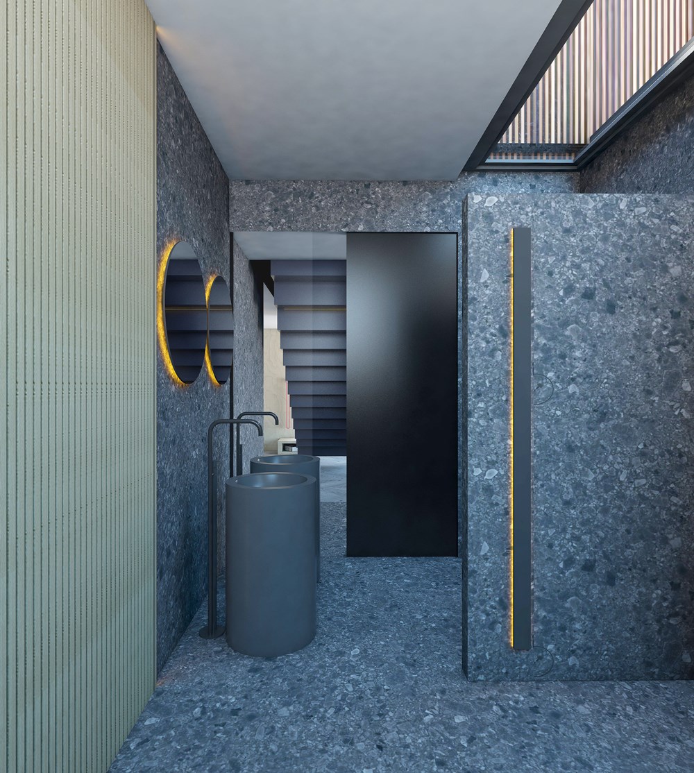
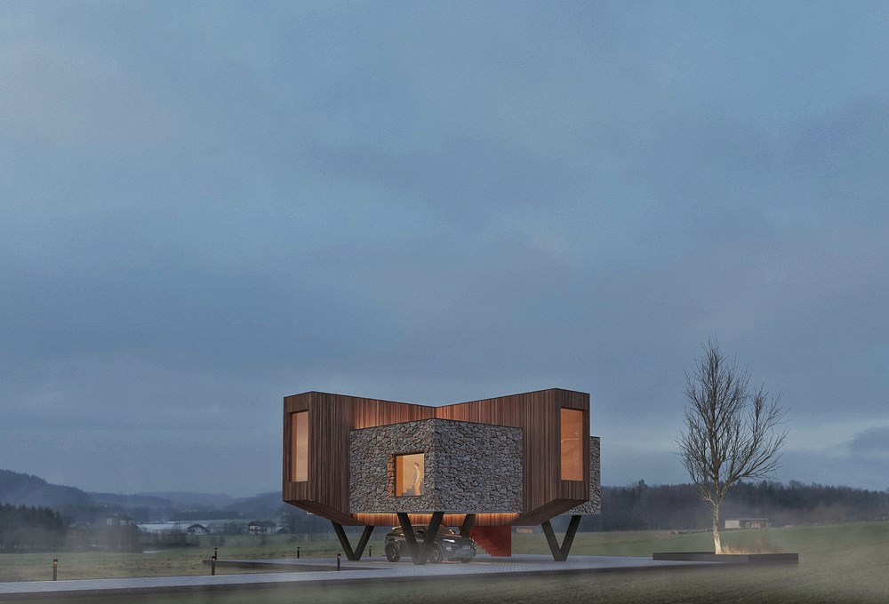
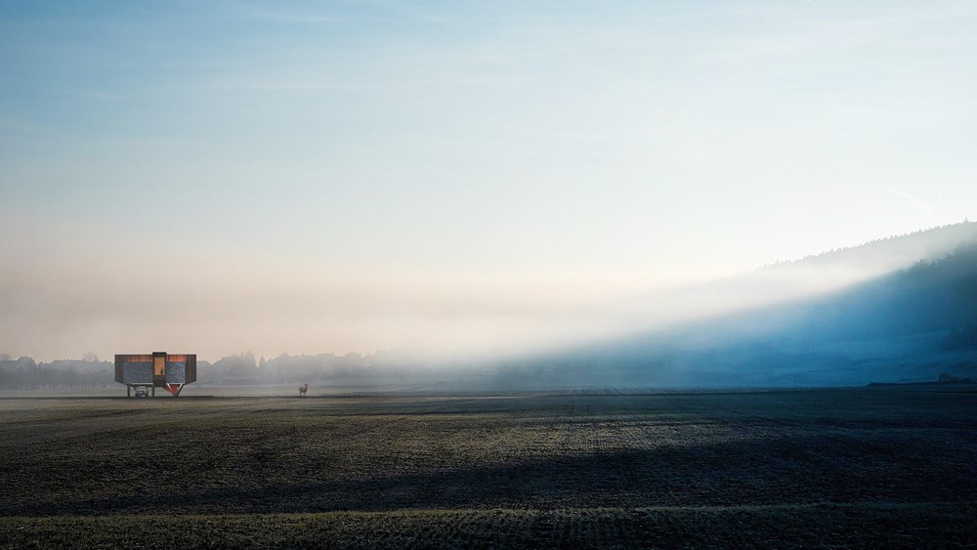
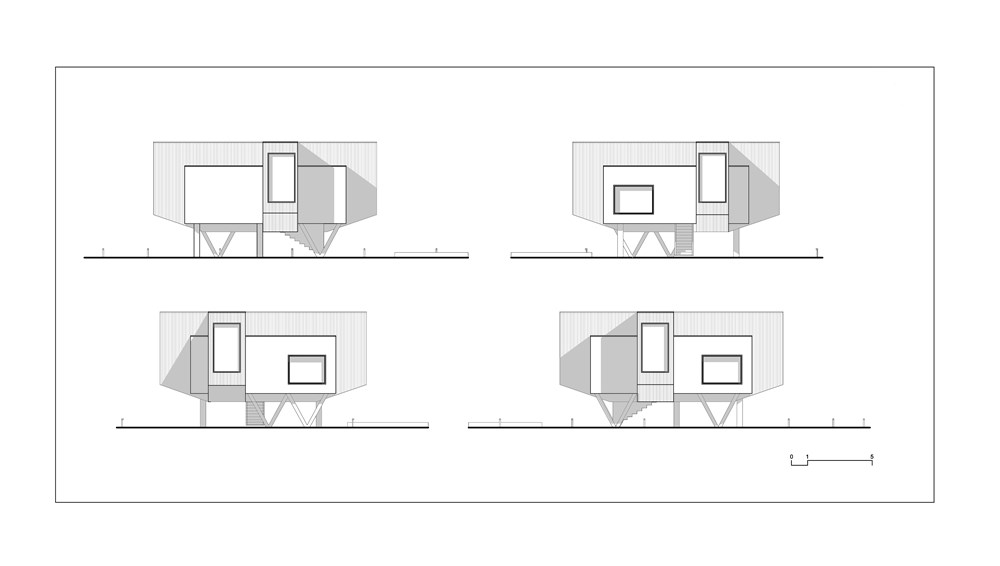
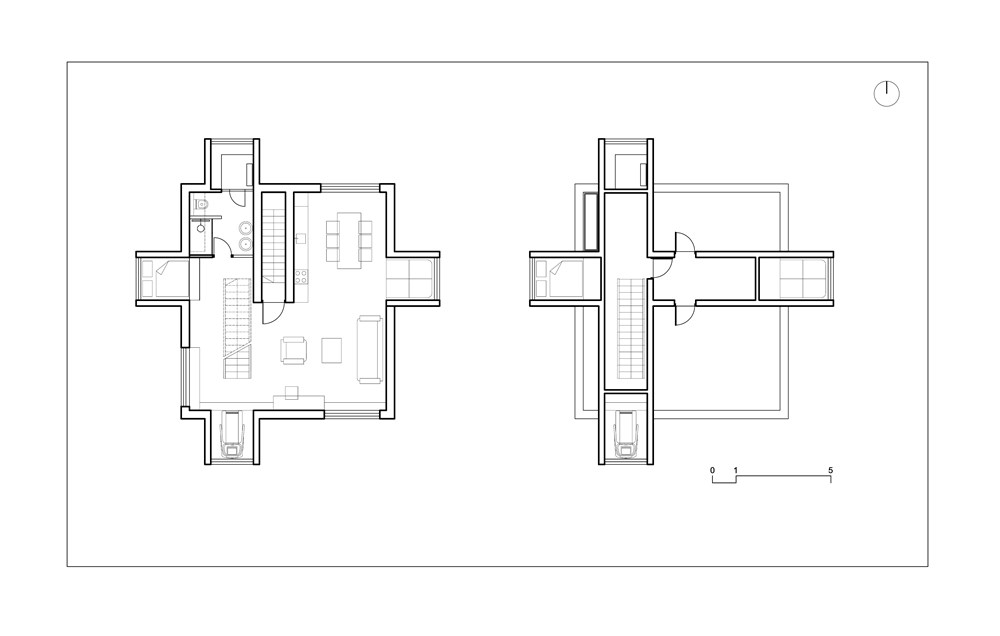

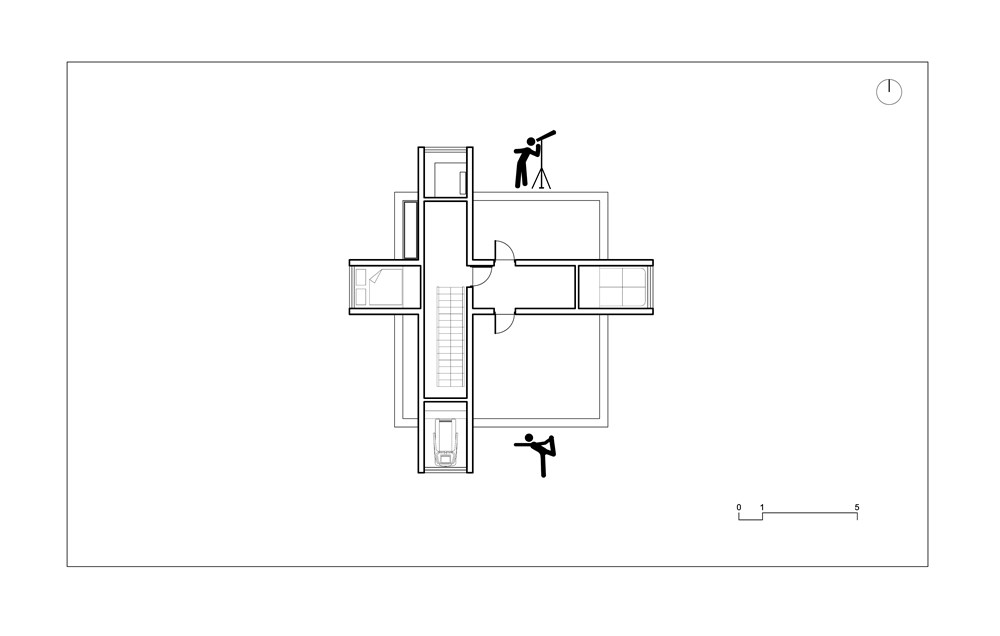 The first floor is designed as an open space concept for an all-day stay with everything in hand. The four high sections, each oriented to a different side of the world, form content niches with a unique interpretation of space. Along with the reading niche, there are also a running niche, sleeping niche or a bedroom and a sauna. On the second floor there is a service room along with the outdoor exercise terraces for yoga or stars watching on the second floor.
The first floor is designed as an open space concept for an all-day stay with everything in hand. The four high sections, each oriented to a different side of the world, form content niches with a unique interpretation of space. Along with the reading niche, there are also a running niche, sleeping niche or a bedroom and a sauna. On the second floor there is a service room along with the outdoor exercise terraces for yoga or stars watching on the second floor.The object is structurally designed with a combined steel structure and reinforced concrete elements. The house is set on “V” pillars, giving a sense of security with its position.
Location (City, State): Anywhere in the world
Design year: 2020.
Total area (m2): 92 m2 in the House + Terrace 36 m2
