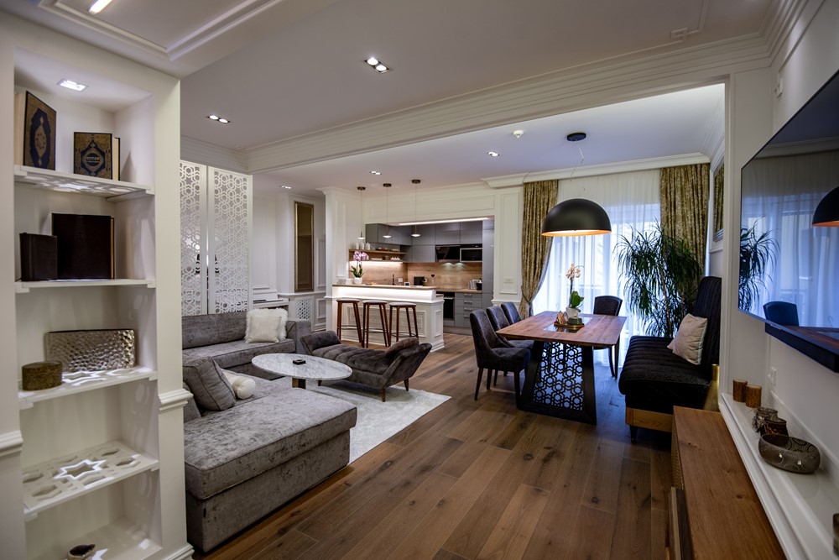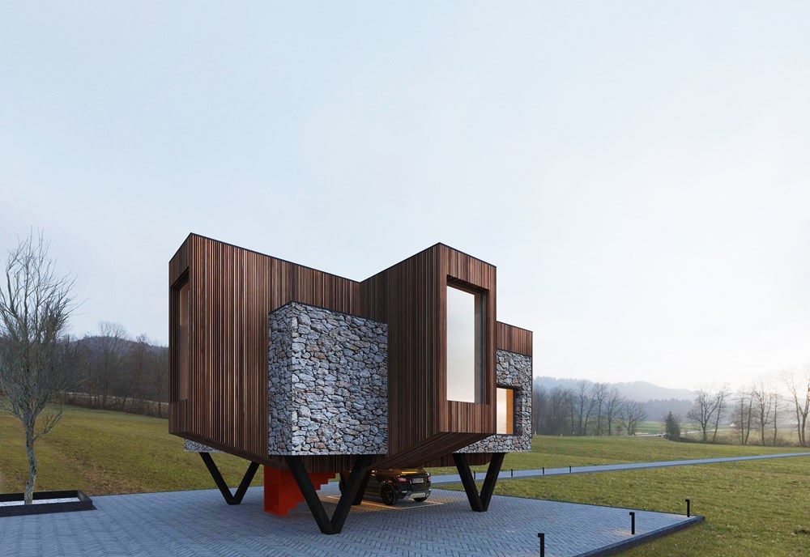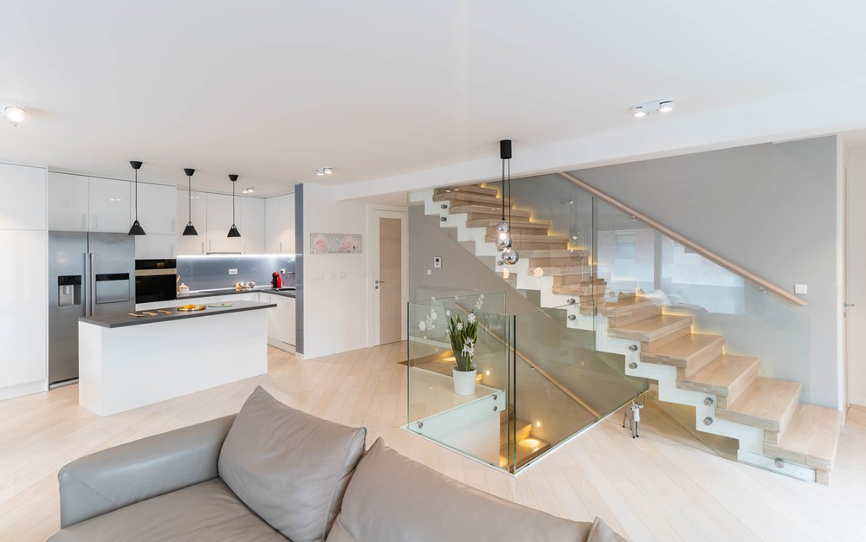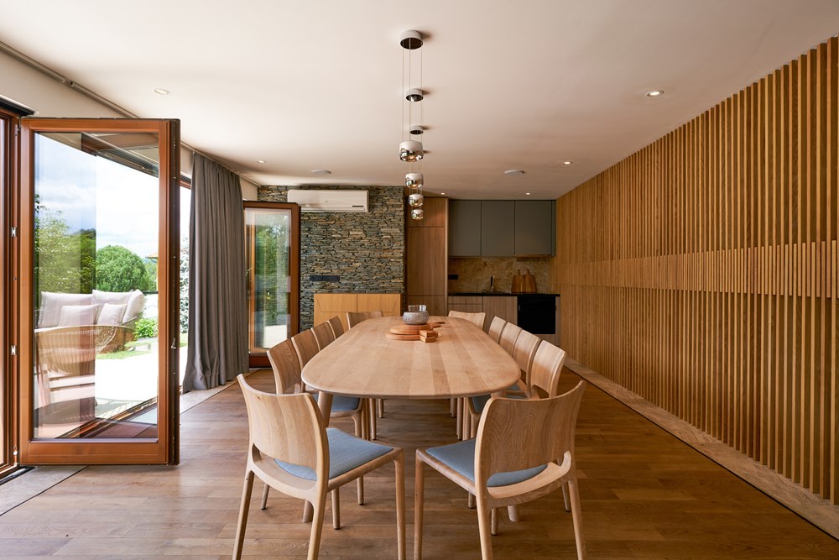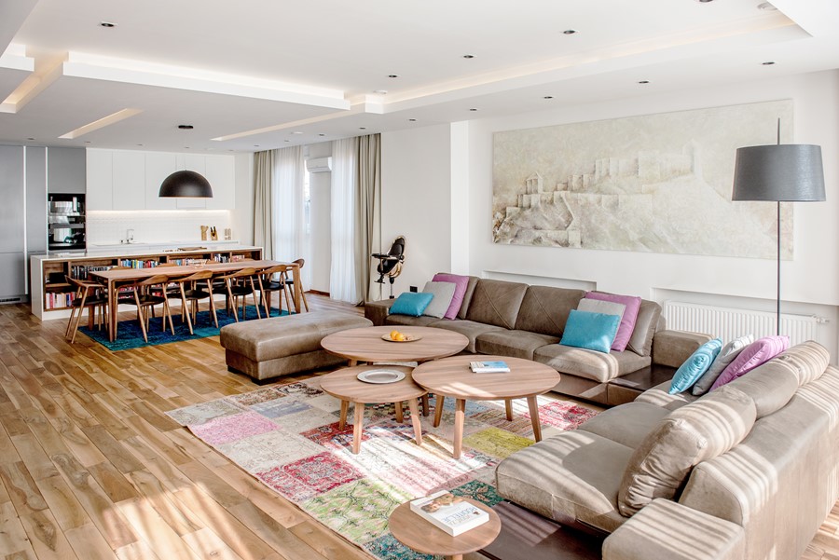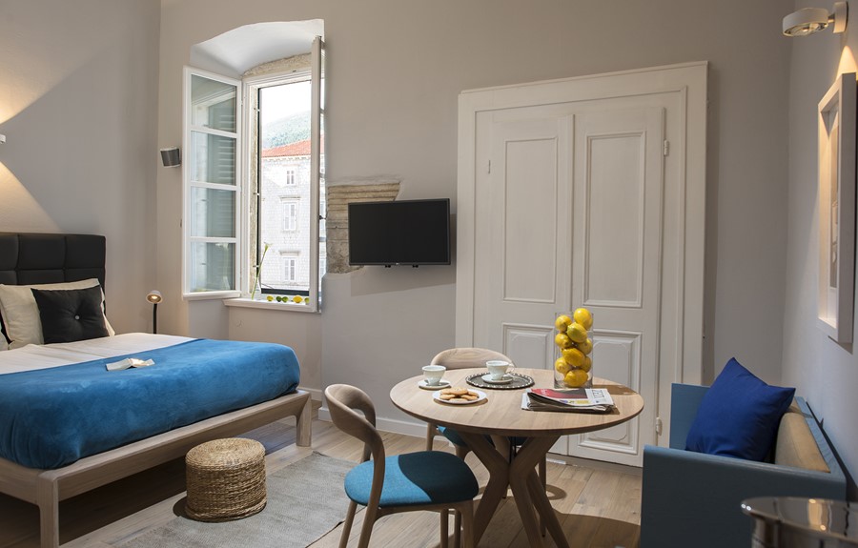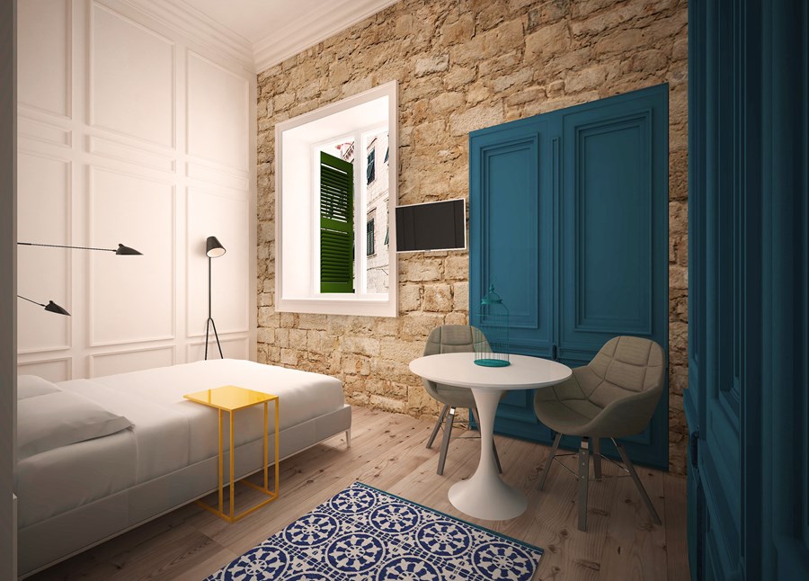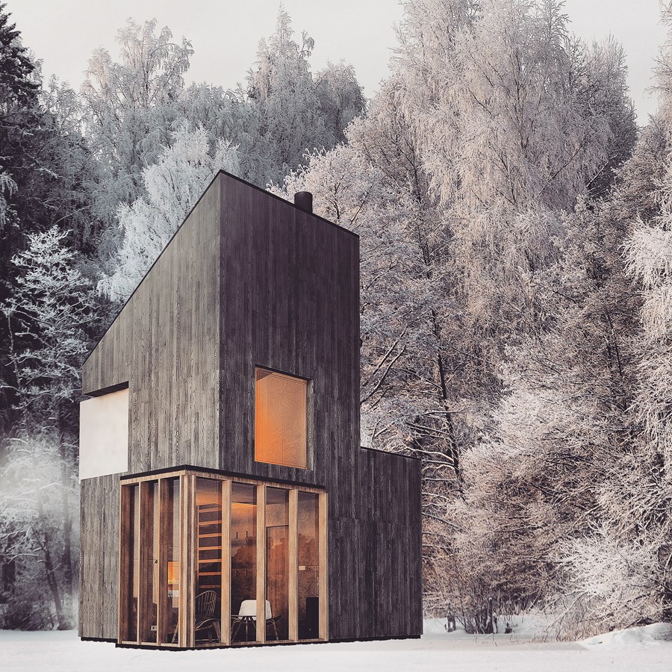Secret Garden is a project designed by Fo4a Architecture. “It is a project of an apartment called “Secret Garden” that we have been working on, I would say for a long time. The name itself represents the identity of this apartment, which does not leave indifferent with its appearance and ambience.”
.
