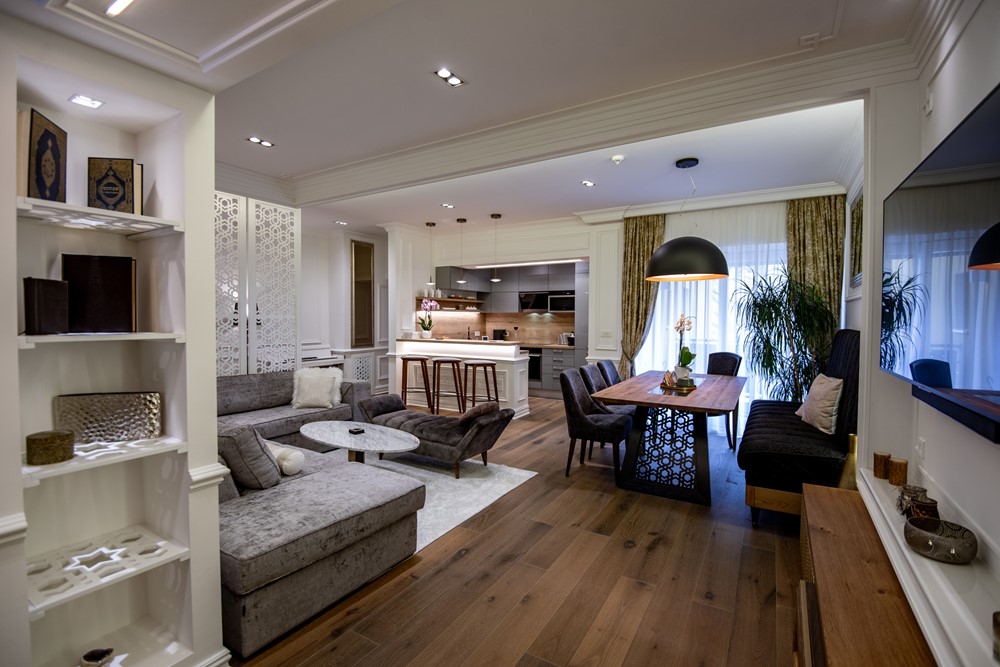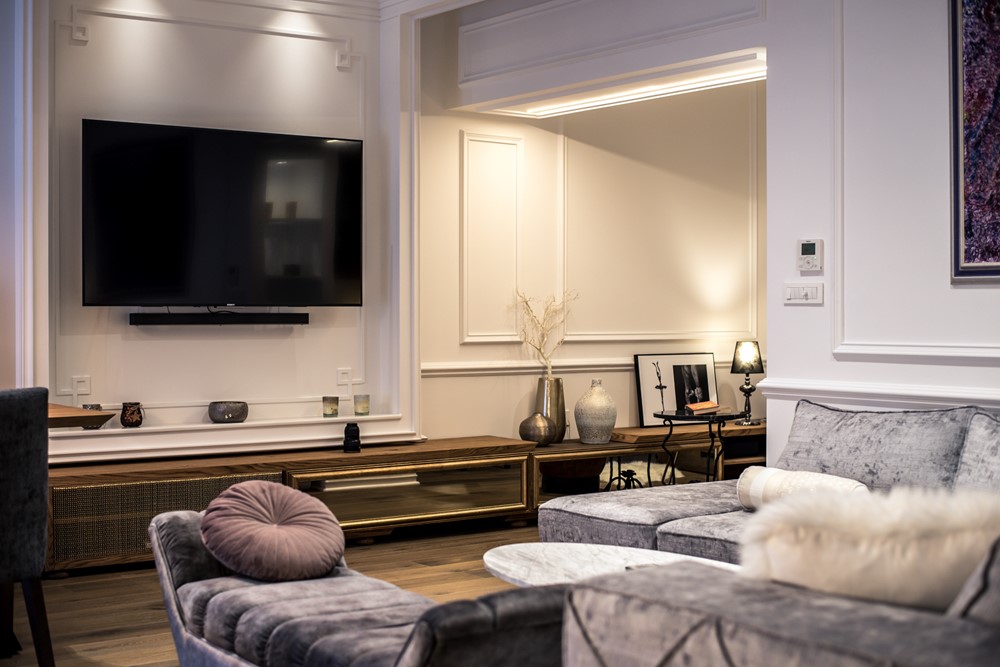Secret Garden is a project designed by Fo4a Architecture. “It is a project of an apartment called “Secret Garden” that we have been working on, I would say for a long time. The name itself represents the identity of this apartment, which does not leave indifferent with its appearance and ambience.”
.
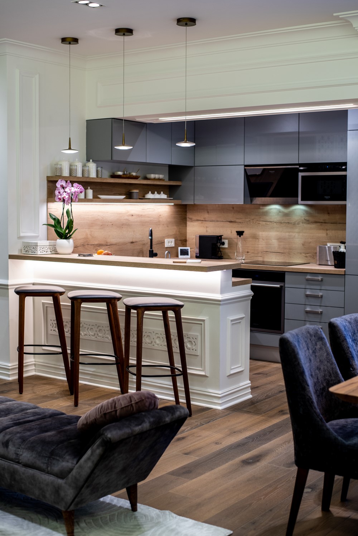
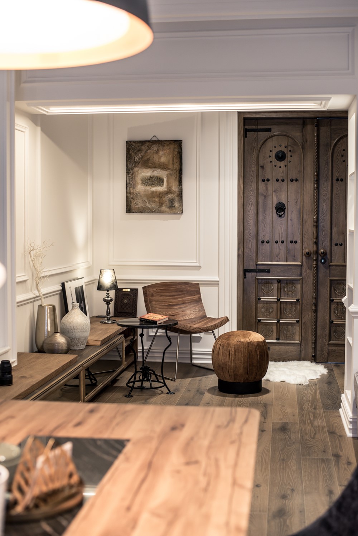
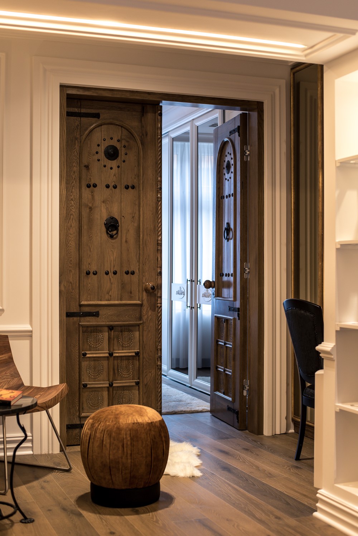


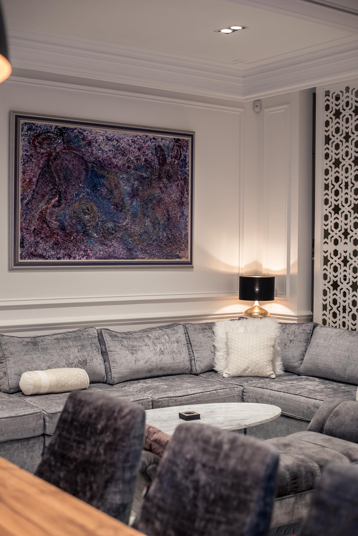
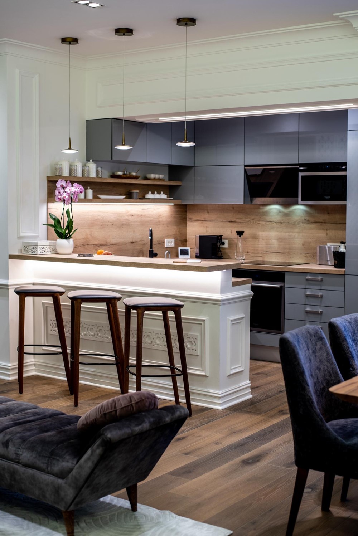
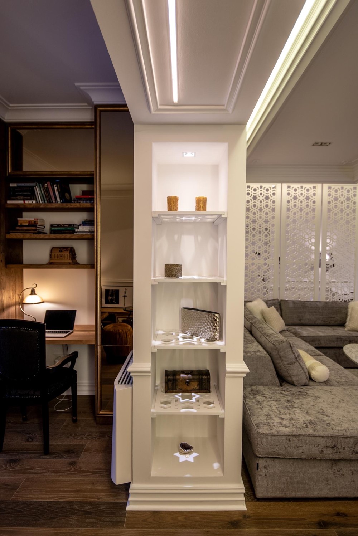
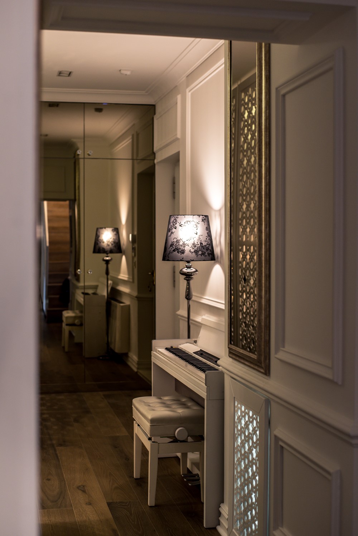
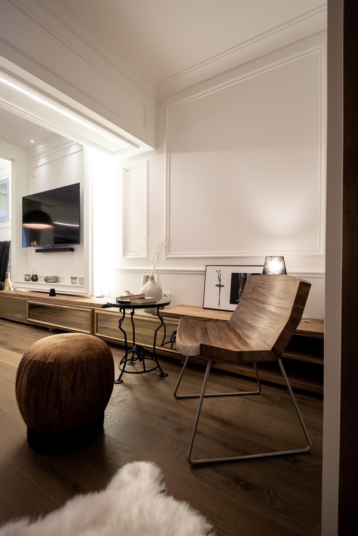

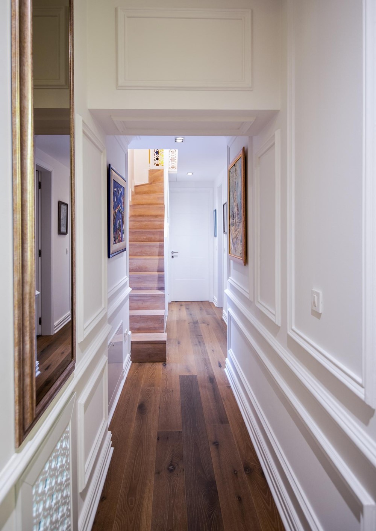
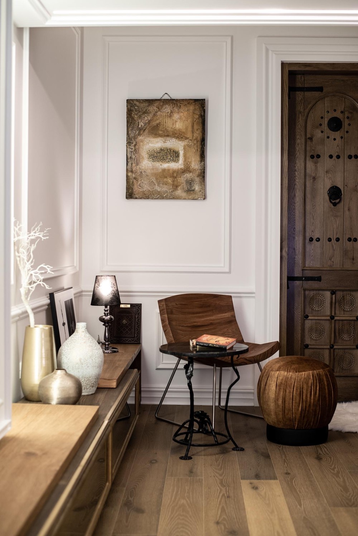

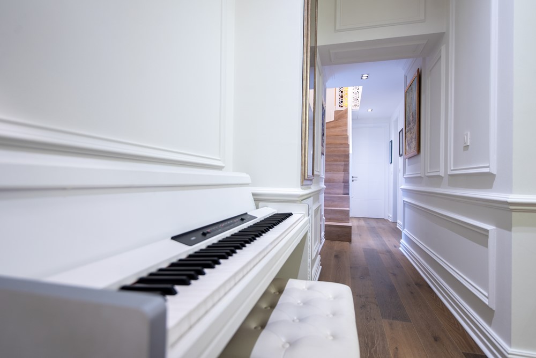
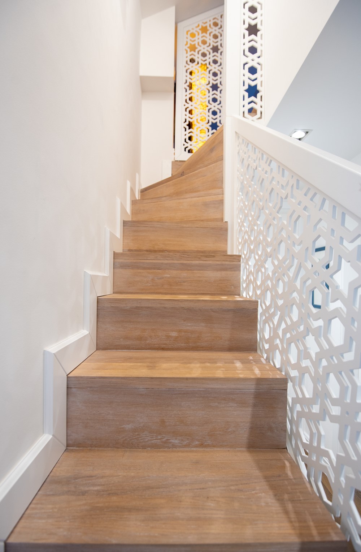
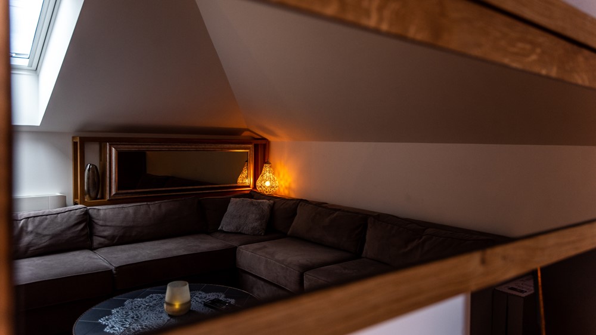
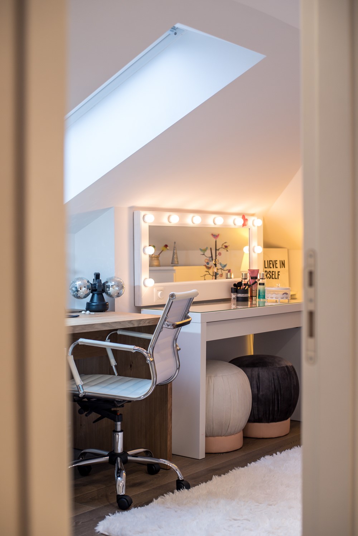
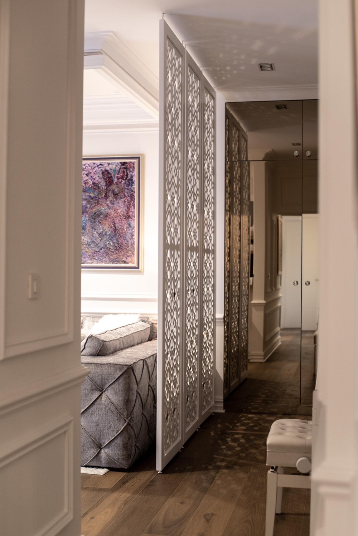
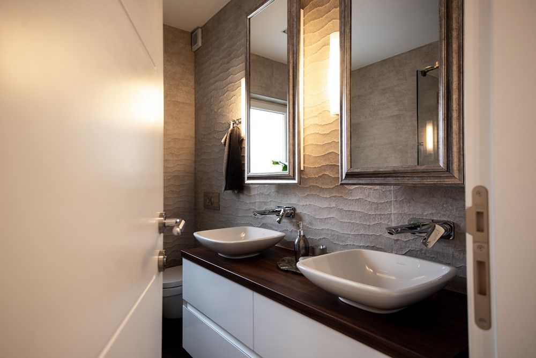
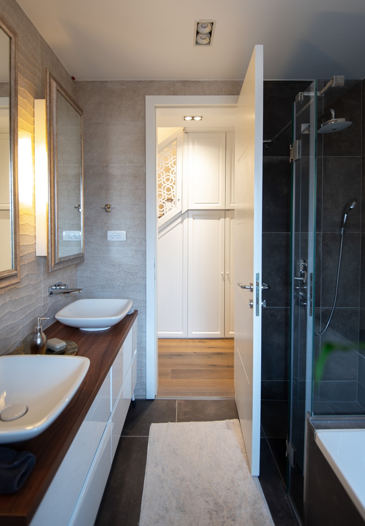

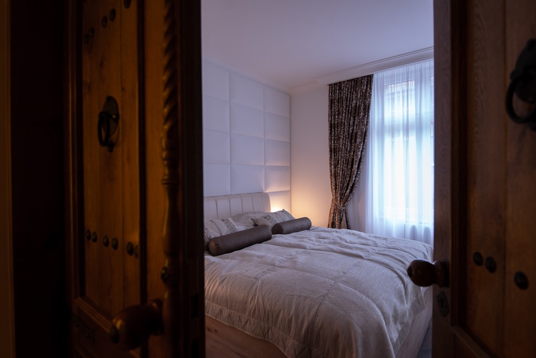 The apartment was completely renovated in the center of Sarajevo in the Austro-Hungarian building, which was in a very bad condition. We were limited with the orientation, the amount of openings on the facade and the requirements of the investors were the most important- but in the end we achieved the goal and it is a fully functional apartment for a family of four.
The apartment was completely renovated in the center of Sarajevo in the Austro-Hungarian building, which was in a very bad condition. We were limited with the orientation, the amount of openings on the facade and the requirements of the investors were the most important- but in the end we achieved the goal and it is a fully functional apartment for a family of four.The aesthetic of the apartment is in line with the persona of the investor and it took us a while to optimize and harmonize the traditional segments with a more modern expression. We have managed to combine east and west that usually “touch” in Sarajevo.
The apartment is formed in two levels – On the first level we have a living room with dining room and kitchen from which moved to a smaller lounge area with a desk we move to the bedroom which is separated by a distinctive double doors which are in my opinion the most beautiful piece in the apartment. The corridor separates us towards the children’s rooms, the Bosnian room located in the attic and the service rooms.
Photography courtesy of Fo4a Architecture
