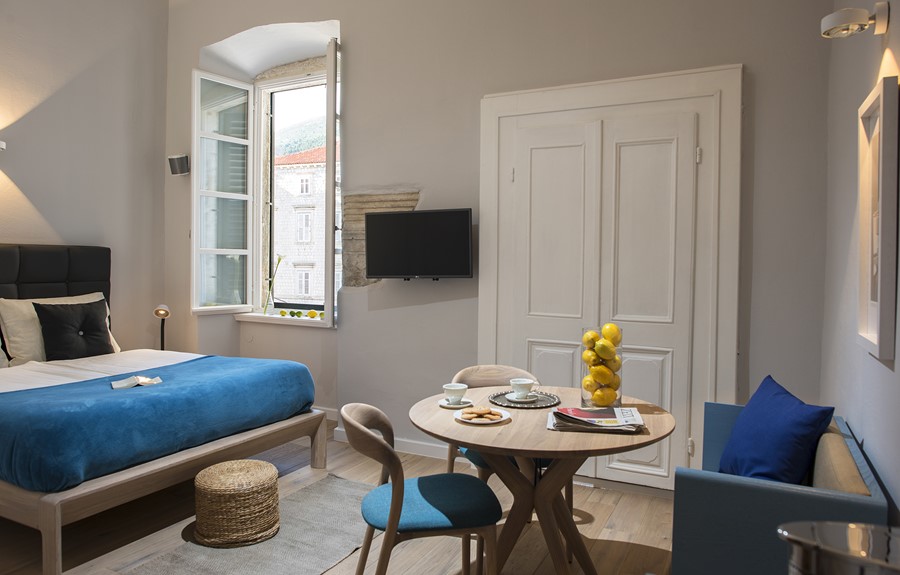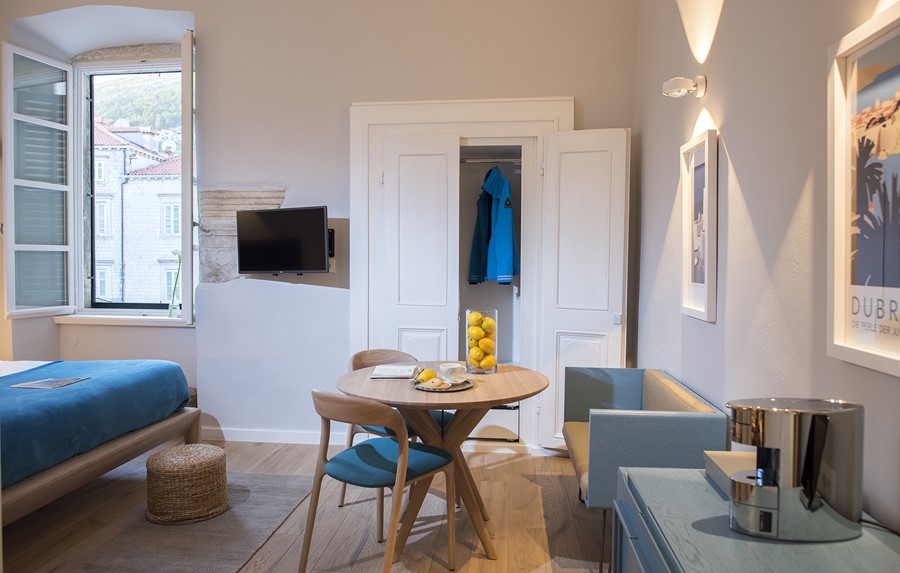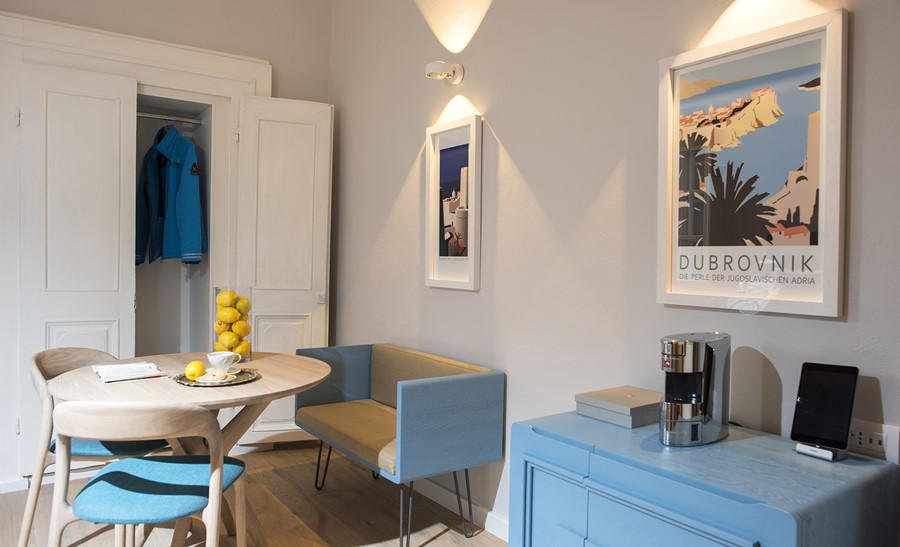Clouds is a project designed by Fo4a architecture in 2015, covers an area of 50 sqm and is located in Stradun – Dubrovnik, Croatia. Two Deluxe rooms,named „Clouds“ (Cloud 9 and Cloud 11), are located in the Old Town of Dubrovnik nereby the main street known as Stradun or Placa surrounded by the Walls of Dubrovnik.
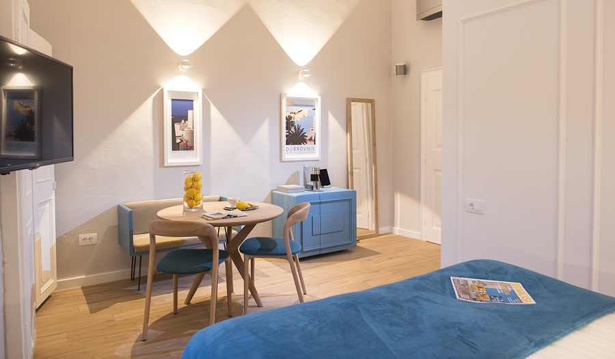
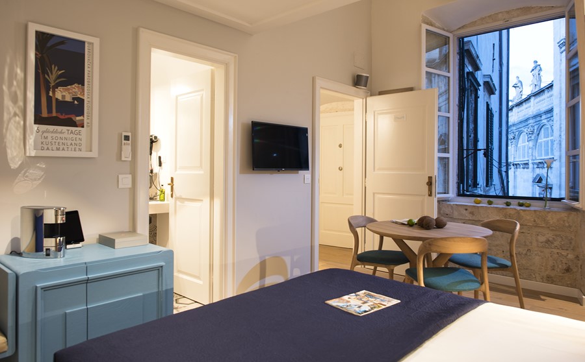
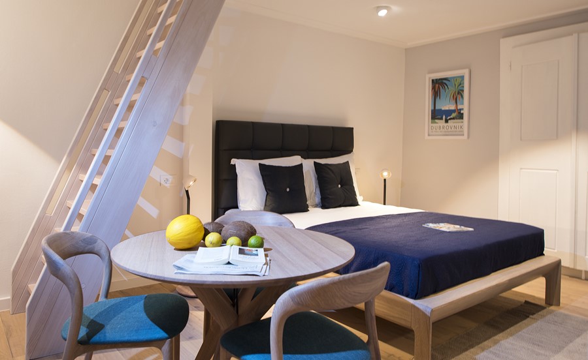

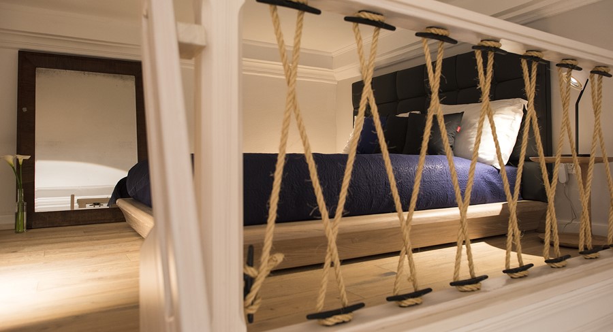
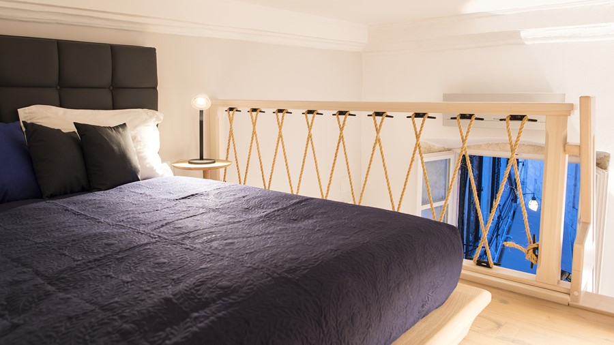

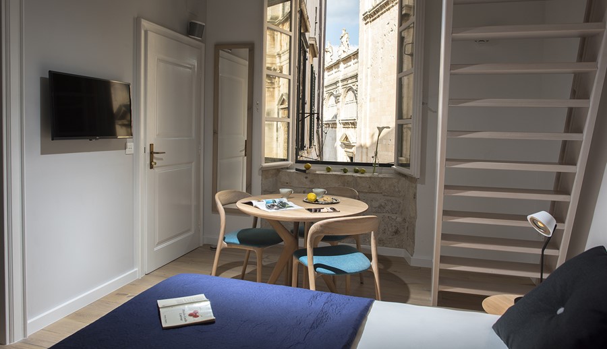
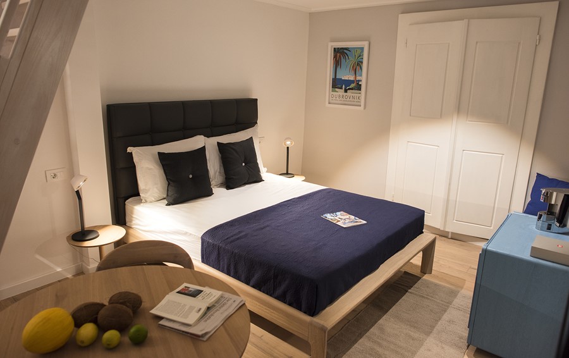
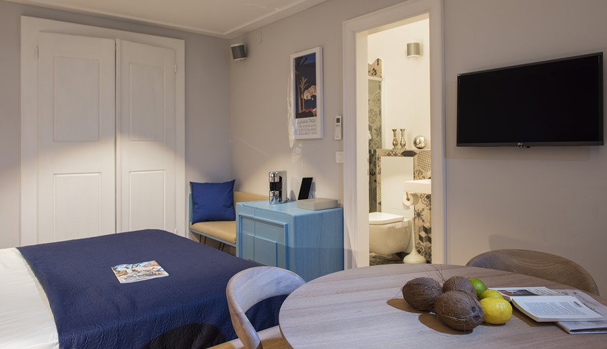
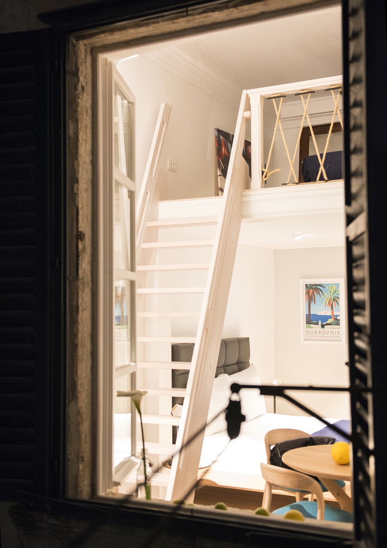
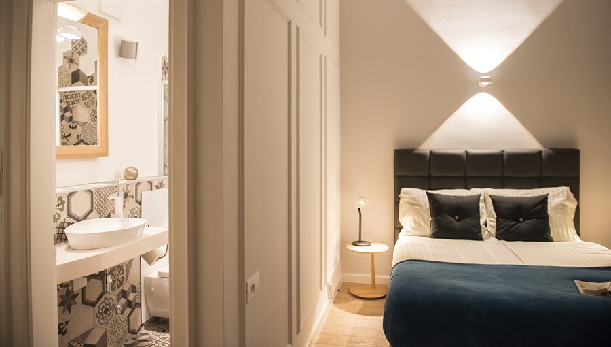
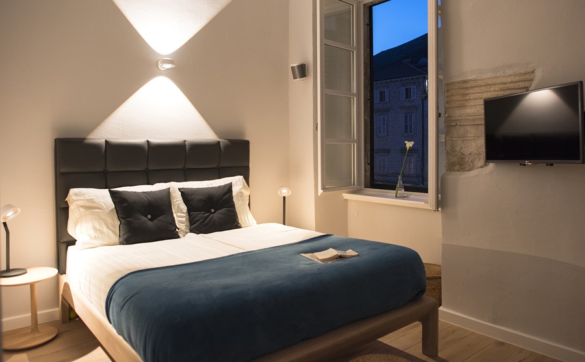
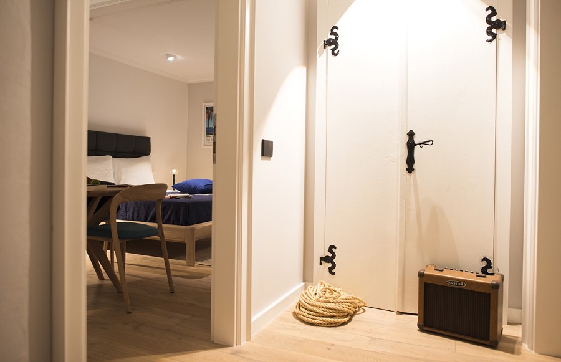
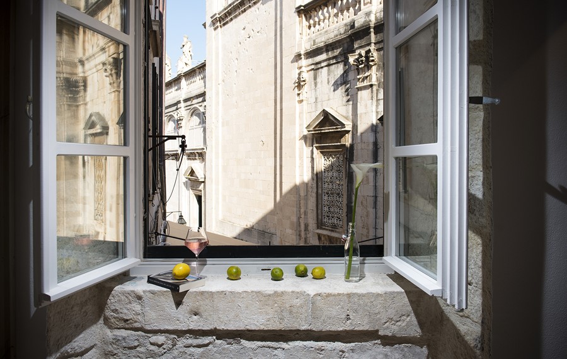
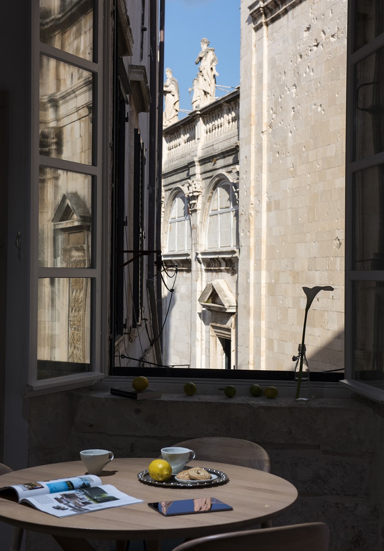
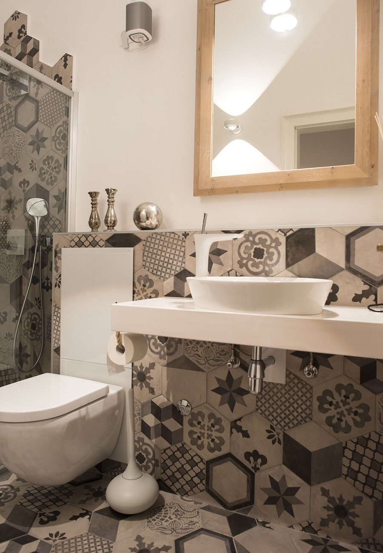
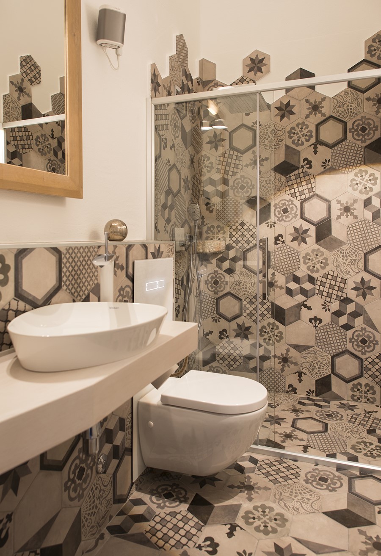
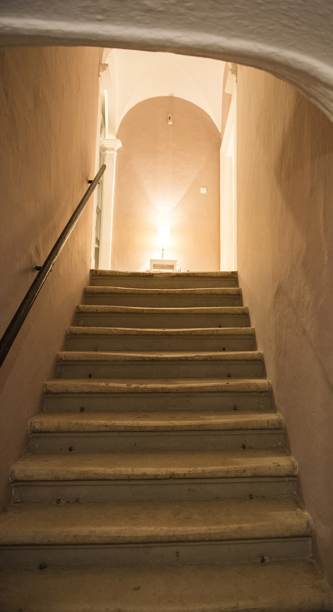
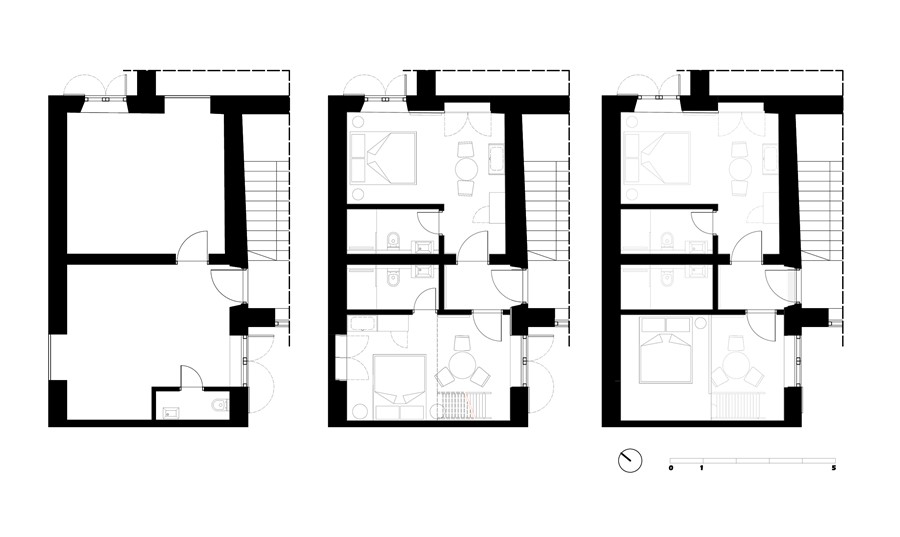
The facility with total area of 43 square meters, originally dated from 17th century, is devastated and in poor condition and needs to be entirely renovated. The new design transfroms the facility into two Deluxe rooms with total floor area of 50 square meters using as basic inspiration segments of the city of Dubrovnik.
All of the 17th century houses lining the Stradun share the same pattern where the ground level always housed a shop with a street entrance featuring a door and a window in a single frame under a semicircular arch and a storage room in the back with a separate alley entrance. The first floor was reserved for the living area and the second floor had various rooms, while the kitchen was invariably located in the loft above the second floor, to prevent the spread of potential fires.
Design of the space is corresponding and following the tradition of the surroundings and impersonates the concept „new meets old“.
Photography by Zoran Marinovic
