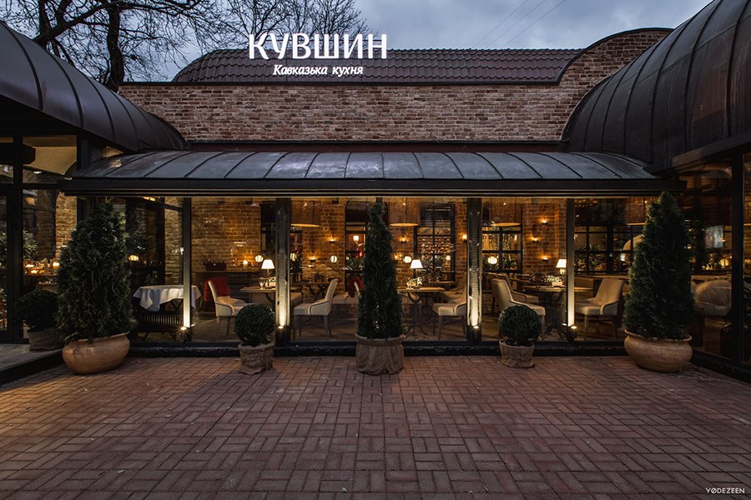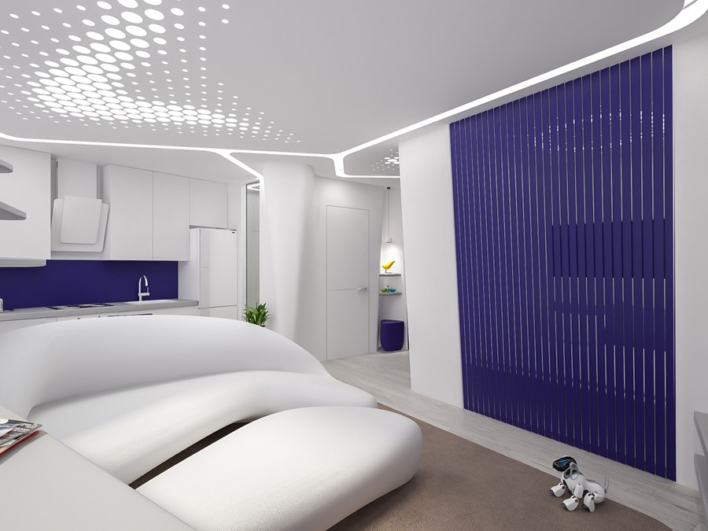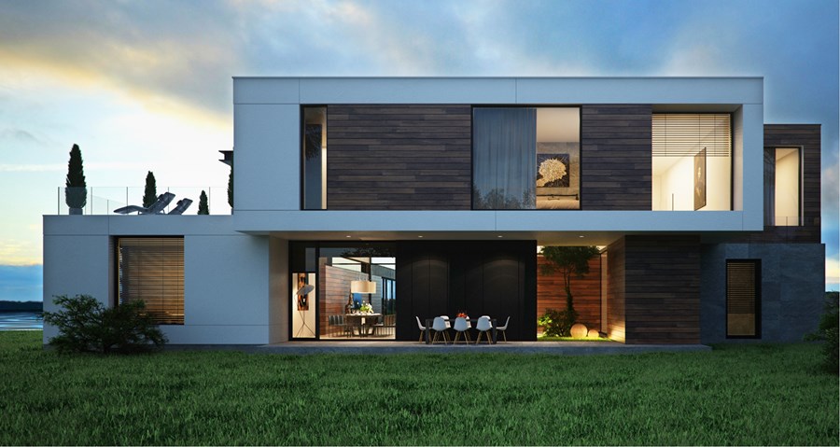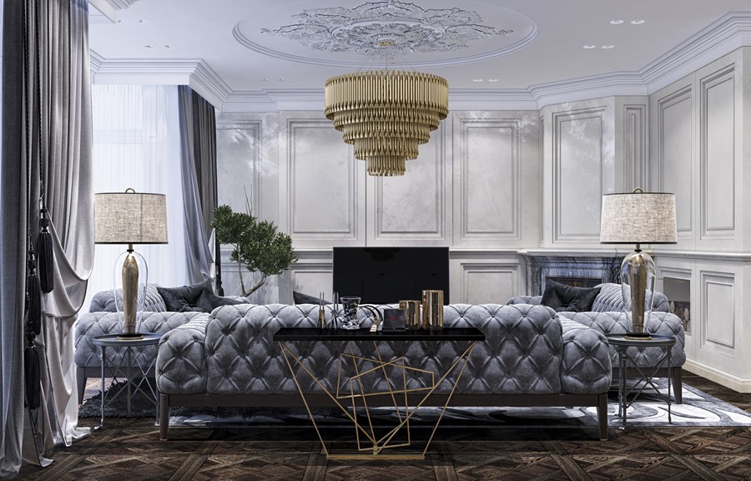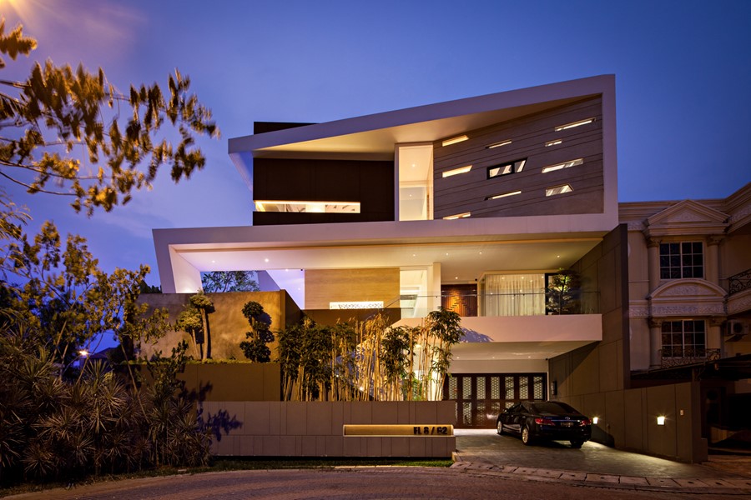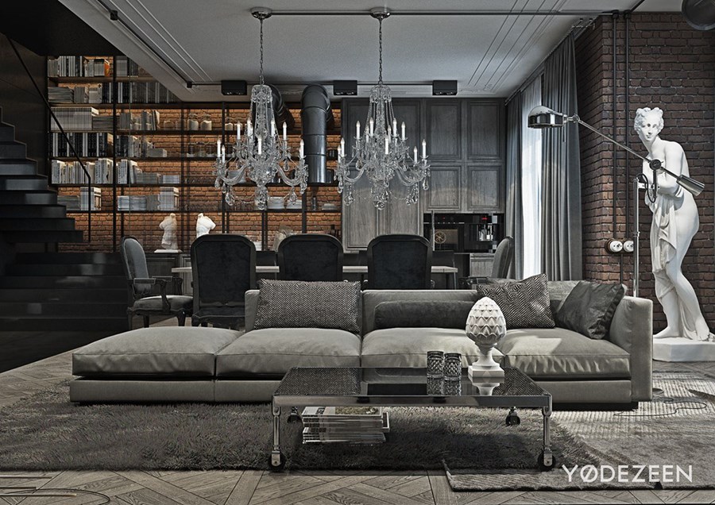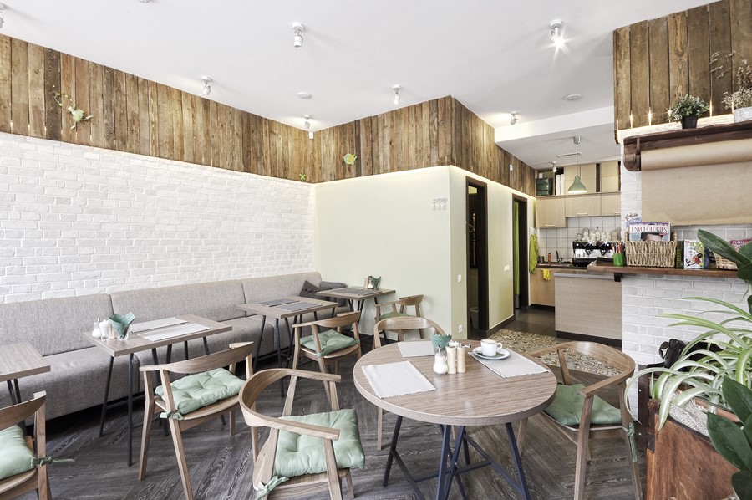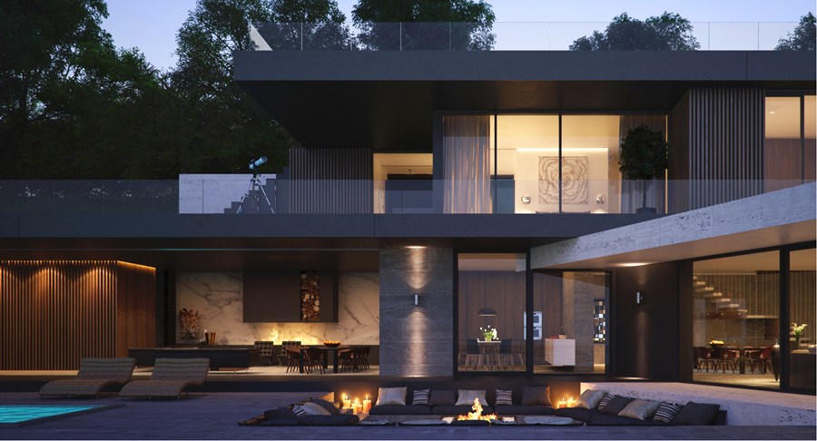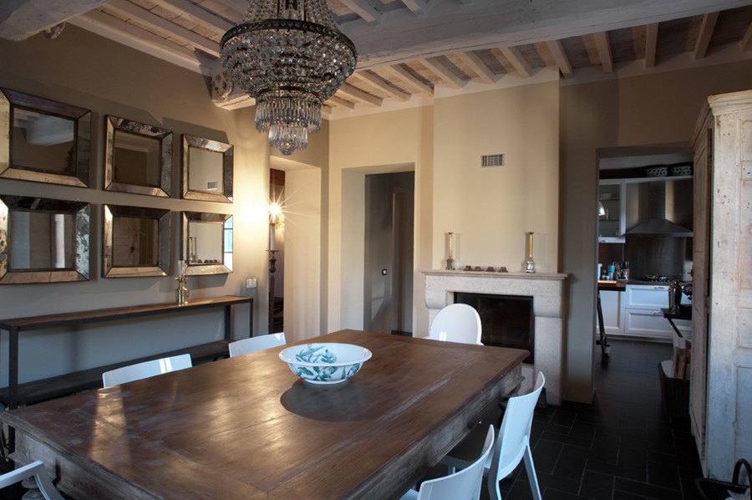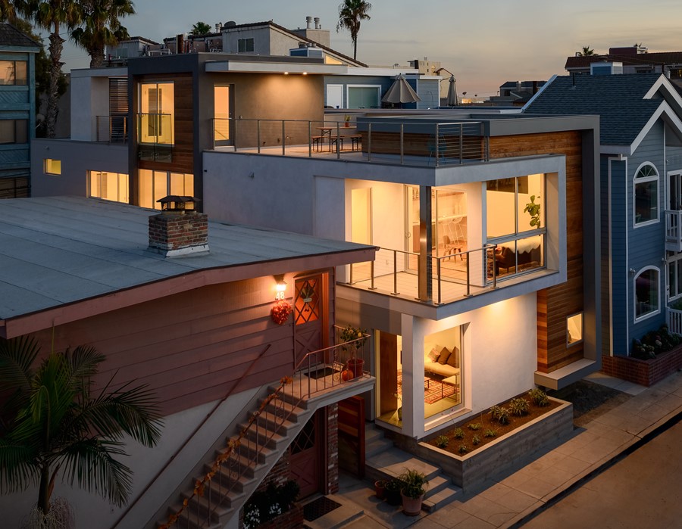This restaurant designed by YoDezeen has already gained popularity among fans of Caucasian cuisine, despite what its owners has taken the decision to update it’s current look to make the locality more attractive to the clients.
Monthly Archives: June 2016
Violet Crystal by Alex Bazyl
Violet Crystal is a project designed by Alex Bazyl, covers an area of 30.3 sq. m and is located in Kharkov, Ukraine.
Lake house by Alexandra Fedorova
Luxury design in the neoclassical style by Building Evolution
“This is a project by Building Evolution of two-level apartments on floors 25-26. The total area of 256 square meters. High ceilings, solid wood furniture, natural stone, stucco and natural expensive fabrics perfect balance in harmony with each other. Dikart emphasizes the splendor of the impressive chandeliers sizes. Plaster moldings adorn the walls. The soul of the house is built-in fireplace that creates a warm and cozy atmosphere. Gray Italian marble creates a sense of monumentality and reliability.”
F+W House by DP+HS architects
F+W House is a project designed in 2014 by DP+HS architects, covers an area of 720 sqm and is located in Jakarta, Indonesia.
Duplex in Odessa by YoDezeen
Confectionery Fat Cat coffee & cake by ALLARTSDESIGN
Confectionery Fat Cat coffee & cake is a project designed by ALLARTSDESIGN and is located in the Russian city of Perm and represents the triumph of mind and taste of the transience of time.
Country villa near Taganrog by Alexandra Fedorova
Tuscan Villa Renovation by Archidomus Atelier
This is a classic Tuscan villa recently restored with sophisticated simplicity. For the renovation of this historic building the architects from Archidomus Atelier, Monica Rossi and Claudio Cencetti, have used materials that will maintain and enhance its typical characteristics to give the villa charming and simultaneously contemporary expression. The beautiful supporting ceiling beams have been carefully sandblasted and restored at their original glory to create a home charming in the minimalistic modern decor. The solidity of the used materials, the spirit of time past that can be felt in the premises and the simple elegance of the more modern additions composes a very inviting and stylish space to inhabit.
Peninsula House by LeMaster
The Peninsula House designed by LeMaster is a 2630 square foot single family residence in Long Beach, CA. Located steps away from the beach, the house is designed to take advantage of views, breezes and natural light.
