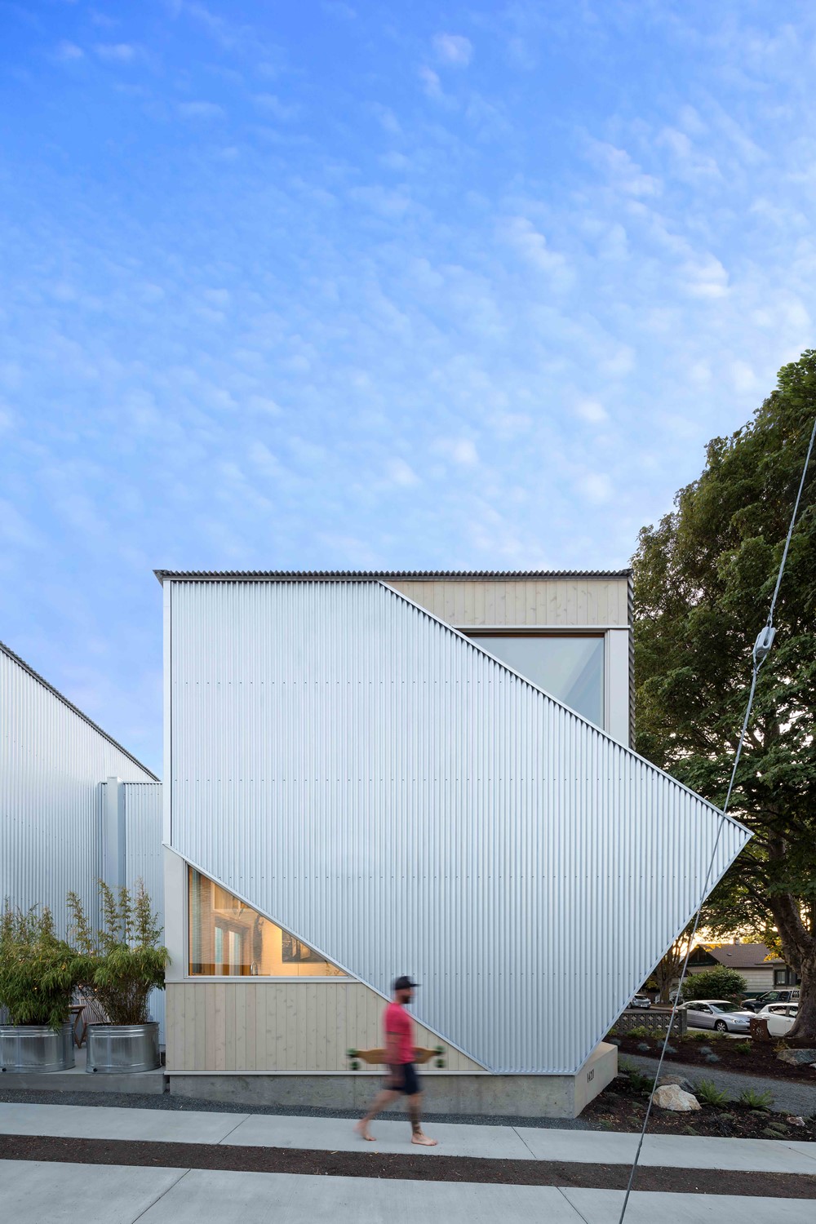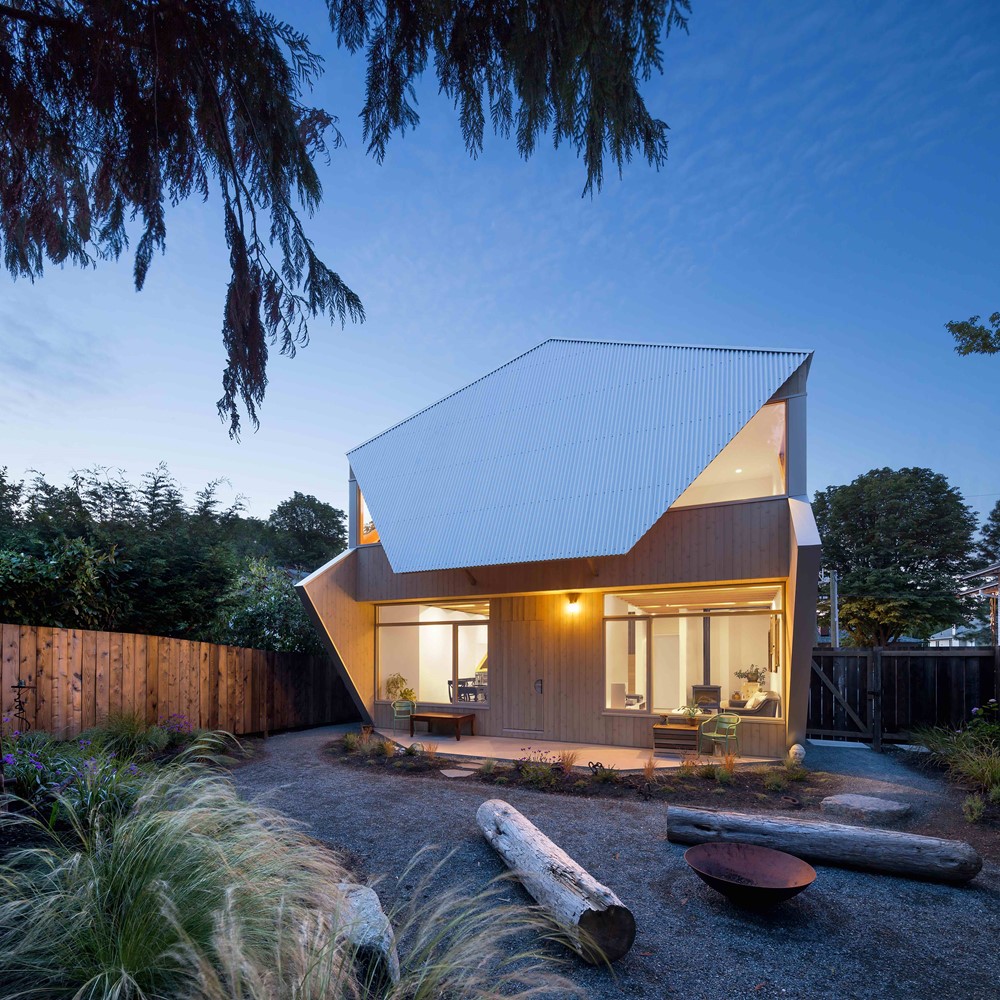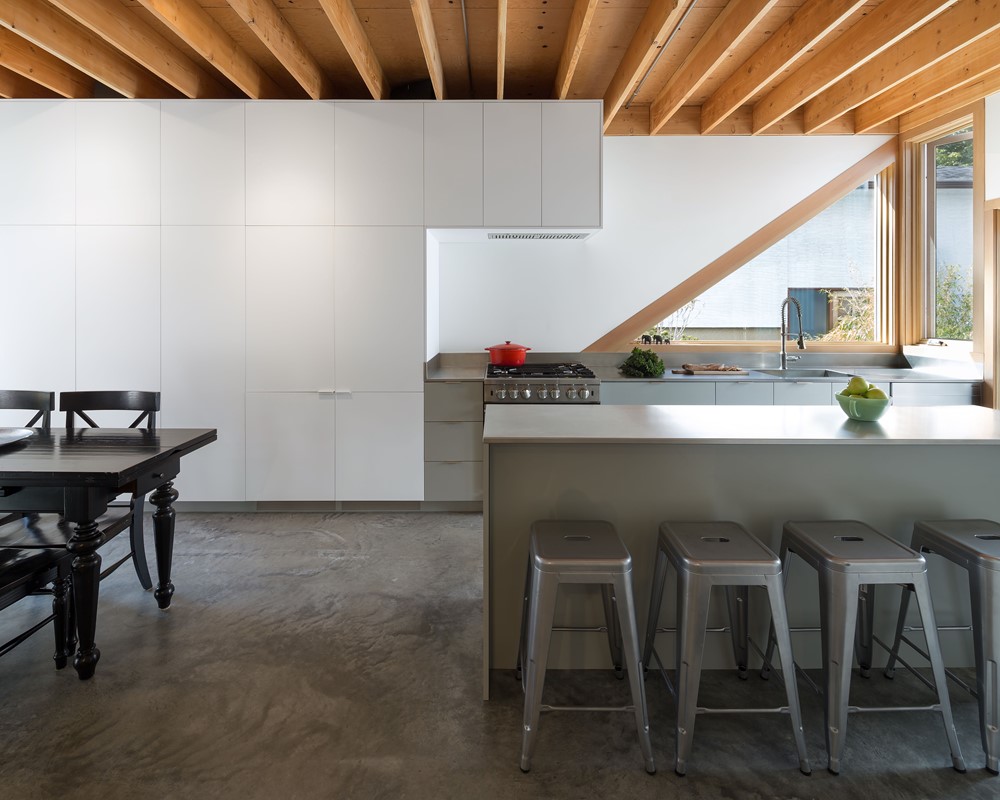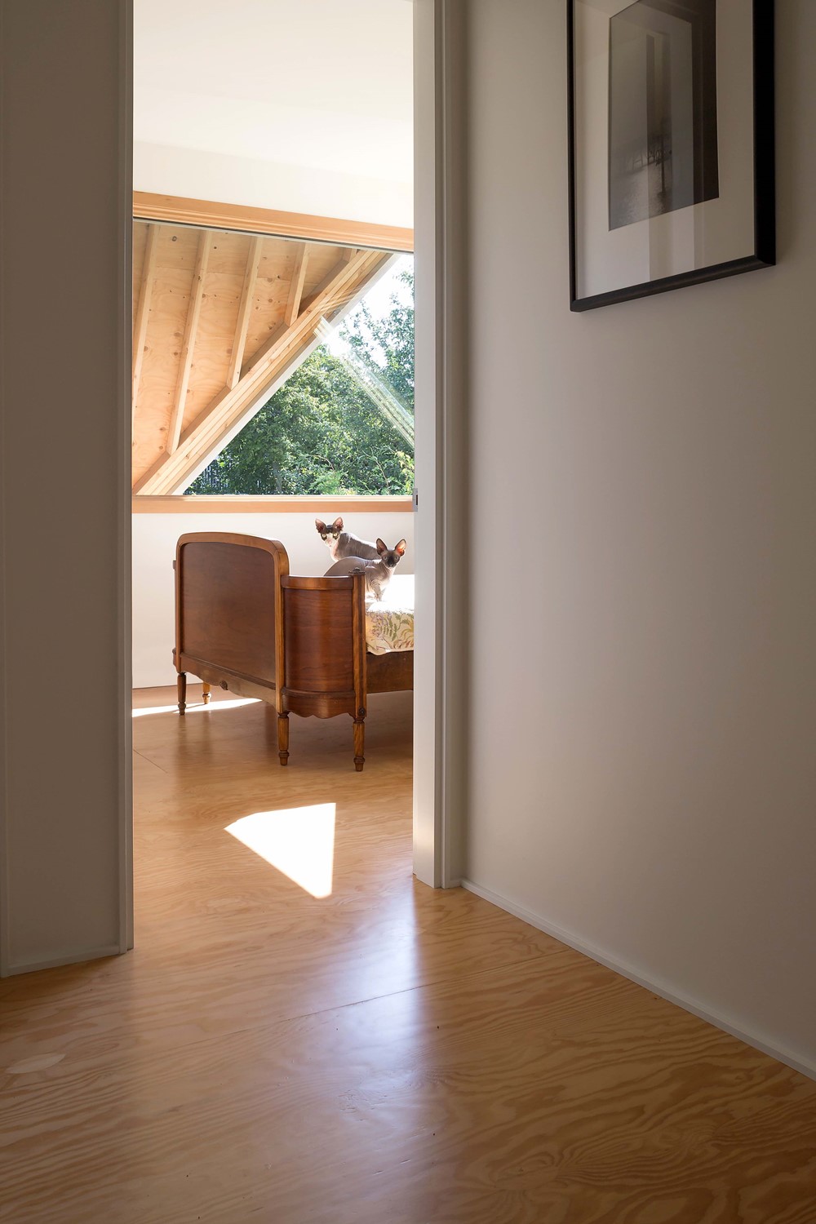This double headed house’s architecture was designed by D’Arcy Jones Architects to be both open and private, while bold and modest. This single building has two units. Designed for three generations to live side-by-side, the units are separated by interlocking private courtyards, a common stair and air-locks. Photography by Sama Jim Canzian.
.
 The front and the back faces of the building are identical, and the sides have identical mirrored facades. A robust palette of wood windows, corrugated metal, bleached cedar, concrete floors and exposed framing creates unpretentious living spaces that will look better with time. The unconventional form is Inspired by Coast Guard ships, helicopters, home-raised chickens and the eclectic streetscape.
The front and the back faces of the building are identical, and the sides have identical mirrored facades. A robust palette of wood windows, corrugated metal, bleached cedar, concrete floors and exposed framing creates unpretentious living spaces that will look better with time. The unconventional form is Inspired by Coast Guard ships, helicopters, home-raised chickens and the eclectic streetscape.
Builder: www.aryze.ca



