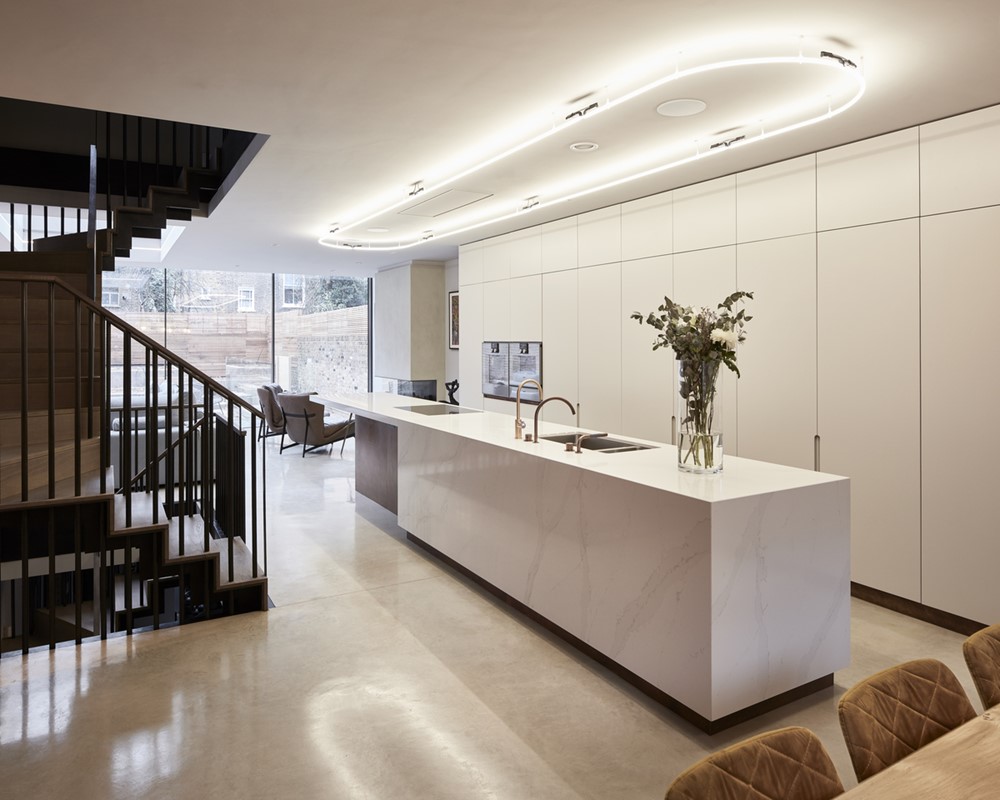This property designed by Paul Archer Design is a large end-of-terrace in the East Canonbury Conservation Area with five floors and garden. The property had been altered in the past. Having been divided into flats, with almost all period features lost the house was ready for a transformation! Photography by Oliver Perrott.
.
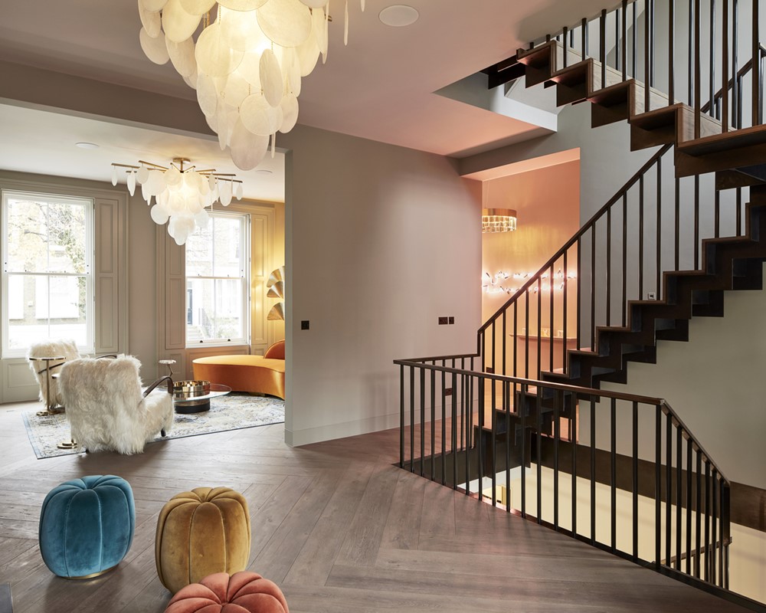
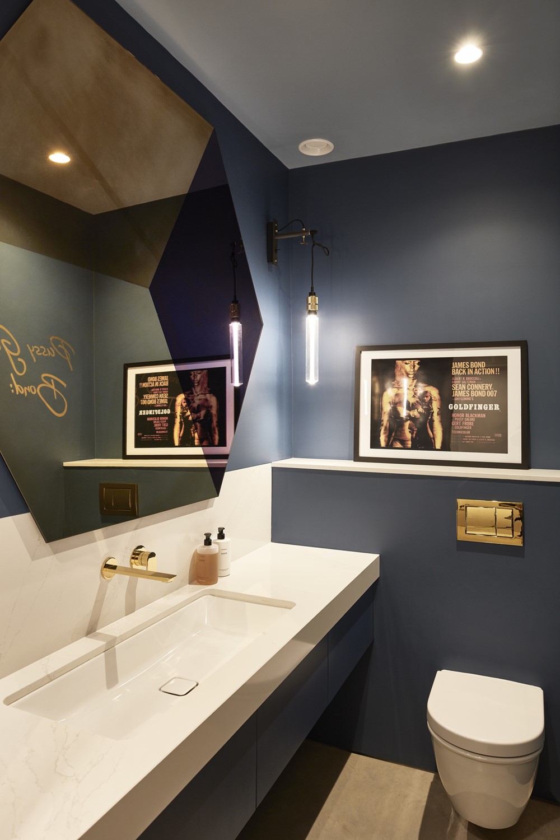

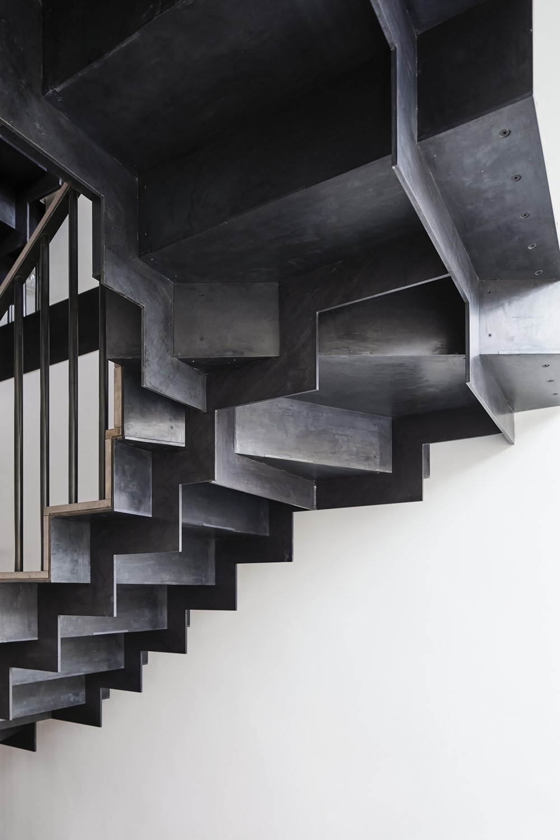
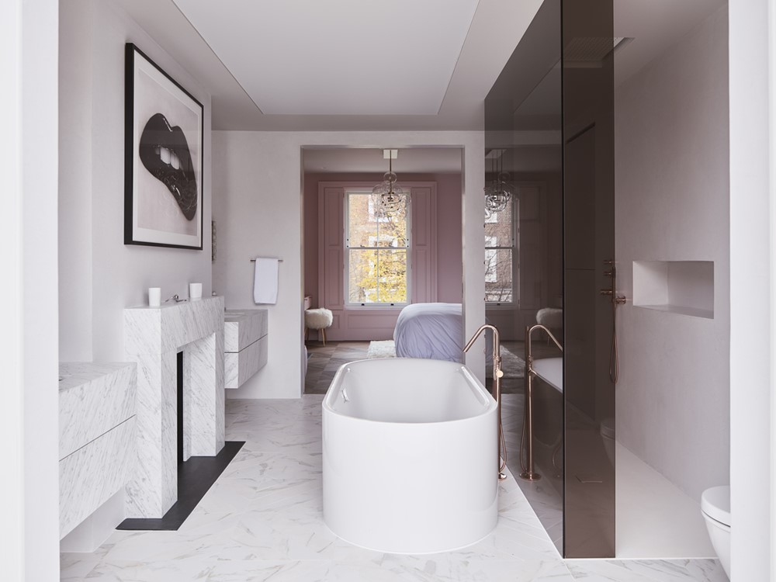
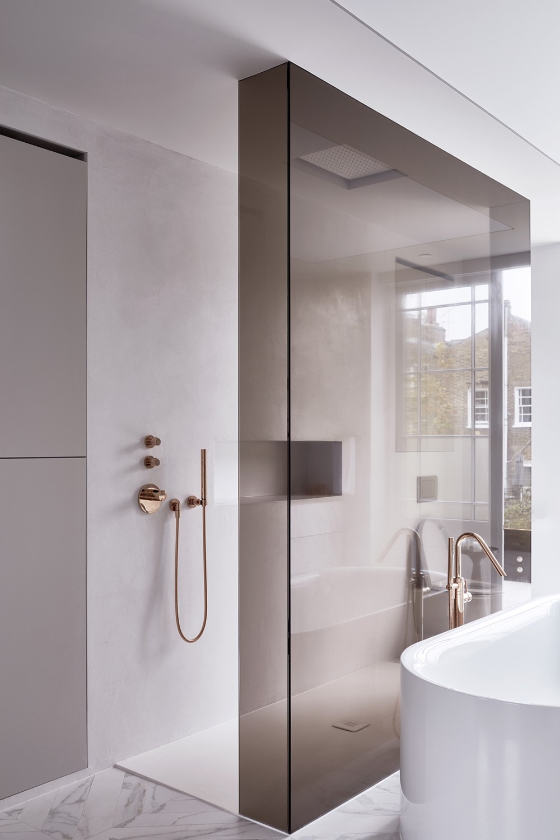
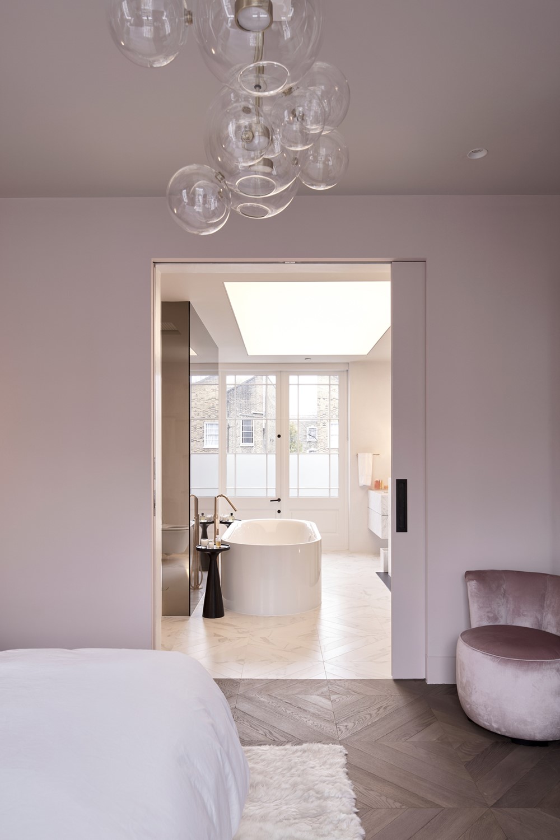
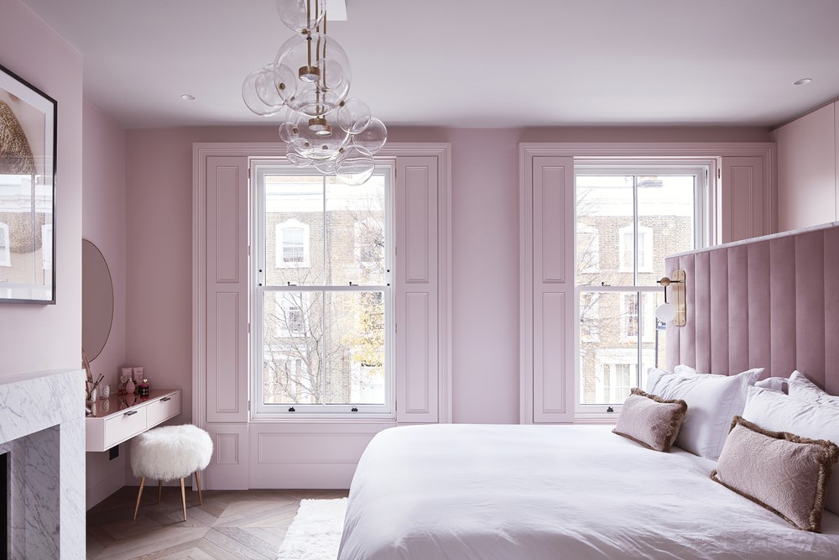
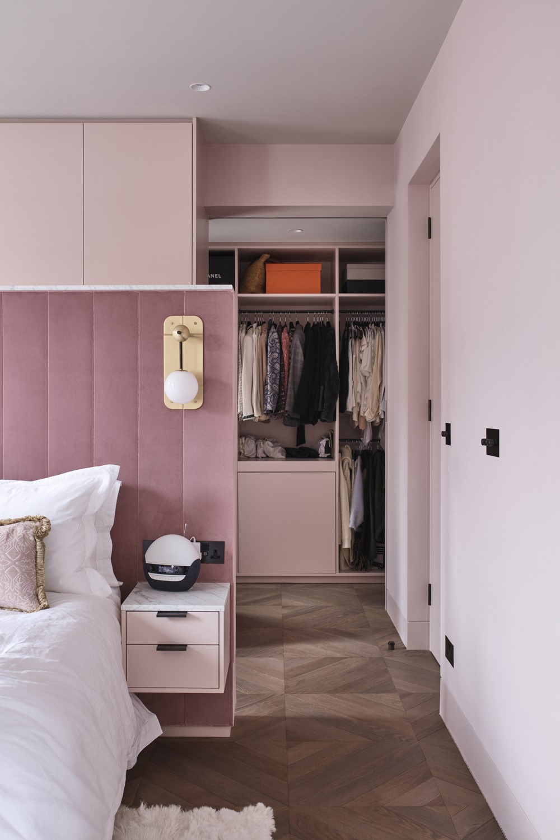
The clients brief was for a generously proportioned, comfortable house, with an open feel and well connected to the garden, along with open plan kitchen, space for entertaining and a generous master floor, with en-suite and dressing room. Furthermore a home gym!
To fulfil the brief we extended the property to the rear, and planned a basement below the footprint of the house. The project now comprises two generous reception rooms on the upper ground floor. Kitchen and dining with casual seating area and access to the garden are on lower ground floor. The basement accommodates the gym (and shower room), with access to the garden and the mancave, a home office and cinema room. Despite on basement level, the mancave offers a view from the desk, through the stairwell into the three canopies of surrounding rear gardens.
The first floor is taken by the generous master suite, with large bathroom including double shower, soaking tub and access to a balcony overlooking the garden. Further, a generous walk in wardrobe. On the top floor are two bedrooms for guests and two bathrooms.
The exterior underwent a full refurbishment, with new windows throughout, a new roof and upgrade of external walls. The front elevation retains its historic character. The rear extension features a set of large sliding doors, connecting garden and lower ground floor living area. Predominant materials are london stock brick for side walls, and a folded bronze frame, creating a contemporary yet classic connection between Victorian rear facade and contemporary interior. A large marble nature-panel a nod to mid-century modernist architecture, adds lightness to the design.
The aim for the interior was to create a modern yet timeless look, working with the proportions of the existing property, high quality materials and detailing throughout.
Colours throughout are a warm palette of greys, with complimenting accent colours and materials. This concept ties all areas together, yet creating an individual feel in different areas.
The key piece, spanning across all floors of the house is the bespoke steel staircase. All structure is exposed and blackened. Treads are covered with painted oak, matching the floor on upper ground and first floor.
