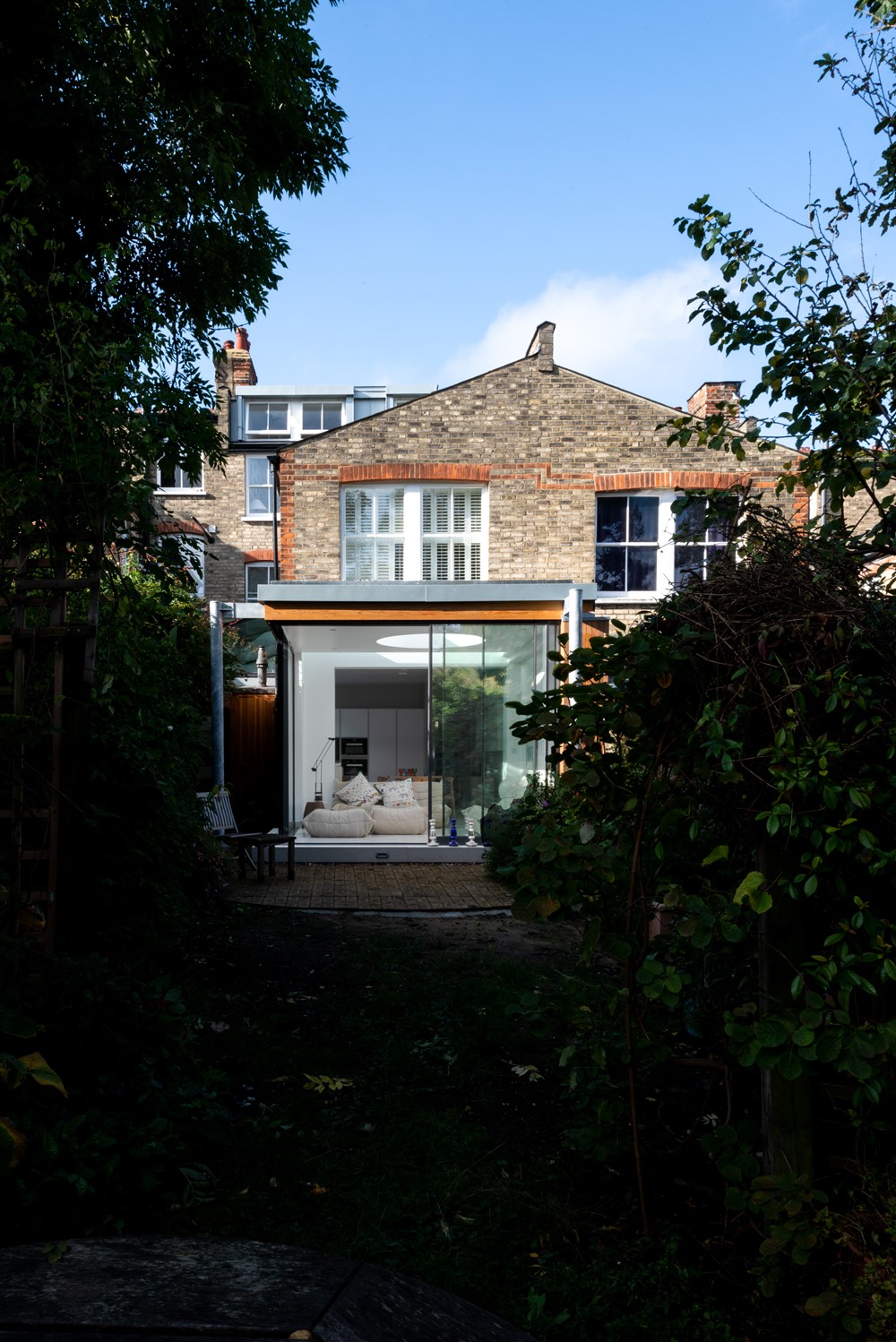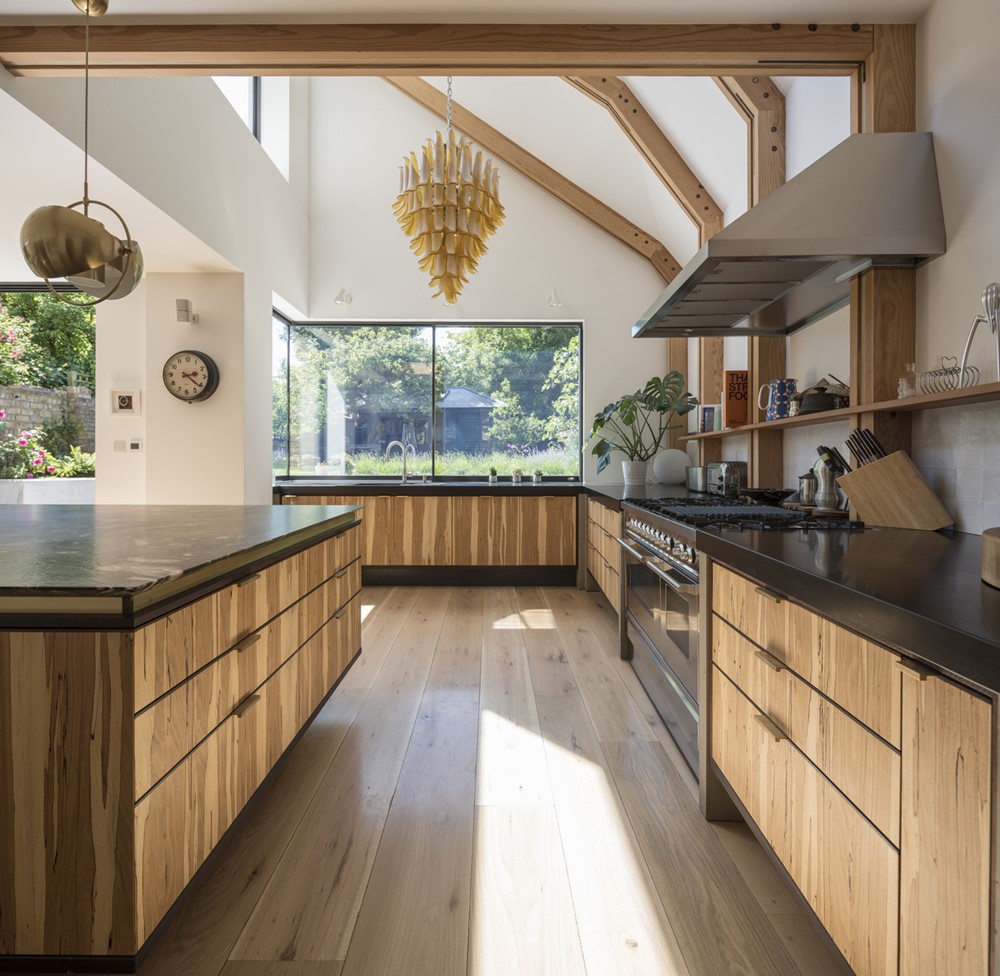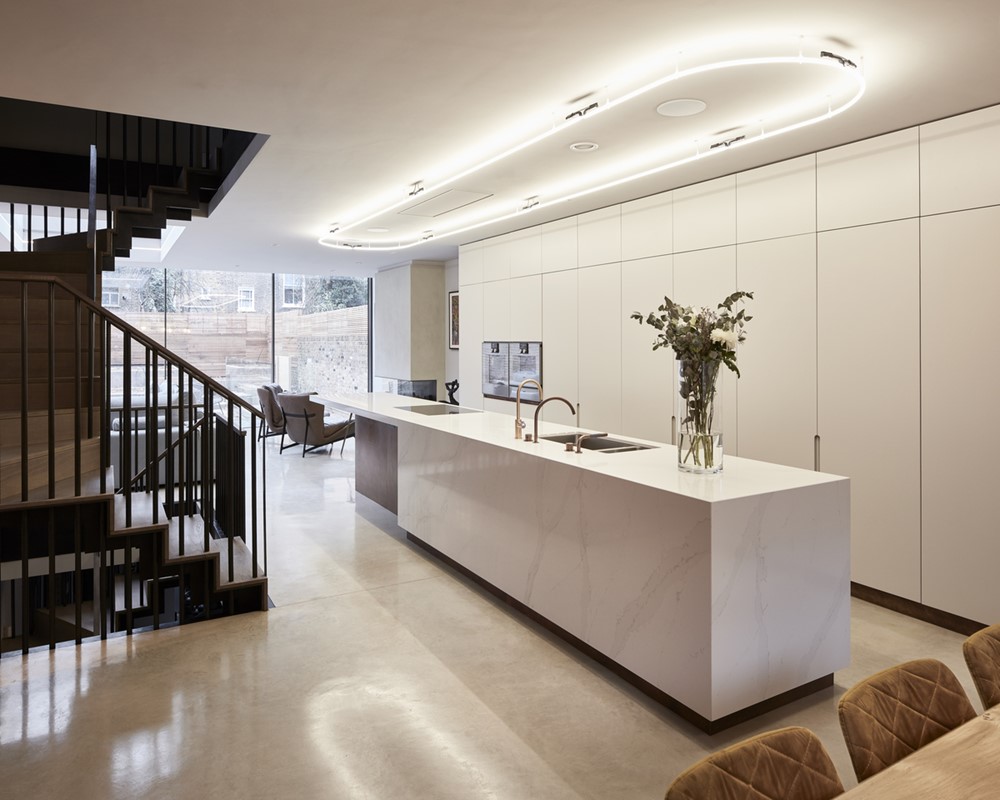Rosebery House is a project designed by Paul Archer Design. The clients had just installed a new kitchen, when they realised the house needed much more attention. They approached us and the main brief was “to get things right!”. So we ended up doing a full refurbishment of the house, we touched every room and every surface. In some areas more intervention was needed, in other areas we only replaced finishes. Photography courtesy of Paul Archer Design.
Tag Archives: Paul Archer Design
Leave a reply
Boscombe House by Paul Archer Design
Boscombe House is a project designed by Paul Archer Design. The clients approached us to design an extension to their Victorian end-of-terrace house. They asked for a kitchen and living area to suit small and large parties for family and friends entertaining. Look and feel of the interior and the exterior were very important to the client as was a clear architectural expression. Photography by Matt Chisnall.
.
Oakley House by Paul Archer Design
This property designed by Paul Archer Design is a large end-of-terrace in the East Canonbury Conservation Area with five floors and garden. The property had been altered in the past. Having been divided into flats, with almost all period features lost the house was ready for a transformation! Photography by Oliver Perrott.
.



