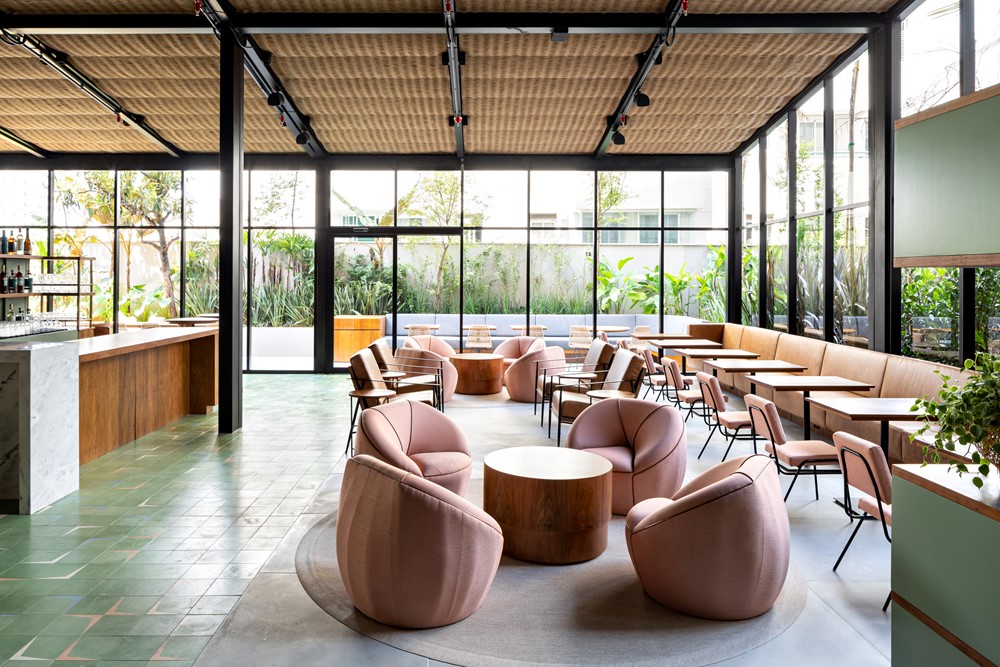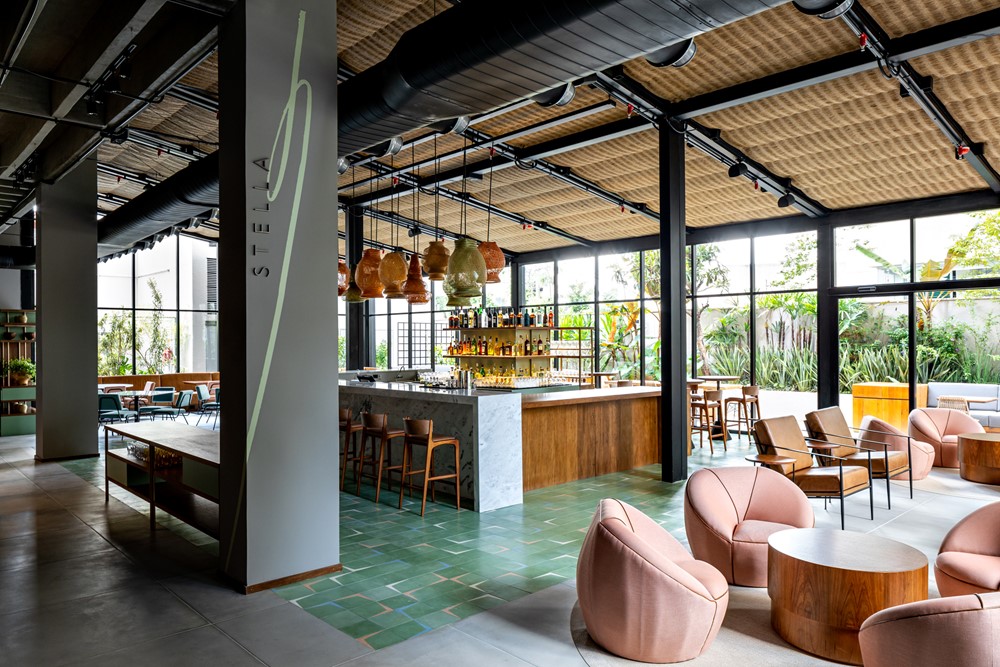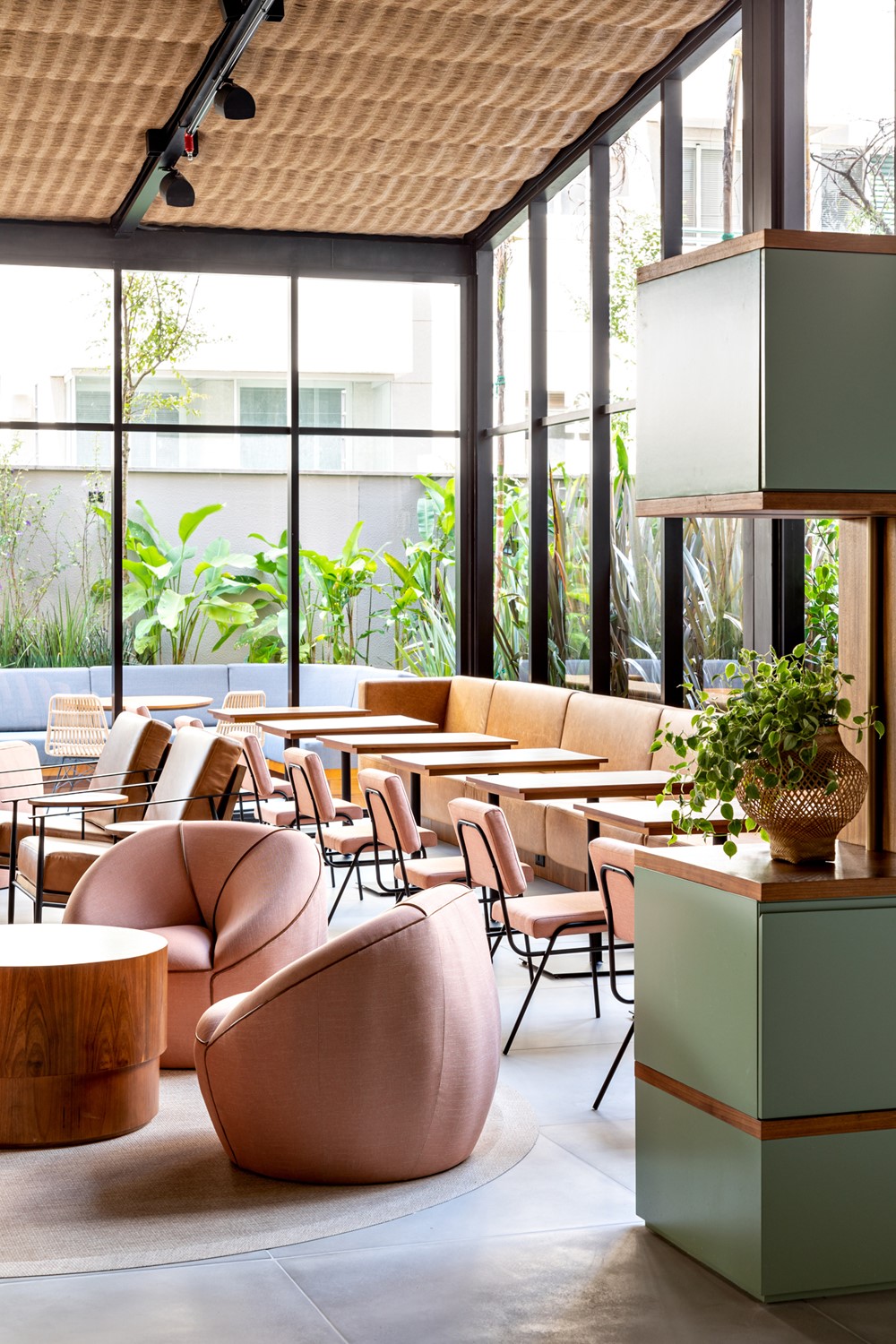Canopy by Hilton São Paulo Jardins is a project designed by M Magalhães Estúdio. The hotel, which is located in the original Stella Building from the 60s, highlights the freshness and exalts the architecture, design and history of São Paulo. photography by Fran Parente/ Divulgação.
.
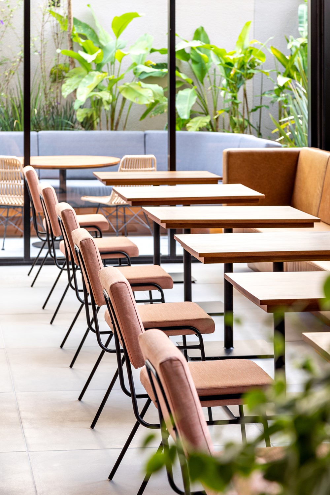


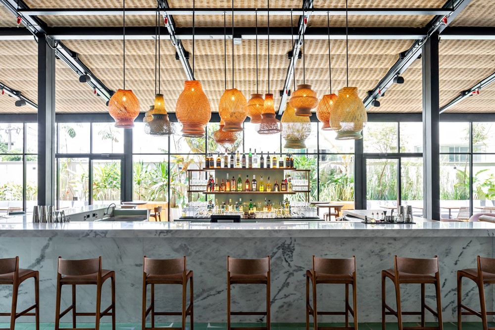
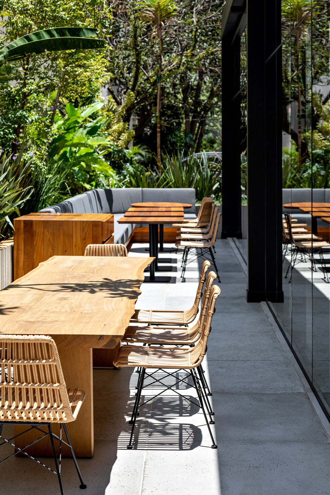
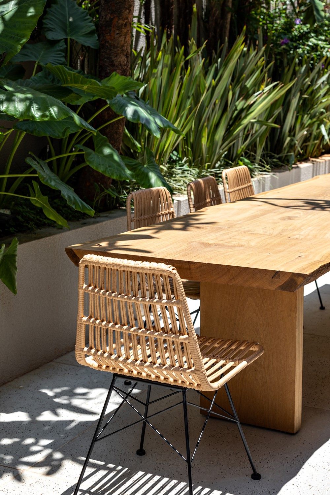
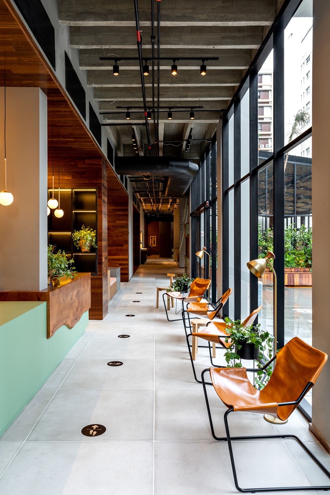

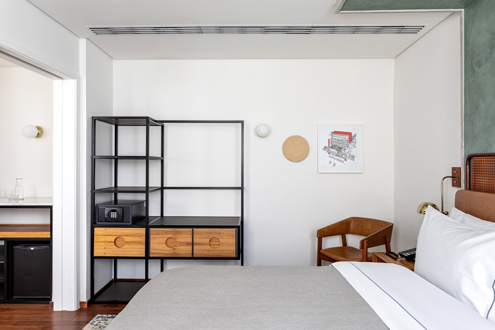
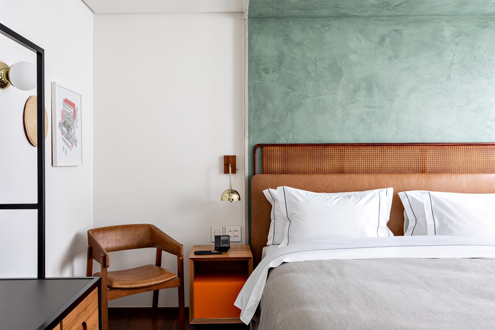
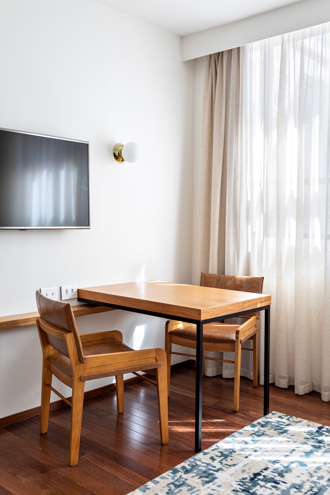
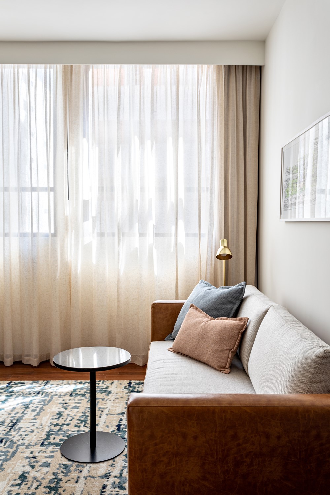
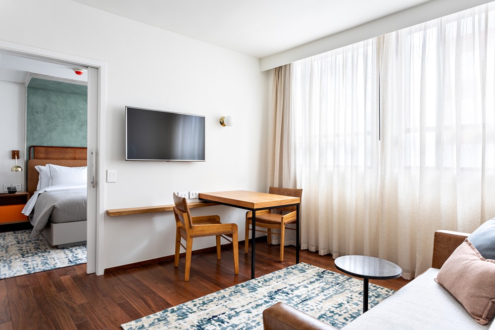
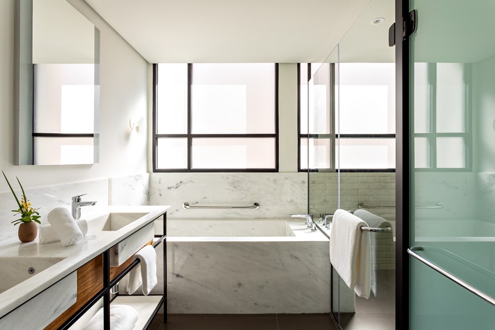
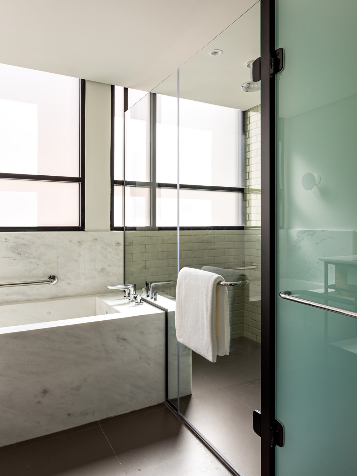
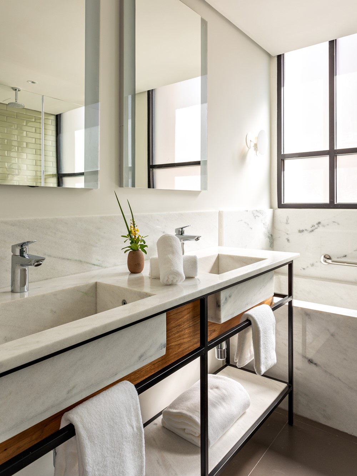
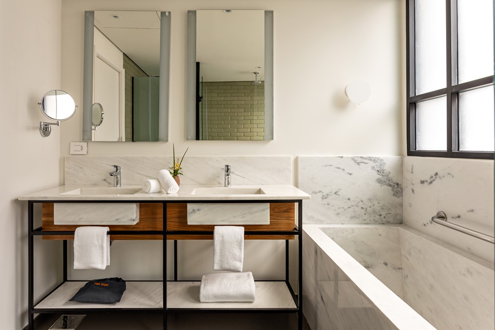
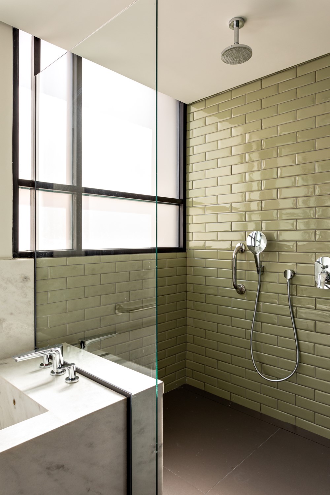
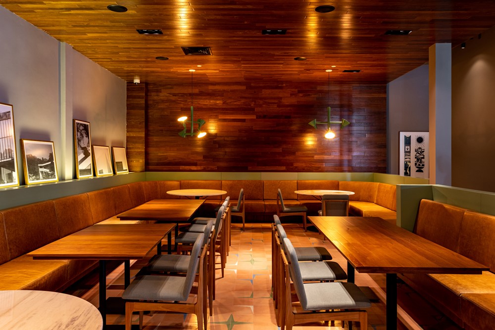
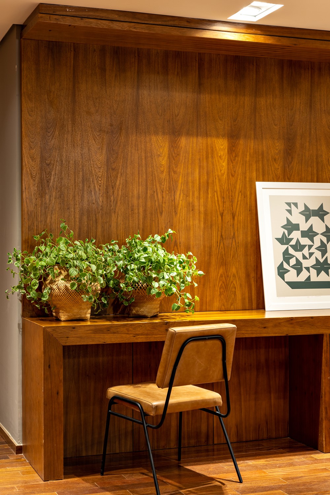
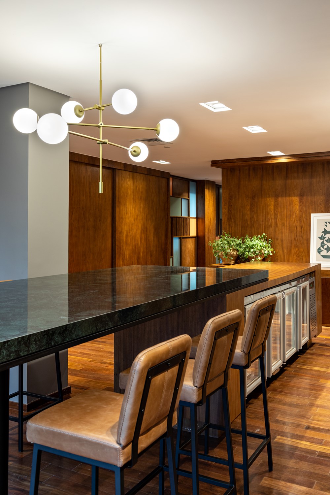
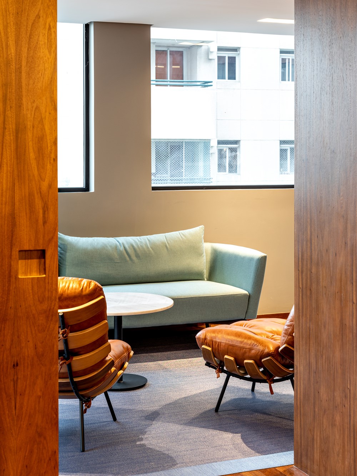

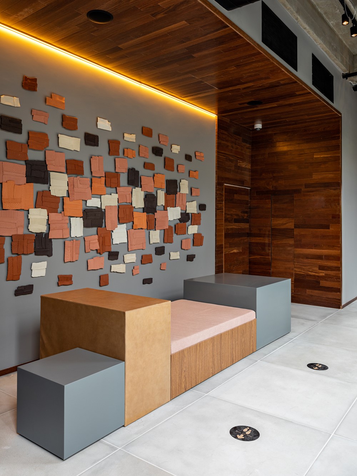

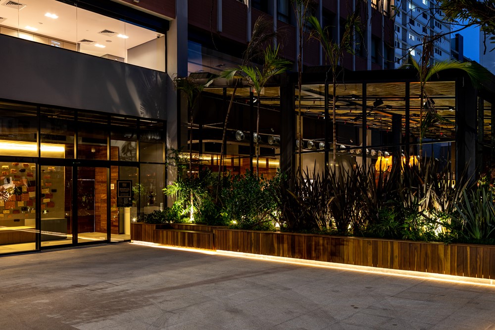
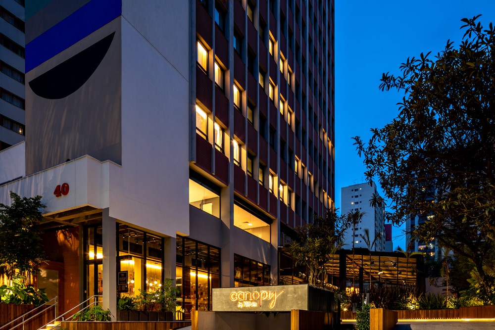
São Paulo, 2021 – M Magalhães Estúdio, which is headed by the architect Maria Magalhães, is responsible for the interior design of Canopy by Hilton São Paulo Jardins. The old Edifício Stella, an original residential project from 1960 with a project by Crocce, Aflalo and Gasperini, won an architectural project by Marchi Arquitetura and with the Incorporation of Tati Construtora e Incorporadora.
The project seeks to qualify the surroundings giving new life to the building. “The reoccupation of its interiors, as well as the urban gains it brings to the city, is, for me, a cause for joy. The requalification of urban spaces is even the subject of my master’s degree and a subject of interest to the firm “, reinforces Maria Magalhães.
Given this scenario and in a plural way, the office sought to unite elements of sophistication, fun and freshness, in addition to extolling the architecture, design and history of São Paulo. This concept gained strength in the interiors with the choice of artists, furniture, colors and other elements. The result is a hotel designed to connect guests from all over the world to the great city that is São Paulo.
To define your identity, a color palette runs through all floors. Green, orange, earthy, calm, natural and warm tones, along with organic, casual and fun textures are present. The color in the project is a bit like São Paulo: the way you observe it changes depending on the angle and the light. It may be a jungle of stone, gray, green, but interesting and made of unique marks.
Architecture / Stella Building (1960): Crocce, Aflalo e Gasperini
Architecture: Marchi Arquitetura
Interiors: M Magalhães Estúdio (Maria Magalhães, Camila Rossi, Tania Werneck, Larissa Reis)
Render: Ana Guedelha
Client: Tati Incorporadora
Location: Jardins I Rua Saint Hilaire São Paulo
Area: 4.000m2
Incorporation: Tati Construtora e Incorporadora
Ladscaping: Martha Gavião Paisagismo
Light: Senzi
Implantation: Hamam
