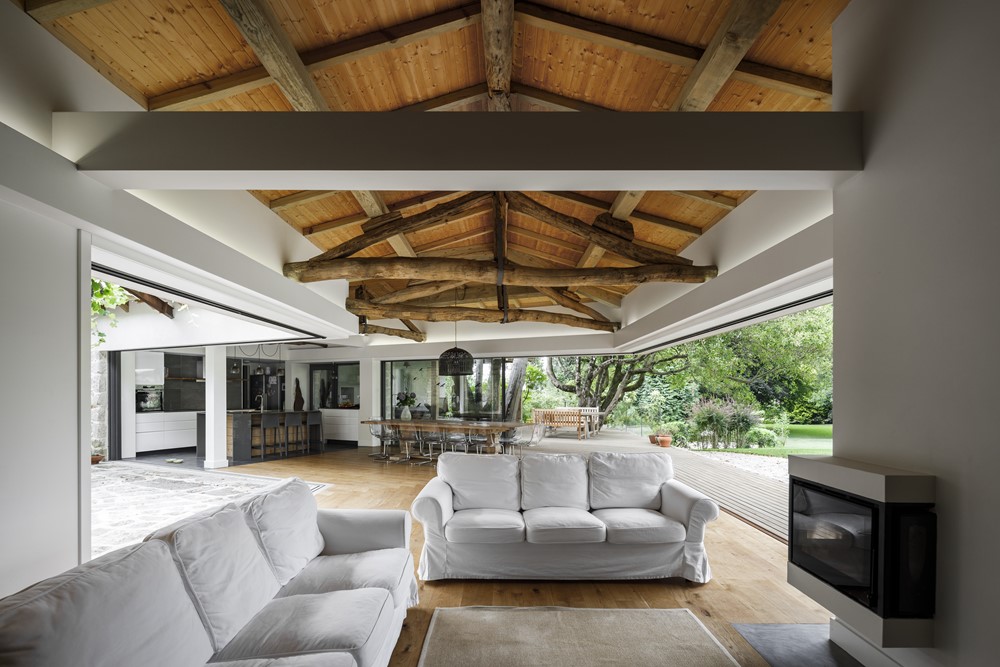Prahran House is a project designed by Eliza Blair Architecture. Turning to face the sun in this Prahran addition creates a comfortable and light filled family home with a seamless connection to the garden. Photography by Veeral Patel.
.
Prahran House is a project designed by Eliza Blair Architecture. Turning to face the sun in this Prahran addition creates a comfortable and light filled family home with a seamless connection to the garden. Photography by Veeral Patel.
.
RZ APARTMENT is a project designed by the brazilian offices RUA 141 Arquitetura and Zalc Arquitetura. The project has an upcycling concept that brought major changes to prioritize use of space. Photography by Rômulo Fialdini
.
The Colander by Unagru Architecture Urbanism was a traditional Victorian terraced house, with a very long and dark entrance hall, very dark kitchen and dining rooms with hardly any direct light. Photography by Sara Moiola.
.
NIU N160 is a project designed by Fran Silvestre Arquitectos. We have always been fascinated by lipograms, which are texts in which a letter is systematically omitted. This limitation is an effort to find the appropriate lexicon. We also love the example of the Blue Nudes, the famous series of works by Matisse in which, when his health was deteriorating, he decided to simply cut out some cardboard that he had previously painted blue with scissors, he used this collage technique when it was impossible for his hands to respond to the brush, the result is moving. Sometimes these limits, not always self-imposed, favor creativity. With this spirit of limiting resources, a series of projects were born, the first example of which is the N160 house. Photography by Jesús Orrico.
.
This project designed by Bradley Van Der Straeten takes its name from the two new large vaulted roof windows that flood the dining space with natural light. The distinctive sloping, plywood sides to the vaults open out the view to make the space feel spacious and dynamic. The plywood theme is continued on one wall face, with fitted storage and with a long bespoke dining bench where the owners can sit and admire the view. photography by French + Tye.
.
The White Apartment designed by NAME architecture is a combined refurbishment of two Parisian apartments to create a unique family dwelling. Two adjoining apartments have been combined to create a single family sized flat along with a well-designed studio for rental. Layouts have been reconfigured to harness the light available from two elevations and some Parisian cachet has been lent to a fairly standard space by exposing the original wooden structure. Photography by Marcela Spadaro, Naaro Photography.
.
The House designed by Raz Melamed Architect features spectacular architecture through balanced touches of concrete, wood, black and white which seamlessly lace from the exterior to the interior of the house in all their glory. Photography by Itay Benit.
.
Maximinos Apartment is a project designed by REM’A. The idea was born from the client’s most basic requests; a reformulation of the apartment that would allow for a more fluid circulation, a more practical and visually clean environment without the need for furniture and decoration. Photography by Ivo Tavares Studio.
.
Field House is a project designed by Bradley Van Der Straeten. A new triple-height stairwell has been carved out of this period property, bringing light to all three floors. Creating views across the living space formed areas of refuge and surprise by making the most of the park front setting. Photography by French + Tye.
.
Calçada House designed by Ren Ito Arq. is located in Vila de Paraíso in the north of Portugal. There were existing house from 18th century and several annex buildings with several trees in old manor with 5000m2. The site was divided by the buildings scattered throughout the project site, and each part was designed as unique place. We refurbished them to serve as a residence and a guest house. Photography by Ivo Tavares Studio.

Casa da Calçada no Porto do arquitecto Ren Ito com fotografias de Arquitectura do fotógrafo Ivo Tavares Studio
.