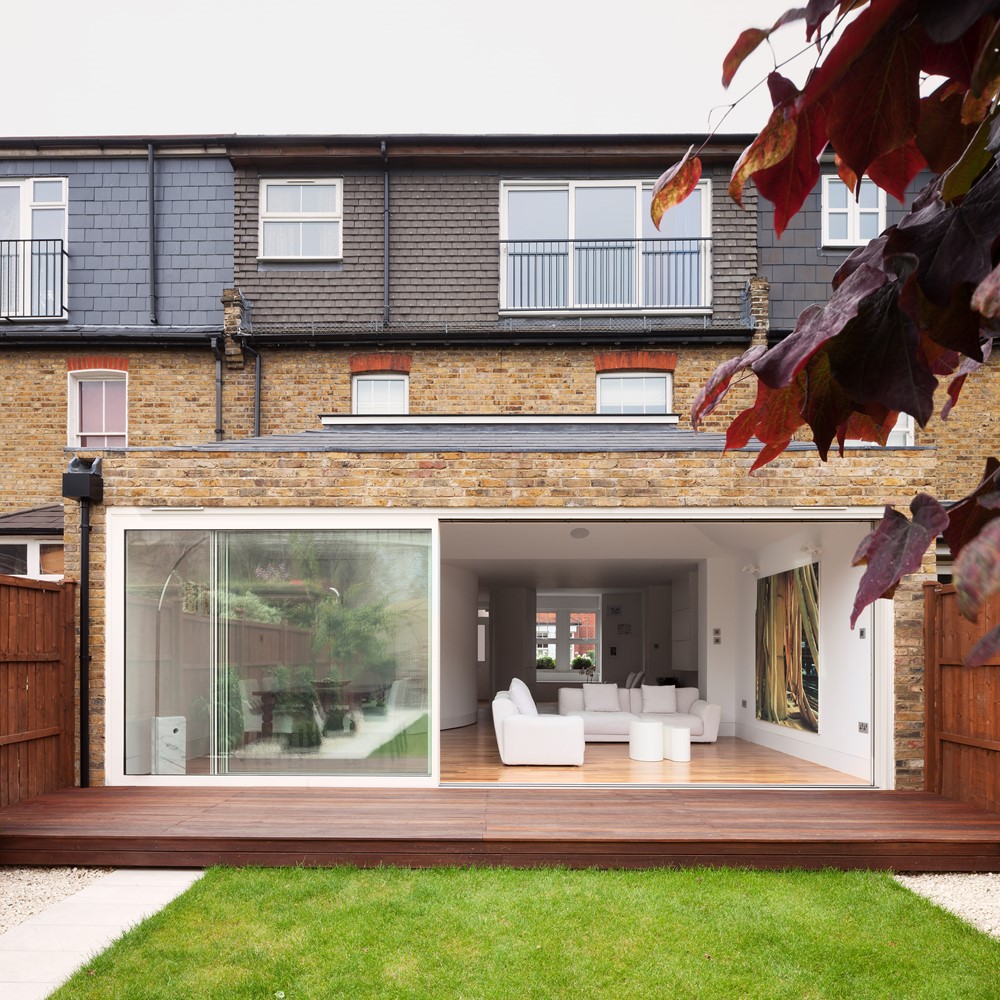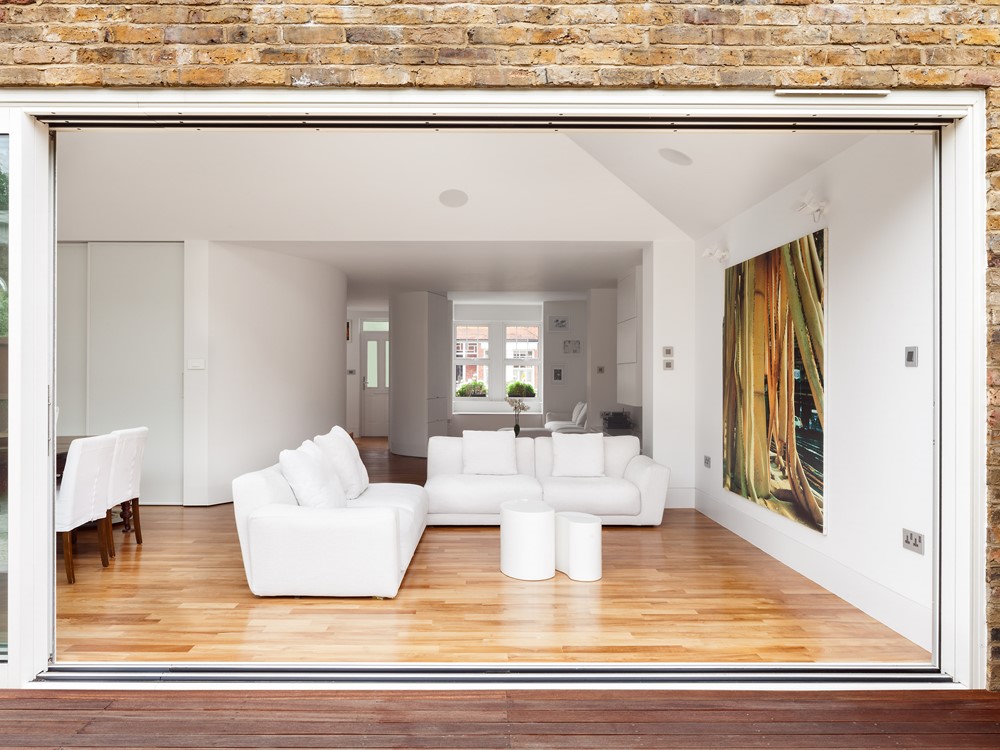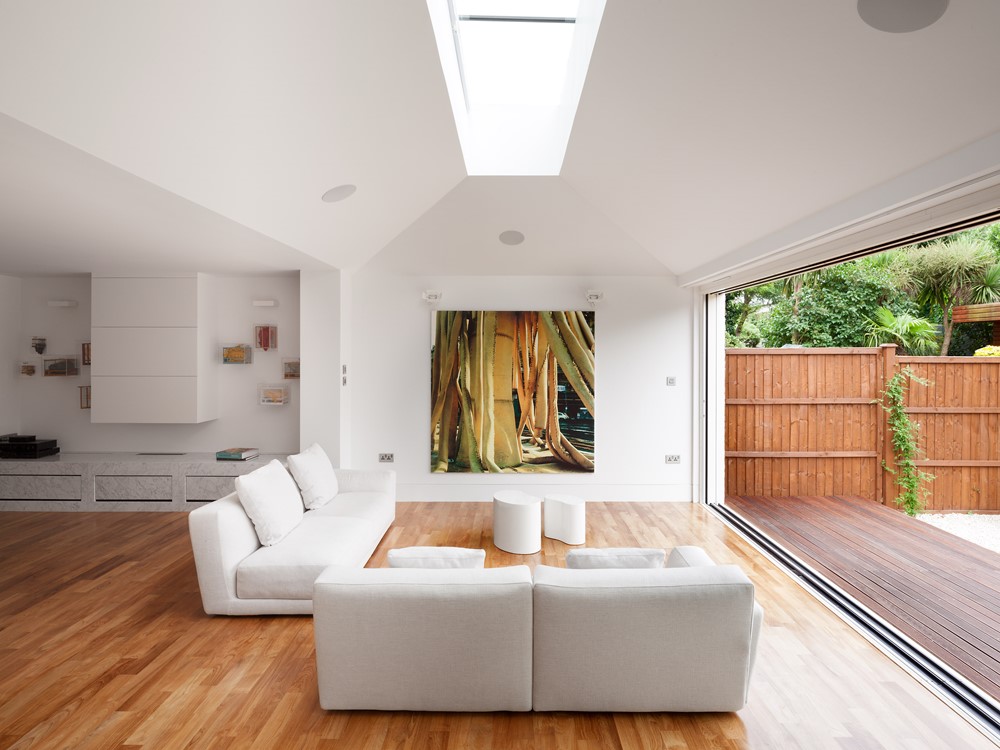The Boat & Pavilion is a project designed by Unagru Architecture Urbanism for a family of sailors. The clients approached us asking to design the extension of the ground floor and to improve the relationship to the garden. The house had been refurbished with taste about fifteen years earlier, and the clients wanted to retain part of its character. Photography by Ståle Eriksen.
.
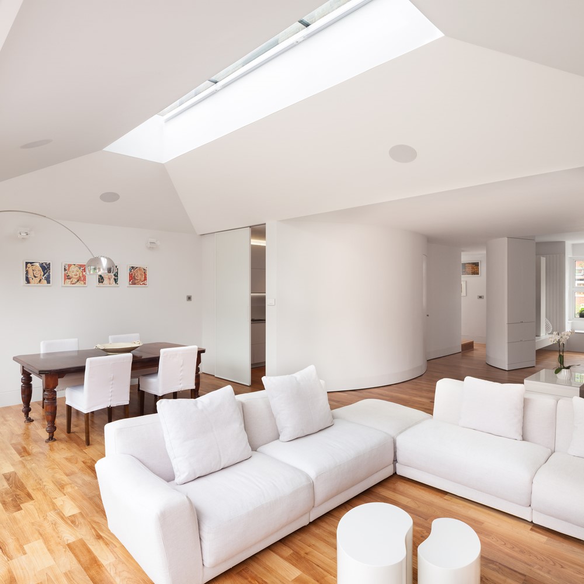
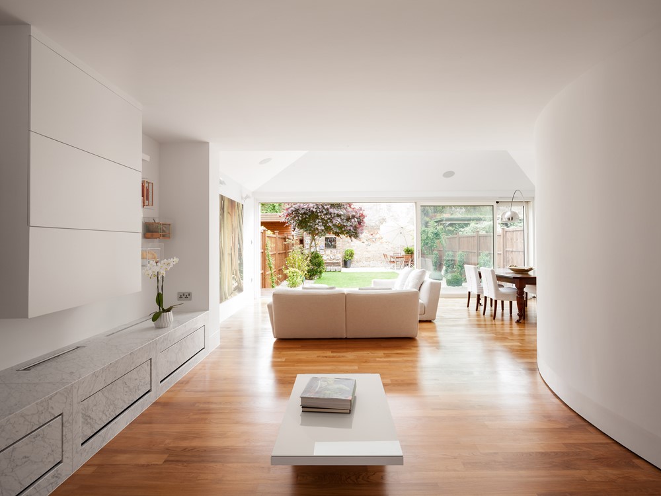
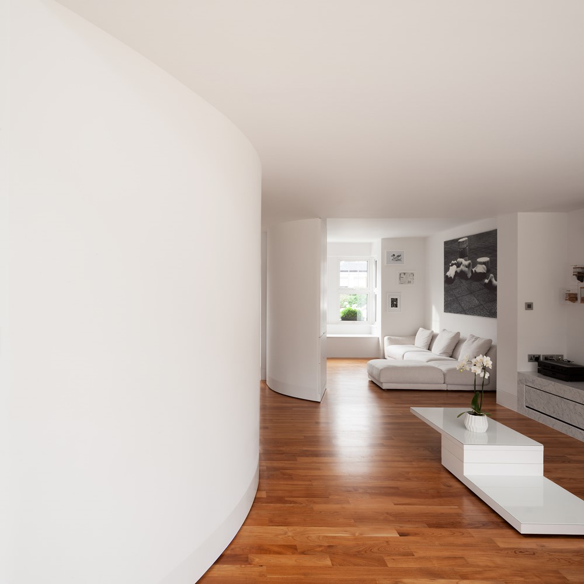
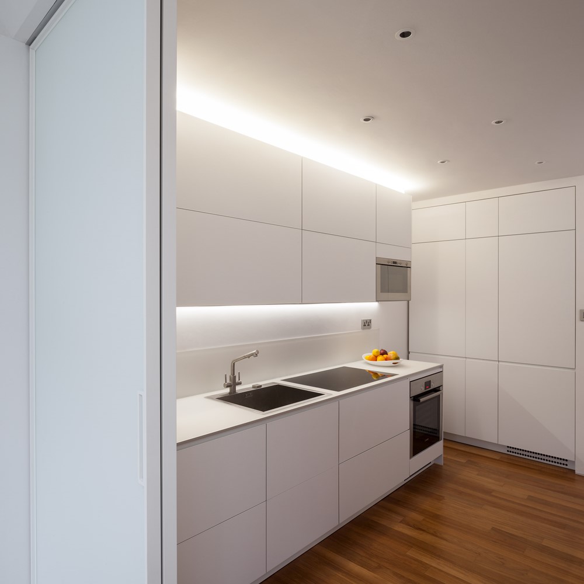
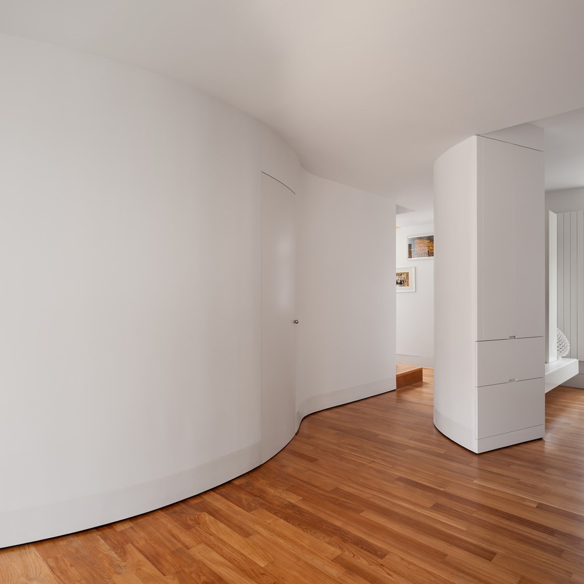
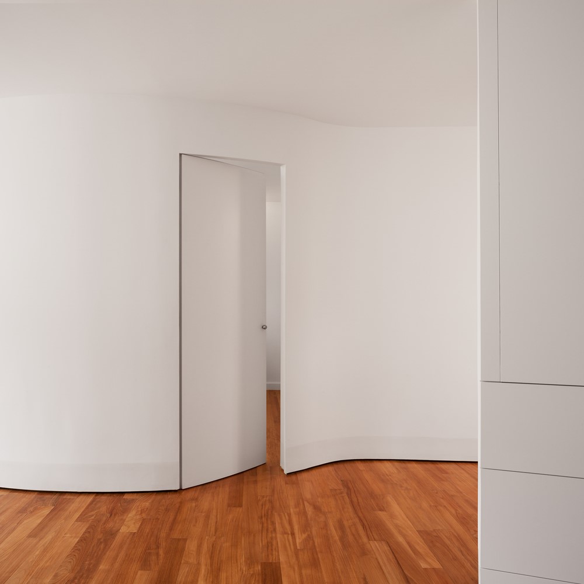
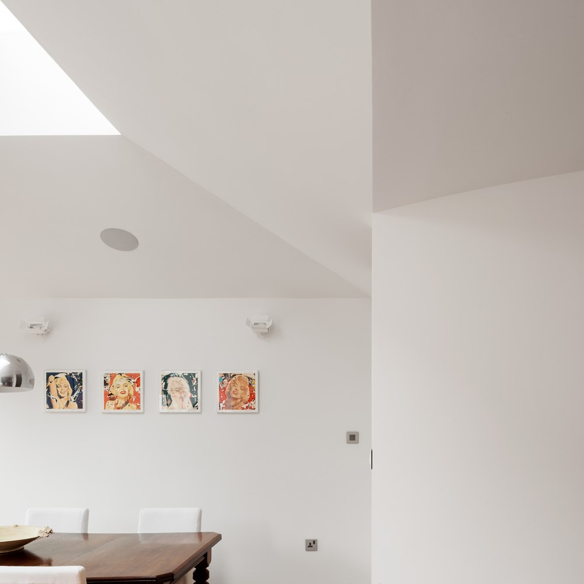
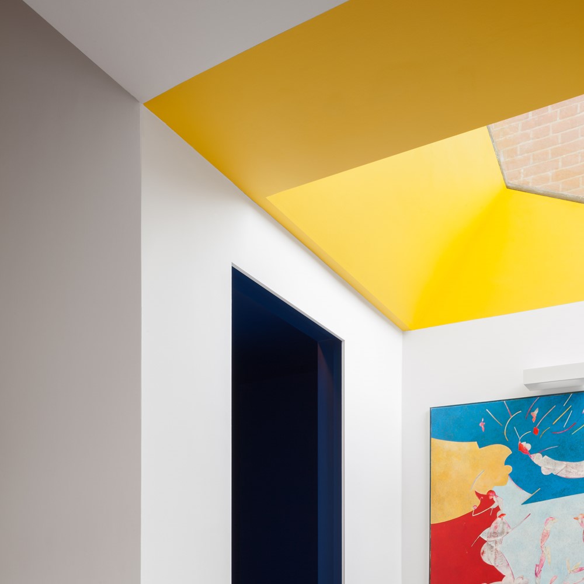
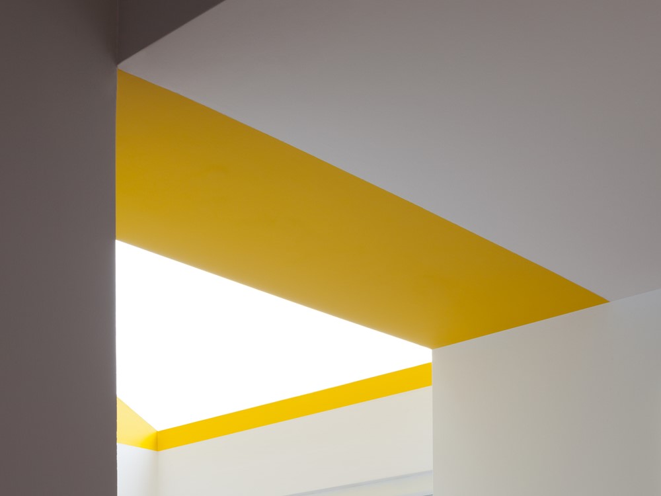
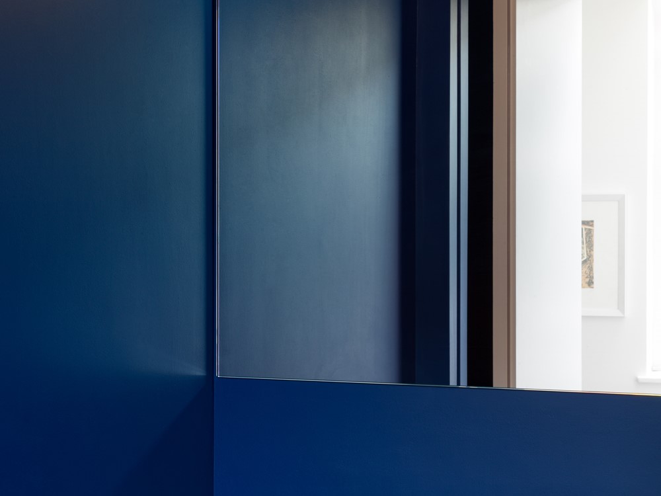
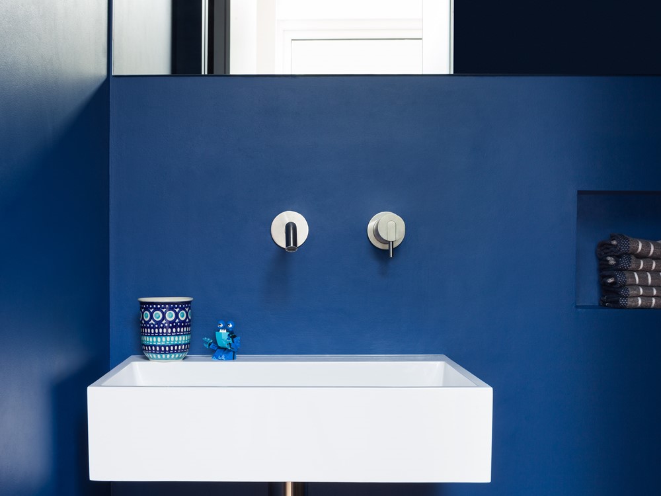

On the other hand, the layout was unpractical, with a very narrow kitchen tucked behind the stair, an extremely tight entrance and no place to leave coats and shoes— a very unpractical condition for a family with two teenage children who love the outdoors. From the outset, we decided that the extension was the perfect opportunity to incorporate all the service areas that the family needed.
“Together, we re-imagined the whole experience of the house, focusing on compression and expansion of space. The first design move has been the opening of an entrance hall, with access to service WC and wardrobe; light from above is reflected on a yellow-painted wall and ceiling to achieve warmth. View to the rest of the ground floor is partially blocked by an expectedly curved wall (a boat?) and a freestanding element. As we advance, the curved wall pushes us towards the centre of the house. From here, both the ceiling height and the brightness drive us towards the garden on one side and the snug room on the other side.”
