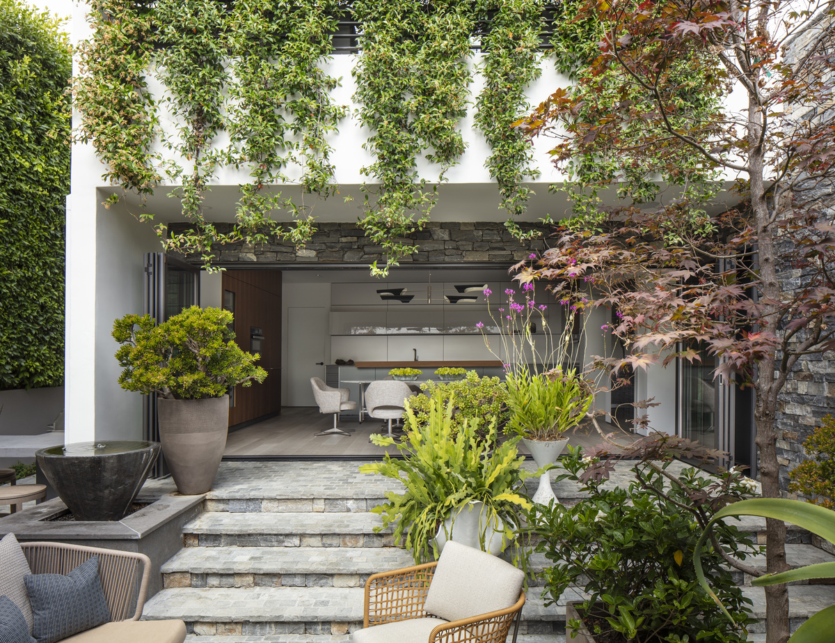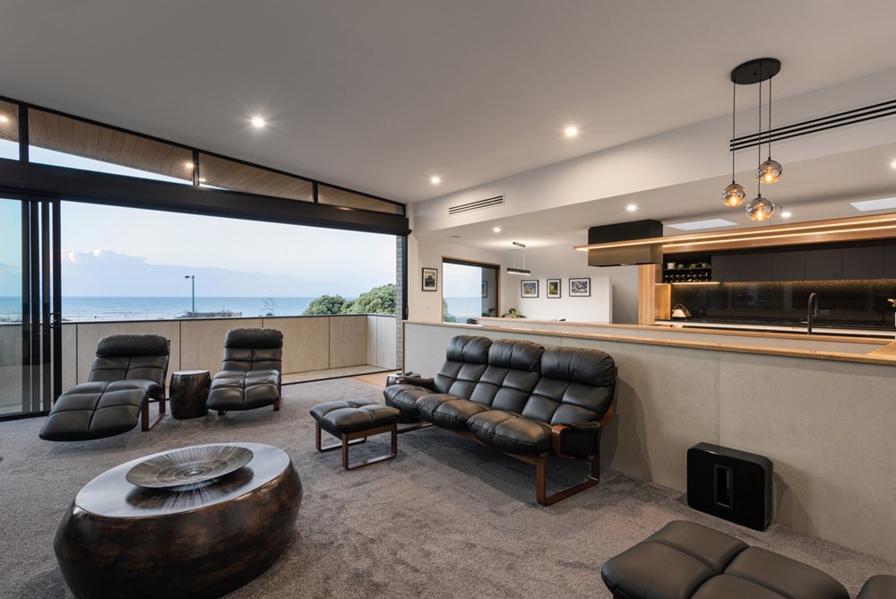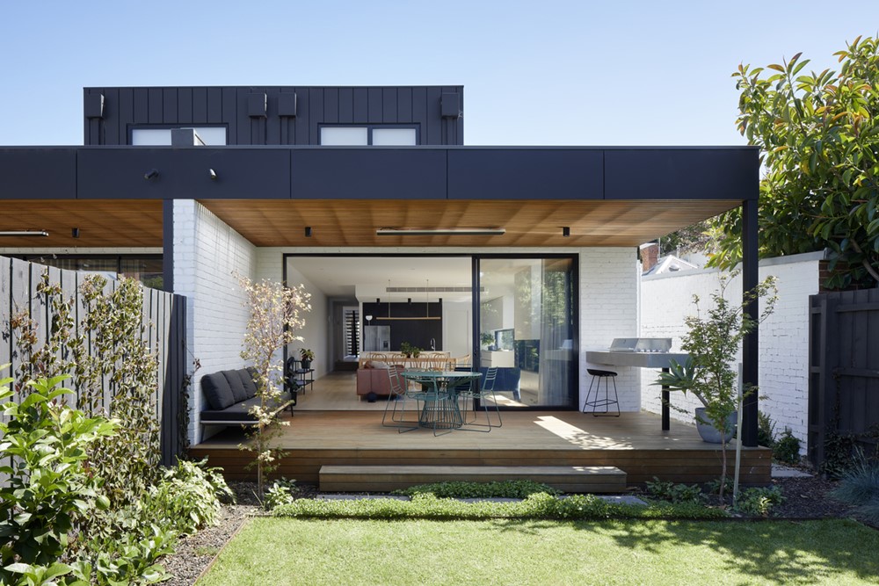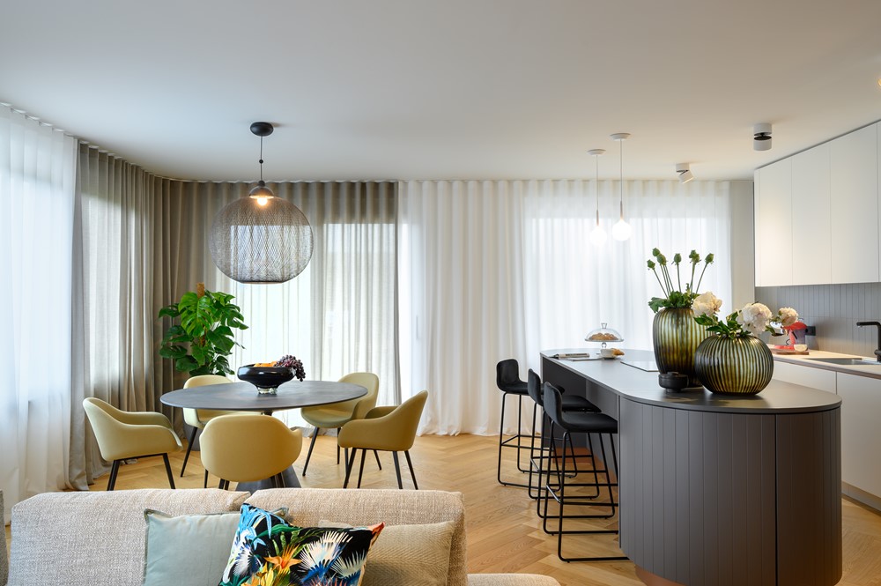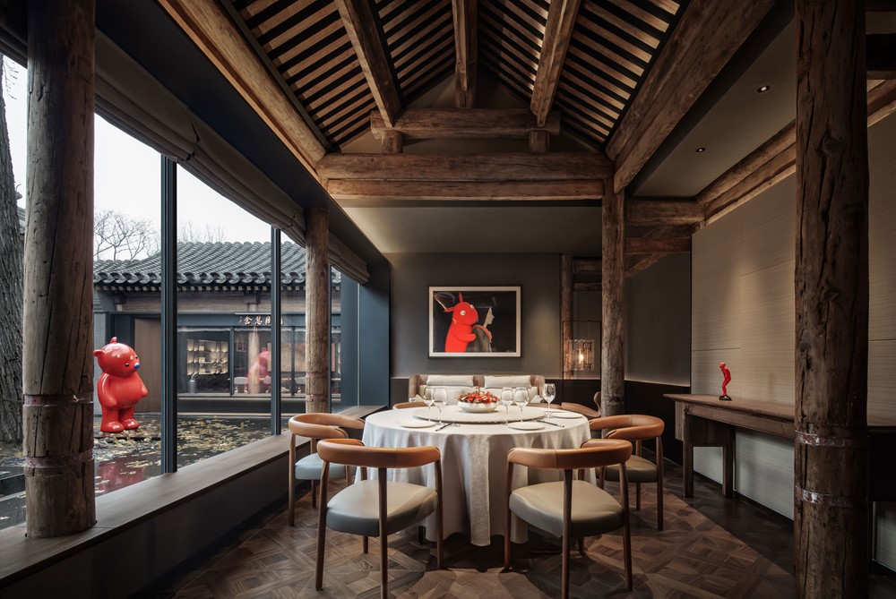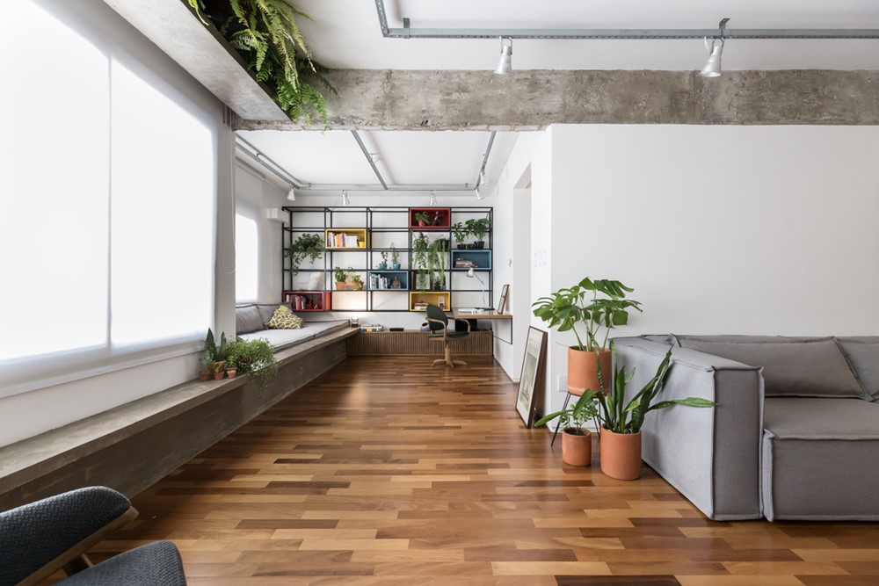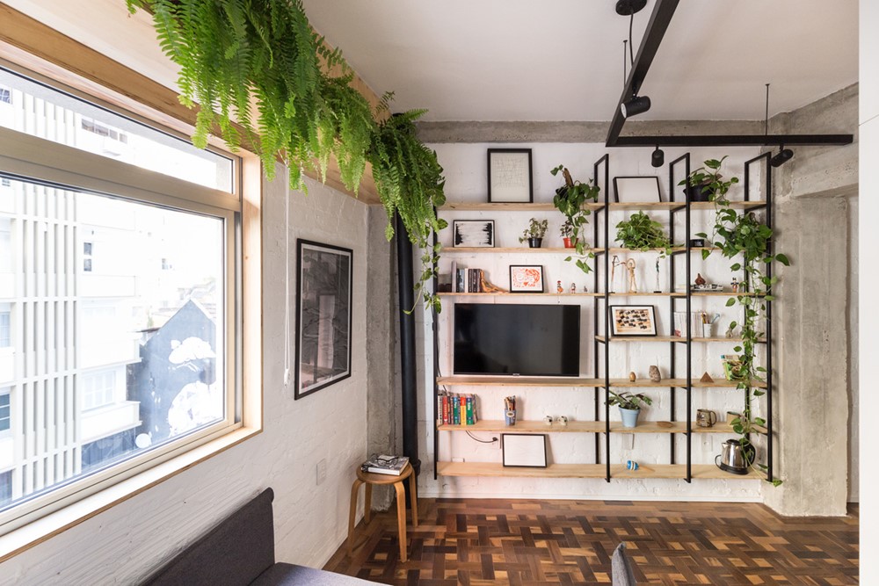Blurring the edges between indoors and out, the re-design of this Beverly Hills Residence designed by Abramson Architects focuses on redistributing the home’s layout to create a welcoming internal courtyard. Once inside the entry vestibule, a series of well-composed sightlines establish a simultaneously elegant and informal entry sequence. The lush interior garden is a sanctuary, easily accessible from the kitchen, dining room, and living room. photography by Manolo Langis.
.
