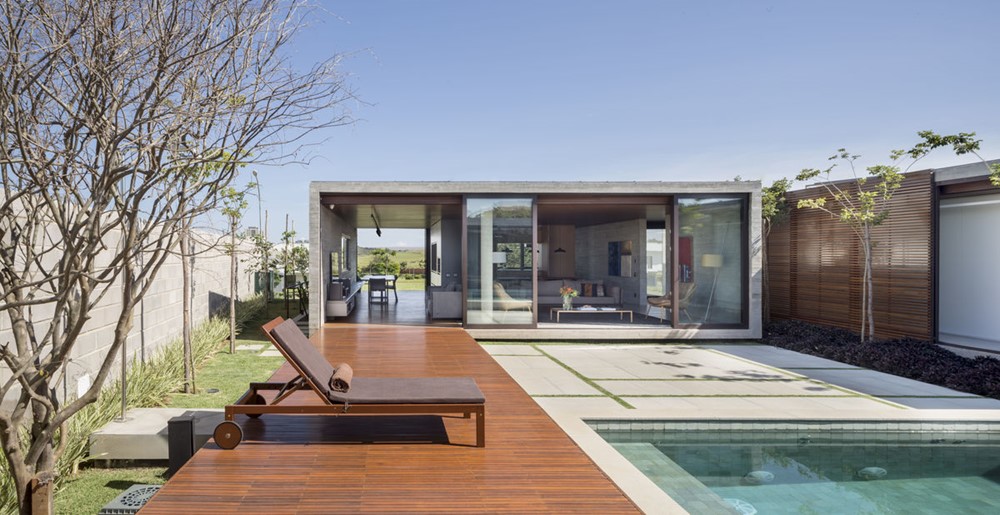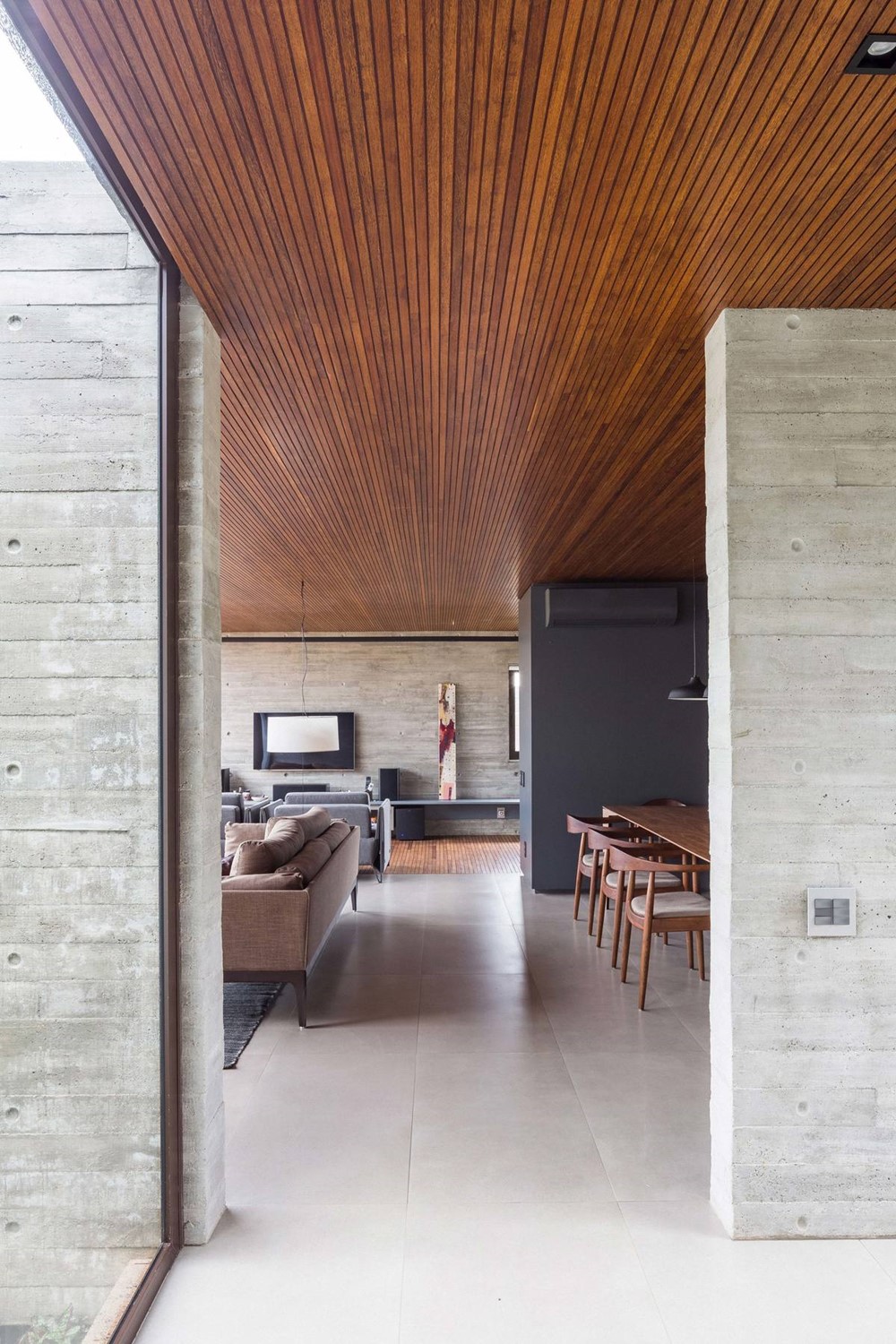This residence designed by ARQBR is located in a suburban residential area near Brasilia, Brazil. The clients’ wish was to have a three hundred square meter ground level house built, focused on common and leisure areas, initially for weekends and celebrations. Photography by Haruo Mikami, Joana França.
.
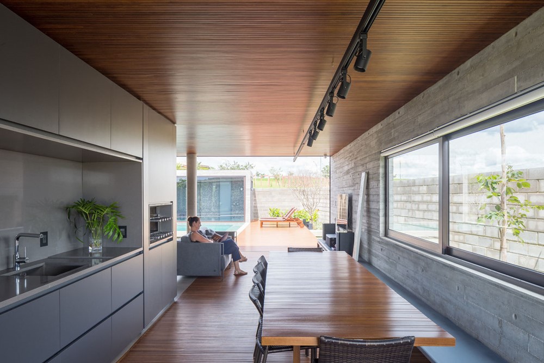
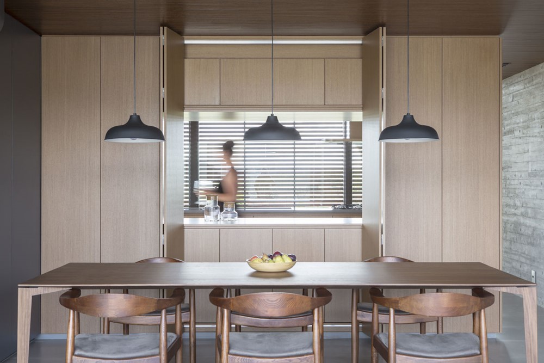
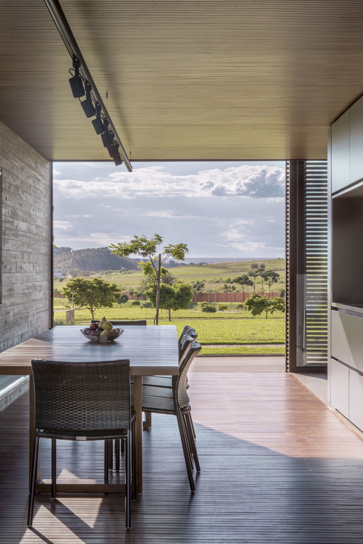
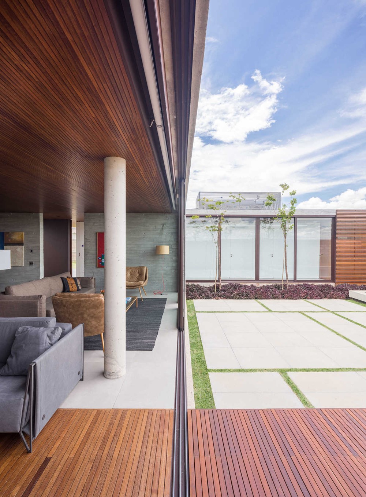
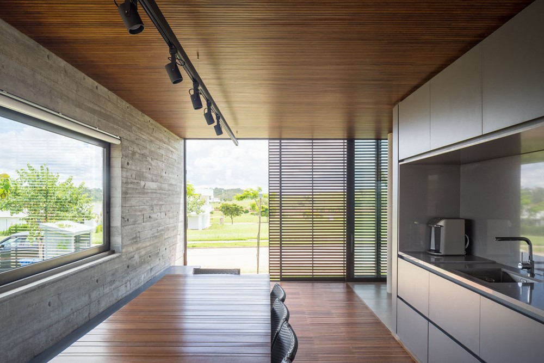
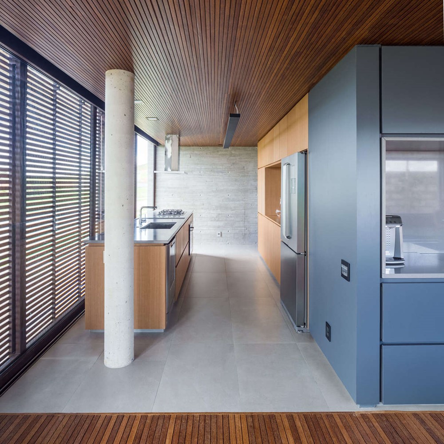
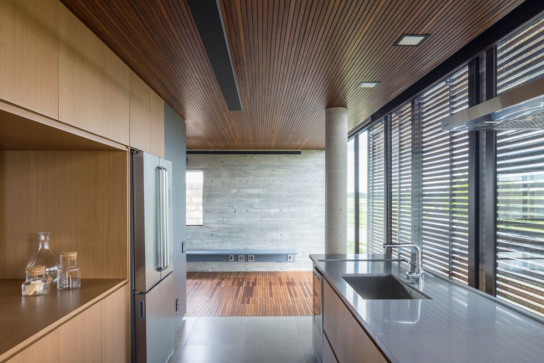
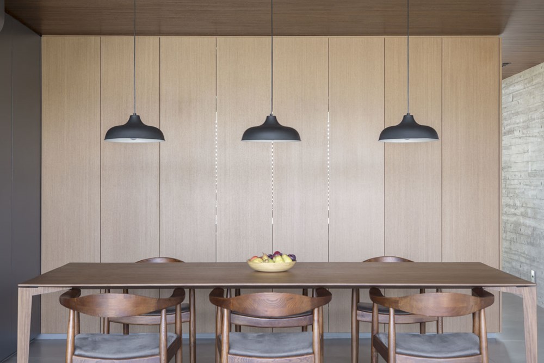
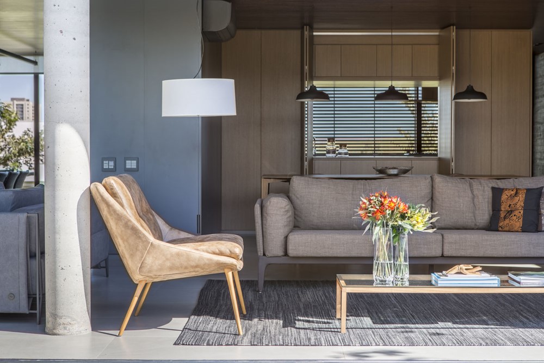
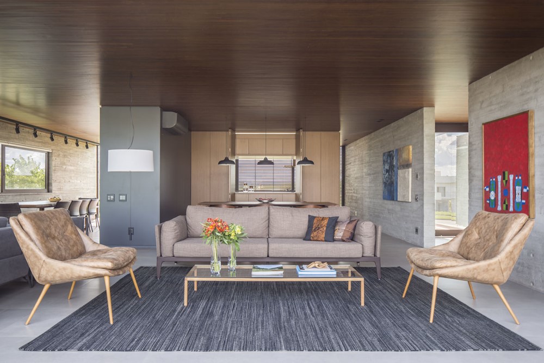
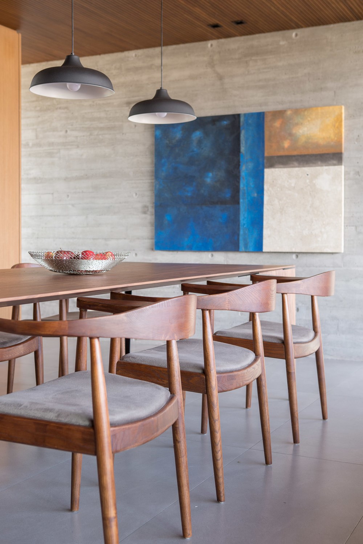
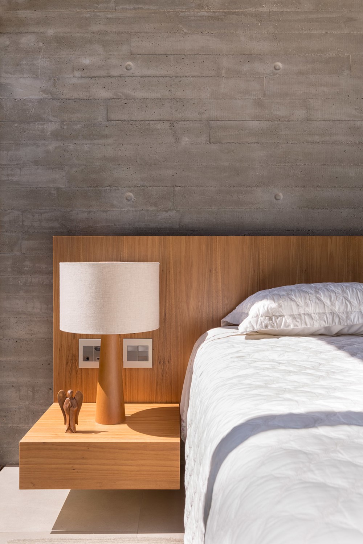
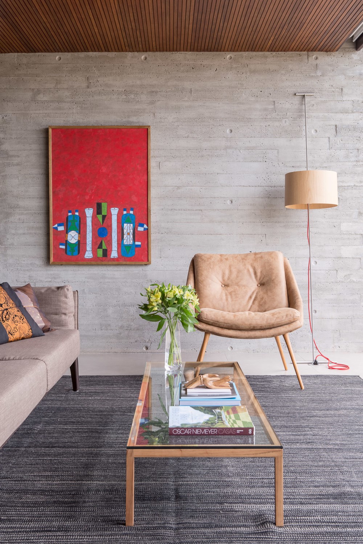
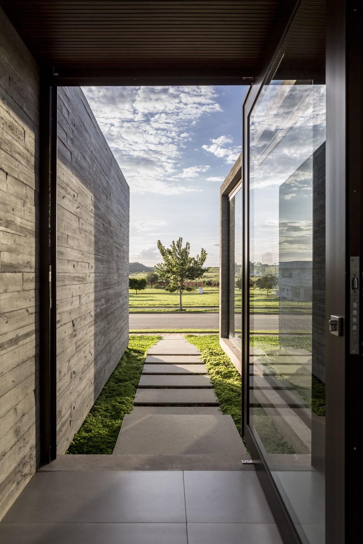
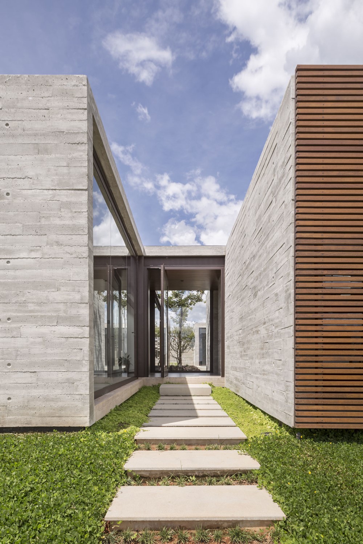
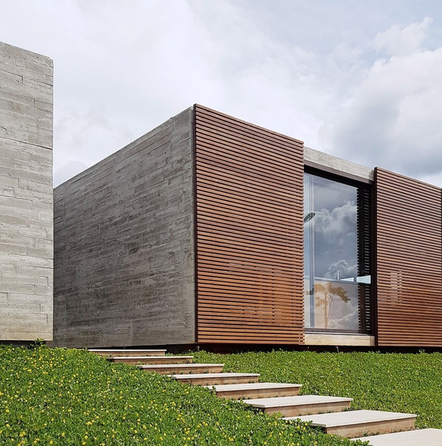
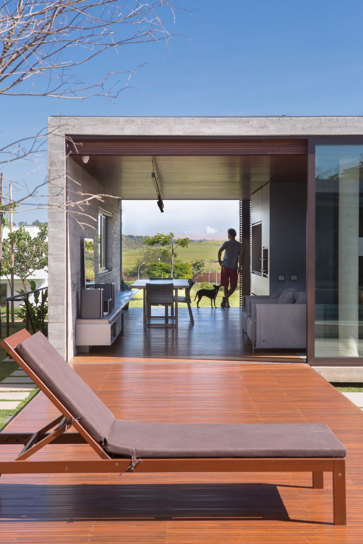
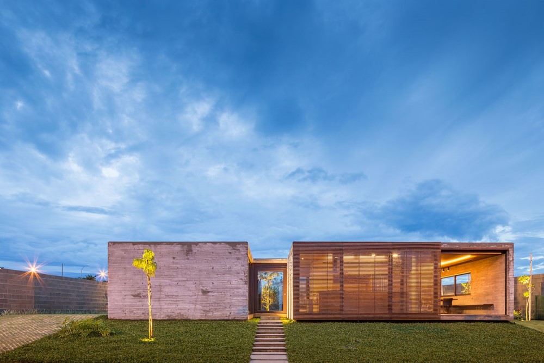
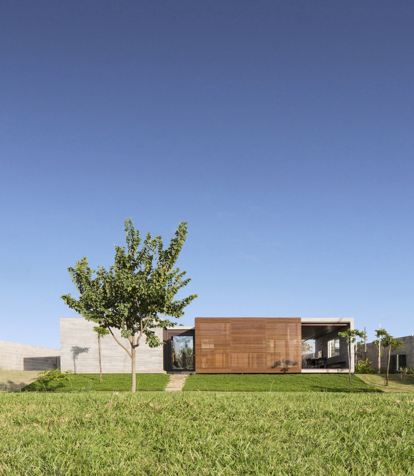
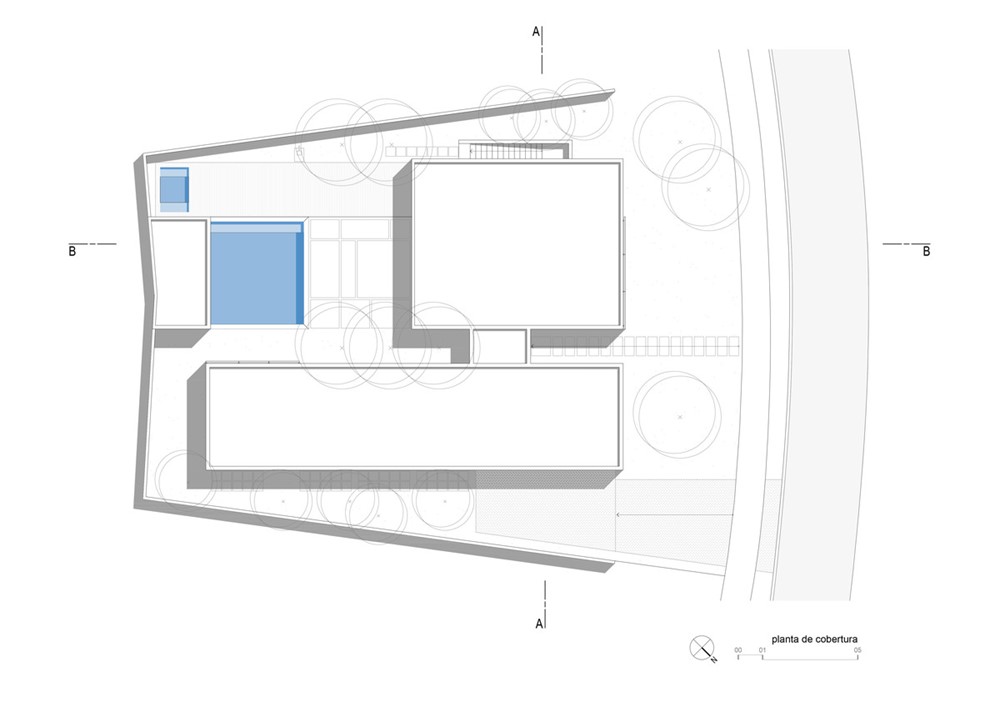
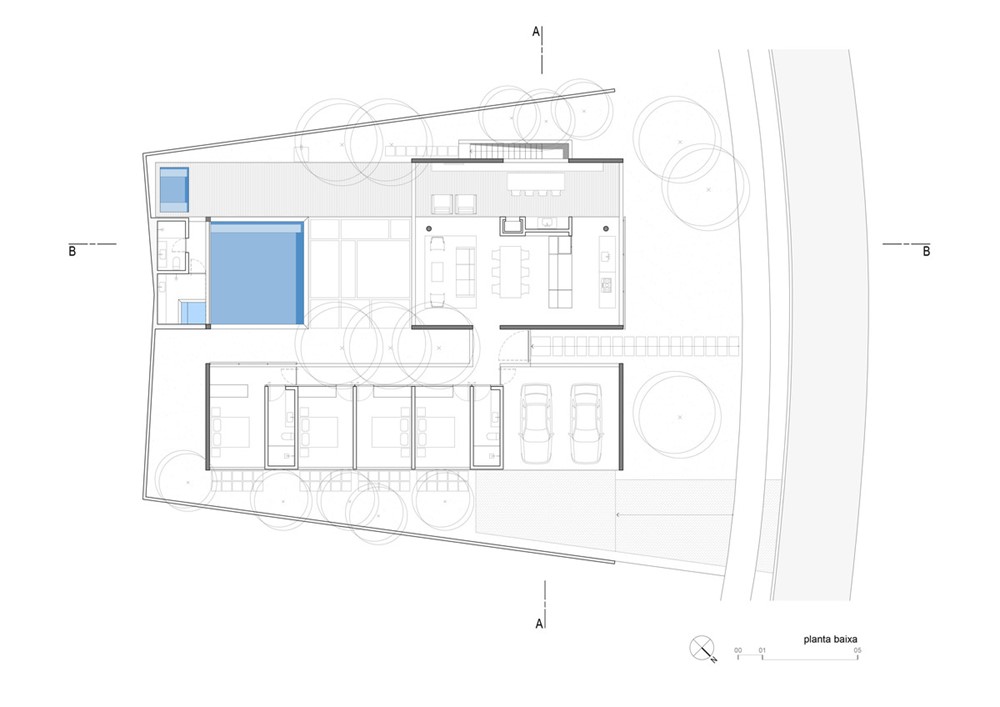
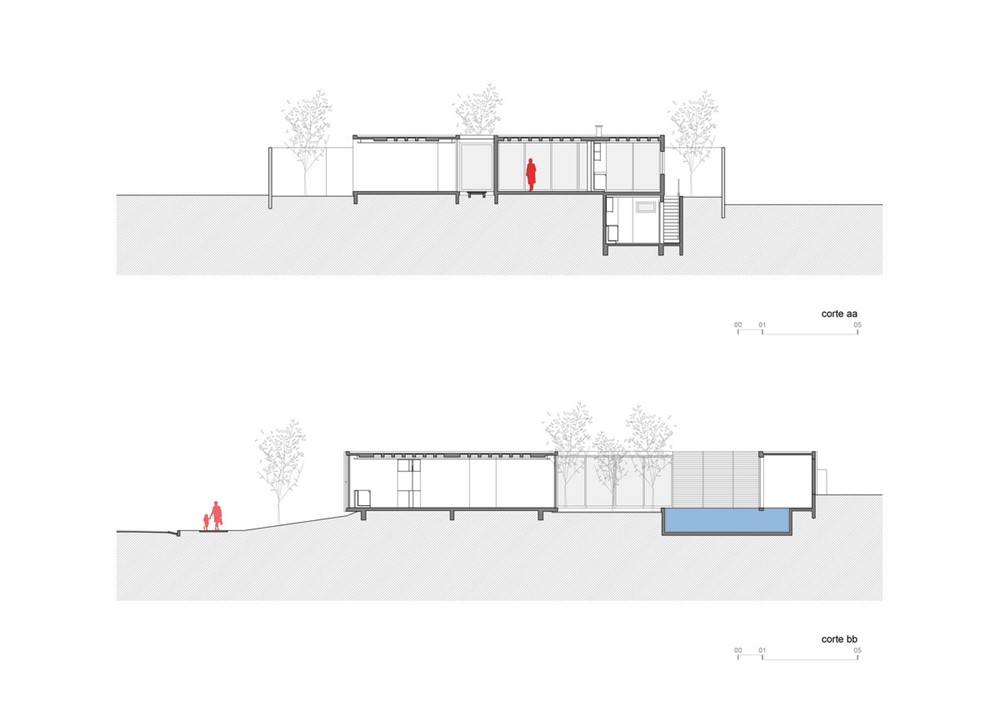
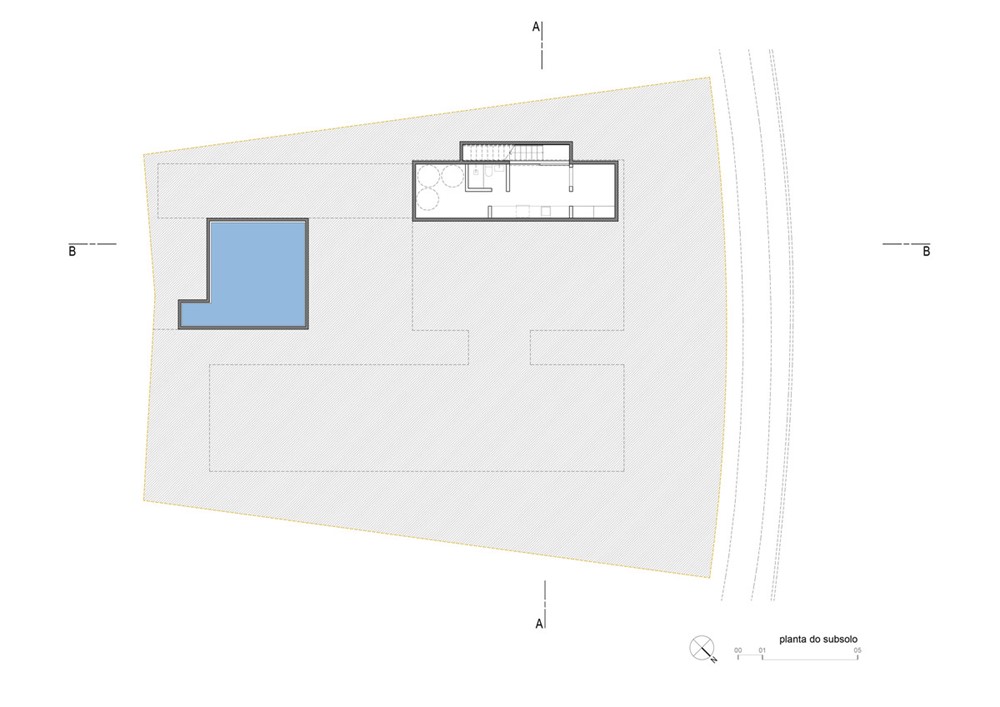
The layout is a result of organizing the bulding site’s occupation, as well as the positioning of the areas in the program, with two main volumes. Private spaces were organized in the linear volume, while the wider-shaped one received all the common areas. Their positioning allows for the creation of a reserved backyard for leisure activities.
The façades’ composition reveal the level of privacy of each space: the concrete’s opacity corresponds to the more private areas; the partial transparency of the slatted timber panels reveals the common spaces, and the open leisure areas have void itself as its defining element.


