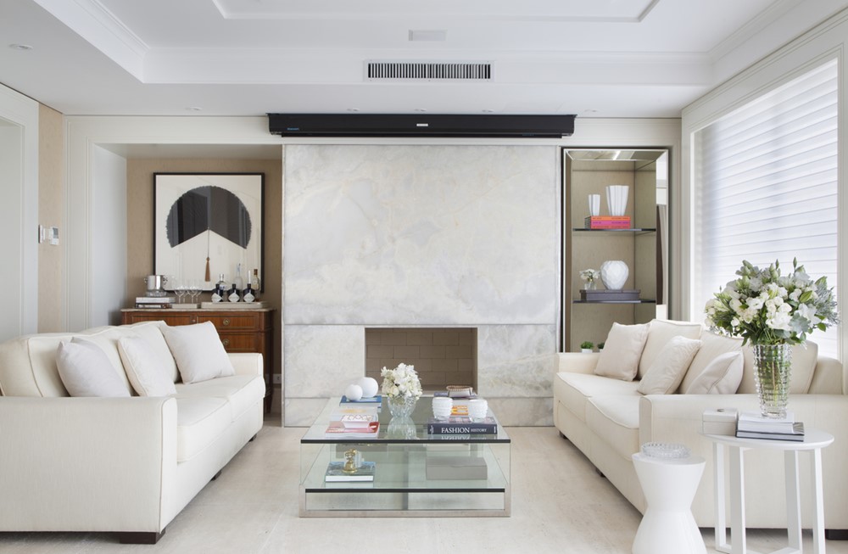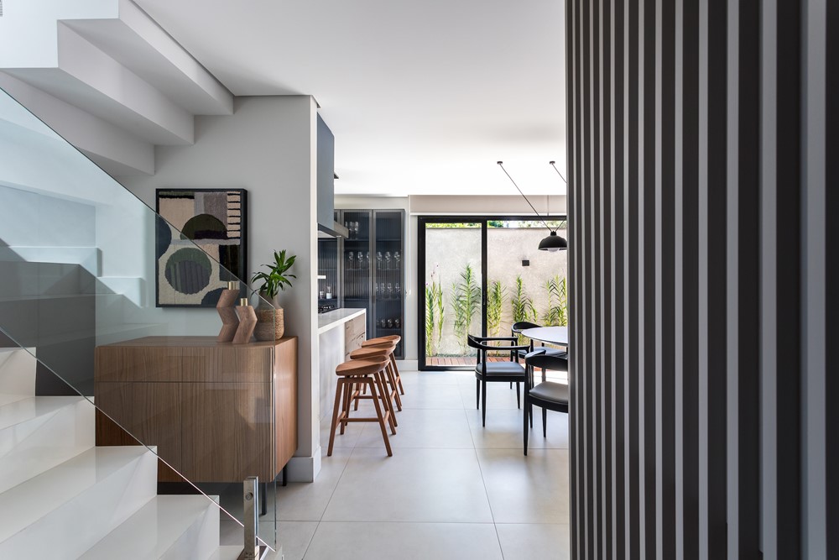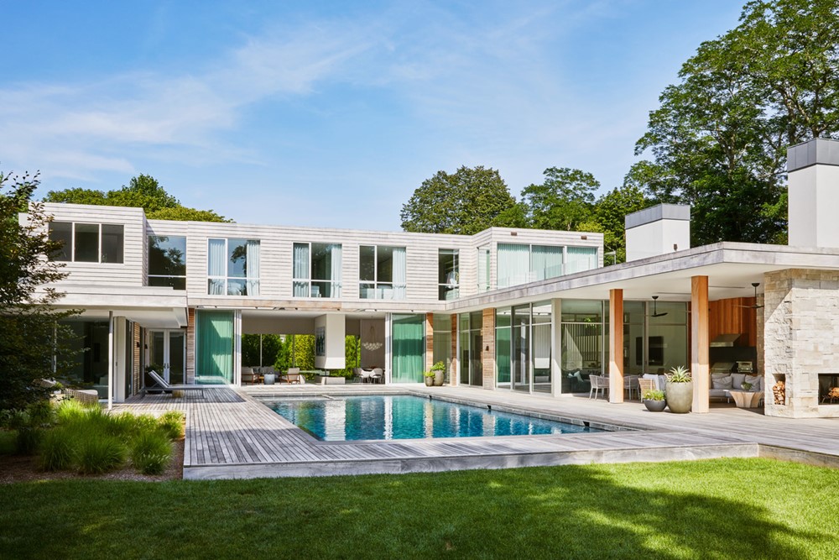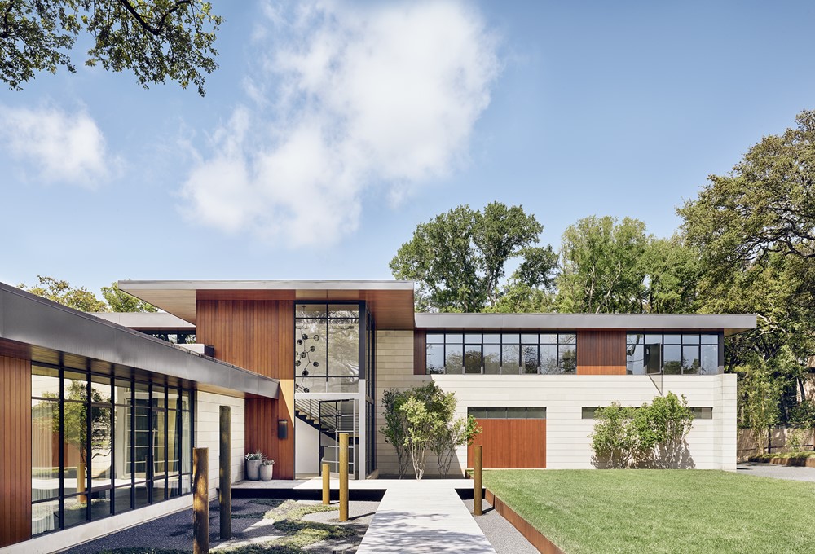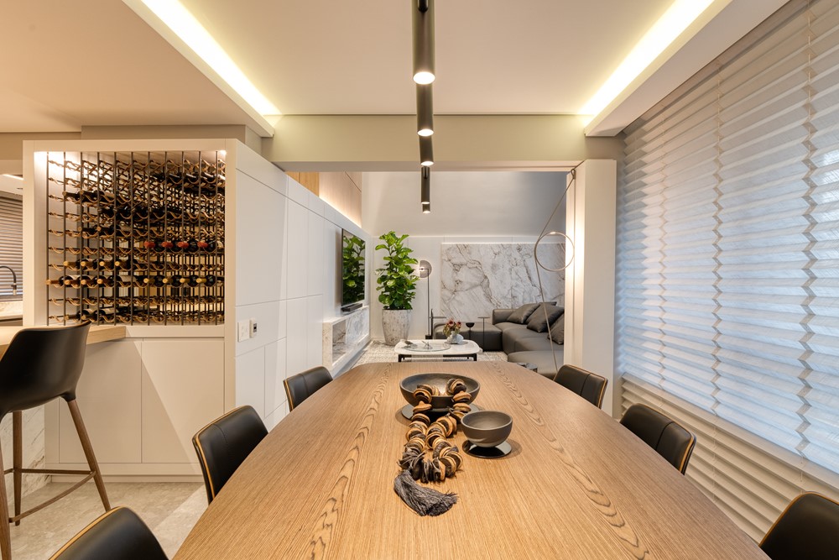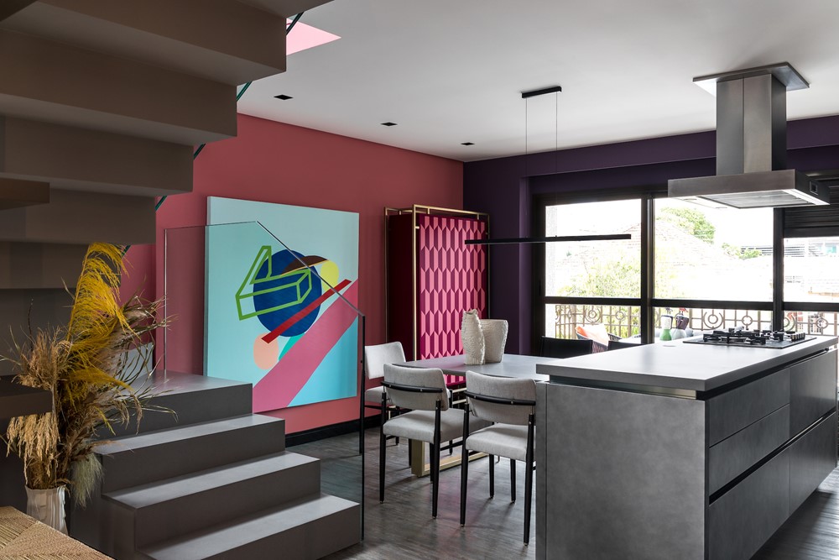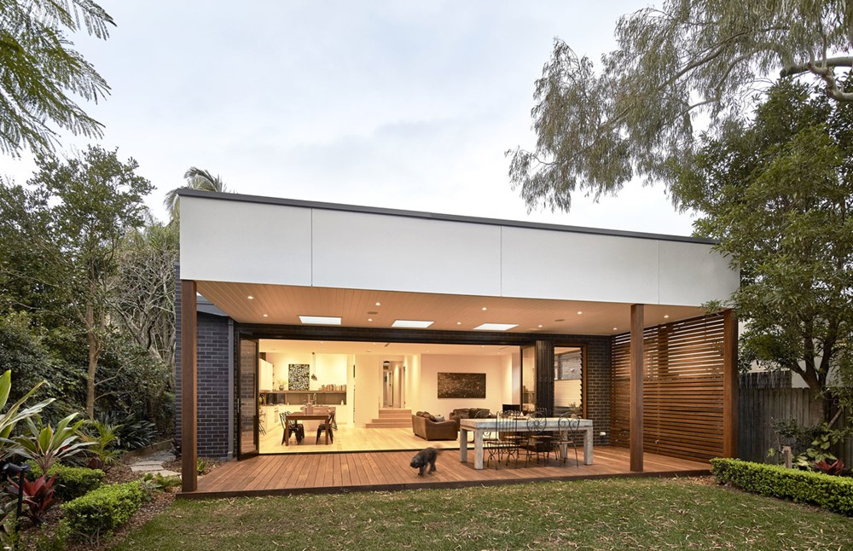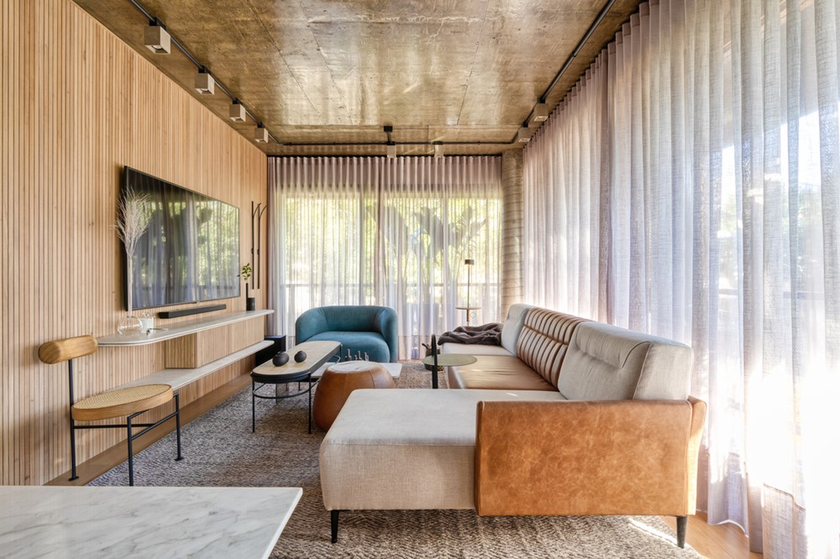The KC Apartment by Gabriela Casagrande Arquitetura was designed for two sisters, offering a warm and sophisticated space for everyday life. In addition to two suites for the residents, the apartment offers one more suite for their parents, an intimate living room, a living and dining room, office, kitchen and service area. The clients’ style was implemented all throughout the design, providing the project with elegance and a touch of romanticism; while simultaneously combined with the architect’s style – contemporary and clean. Photography by Denilson Machado.
.
